Idées déco de salles de bain turquoises avec une baignoire sur pieds
Trier par :
Budget
Trier par:Populaires du jour
21 - 40 sur 290 photos
1 sur 3

The Johnson-Thompson House, built c. 1750, has the distinct title as being the oldest structure in Winchester. Many alterations were made over the years to keep up with the times, but most recently it had the great fortune to get just the right family who appreciated and capitalized on its legacy. From the newly installed pine floors with cut, hand driven nails to the authentic rustic plaster walls, to the original timber frame, this 300 year old Georgian farmhouse is a masterpiece of old and new. Together with the homeowners and Cummings Architects, Windhill Builders embarked on a journey to salvage all of the best from this home and recreate what had been lost over time. To celebrate its history and the stories within, rooms and details were preserved where possible, woodwork and paint colors painstakingly matched and blended; the hall and parlor refurbished; the three run open string staircase lovingly restored; and details like an authentic front door with period hinges masterfully created. To accommodate its modern day family an addition was constructed to house a brand new, farmhouse style kitchen with an oversized island topped with reclaimed oak and a unique backsplash fashioned out of brick that was sourced from the home itself. Bathrooms were added and upgraded, including a spa-like retreat in the master bath, but include features like a claw foot tub, a niche with exposed brick and a magnificent barn door, as nods to the past. This renovation is one for the history books!
Eric Roth
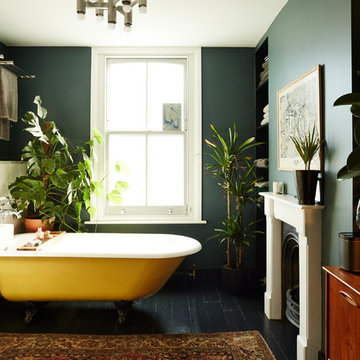
Idées déco pour une salle de bain principale éclectique avec une baignoire sur pieds, un mur noir et un sol noir.

All Cedar Log Cabin the beautiful pines of AZ
Claw foot tub
Photos by Mark Boisclair
Aménagement d'une douche en alcôve principale montagne en bois foncé de taille moyenne avec une baignoire sur pieds, du carrelage en ardoise, un sol en ardoise, une vasque, un plan de toilette en calcaire, un mur marron, un sol gris et un placard avec porte à panneau encastré.
Aménagement d'une douche en alcôve principale montagne en bois foncé de taille moyenne avec une baignoire sur pieds, du carrelage en ardoise, un sol en ardoise, une vasque, un plan de toilette en calcaire, un mur marron, un sol gris et un placard avec porte à panneau encastré.
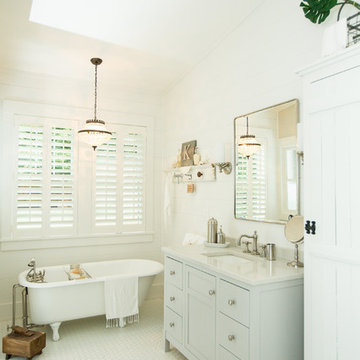
Master Bath featured a stand-alone tub and a cool, neutral color palette.
Idée de décoration pour une petite salle de bain principale champêtre avec un mur blanc, un plan de toilette gris, des portes de placard grises, une baignoire sur pieds, un lavabo encastré, un sol blanc et un placard à porte shaker.
Idée de décoration pour une petite salle de bain principale champêtre avec un mur blanc, un plan de toilette gris, des portes de placard grises, une baignoire sur pieds, un lavabo encastré, un sol blanc et un placard à porte shaker.
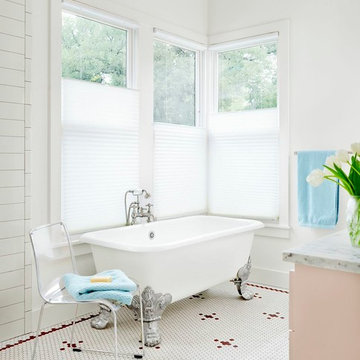
Idées déco pour une salle de bain bord de mer avec une baignoire sur pieds, un mur blanc, un sol en carrelage de terre cuite et une fenêtre.
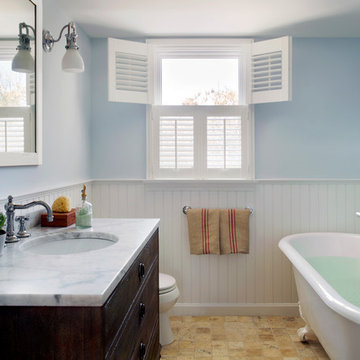
Photographer: Eric Roth; Stylist: Tracey Parkinson
Idées déco pour une salle de bain bord de mer en bois foncé de taille moyenne avec une baignoire sur pieds, un mur bleu et un placard à porte plane.
Idées déco pour une salle de bain bord de mer en bois foncé de taille moyenne avec une baignoire sur pieds, un mur bleu et un placard à porte plane.
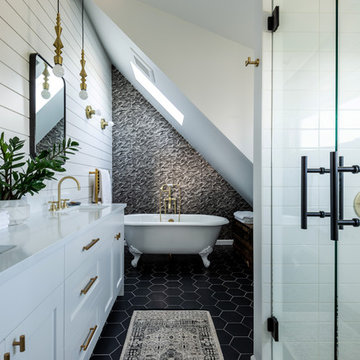
Photos by Andrew Giammarco Photography.
Aménagement d'une douche en alcôve campagne avec des portes de placard blanches, une baignoire sur pieds, un mur blanc, un lavabo encastré, un sol noir, une cabine de douche à porte battante, un plan de toilette blanc, un placard avec porte à panneau encastré, un carrelage gris et un carrelage blanc.
Aménagement d'une douche en alcôve campagne avec des portes de placard blanches, une baignoire sur pieds, un mur blanc, un lavabo encastré, un sol noir, une cabine de douche à porte battante, un plan de toilette blanc, un placard avec porte à panneau encastré, un carrelage gris et un carrelage blanc.
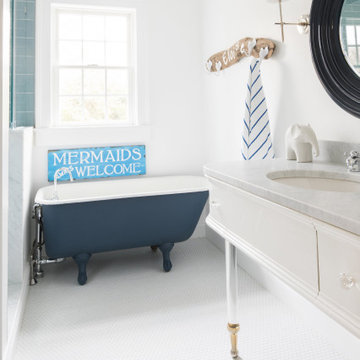
Sometimes what you’re looking for is right in your own backyard. This is what our Darien Reno Project homeowners decided as we launched into a full house renovation beginning in 2017. The project lasted about one year and took the home from 2700 to 4000 square feet.
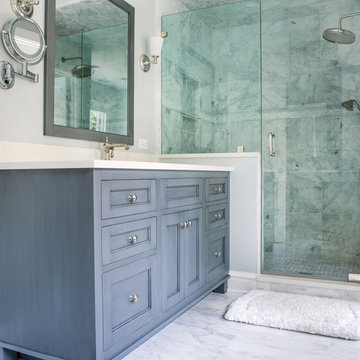
Cynthia Lynn Photography
Cette photo montre une douche en alcôve principale chic de taille moyenne avec un lavabo encastré, un plan de toilette en quartz, une baignoire sur pieds, WC séparés, un carrelage gris, un carrelage de pierre, un sol en marbre, un placard en trompe-l'oeil, un sol blanc, une cabine de douche à porte battante, un plan de toilette blanc, une niche, meuble-lavabo sur pied, des portes de placard bleues, un mur bleu et meuble simple vasque.
Cette photo montre une douche en alcôve principale chic de taille moyenne avec un lavabo encastré, un plan de toilette en quartz, une baignoire sur pieds, WC séparés, un carrelage gris, un carrelage de pierre, un sol en marbre, un placard en trompe-l'oeil, un sol blanc, une cabine de douche à porte battante, un plan de toilette blanc, une niche, meuble-lavabo sur pied, des portes de placard bleues, un mur bleu et meuble simple vasque.
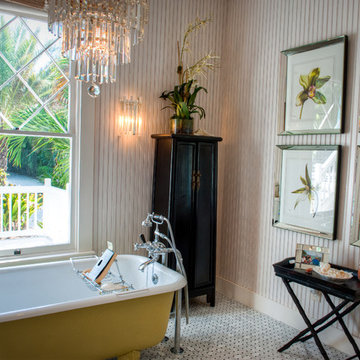
LeAnne Ash
Aménagement d'une petite salle d'eau victorienne en bois foncé avec une baignoire sur pieds, un mur blanc, un combiné douche/baignoire, un sol en carrelage de terre cuite et un sol blanc.
Aménagement d'une petite salle d'eau victorienne en bois foncé avec une baignoire sur pieds, un mur blanc, un combiné douche/baignoire, un sol en carrelage de terre cuite et un sol blanc.

Douglas Gibb
Cette photo montre une grande salle de bain chic pour enfant avec une baignoire sur pieds, parquet foncé, un plan vasque, un sol marron, des portes de placard grises, WC à poser, un plan de toilette en stratifié, un plan de toilette blanc et un placard à porte shaker.
Cette photo montre une grande salle de bain chic pour enfant avec une baignoire sur pieds, parquet foncé, un plan vasque, un sol marron, des portes de placard grises, WC à poser, un plan de toilette en stratifié, un plan de toilette blanc et un placard à porte shaker.
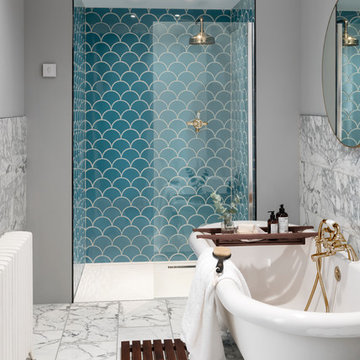
A stunning tonal blue reminiscent of the Scandanavian fjords, Nordic Blue is a fabulous standalone tile for a bathroom, or as part of a multi-coloured feature wall. Mix with bold marbles to create an elegant finish.
Influenced by designs of Moroccan origin, the Syren™ tile also draws upon mermaid mythology, taking inspiration from their jewel toned scales and oceanic habitat. Size: 15 x 14.2cm.
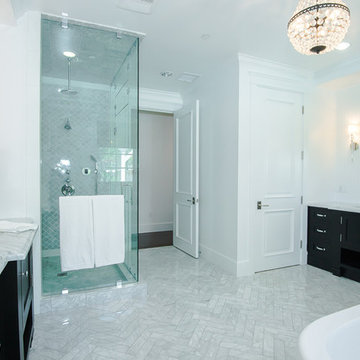
1950's Mid Century Home in the heart of Brookhaven Country Club. Owners commissioned Servigon Construction for a design consult and then design
build new Bath Suite. This Master bath Suite has a modern White Airy Master feel to it with Herringbone tile floors. Featured in Luxe Magazine.
Servigon Construction Group is a full service home remodeling contractor specialized in understanding your style and goals in order to provide the best project for you and your family to enjoy for years to come.
From bathroom remodeling ideas, kitchen remodeling projects, to amazing media rooms, zen like outdoor living areas or sophisticated new room additions with luxurious touches like custom wall paper, specialty design cabinets, quartz countertops and design color trends.
As a General Contractor or as a Design-Build firm we are in the very top class of award winning service providers recognized for building excellence and customer satisfaction, we can provide home remodeling, historic restoration, and renovations to improve your quality of life and improve the value of your home.
Servigon Construction serves Frisco, Plano, McKinney, Richardson, Prosper, Flower Mound, Coppell, Lakewood, Park Cities and the surrounding areas
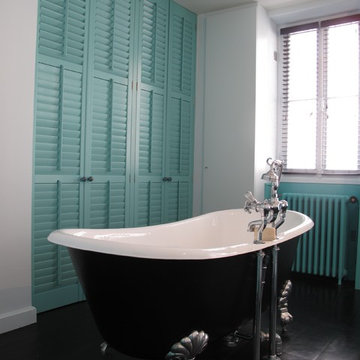
Idées déco pour une salle de bain classique avec des portes de placards vertess et une baignoire sur pieds.
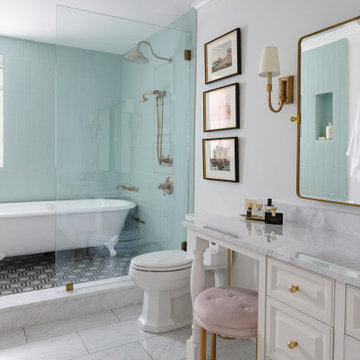
The ideal spot to unwind and relax. The beautiful vanity with its marble countertops provides the perfect place to get ready, while the large gold pivot mirror adds a hint of sophistication and glamour. The shower and claw foot tub offers a spa-like experience, allowing you to soak up the serenity of the room. This bathroom is the perfect place to enjoy some pampering and the vanity, marble countertops, large gold pivot mirror, shower, and claw foot tub come together to create a stunning design

Malcom Menzies
Réalisation d'une petite salle de bain tradition en bois vieilli pour enfant avec une baignoire sur pieds, un combiné douche/baignoire, un mur multicolore, carreaux de ciment au sol, une grande vasque, un sol multicolore, une cabine de douche avec un rideau, un plan de toilette en bois, un plan de toilette marron et un placard à porte plane.
Réalisation d'une petite salle de bain tradition en bois vieilli pour enfant avec une baignoire sur pieds, un combiné douche/baignoire, un mur multicolore, carreaux de ciment au sol, une grande vasque, un sol multicolore, une cabine de douche avec un rideau, un plan de toilette en bois, un plan de toilette marron et un placard à porte plane.
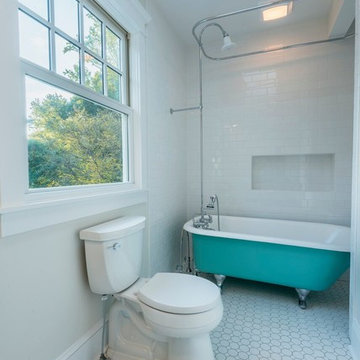
Exemple d'une salle de bain nature de taille moyenne pour enfant avec une baignoire sur pieds, un combiné douche/baignoire, un mur blanc, une cabine de douche avec un rideau, WC séparés, un carrelage blanc, un carrelage métro, un sol en carrelage de terre cuite, un lavabo de ferme et un sol blanc.
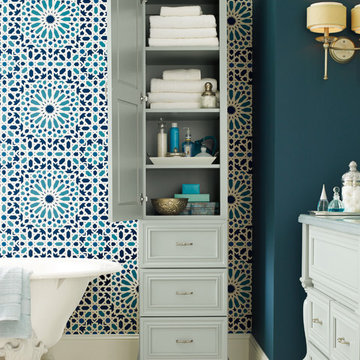
Idée de décoration pour une grande salle de bain tradition avec des portes de placard bleues, une baignoire sur pieds, un mur bleu, un sol en carrelage de porcelaine et un sol blanc.
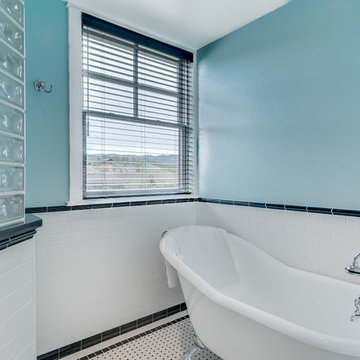
Slipper Tub in a Black and White Subway Tile Bathroom Design by Trilogy Partners
Photo Credit: Michael Yearout
Idée de décoration pour une salle de bain principale champêtre de taille moyenne avec une baignoire sur pieds, un mur bleu, un sol en carrelage de terre cuite et un carrelage multicolore.
Idée de décoration pour une salle de bain principale champêtre de taille moyenne avec une baignoire sur pieds, un mur bleu, un sol en carrelage de terre cuite et un carrelage multicolore.
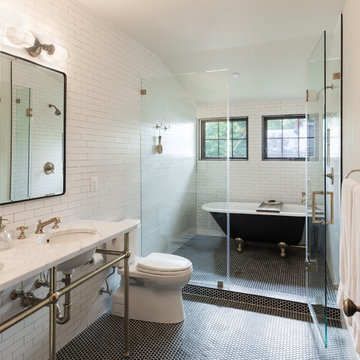
Photos by Bennett Frank McCarthy Architects, Inc
Cette image montre une salle de bain principale traditionnelle avec une baignoire sur pieds, un espace douche bain, WC séparés, un carrelage blanc, un carrelage métro, un mur blanc, un sol en carrelage de terre cuite, un lavabo de ferme, un plan de toilette en marbre, un sol noir, une cabine de douche à porte battante et un plan de toilette blanc.
Cette image montre une salle de bain principale traditionnelle avec une baignoire sur pieds, un espace douche bain, WC séparés, un carrelage blanc, un carrelage métro, un mur blanc, un sol en carrelage de terre cuite, un lavabo de ferme, un plan de toilette en marbre, un sol noir, une cabine de douche à porte battante et un plan de toilette blanc.
Idées déco de salles de bain turquoises avec une baignoire sur pieds
2