Idées déco de salles de bain turquoises de taille moyenne
Trier par :
Budget
Trier par:Populaires du jour
41 - 60 sur 4 989 photos
1 sur 3

With no windows or natural light, we used a combination of artificial light, open space, and white walls to brighten this master bath remodel. Over the white, we layered a sophisticated palette of finishes that embrace color, pattern, and texture: 1) long hex accent tile in “lemongrass” gold from Walker Zanger (mounted vertically for a new take on mid-century aesthetics); 2) large format slate gray floor tile to ground the room; 3) textured 2X10 glossy white shower field tile (can’t resist touching it); 4) rich walnut wraps with heavy graining to define task areas; and 5) dirty blue accessories to provide contrast and interest.
Photographer: Markert Photo, Inc.

The kids bath has a generous window to allow views of the large street lot below.
Inspiration pour une salle de bain rustique en bois clair de taille moyenne avec un placard à porte shaker, un mur blanc, un sol en carrelage de terre cuite, un plan de toilette en marbre, un sol noir, un plan de toilette blanc, meuble double vasque, du lambris de bois et meuble-lavabo encastré.
Inspiration pour une salle de bain rustique en bois clair de taille moyenne avec un placard à porte shaker, un mur blanc, un sol en carrelage de terre cuite, un plan de toilette en marbre, un sol noir, un plan de toilette blanc, meuble double vasque, du lambris de bois et meuble-lavabo encastré.
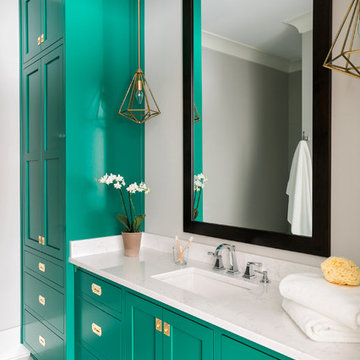
Rustic White Photography
Exemple d'une douche en alcôve chic de taille moyenne avec un placard à porte shaker, des portes de placards vertess, WC séparés, un carrelage blanc, des carreaux de porcelaine, un mur gris, un sol en marbre, un lavabo encastré, un plan de toilette en quartz modifié, un sol blanc et une cabine de douche à porte battante.
Exemple d'une douche en alcôve chic de taille moyenne avec un placard à porte shaker, des portes de placards vertess, WC séparés, un carrelage blanc, des carreaux de porcelaine, un mur gris, un sol en marbre, un lavabo encastré, un plan de toilette en quartz modifié, un sol blanc et une cabine de douche à porte battante.

Photography by J Savage Gibson
Idée de décoration pour une salle de bain principale design en bois brun de taille moyenne avec un placard à porte plane, une baignoire encastrée, un combiné douche/baignoire, un carrelage en pâte de verre, un sol en carrelage de porcelaine, un lavabo encastré, un plan de toilette en quartz modifié, une cabine de douche à porte battante, un carrelage bleu, un sol beige et un mur blanc.
Idée de décoration pour une salle de bain principale design en bois brun de taille moyenne avec un placard à porte plane, une baignoire encastrée, un combiné douche/baignoire, un carrelage en pâte de verre, un sol en carrelage de porcelaine, un lavabo encastré, un plan de toilette en quartz modifié, une cabine de douche à porte battante, un carrelage bleu, un sol beige et un mur blanc.

Photos: Donna Dotan Photography; Instagram: @donnadotanphoto
Cette photo montre une salle de bain principale bord de mer en bois clair de taille moyenne avec un lavabo encastré, un sol marron, une cabine de douche à porte battante, une douche double, un mur beige, un sol en ardoise et un placard à porte plane.
Cette photo montre une salle de bain principale bord de mer en bois clair de taille moyenne avec un lavabo encastré, un sol marron, une cabine de douche à porte battante, une douche double, un mur beige, un sol en ardoise et un placard à porte plane.
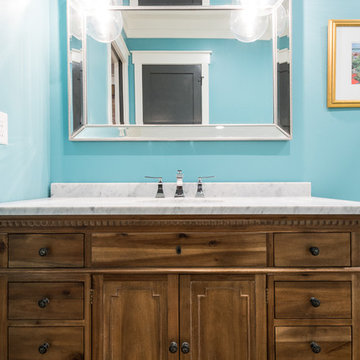
Cette photo montre une salle de bain moderne en bois brun de taille moyenne avec WC séparés, un carrelage métro, un lavabo encastré, un plan de toilette en marbre, un placard en trompe-l'oeil, un carrelage blanc, un mur bleu et une cabine de douche à porte battante.

Réalisation d'une salle de bain marine de taille moyenne avec des portes de placard blanches, un mur multicolore, un lavabo encastré et un placard à porte shaker.
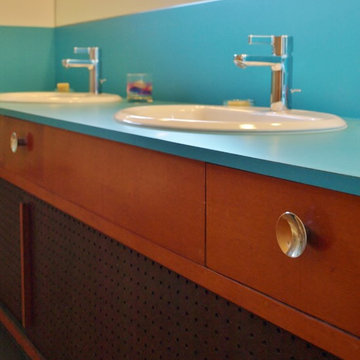
We preserved the original fir cabinets and knobs in the kids' bath, and used a bright laminate for the counter and backsplash.
Idée de décoration pour une salle de bain vintage en bois brun de taille moyenne pour enfant avec un placard avec porte à panneau encastré, une baignoire en alcôve, un combiné douche/baignoire, WC séparés, un carrelage gris, un carrelage en pâte de verre, un mur blanc, un sol en carrelage de céramique, un lavabo posé et un plan de toilette en stratifié.
Idée de décoration pour une salle de bain vintage en bois brun de taille moyenne pour enfant avec un placard avec porte à panneau encastré, une baignoire en alcôve, un combiné douche/baignoire, WC séparés, un carrelage gris, un carrelage en pâte de verre, un mur blanc, un sol en carrelage de céramique, un lavabo posé et un plan de toilette en stratifié.

This master bathroom is elegant and rich. The materials used are all premium materials yet they are not boastful, creating a true old world quality. The sea-foam colored hand made and glazed wall tiles are meticulously placed to create straight lines despite the abnormal shapes. The Restoration Hardware sconces and orb chandelier both complement and contrast the traditional style of the furniture vanity, Rohl plumbing fixtures and claw foot tub.
Design solutions include selecting mosaic hexagonal Calcutta gold floor tile as the perfect complement to the horizontal and linear look of the wall tile. As well, the crown molding is set at the elevation of the shower soffit and top of the window casing (not seen here) to provide a purposeful termination of the tile. Notice the full tiles at the top and bottom of the wall, small details such as this are what really brings the architect's intention to full expression with our projects.
Beautifully appointed custom home near Venice Beach, FL. Designed with the south Florida cottage style that is prevalent in Naples. Every part of this home is detailed to show off the work of the craftsmen that created it.

Felix Sanchez
Aménagement d'une salle d'eau romantique de taille moyenne avec des portes de placard bleues, un lavabo posé, des carreaux de miroir, un sol en carrelage de céramique, un plan de toilette en quartz modifié, un sol gris et un placard à porte plane.
Aménagement d'une salle d'eau romantique de taille moyenne avec des portes de placard bleues, un lavabo posé, des carreaux de miroir, un sol en carrelage de céramique, un plan de toilette en quartz modifié, un sol gris et un placard à porte plane.
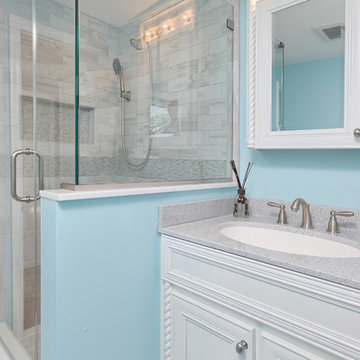
The blue colors of the walls paired with white cabinetry, and grey accents in the floor and on countertops brings a clam and inviting feeling to this bathroom. This is how a bathroom remodel is done!
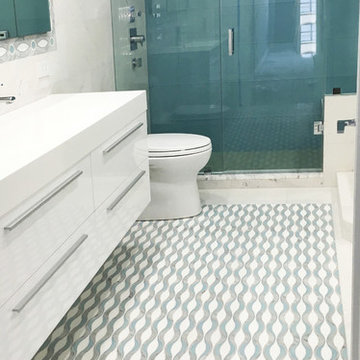
Réalisation d'une douche en alcôve principale minimaliste de taille moyenne avec un placard à porte plane, des portes de placard blanches, un carrelage bleu, un mur bleu, un sol en carrelage de céramique, un plan de toilette en verre, WC à poser et un lavabo intégré.
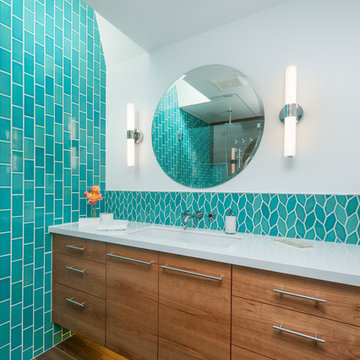
Ian Coleman
Cette photo montre une salle de bain principale tendance en bois brun de taille moyenne avec un placard à porte plane, WC à poser, des carreaux de céramique, un mur blanc, un sol en carrelage de porcelaine, un lavabo encastré, un plan de toilette en quartz modifié et un carrelage bleu.
Cette photo montre une salle de bain principale tendance en bois brun de taille moyenne avec un placard à porte plane, WC à poser, des carreaux de céramique, un mur blanc, un sol en carrelage de porcelaine, un lavabo encastré, un plan de toilette en quartz modifié et un carrelage bleu.
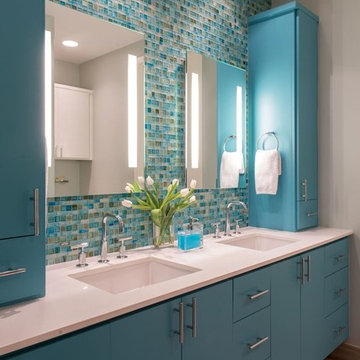
Ocean inspired master bath with custom cabinets maximize storage and space with contemporary beach feel
Cette image montre une douche en alcôve principale marine de taille moyenne avec un placard à porte plane, un carrelage bleu, un carrelage en pâte de verre, un mur gris, un sol en calcaire, un lavabo encastré et un plan de toilette en quartz.
Cette image montre une douche en alcôve principale marine de taille moyenne avec un placard à porte plane, un carrelage bleu, un carrelage en pâte de verre, un mur gris, un sol en calcaire, un lavabo encastré et un plan de toilette en quartz.

Wallpaper and Checkerboard Floor Pattern Master Bath
Aménagement d'une salle de bain principale romantique de taille moyenne avec un lavabo de ferme, un mur bleu, parquet foncé et des portes de placard blanches.
Aménagement d'une salle de bain principale romantique de taille moyenne avec un lavabo de ferme, un mur bleu, parquet foncé et des portes de placard blanches.
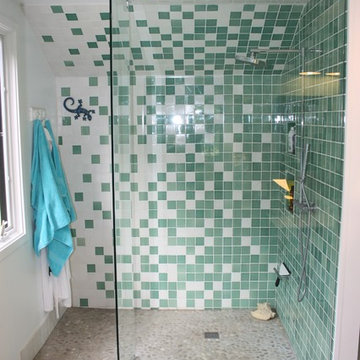
Cette photo montre une salle de bain principale tendance de taille moyenne avec une douche ouverte, des carreaux de céramique, un sol en galet et un carrelage bleu.
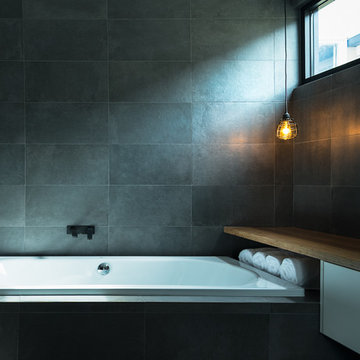
Idées déco pour une salle de bain principale industrielle de taille moyenne avec une vasque, un placard à porte plane, des portes de placard blanches, un plan de toilette en bois, une baignoire posée, un carrelage noir, des carreaux de porcelaine, un mur noir et un plan de toilette marron.

The traditional style of this bathroom is updated with the use of a clean, fresh colour palette. The soft green blue of the cabinets and walls are a perfect compliment to the bright white panelling and fixtures. And with a single sink that is wide enough for two, this small space offers maximum practicality.

This is an older house in Rice University that needed an updated master bathroom. The original shower was only 36" x 36". Spa Bath Renovation Spring 2014, Design, Reorganize and Build. We moved the tub, shower and toilet to different locations to make the bathroom look more organized. We used pure white caeserstone counter tops, hansgrohe metris faucet, glass mosaic tile (Daltile - City Lights), stand silver 12 x 24 porcelain floor cut into 4 x 24 strips to make the chevron pattern on the floor, shower glass panel, shower niche, rain shower head, wet bath floating tub. The walls feature a amazing wallpaper by Carl Robinson, my favorite designer! Custom cabinets in a grey stain with mirror doors and circle overlays. The tower in center features charging station for toothbrushes, iPADs, and cell phones. Spacious Spa Bath. TV in bathroom, large chandelier in bathroom. Half circle cabinet doors with mirrors. Anther chandelier in a master bathroom. Zig zag tile design, zig zag how to do floor, how to do a zig tag tile floor, chevron tile floor, zig zag floor cut tile, chevron floor cut tile, chevron tile pattern, how to make a tile chevron floor pattern, zig zag tile floor pattern.
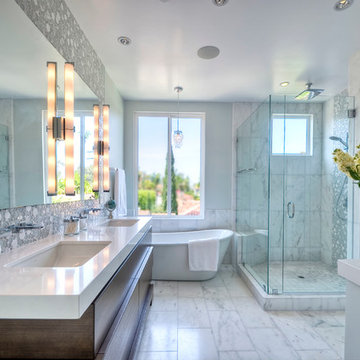
Contemporary Master bathroom, clean, light and bright bath with white marble and glass tile for a young, on the go couple. Downtown address with great style.
Don Anderson
Idées déco de salles de bain turquoises de taille moyenne
3