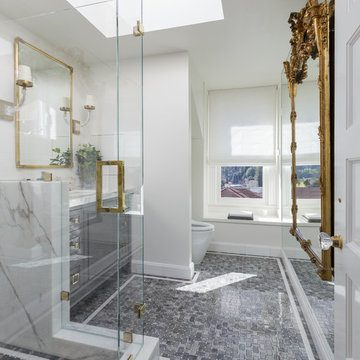Idées déco de salles de bain turquoises de taille moyenne
Trier par :
Budget
Trier par:Populaires du jour
61 - 80 sur 4 989 photos
1 sur 3

This is an older house in Rice University that needed an updated master bathroom. The original shower was only 36" x 36". Spa Bath Renovation Spring 2014, Design, Reorganize and Build. We moved the tub, shower and toilet to different locations to make the bathroom look more organized. We used pure white caeserstone counter tops, hansgrohe metris faucet, glass mosaic tile (Daltile - City Lights), stand silver 12 x 24 porcelain floor cut into 4 x 24 strips to make the chevron pattern on the floor, shower glass panel, shower niche, rain shower head, wet bath floating tub. The walls feature a amazing wallpaper by Carl Robinson, my favorite designer! Custom cabinets in a grey stain with mirror doors and circle overlays. The tower in center features charging station for toothbrushes, iPADs, and cell phones. Spacious Spa Bath. TV in bathroom, large chandelier in bathroom. Half circle cabinet doors with mirrors. Anther chandelier in a master bathroom. Zig zag tile design, zig zag how to do floor, how to do a zig tag tile floor, chevron tile floor, zig zag floor cut tile, chevron floor cut tile, chevron tile pattern, how to make a tile chevron floor pattern, zig zag tile floor pattern.
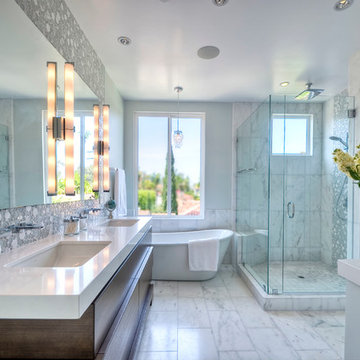
Contemporary Master bathroom, clean, light and bright bath with white marble and glass tile for a young, on the go couple. Downtown address with great style.
Don Anderson

Michael J. Lee
Cette photo montre une salle de bain principale tendance en bois foncé de taille moyenne avec un combiné douche/baignoire, WC suspendus, un carrelage bleu, un carrelage en pâte de verre, un placard à porte plane, une baignoire en alcôve, un mur blanc, un sol en marbre, un lavabo intégré et un plan de toilette en quartz modifié.
Cette photo montre une salle de bain principale tendance en bois foncé de taille moyenne avec un combiné douche/baignoire, WC suspendus, un carrelage bleu, un carrelage en pâte de verre, un placard à porte plane, une baignoire en alcôve, un mur blanc, un sol en marbre, un lavabo intégré et un plan de toilette en quartz modifié.
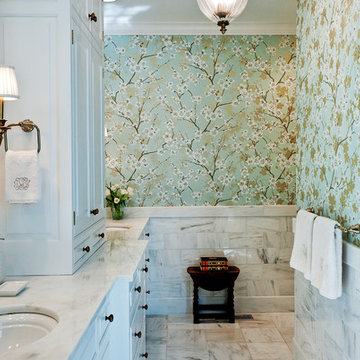
Danby marble tiles laid with staggered joints form the wainscot and shower in this master bath. The photo was taken by Shannon Fontaine.
Inspiration pour une salle de bain traditionnelle de taille moyenne avec un plan de toilette en marbre, un lavabo encastré, des portes de placard blanches, un sol en marbre et un mur multicolore.
Inspiration pour une salle de bain traditionnelle de taille moyenne avec un plan de toilette en marbre, un lavabo encastré, des portes de placard blanches, un sol en marbre et un mur multicolore.

Bathroom Remodel in Melrose, MA, transitional, leaning traditional. Maple wood double sink vanity with a light gray painted finish, black slate-look porcelain floor tile, honed marble countertop, custom shower with wall niche, honed marble 3x6 shower tile and pencil liner, matte black faucets and shower fixtures, dark bronze cabinet hardware.

Bathroom remodel. Wanted to keep the vintage charm with new refreshed finishes. New marble flooring, new claw foot tub, custom glass shower.
Inspiration pour une salle de bain principale traditionnelle de taille moyenne avec des portes de placard blanches, une baignoire sur pieds, une douche d'angle, WC à poser, un carrelage blanc, un carrelage métro, un mur bleu, un lavabo posé, un plan de toilette en marbre, un sol multicolore, une cabine de douche à porte battante, un plan de toilette blanc, une niche, meuble simple vasque, meuble-lavabo sur pied, boiseries et un placard avec porte à panneau encastré.
Inspiration pour une salle de bain principale traditionnelle de taille moyenne avec des portes de placard blanches, une baignoire sur pieds, une douche d'angle, WC à poser, un carrelage blanc, un carrelage métro, un mur bleu, un lavabo posé, un plan de toilette en marbre, un sol multicolore, une cabine de douche à porte battante, un plan de toilette blanc, une niche, meuble simple vasque, meuble-lavabo sur pied, boiseries et un placard avec porte à panneau encastré.

This bathroom update features contemporary tile colors and a sleek quartz vanity over bright blue cabinets. We replaced the old sliding shower doors with seamless oversize glass doors that show off the blue tile accent wall.

Foto: Marcus Ebener, Berlin
Inspiration pour une salle de bain principale design de taille moyenne avec des portes de placard blanches, WC suspendus, carreaux de ciment au sol, une vasque, un plan de toilette en quartz modifié, un sol bleu, un plan de toilette blanc, des toilettes cachées, meuble simple vasque et meuble-lavabo sur pied.
Inspiration pour une salle de bain principale design de taille moyenne avec des portes de placard blanches, WC suspendus, carreaux de ciment au sol, une vasque, un plan de toilette en quartz modifié, un sol bleu, un plan de toilette blanc, des toilettes cachées, meuble simple vasque et meuble-lavabo sur pied.

Herringbone custom shower with custom vanity in the ensuite bathroom
Cette image montre une salle de bain principale minimaliste en bois brun de taille moyenne avec meuble-lavabo suspendu, un placard à porte plane, une douche à l'italienne, un carrelage bleu, des carreaux de céramique, un mur blanc, un sol en carrelage de céramique, une vasque, un plan de toilette en quartz modifié, un sol blanc, une cabine de douche à porte battante, un plan de toilette blanc, un banc de douche et meuble double vasque.
Cette image montre une salle de bain principale minimaliste en bois brun de taille moyenne avec meuble-lavabo suspendu, un placard à porte plane, une douche à l'italienne, un carrelage bleu, des carreaux de céramique, un mur blanc, un sol en carrelage de céramique, une vasque, un plan de toilette en quartz modifié, un sol blanc, une cabine de douche à porte battante, un plan de toilette blanc, un banc de douche et meuble double vasque.

Our clients wanted an upgraded, more spacious master suite. They leaned towards a mid-century modern look with a vaulted ceiling and lots of natural light. Skylights over the bathroom vanity were on their “must-have” list as well. We gave them a new bathroom with a much larger double vanity and expanded shower, and we continued the modern theme with the finishes.

Réalisation d'une douche en alcôve principale champêtre de taille moyenne avec un placard avec porte à panneau encastré, des portes de placard blanches, WC suspendus, un carrelage gris, des carreaux de porcelaine, un mur bleu, un sol en carrelage de porcelaine, un lavabo encastré, un plan de toilette en quartz modifié, un sol blanc, une cabine de douche à porte coulissante, un plan de toilette blanc, un banc de douche, meuble simple vasque et meuble-lavabo encastré.

A small but fully equipped bathroom with a warm, bluish green on the walls and ceiling. Geometric tile patterns are balanced out with plants and pale wood to keep a natural feel in the space.

An ensuite with a tranquil feature wall and stunning custom floating cabinets. Combining the spacious draws and mirror cabinet this space has more storage than you first realise. Clean lines and a calming sensation, a relaxing retreat for morning and night.

This classic Tudor home in Oakland was given a modern makeover with an interplay of soft and vibrant color, bold patterns, and sleek furniture. The classic woodwork and built-ins of the original house were maintained to add a gorgeous contrast to the modern decor.
Designed by Oakland interior design studio Joy Street Design. Serving Alameda, Berkeley, Orinda, Walnut Creek, Piedmont, and San Francisco.
For more about Joy Street Design, click here: https://www.joystreetdesign.com/
To learn more about this project, click here:
https://www.joystreetdesign.com/portfolio/oakland-tudor-home-renovation

This 80's style Mediterranean Revival house was modernized to fit the needs of a bustling family. The home was updated from a choppy and enclosed layout to an open concept, creating connectivity for the whole family. A combination of modern styles and cozy elements makes the space feel open and inviting.
Photos By: Paul Vu
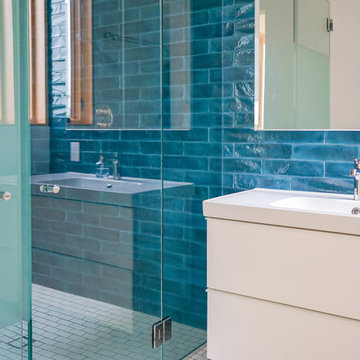
Cette photo montre une salle d'eau chic de taille moyenne avec des portes de placard blanches, une douche d'angle, un carrelage bleu, un mur bleu, un plan de toilette en quartz, un sol blanc, une cabine de douche à porte battante, un plan de toilette blanc, WC à poser, un placard à porte affleurante, des carreaux de céramique, un sol en carrelage de porcelaine et un lavabo intégré.

Luke White Photography
Cette photo montre une salle de bain principale tendance en bois brun de taille moyenne avec une baignoire indépendante, un mur bleu, un sol en carrelage de porcelaine, un plan de toilette en marbre, un plan de toilette blanc, un lavabo encastré, un sol beige et un placard à porte plane.
Cette photo montre une salle de bain principale tendance en bois brun de taille moyenne avec une baignoire indépendante, un mur bleu, un sol en carrelage de porcelaine, un plan de toilette en marbre, un plan de toilette blanc, un lavabo encastré, un sol beige et un placard à porte plane.
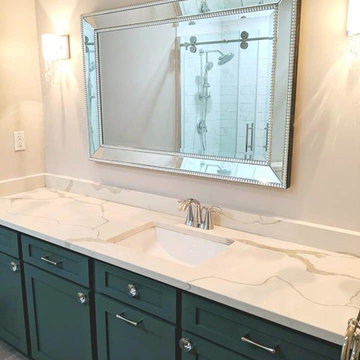
The Green Juniper Berry color on the cabinets is complimented nicely with Calacatta Classique Quartz on the countertops. Bringing a pop of green into the shower with Seaside sliced pebbles on the floor. Topping off this design with jeweled sconces on either side of the mirror from Z-lite. Products from Muse Kitchen and Bath Gallery, Install completed by the talented team @ RCR Builder Inc.
Idées déco de salles de bain turquoises de taille moyenne
4
