Idées déco de salles de bain vertes avec des carreaux de béton
Trier par :
Budget
Trier par:Populaires du jour
21 - 40 sur 144 photos
1 sur 3
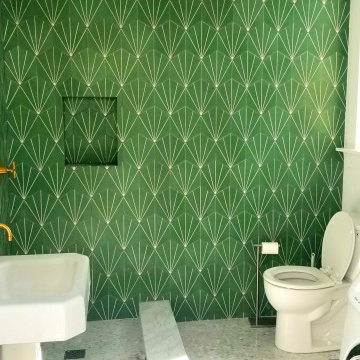
Room addition bathroom on 1st floor. adding 60 sq ft in the back part of the kitchen exit. new plumbing, foundation, framing, electrical, stucco, wood siding, drywall, marble tile floor, cement tiles on walls, shower pane, new corner shower, stackable laundry washer and dryer, new exit door the the backyard.
upgrading all plumbing and electrical. installing marble mosaic tile on floor. cement tile on walls around tub. installing new free standing tub, new vanity, toilet, and all other fixtures.

Cette photo montre une petite douche en alcôve principale en bois vieilli avec un placard avec porte à panneau encastré, une baignoire encastrée, un bidet, un carrelage vert, des carreaux de béton, un mur beige, un sol en carrelage de porcelaine, un lavabo posé et un plan de toilette en marbre.
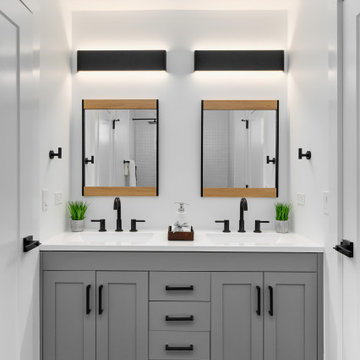
Cette photo montre une salle d'eau chic de taille moyenne avec un placard à porte shaker, des portes de placard grises, un carrelage blanc, des carreaux de béton, un plan de toilette en quartz et un plan de toilette blanc.
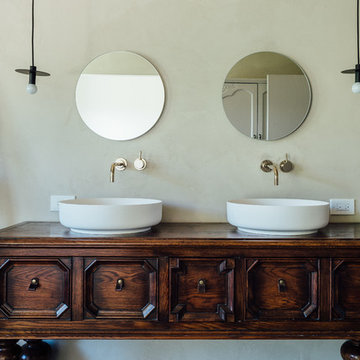
Kerri Fukui
Cette photo montre une salle de bain principale éclectique de taille moyenne avec une baignoire indépendante, une douche ouverte, WC à poser, un carrelage rose, des carreaux de béton, un mur gris, un sol en carrelage de céramique, un lavabo de ferme et un sol noir.
Cette photo montre une salle de bain principale éclectique de taille moyenne avec une baignoire indépendante, une douche ouverte, WC à poser, un carrelage rose, des carreaux de béton, un mur gris, un sol en carrelage de céramique, un lavabo de ferme et un sol noir.
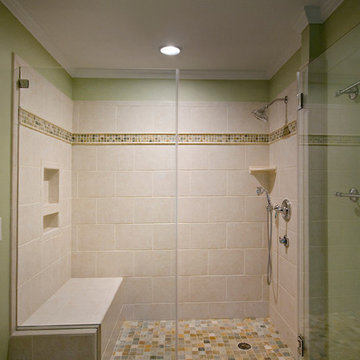
This beautiful spa-like bathroom was completed in the Spring of 2012. The relaxing greens and creams used in this master bath blend beautifully with the cherry cabinets and Uba Tuba granite countertops. The chrome fixtures bring sparkle to the room and stand out beautifully against the dark granite and cream tiles. The natural stone shower floor and accent strip add fabulous color to the space.
copyright 2012 marilyn peryer photograph
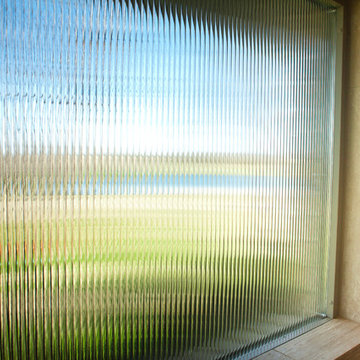
Cette image montre une salle de bain minimaliste en bois foncé de taille moyenne avec un placard avec porte à panneau encastré, un carrelage beige, des carreaux de béton, un mur blanc, un sol en travertin, un lavabo encastré, un sol beige et aucune cabine.
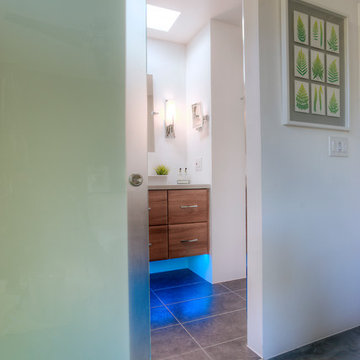
The mid century contemporary home was taken down to the studs. Phase 1 of this project included remodeling the kitchen, enlarging the laundry room, remodeling two guest bathrooms, addition of LED lighting, ultra glossy epoxy flooring, adding custom anodized exterior doors and adding custom cumaru siding. The kitchen includes high gloss cabinets, quartz countertops and a custom glass back splash. The bathrooms include free floating thermafoil cabinetry, quartz countertops and wall to wall tile. This house turned out incredible.
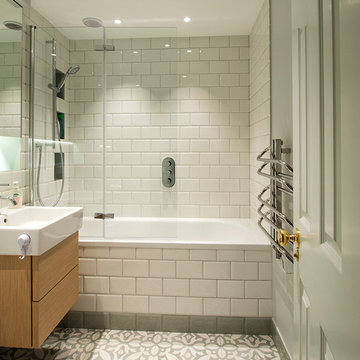
Idées déco pour une salle de bain contemporaine en bois clair pour enfant avec un lavabo suspendu, un placard à porte plane, une baignoire posée, un combiné douche/baignoire, WC suspendus, un carrelage blanc, des carreaux de béton, un mur gris et un sol en carrelage de céramique.
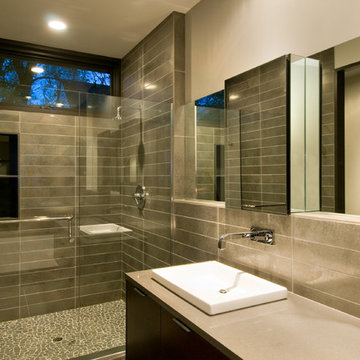
Idée de décoration pour une douche en alcôve principale minimaliste en bois foncé de taille moyenne avec un placard à porte plane, une baignoire indépendante, un carrelage gris, des carreaux de béton, un mur beige, un sol en galet, un lavabo posé, un plan de toilette en quartz modifié, un sol gris et une cabine de douche à porte battante.

Idée de décoration pour une salle de bain principale vintage de taille moyenne avec un placard à porte plane, des portes de placard marrons, une baignoire posée, un espace douche bain, un bidet, des carreaux de béton, un mur blanc, un sol en terrazzo, un lavabo encastré, un plan de toilette en quartz, un sol gris, une cabine de douche à porte battante, un plan de toilette blanc, meuble simple vasque, meuble-lavabo sur pied et un plafond voûté.
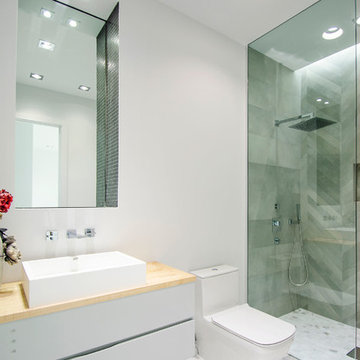
Cette photo montre une salle de bain moderne de taille moyenne avec un placard à porte plane, des portes de placard grises, WC à poser, un carrelage gris, des carreaux de béton, un mur blanc, un sol en marbre, une vasque, un plan de toilette en bois, un sol gris, aucune cabine et un plan de toilette marron.
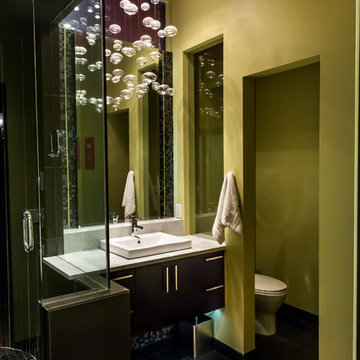
Photo credit : Deborah Walker Photography
Idées déco pour une petite salle de bain industrielle en bois foncé avec un placard à porte plane, WC séparés, un carrelage noir, des carreaux de béton, un mur vert, un sol en carrelage de céramique, un lavabo posé et un plan de toilette en surface solide.
Idées déco pour une petite salle de bain industrielle en bois foncé avec un placard à porte plane, WC séparés, un carrelage noir, des carreaux de béton, un mur vert, un sol en carrelage de céramique, un lavabo posé et un plan de toilette en surface solide.
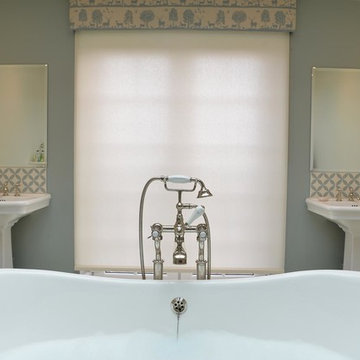
Extension for a contemporary and traditional mix family bathroom...fitted with a skypod, flooding the room with natural light, uPVC Rehau French doors with a Juliette balcony, opening up the outside and making the most of the views.
Finishing with a traditional style tile to the floor and splash backs for the sinks.
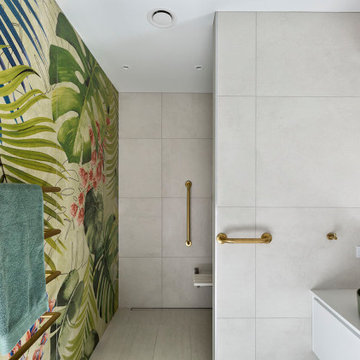
Fun and funky design, specifications are met for purpose in a very classy manner
Cette image montre une grande salle d'eau avec un placard avec porte à panneau encastré, des portes de placard blanches, une douche ouverte, WC suspendus, un carrelage gris, des carreaux de béton, un mur multicolore, carreaux de ciment au sol, un plan vasque, un plan de toilette en quartz modifié, un sol gris, aucune cabine, un plan de toilette blanc, un banc de douche, meuble simple vasque, meuble-lavabo suspendu et du papier peint.
Cette image montre une grande salle d'eau avec un placard avec porte à panneau encastré, des portes de placard blanches, une douche ouverte, WC suspendus, un carrelage gris, des carreaux de béton, un mur multicolore, carreaux de ciment au sol, un plan vasque, un plan de toilette en quartz modifié, un sol gris, aucune cabine, un plan de toilette blanc, un banc de douche, meuble simple vasque, meuble-lavabo suspendu et du papier peint.
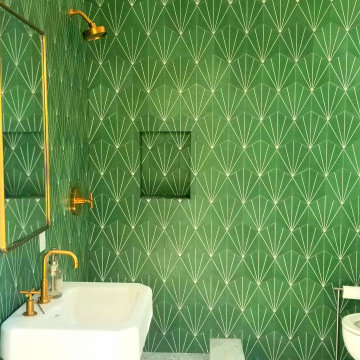
Room addition bathroom on 1st floor. adding 60 sq ft in the back part of the kitchen exit. new plumbing, foundation, framing, electrical, stucco, wood siding, drywall, marble tile floor, cement tiles on walls, shower pane, new corner shower, stackable laundry washer and dryer, new exit door the the backyard.
upgrading all plumbing and electrical. installing marble mosaic tile on floor. cement tile on walls around tub. installing new free standing tub, new vanity, toilet, and all other fixtures.
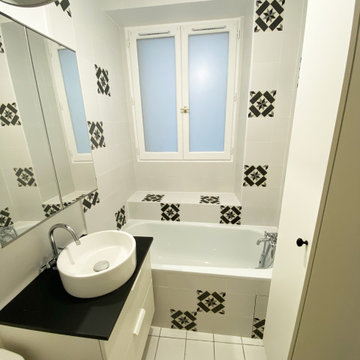
Photo après travaux d'une salle de bain de 3 m2
Cette photo montre une petite salle de bain principale moderne avec des portes de placard blanches, une baignoire posée, un carrelage noir et blanc, des carreaux de béton, un mur blanc, un lavabo posé, un plan de toilette en stratifié, un plan de toilette noir, meuble simple vasque et meuble-lavabo suspendu.
Cette photo montre une petite salle de bain principale moderne avec des portes de placard blanches, une baignoire posée, un carrelage noir et blanc, des carreaux de béton, un mur blanc, un lavabo posé, un plan de toilette en stratifié, un plan de toilette noir, meuble simple vasque et meuble-lavabo suspendu.
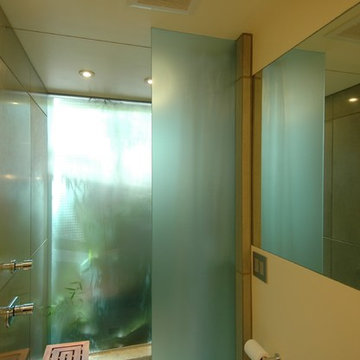
Edwardian Remodel with Modern Twist in San Francisco, California's Bernal Heights Neighborhood
For this remodel in San Francisco’s Bernal Heights, we were the third architecture firm the owners hired. After using other architects for their master bathroom and kitchen remodels, they approached us to complete work on updating their Edwardian home. Our work included tying together the exterior and entry and completely remodeling the lower floor for use as a home office and guest quarters. The project included adding a new stair connecting the lower floor to the main house while maintaining its legal status as the second unit in case they should ever want to rent it in the future. Providing display areas for and lighting their art collection were special concerns. Interior finishes included polished, cast-concrete wall panels and counters and colored frosted glass. Brushed aluminum elements were used on the interior and exterior to create a unified design. Work at the exterior included custom house numbers, gardens, concrete walls, fencing, meter boxes, doors, lighting and trash enclosures. Photos by Mark Brand.
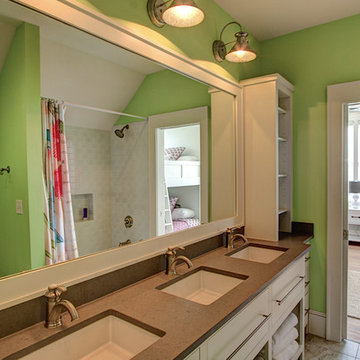
3 Sinks for lots of kids!
Aménagement d'une salle de bain classique en bois brun de taille moyenne pour enfant avec une baignoire en alcôve, un combiné douche/baignoire, WC séparés, un carrelage beige, des carreaux de béton, un mur beige, un lavabo encastré, un plan de toilette en calcaire et un sol en carrelage de céramique.
Aménagement d'une salle de bain classique en bois brun de taille moyenne pour enfant avec une baignoire en alcôve, un combiné douche/baignoire, WC séparés, un carrelage beige, des carreaux de béton, un mur beige, un lavabo encastré, un plan de toilette en calcaire et un sol en carrelage de céramique.
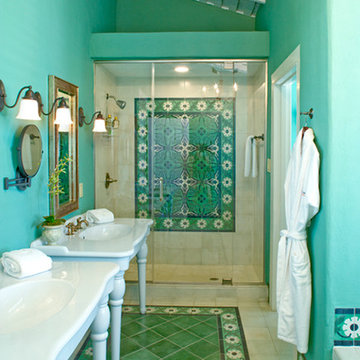
Cette image montre une douche en alcôve principale sud-ouest américain avec des carreaux de béton, un lavabo de ferme, un mur vert et sol en béton ciré.
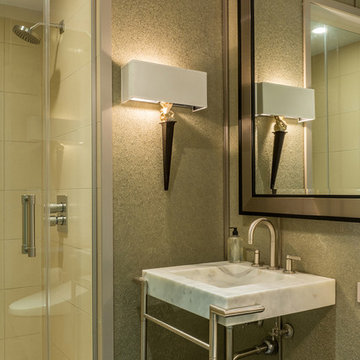
elegant small guest bathroom with shower. MAya Romanoff Glass bead wallpaper and Christopher Guy sconces add to the elegant meets industrial feel of this space.
Photo by Gerard Garcia @gerardgarcia
Idées déco de salles de bain vertes avec des carreaux de béton
2