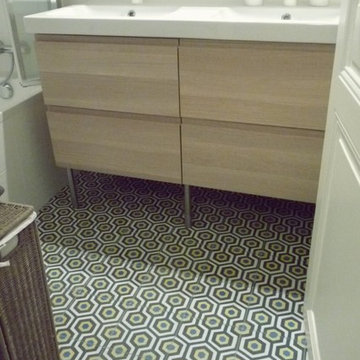Idées déco de salles de bain vertes avec des carreaux de béton
Trier par :
Budget
Trier par:Populaires du jour
61 - 80 sur 146 photos
1 sur 3
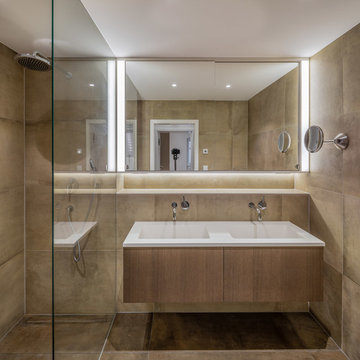
Foto: Marcus Ebener, Berlin
Inspiration pour une petite salle de bain traditionnelle en bois foncé avec un placard à porte plane, une douche à l'italienne, WC suspendus, un carrelage marron, des carreaux de béton, un mur marron, carreaux de ciment au sol, un lavabo suspendu, un plan de toilette en surface solide, un sol marron, aucune cabine, un plan de toilette blanc, meuble double vasque et meuble-lavabo suspendu.
Inspiration pour une petite salle de bain traditionnelle en bois foncé avec un placard à porte plane, une douche à l'italienne, WC suspendus, un carrelage marron, des carreaux de béton, un mur marron, carreaux de ciment au sol, un lavabo suspendu, un plan de toilette en surface solide, un sol marron, aucune cabine, un plan de toilette blanc, meuble double vasque et meuble-lavabo suspendu.
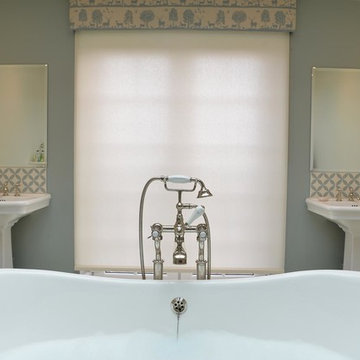
Extension for a contemporary and traditional mix family bathroom...fitted with a skypod, flooding the room with natural light, uPVC Rehau French doors with a Juliette balcony, opening up the outside and making the most of the views.
Finishing with a traditional style tile to the floor and splash backs for the sinks.
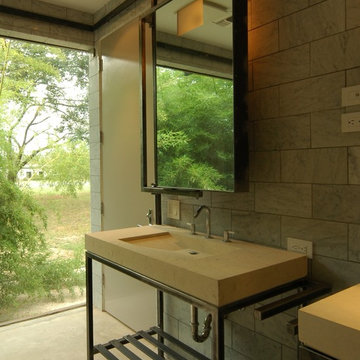
From the beginning, the design concept of this house was to incorporate a giant pecan tree that was situated in the middle of the property. Other geographical restraints required us to divide the project into two halves. The first part of the house was at the street level and the other part began at the bottom and back of the property. By bridging the two ends together, we created the core of the residence, which became the center of the tree.
At this time, East Austin was in the beginning of a transformation -as the neighborhood became more gentrified. it became our goal to be conscious of our surroundings and to create a comfortable modern home, that would blend within the scale of the vernacular. We created a low profile hundred foot ramp-roof that followed the slope of the hill, so as to be inconspicuous in a neighborhood whose houses were an average of a thousand square feet.
Green construction and new light gauge steel construction building systems were used in the building of this house. Making it - at the time, one of the only projects of it's kind in Austin.
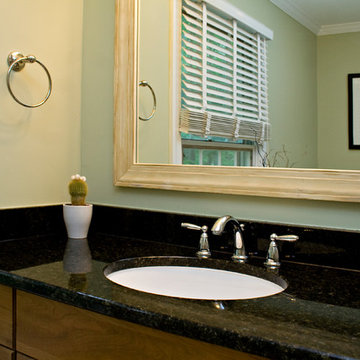
This beautiful spa-like bathroom was completed in the Spring of 2012. The relaxing greens and creams used in this master bath blend beautifully with the cherry cabinets and Uba Tuba granite countertops. The chrome fixtures bring sparkle to the room and stand out beautifully against the dark granite and cream tiles. The natural stone shower floor and accent strip add fabulous color to the space.
copyright 2012 marilyn peryer photograph
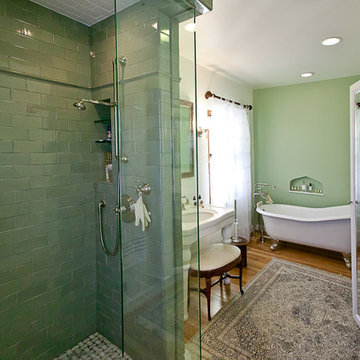
Photo by Dave Rosenberg
Inspiration pour une salle de bain principale traditionnelle avec des carreaux de béton, parquet clair, une baignoire sur pieds et un mur vert.
Inspiration pour une salle de bain principale traditionnelle avec des carreaux de béton, parquet clair, une baignoire sur pieds et un mur vert.
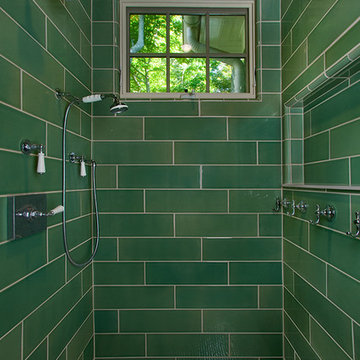
Bill Hebert
Exemple d'une salle de bain bord de mer avec une douche à l'italienne, un carrelage vert, des carreaux de béton et un sol en carrelage de céramique.
Exemple d'une salle de bain bord de mer avec une douche à l'italienne, un carrelage vert, des carreaux de béton et un sol en carrelage de céramique.
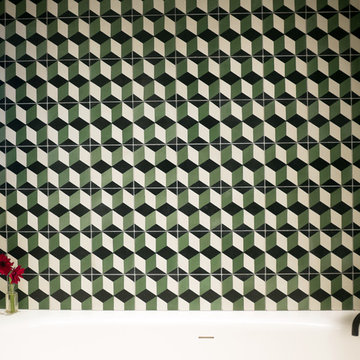
Guest bathroom features bold, geometric tile work.
Photo by Maggie Matela
Aménagement d'une salle de bain industrielle en bois vieilli de taille moyenne avec un placard en trompe-l'oeil, une baignoire en alcôve, un combiné douche/baignoire, un carrelage vert, des carreaux de béton, un mur blanc, un sol en carrelage de céramique, un lavabo posé, WC à poser, un plan de toilette en béton, un sol multicolore, aucune cabine et un plan de toilette beige.
Aménagement d'une salle de bain industrielle en bois vieilli de taille moyenne avec un placard en trompe-l'oeil, une baignoire en alcôve, un combiné douche/baignoire, un carrelage vert, des carreaux de béton, un mur blanc, un sol en carrelage de céramique, un lavabo posé, WC à poser, un plan de toilette en béton, un sol multicolore, aucune cabine et un plan de toilette beige.
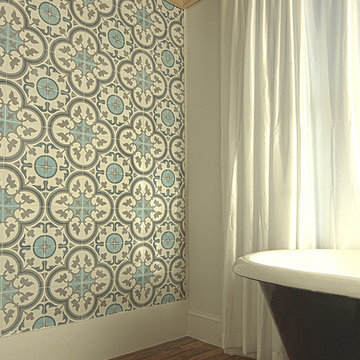
Tub alcove in a master bedroom/bathroom addition to a historic home. Cement tile picks up blue and green tones from the reclaimed painted flooring and raw clear pine on the ceiling, and the reclaimed longleaf pine floors tie the addition to the rest of the house. A custom-painted clawfoot tub completes the space and serves as a focal point to the bathroom.
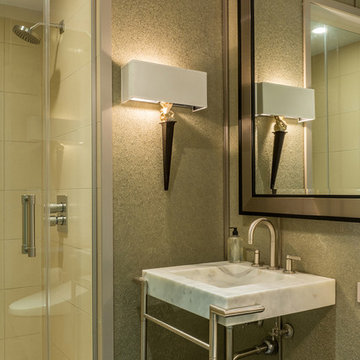
elegant small guest bathroom with shower. MAya Romanoff Glass bead wallpaper and Christopher Guy sconces add to the elegant meets industrial feel of this space.
Photo by Gerard Garcia @gerardgarcia
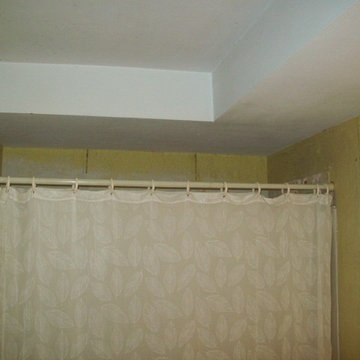
Before and after photos: Farcraft Designs
Cette image montre une petite salle de bain principale traditionnelle avec un lavabo intégré, un placard en trompe-l'oeil, des portes de placard noires, un plan de toilette en onyx, une baignoire indépendante, un combiné douche/baignoire, WC séparés, un carrelage beige, des carreaux de béton, un mur gris et un sol en carrelage de céramique.
Cette image montre une petite salle de bain principale traditionnelle avec un lavabo intégré, un placard en trompe-l'oeil, des portes de placard noires, un plan de toilette en onyx, une baignoire indépendante, un combiné douche/baignoire, WC séparés, un carrelage beige, des carreaux de béton, un mur gris et un sol en carrelage de céramique.
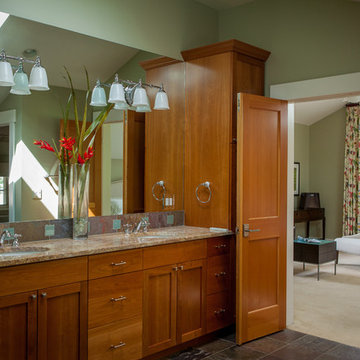
Home Staging & Interior Styling: Property Staging Services Photography: Katie Hedrick of 3rd Eye Studios
Cette image montre une salle de bain principale design de taille moyenne avec des portes de placard marrons, un carrelage marron, des carreaux de béton, un mur vert, carreaux de ciment au sol, un lavabo posé, un plan de toilette en granite, un sol gris et un plan de toilette marron.
Cette image montre une salle de bain principale design de taille moyenne avec des portes de placard marrons, un carrelage marron, des carreaux de béton, un mur vert, carreaux de ciment au sol, un lavabo posé, un plan de toilette en granite, un sol gris et un plan de toilette marron.
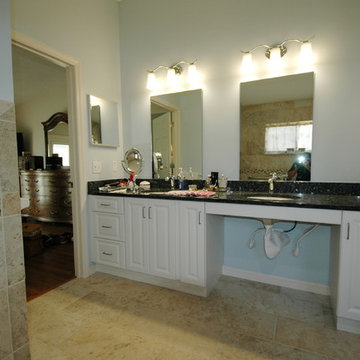
Custom double vanity with granite vanity top and wheelchair accessible.
Cette image montre une grande salle de bain principale traditionnelle avec un placard à porte plane, des portes de placard blanches, une douche à l'italienne, WC suspendus, un carrelage multicolore, des carreaux de béton, un mur bleu, un sol en carrelage de céramique, un plan de toilette en granite et un lavabo encastré.
Cette image montre une grande salle de bain principale traditionnelle avec un placard à porte plane, des portes de placard blanches, une douche à l'italienne, WC suspendus, un carrelage multicolore, des carreaux de béton, un mur bleu, un sol en carrelage de céramique, un plan de toilette en granite et un lavabo encastré.
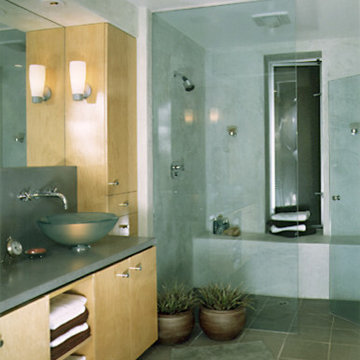
Cette photo montre une grande salle de bain principale moderne en bois clair avec une vasque, un placard à porte plane, un plan de toilette en béton, une douche à l'italienne, WC séparés, un carrelage gris, des carreaux de béton, un mur blanc et sol en béton ciré.
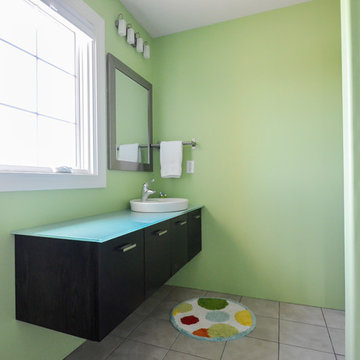
Idée de décoration pour une grande salle de bain minimaliste en bois foncé pour enfant avec une vasque, un placard à porte plane, un plan de toilette en verre, un combiné douche/baignoire, un carrelage gris, des carreaux de béton, un mur vert et un sol en carrelage de céramique.
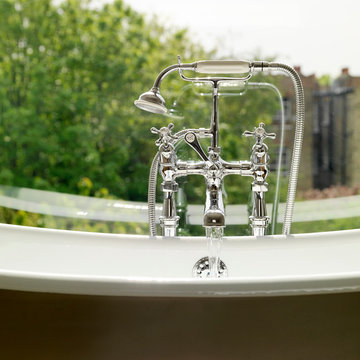
This loft conversion was designed around The Usk freestanding bath. The large panoramic window frames the view and provides a perfect background for the bath. With space always key the whole of the left wall has concealed wardrobes and the bed is built into the pitch. The shower room is in a confined space with a towel rail and basin all fitted and tied-in with the metro tiles, giving a clean feel to the space.
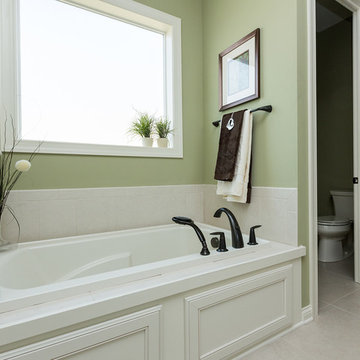
Réalisation d'une grande salle de bain tradition avec une baignoire posée, un carrelage beige, des carreaux de béton, un mur vert et un sol en carrelage de céramique.
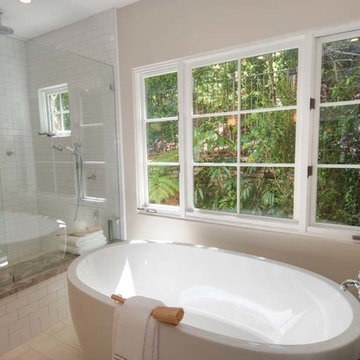
Aménagement d'une salle de bain principale classique de taille moyenne avec une baignoire indépendante, une douche d'angle, un carrelage blanc, des carreaux de béton, un mur gris et un sol en travertin.
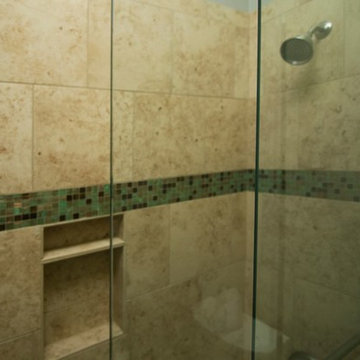
This stunning bathroom was created using: Vanity: Perla Di Grotta
Cette photo montre une petite salle de bain principale chic avec un placard à porte shaker, une baignoire en alcôve, une douche d'angle, WC séparés, un carrelage marron, des carreaux de béton, un mur gris, un sol en carrelage de céramique, un lavabo encastré et un plan de toilette en quartz modifié.
Cette photo montre une petite salle de bain principale chic avec un placard à porte shaker, une baignoire en alcôve, une douche d'angle, WC séparés, un carrelage marron, des carreaux de béton, un mur gris, un sol en carrelage de céramique, un lavabo encastré et un plan de toilette en quartz modifié.
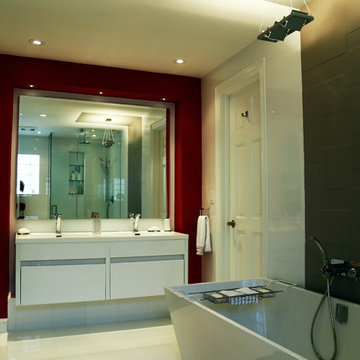
slava-art.com
Réalisation d'une salle de bain principale design de taille moyenne avec un placard à porte plane, des portes de placard blanches, une baignoire indépendante, un carrelage gris, des carreaux de béton, un mur blanc, un lavabo encastré, un plan de toilette en surface solide et un sol blanc.
Réalisation d'une salle de bain principale design de taille moyenne avec un placard à porte plane, des portes de placard blanches, une baignoire indépendante, un carrelage gris, des carreaux de béton, un mur blanc, un lavabo encastré, un plan de toilette en surface solide et un sol blanc.
Idées déco de salles de bain vertes avec des carreaux de béton
4
