Idées déco de salles de bain vertes avec un mur vert
Trier par :
Budget
Trier par:Populaires du jour
61 - 80 sur 2 519 photos
1 sur 3

Il pavimento è, e deve essere, anche il gioco di materie: nella loro successione, deve istituire “sequenze” di materie e così di colore, come di dimensioni e di forme: il pavimento è un “finito” fantastico e preciso, è una progressione o successione. Nei abbiamo creato pattern geometrici usando le cementine esagonali.
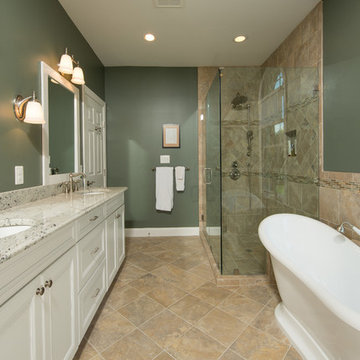
Cette image montre une salle de bain principale traditionnelle avec un placard avec porte à panneau encastré, des portes de placard blanches, une baignoire indépendante, une douche d'angle, un carrelage marron, un mur vert, un lavabo encastré, un sol marron et une cabine de douche à porte battante.

Meredith Heuer
Réalisation d'une grande salle d'eau minimaliste avec des portes de placard blanches, un combiné douche/baignoire, un carrelage en pâte de verre, un mur vert, un sol en carrelage de porcelaine, un placard en trompe-l'oeil, une baignoire en alcôve, WC séparés, un carrelage vert, une grande vasque, un sol blanc et une cabine de douche avec un rideau.
Réalisation d'une grande salle d'eau minimaliste avec des portes de placard blanches, un combiné douche/baignoire, un carrelage en pâte de verre, un mur vert, un sol en carrelage de porcelaine, un placard en trompe-l'oeil, une baignoire en alcôve, WC séparés, un carrelage vert, une grande vasque, un sol blanc et une cabine de douche avec un rideau.

The en suite leading off the master bedroom. The colour was to flow and the black and white flooring breaks up the green.
Details such as the ridged shower screen just elevate the design.

Aménagement d'une petite salle de bain principale contemporaine avec des portes de placard marrons, une douche ouverte, un carrelage vert, des carreaux de céramique, un mur vert, un sol en carrelage de céramique, un lavabo encastré, un plan de toilette en surface solide, un sol noir, un plan de toilette gris, meuble double vasque, un placard à porte plane et meuble-lavabo suspendu.
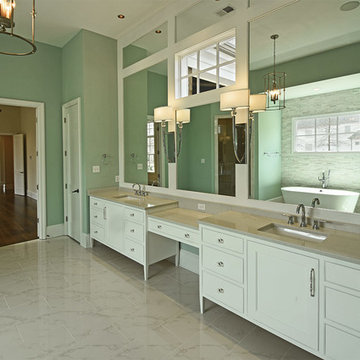
Idées déco pour une douche en alcôve principale de taille moyenne avec un placard avec porte à panneau encastré, des portes de placard blanches, une baignoire indépendante, un carrelage gris, un carrelage de pierre, un mur vert, un sol en marbre, un lavabo encastré, un plan de toilette en quartz modifié, un sol blanc et une cabine de douche à porte battante.
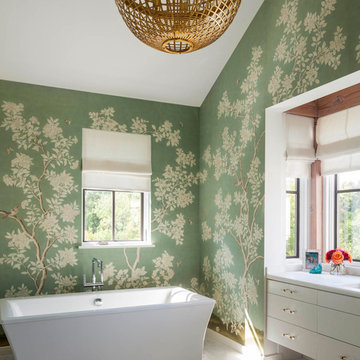
Cette image montre une salle de bain traditionnelle avec un placard à porte plane, des portes de placard blanches, une baignoire indépendante, un mur vert, un lavabo encastré et un sol gris.
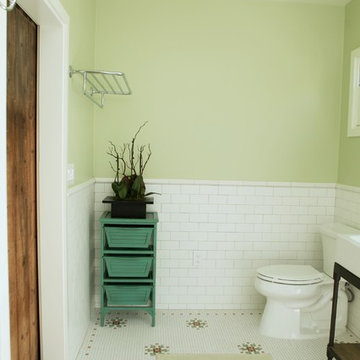
Cette image montre une salle de bain craftsman avec une grande vasque, un placard sans porte, une baignoire posée, un carrelage multicolore, un carrelage métro, un mur vert et un sol en carrelage de terre cuite.
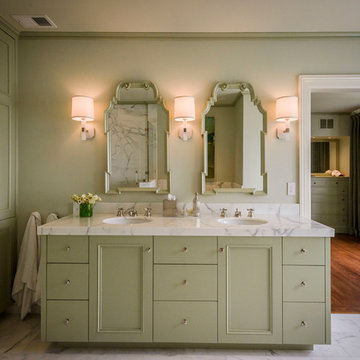
Cette image montre une salle de bain principale traditionnelle avec un placard à porte plane, des portes de placards vertess, une douche d'angle, un mur vert et un sol en carrelage de céramique.
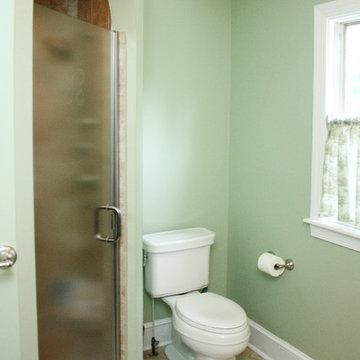
Réalisation d'une grande salle d'eau avec un espace douche bain, WC séparés, un mur vert et une cabine de douche à porte battante.
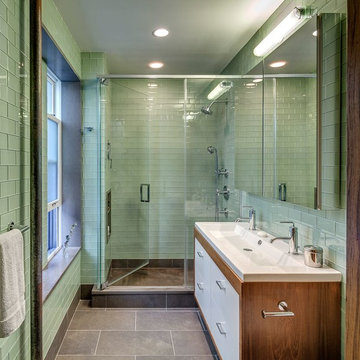
Francis Dzikowski
Aménagement d'une douche en alcôve classique avec une grande vasque, un mur vert, un carrelage en pâte de verre, un carrelage vert, des portes de placard blanches et un placard à porte plane.
Aménagement d'une douche en alcôve classique avec une grande vasque, un mur vert, un carrelage en pâte de verre, un carrelage vert, des portes de placard blanches et un placard à porte plane.
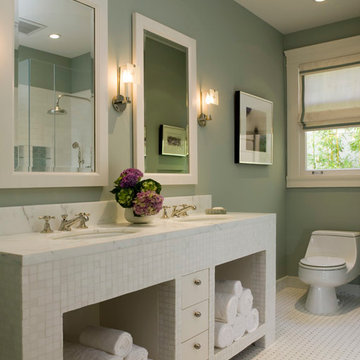
The adjoining bathroom features a custom vanity wrapped in mosaic tile and a generous use of marble, including the baseboards.
Photo: David Duncan Livingston

The modest, single-floor house is designed to afford spectacular views of the Blue Ridge Mountains. Set in the idyllic Virginia countryside, distinct “pavilions” serve different functions: the living room is the center of the home; bedroom suites surround an entry courtyard; a studio/guest suite sits atop the garage; a screen house rests quietly adjacent to a 60-foot lap pool. The abstracted Virginia farmhouse aesthetic roots the building in its local context while offering a quiet backdrop for the family’s daily life and for their extensive folk art collection.
Constructed of concrete-filled styrofoam insulation blocks faced with traditional stucco, and heated by radiant concrete floors, the house is energy efficient and extremely solid in its construction.
Metropolitan Home magazine, 2002 "Home of the Year"
Photo: Peter Vanderwarker

Cette image montre une petite salle de bain en bois foncé avec une douche d'angle, un carrelage blanc, des carreaux de céramique, un lavabo intégré, un plan de toilette en surface solide, une cabine de douche à porte coulissante, un plan de toilette blanc, meuble simple vasque, WC à poser, un mur vert, un sol en carrelage de céramique, un sol blanc et du papier peint.

Réalisation d'une salle de bain design avec une baignoire indépendante, un carrelage vert, un mur vert, un sol en carrelage de terre cuite, une vasque, un sol blanc, un plan de toilette blanc et meuble simple vasque.

These repeat clients had remodeled almost their entire home with us except this bathroom! They decided they wanted to add a powder bath to increase the value of their home. What is now a powder bath and guest bath/walk-in closet, used to be one second master bathroom. You could access it from either the hallway or through the guest bedroom, so the entries were already there.
Structurally, the only major change was closing in a window and changing the size of another. Originally, there was two smaller vertical windows, so we closed off one and increased the size of the other. The remaining window is now 5' wide x 12' high and was placed up above the vanity mirrors. Three sconces were installed on either side and between the two mirrors to add more light.
The new shower/tub was placed where the closet used to be and what used to be the water closet, became the new walk-in closet.
There is plenty of room in the guest bath with functionality and flow and there is just enough room in the powder bath.
The design and finishes chosen in these bathrooms are eclectic, which matches the rest of their house perfectly!
They have an entire house "their style" and have now added the luxury of another bathroom to this already amazing home.
Check out our other Melshire Drive projects (and Mixed Metals bathroom) to see the rest of the beautifully eclectic house.
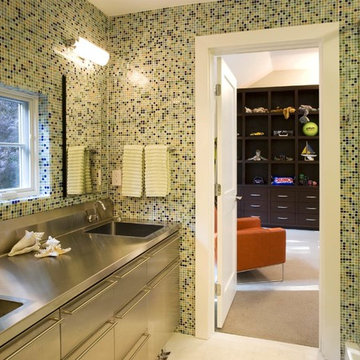
Idée de décoration pour une salle de bain avec un lavabo intégré, des portes de placard grises, un plan de toilette en acier inoxydable et un mur vert.

A light filled master bath with a vaulted ceiling is located at the second floor gable end. The vibrant greens and earthy browns of the landscape are mimicked with interior material selections.
Photography: Jeffrey Totaro
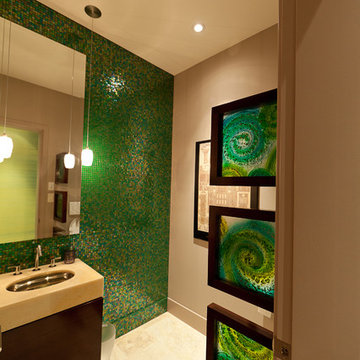
©2011 Jens Gerbitz
www.seeing256.com
Idées déco pour une salle de bain contemporaine avec mosaïque, un carrelage vert et un mur vert.
Idées déco pour une salle de bain contemporaine avec mosaïque, un carrelage vert et un mur vert.

L'alcova della vasca doccia è rivestita in mosaico in vetro verde della bisazza, formato rettangolare. Rubinetteria Hansgrohe. Scaldasalviette della Deltacalor con tubolari ribaltabili. Vasca idromassaggio della Kaldewei in acciaio.
Pareti colorate in smalto verde. Seduta contenitore in corian. Le pareti del volume vasca doccia non arrivano a soffitto e la copertura è realizzata con un vetro apribile. Un'anta scorrevole in vetro permette di chiudere la zona doccia. A pavimento sono state recuperate le vecchie cementine originali della casa che hanno colore base verde da cui è originata la scelta del rivestimento e colore pareti.
Idées déco de salles de bain vertes avec un mur vert
4