Idées déco de salles de bain vertes avec un mur vert
Trier par :
Budget
Trier par:Populaires du jour
101 - 120 sur 2 519 photos
1 sur 3
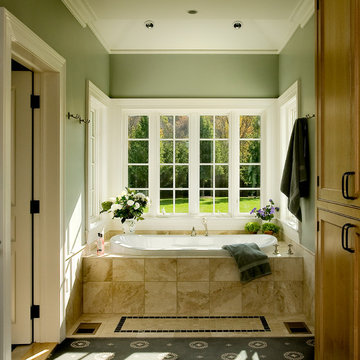
Rob Karosis, Photographer
Inspiration pour une salle de bain traditionnelle avec une baignoire posée et un mur vert.
Inspiration pour une salle de bain traditionnelle avec une baignoire posée et un mur vert.
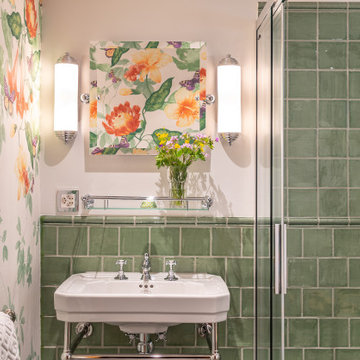
Das neue Familienbad unserer Kunden sollte lieblich, schlicht und sehr persönlich gestaltet werden. Stilprägend für dieses Vintage Style Badezimmer ist eine bezaubernde Retro Motivtapete mit einem farbenfrohen floralem Muster.
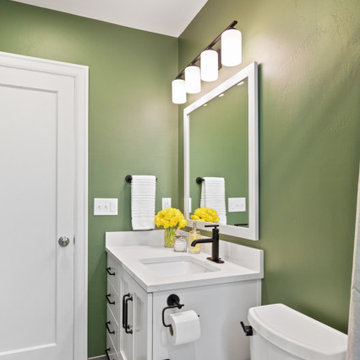
Réalisation d'une petite salle de bain avec des portes de placard blanches, une baignoire en alcôve, un combiné douche/baignoire, un bidet, un carrelage blanc, des carreaux de céramique, un mur vert, un sol en ardoise, un lavabo encastré, un plan de toilette en quartz modifié, un sol gris, une cabine de douche avec un rideau, un plan de toilette blanc, meuble simple vasque et meuble-lavabo encastré.
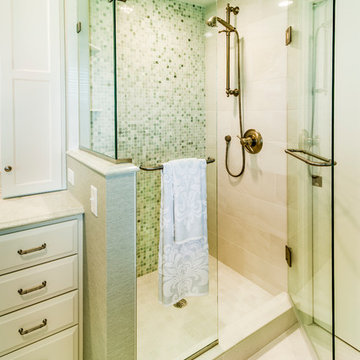
The clients wanted a traditional bathroom that felt fresh, sophisticated and more spacious.
Designer Mary Maney, CKD, ASID, removed the rarely used bathtub and downsized from two sinks to one. This gained counter top space and the ability to add wall cabinets for storage. Pocket doors were added to keep the room more open and spacious.
To create a fresh new look, a color palette of white and green was selected. With the addition of a clear glass shower surround, the new shower feels much larger. One wall of the shower is covered in jade-green marble mosaic tile. The remaining walls have a vinyl wallcovering that looks like hand-woven linen in a soft shade of green. A traditional faucet and plumbing fixtures were chosen for their timeless beauty and crown moulding encircles the entire room to add the finishing touch to the space.
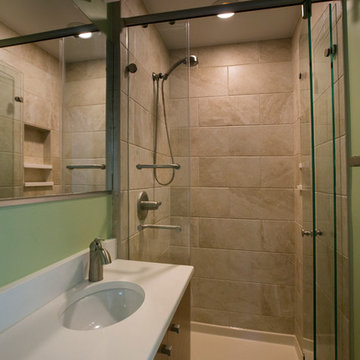
Marilyn Peryer Style House
Réalisation d'une petite douche en alcôve principale design en bois brun avec un lavabo encastré, un placard à porte plane, un plan de toilette en quartz modifié, un carrelage multicolore, des carreaux de porcelaine, un mur vert, un sol en carrelage de porcelaine, WC séparés, un sol beige, une cabine de douche à porte battante et un plan de toilette blanc.
Réalisation d'une petite douche en alcôve principale design en bois brun avec un lavabo encastré, un placard à porte plane, un plan de toilette en quartz modifié, un carrelage multicolore, des carreaux de porcelaine, un mur vert, un sol en carrelage de porcelaine, WC séparés, un sol beige, une cabine de douche à porte battante et un plan de toilette blanc.

Photographer: Diane Anton Photography
This typically small guest bathroom was turned into an elegant French get away space. Pale green diamond tiles with white dots set the color scheme. The floor is white marble while the base and cornice are the green tiles. The hammered metal sink with exposed pipes keeps the space open giving a much larger appearance.
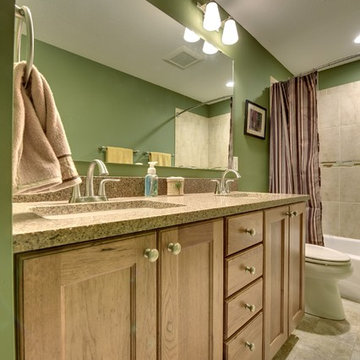
Spacecrafting, LLC.
Réalisation d'une salle de bain craftsman en bois clair de taille moyenne avec un lavabo posé, un placard avec porte à panneau encastré, un plan de toilette en granite, une baignoire en alcôve, une douche d'angle, un carrelage beige, des carreaux de céramique et un mur vert.
Réalisation d'une salle de bain craftsman en bois clair de taille moyenne avec un lavabo posé, un placard avec porte à panneau encastré, un plan de toilette en granite, une baignoire en alcôve, une douche d'angle, un carrelage beige, des carreaux de céramique et un mur vert.
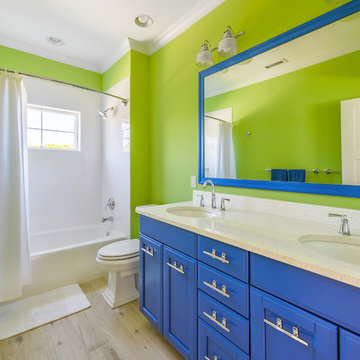
Idée de décoration pour une salle de bain marine pour enfant avec un placard à porte plane, des portes de placard bleues, un mur vert et une cabine de douche avec un rideau.

Cette image montre une salle de bain design avec un placard à porte plane, un combiné douche/baignoire, un mur vert, une cabine de douche avec un rideau, un plan de toilette blanc, meuble simple vasque, meuble-lavabo sur pied et du papier peint.
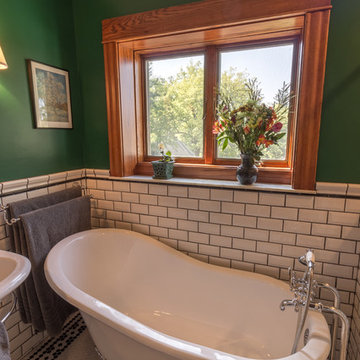
These homeowners came to us with an outdated and non functional bathroom space – the tub/shower was a badly installed handicapped tub in a very small bathroom. An adjacent room was so small, they couldn’t even use it for a bedroom, so they asked to take some space from that room to make a walk in shower, and then convert the remaining space to a walk in closet down the line. With a love for the age, history and character of the home, and a sharp eye for detail, the homeowners requested a strictly traditional style for their 1902 home’s new space.Beveled subway tiles, traditional bordered hexagon tile, chrome and porcelain fixtures, and oak millwork were used in order to create the feel that this bathroom has always been there. A boxed window was created to let more light into the space and sits over the new clawfoot tub. The walk-in shower is decked out with chrome fixtures, and a bench for comfort, and was designed with the intention to age gracefully in place. In the end, the black, white and emerald green color scheme are complemented by the warm oak wood and create a traditional oasis for the homeowners to enjoy for years to come.
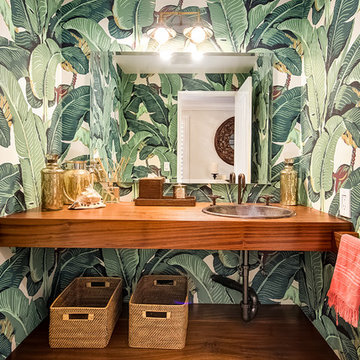
Jim Pelar
Photographer / Partner
949-973-8429 cell/text
949-945-2045 office
Jim@Linova.Photography
www.Linova.Photography
Inspiration pour une grande salle d'eau ethnique en bois brun avec un lavabo posé, un plan de toilette en bois, WC à poser, un mur vert, un sol en bois brun, un placard sans porte et un plan de toilette marron.
Inspiration pour une grande salle d'eau ethnique en bois brun avec un lavabo posé, un plan de toilette en bois, WC à poser, un mur vert, un sol en bois brun, un placard sans porte et un plan de toilette marron.
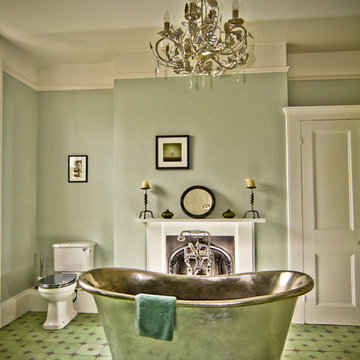
Tim Burton
Inspiration pour une salle de bain victorienne avec une baignoire indépendante, WC séparés, un mur vert et un sol vert.
Inspiration pour une salle de bain victorienne avec une baignoire indépendante, WC séparés, un mur vert et un sol vert.
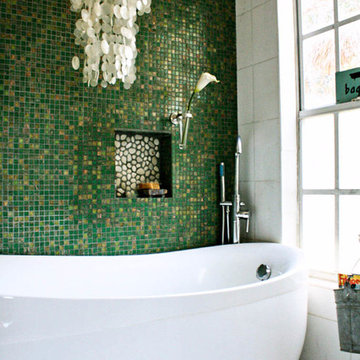
Photo: Mina Brinkey © 2013 Houzz
Idée de décoration pour une salle de bain bohème avec une baignoire indépendante et un mur vert.
Idée de décoration pour une salle de bain bohème avec une baignoire indépendante et un mur vert.
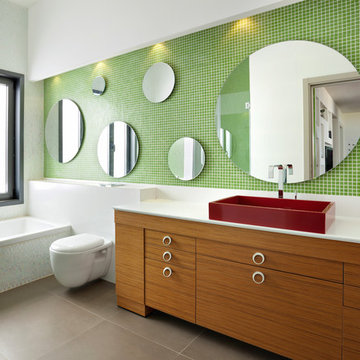
ori akerman
Inspiration pour une salle de bain design avec une vasque, un mur vert, un sol marron et un plan de toilette blanc.
Inspiration pour une salle de bain design avec une vasque, un mur vert, un sol marron et un plan de toilette blanc.
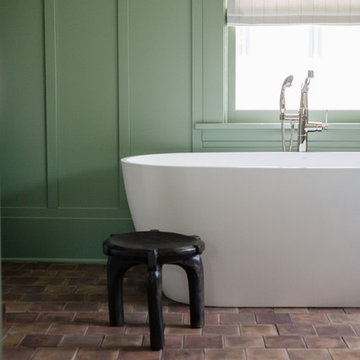
Inspiration pour une salle de bain principale craftsman en bois foncé avec une baignoire indépendante, un carrelage blanc, des carreaux de céramique, un mur vert, tomettes au sol, un lavabo encastré, un plan de toilette en marbre, un sol multicolore et un plan de toilette blanc.

Cette photo montre une douche en alcôve principale chic en bois brun de taille moyenne avec un lavabo encastré, un sol multicolore, un plan de toilette blanc, une baignoire indépendante, WC à poser, un carrelage blanc, des carreaux de porcelaine, un mur vert, un sol en carrelage de porcelaine, un plan de toilette en quartz modifié, une cabine de douche à porte battante, du carrelage bicolore et un placard avec porte à panneau encastré.
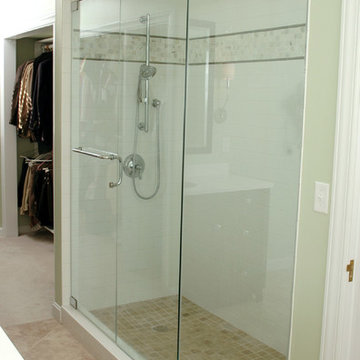
Neal's Design Remodel
Idée de décoration pour une douche en alcôve principale tradition de taille moyenne avec un carrelage blanc, un carrelage métro, un mur vert et un sol en carrelage de céramique.
Idée de décoration pour une douche en alcôve principale tradition de taille moyenne avec un carrelage blanc, un carrelage métro, un mur vert et un sol en carrelage de céramique.
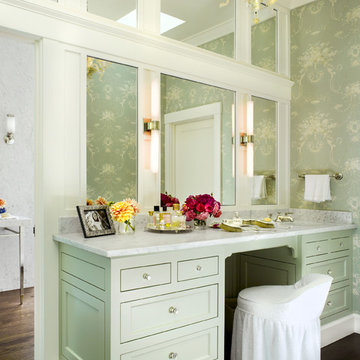
Santa Barbara lifestyle with this gated 5,200 square foot estate affords serenity and privacy while incorporating the finest materials and craftsmanship. Visually striking interiors are enhanced by a sparkling bay view and spectacular landscaping with heritage oaks, rose and dahlia gardens and a picturesque splash pool. Just two minutes to Marin’s finest private schools.
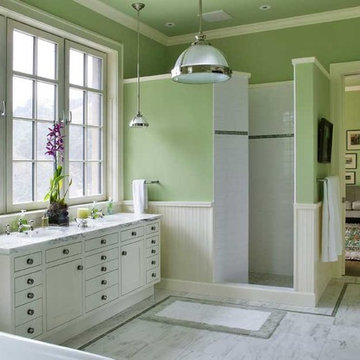
Aménagement d'une douche en alcôve principale moderne de taille moyenne avec un placard à porte plane, des portes de placard blanches, une baignoire indépendante, un carrelage noir et blanc, un carrelage gris, un carrelage multicolore, un carrelage blanc, des carreaux de porcelaine, un mur vert, un sol en marbre, un lavabo encastré et un plan de toilette en marbre.
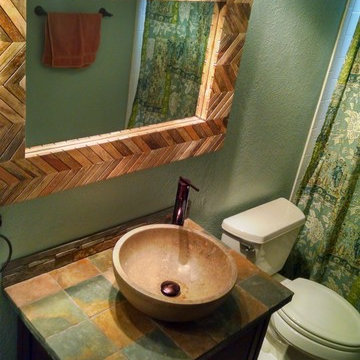
Paul Zimmerman photo. This well - traveled client has spent time in Africa and wanted to bring that flavor to her hall bath!
The multi-colored natural stone allowed her to mix wood with wall colors and bronze fixtures for a wonderful native feel.
Idées déco de salles de bain vertes avec un mur vert
6