Idées déco de salles de bain vertes avec un sol en travertin
Trier par :
Budget
Trier par:Populaires du jour
41 - 60 sur 435 photos
1 sur 3
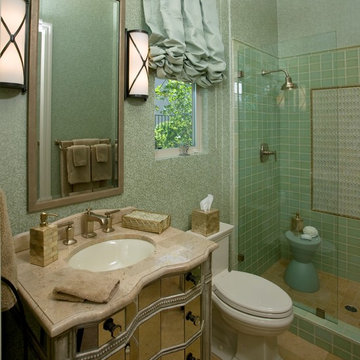
Please visit my website directly by copying and pasting this link directly into your browser: http://www.berensinteriors.com/ to learn more about this project and how we may work together!
Stunning green and gold guest bathroom is beautiful yet functional. Robert Naik Photography.
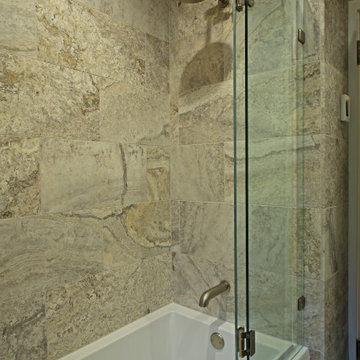
European-inspired compact bathroom, high rain glass window and spray foam insulation, travertine tile, wall-mounted towel warmer radiator, folding-frameless-two-thirds glass tub enclosure, digital shower controls, articulating showerhead, custom configured vanity, heated floor, feature-laden medicine cabinet and semi-recessed cabinet over the stool.
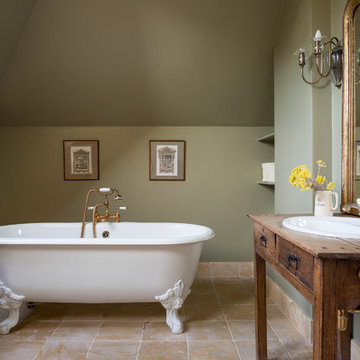
#interiordesigns #interiordesigning #interiordecor #interiordecoration #interiorinspiration #interiordesignideas #homebeautiful #homedesign #homestyling #passion4interiors #design #colour #hometour #decor #interior4all #detailscount #renovation #homerenovation #interiordesigner #interior #homedecor #lovelyinterior #interiorstyle #interiorinspo #interiorideas #interiorlover #interiorproject #kriklainteriordesign #sidetable #armchair #tablelamp #sofa #art #coffeetable #countyhouse #woodfloor #london #bathroom #wood
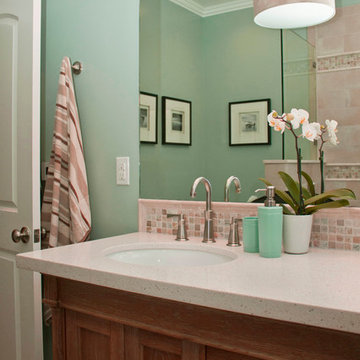
L.Herrada-Rios
Inspiration pour une petite salle d'eau marine en bois brun avec un placard à porte shaker, un combiné douche/baignoire, WC à poser, un carrelage blanc, un carrelage beige, un mur bleu, un sol en travertin, un lavabo encastré, un plan de toilette en quartz modifié, un carrelage en pâte de verre et un sol beige.
Inspiration pour une petite salle d'eau marine en bois brun avec un placard à porte shaker, un combiné douche/baignoire, WC à poser, un carrelage blanc, un carrelage beige, un mur bleu, un sol en travertin, un lavabo encastré, un plan de toilette en quartz modifié, un carrelage en pâte de verre et un sol beige.
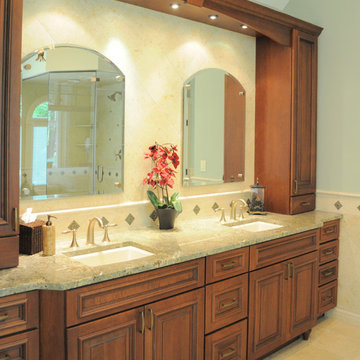
Master Bath with double vanity. Cherry cabinets house, granite countertop, stone tile backsplash.
Photography by KAS Interiors
Aménagement d'une grande salle de bain principale classique en bois brun avec un lavabo encastré, un placard avec porte à panneau surélevé, un plan de toilette en granite, une baignoire encastrée, une douche d'angle, WC à poser, un carrelage beige, un carrelage de pierre, un mur vert, un sol en travertin, un sol beige, une cabine de douche à porte battante et un plan de toilette vert.
Aménagement d'une grande salle de bain principale classique en bois brun avec un lavabo encastré, un placard avec porte à panneau surélevé, un plan de toilette en granite, une baignoire encastrée, une douche d'angle, WC à poser, un carrelage beige, un carrelage de pierre, un mur vert, un sol en travertin, un sol beige, une cabine de douche à porte battante et un plan de toilette vert.
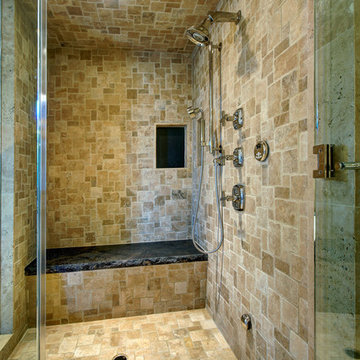
Inspiration pour une très grande douche en alcôve principale traditionnelle en bois vieilli avec un placard avec porte à panneau encastré, un bain bouillonnant, un carrelage beige, un carrelage de pierre, un mur beige, un sol en travertin et un lavabo encastré.
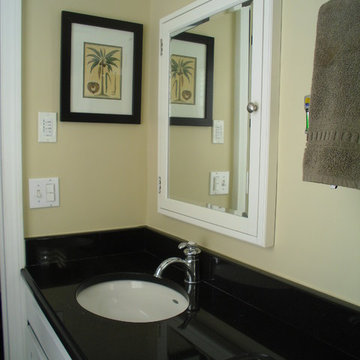
Inspiration pour une petite salle de bain avec un placard avec porte à panneau surélevé, des portes de placard blanches, un plan de toilette en surface solide, WC séparés, un mur beige, un sol en travertin et un lavabo encastré.
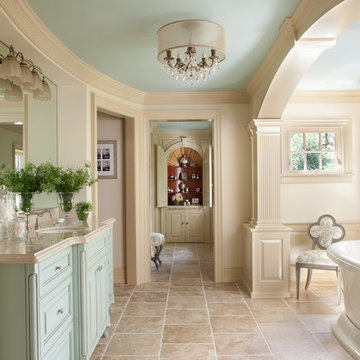
This Bath is a complete re-work of the original Master Bath in the house. We re-oriented the space to create access to a new walk-in closet for the owner. We also added multiple windows and provided a space for an attractive free-standing bath tub. The bath opens onto a make-up and dressing area; the shell top cabinet at the end of the view line across the bath was relocated from the original homes Living Room and designed into this location to be the focal point as you enter the space. The homeowner was delighted that we could relocate this cabinet as it provides a daily reminder of the antiquity of the home in an entirely new space. The floors are a very soft colored un-filled travertine which gives an aged look to this totally new and updated space. The vanity is a custom cabinet with furniture leg corners made to look like it could have been an antique. Wainscot panels and millwork were designed to match the detailing in the Master Bedroom immediately adjacent to this space as well as the heavy detail work throughout the home. The owner is thrilled with this new space and its sense of combining old and new styles together.
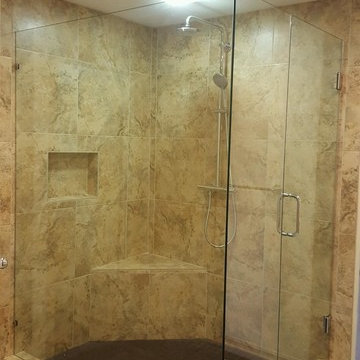
Frameless 90 Degree Shower Enclosure. 3/8" Clear Glass. Chrome Hardware. 8" Standard Handle
Photo Credit:
Shane McKinney
Aménagement d'une salle de bain principale contemporaine avec un mur jaune, un sol en travertin, une douche d'angle et un carrelage de pierre.
Aménagement d'une salle de bain principale contemporaine avec un mur jaune, un sol en travertin, une douche d'angle et un carrelage de pierre.
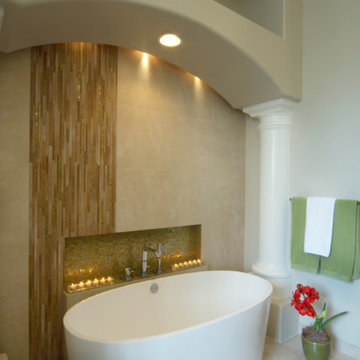
Can you imagine having such a luxurious space to relax in at the end of the day?
Réalisation d'une grande salle de bain principale tradition en bois foncé avec une vasque, un placard avec porte à panneau encastré, un plan de toilette en granite, une baignoire indépendante, une douche ouverte, un carrelage multicolore, un mur beige, un sol en travertin et un carrelage de pierre.
Réalisation d'une grande salle de bain principale tradition en bois foncé avec une vasque, un placard avec porte à panneau encastré, un plan de toilette en granite, une baignoire indépendante, une douche ouverte, un carrelage multicolore, un mur beige, un sol en travertin et un carrelage de pierre.

Fenêtre sur cour. Un ancien cabinet d’avocat entièrement repensé et rénové en appartement. Un air de maison de campagne s’invite dans ce petit repaire parisien, s’ouvrant sur une cour bucolique.
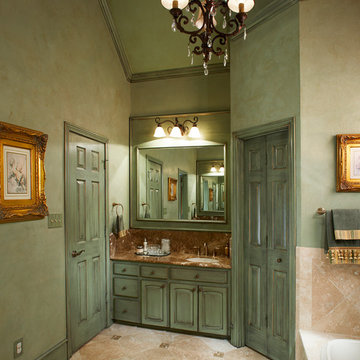
Part of whole house remodel, featured in NARI's remodel home tour. Cabinets were up-cycled by our talented paint subcontractor, to the copper patina the customer requested ,
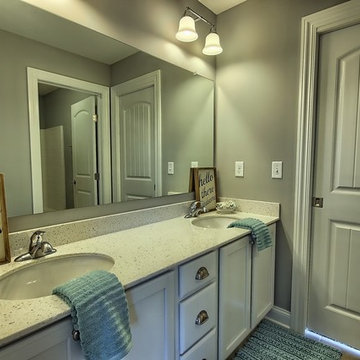
Exemple d'une salle d'eau chic de taille moyenne avec un placard avec porte à panneau encastré, des portes de placard blanches, un combiné douche/baignoire, WC séparés, un carrelage blanc, des carreaux de porcelaine, un mur gris, un sol en travertin, un lavabo encastré, un plan de toilette en calcaire, un sol beige et une cabine de douche à porte coulissante.
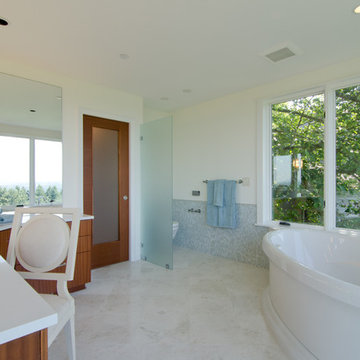
Master Bathroom
Cette photo montre une grande salle de bain principale moderne en bois brun avec un placard à porte plane, une baignoire indépendante, un mur blanc, un sol en travertin, une vasque, un plan de toilette en quartz modifié et un sol blanc.
Cette photo montre une grande salle de bain principale moderne en bois brun avec un placard à porte plane, une baignoire indépendante, un mur blanc, un sol en travertin, une vasque, un plan de toilette en quartz modifié et un sol blanc.
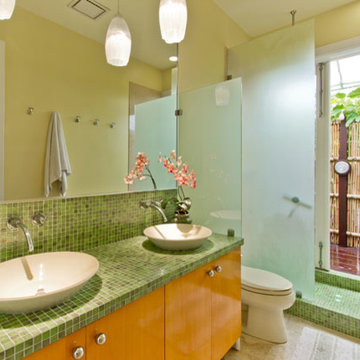
A view of the master bath with double vanity with glass mosaic tile counter and backsplash. The vanity has two vessel sinks with wall mounted stainless steel faucets. A frosted glass partition provides privacy for the toilet area and for the open shower. The shower floor and curb are also glass mosaic tile. French doors from the shower provide views and access to the bamboo fenced outdoor shower beyond. The vanity has flat front beech door panels with stainless steel knobs.

Imagery Intelligence, LLC
Réalisation d'une très grande salle de bain principale méditerranéenne en bois foncé avec un lavabo encastré, une baignoire indépendante, un carrelage beige, un mur beige, une douche double, un sol en travertin, un sol marron, une cabine de douche à porte battante, un plan de toilette beige et un placard avec porte à panneau encastré.
Réalisation d'une très grande salle de bain principale méditerranéenne en bois foncé avec un lavabo encastré, une baignoire indépendante, un carrelage beige, un mur beige, une douche double, un sol en travertin, un sol marron, une cabine de douche à porte battante, un plan de toilette beige et un placard avec porte à panneau encastré.
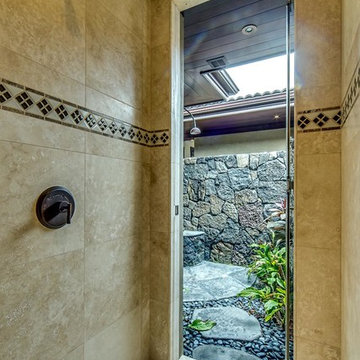
Idées déco pour une grande salle de bain exotique avec un placard avec porte à panneau surélevé, des portes de placard marrons, une baignoire encastrée, une douche ouverte, WC à poser, un carrelage beige, un carrelage de pierre, un mur beige, un sol en travertin et un lavabo encastré.
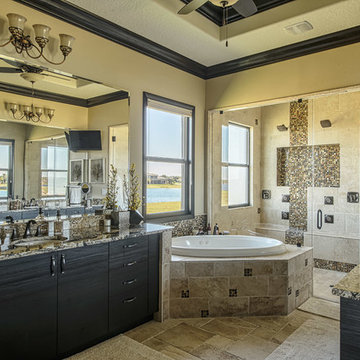
The master bath has separate sink and vanity areas with a corner roman tub set in travertine with glass mosaic insets. The spacious double shower is further accented with the earth-toned glass mosaics, encompassing the large niche and running vertically from ceiling to floor.
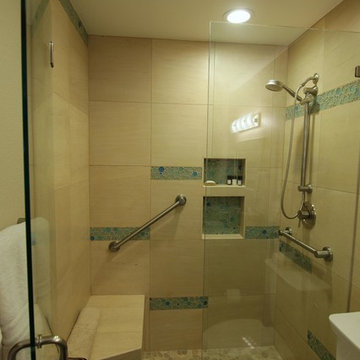
contemporary beach bathroom with bubble glass tile, satin nickle shower head on sliding bar. grab bar for steadiness. Travertine stone on shower walls.
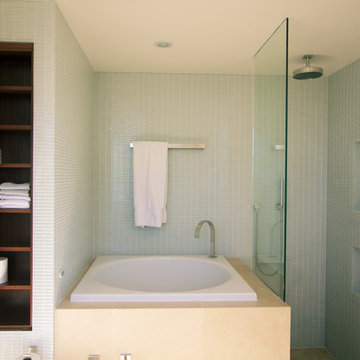
This was a very small master bath room but we managed to include a soaking tub with adjacent shower.
Aménagement d'une salle de bain principale contemporaine en bois foncé de taille moyenne avec un placard avec porte à panneau surélevé, une baignoire posée, un bidet, un carrelage blanc, des plaques de verre, un mur blanc, un sol en travertin, un lavabo encastré, un plan de toilette en quartz modifié, une douche d'angle, un sol beige et une cabine de douche à porte battante.
Aménagement d'une salle de bain principale contemporaine en bois foncé de taille moyenne avec un placard avec porte à panneau surélevé, une baignoire posée, un bidet, un carrelage blanc, des plaques de verre, un mur blanc, un sol en travertin, un lavabo encastré, un plan de toilette en quartz modifié, une douche d'angle, un sol beige et une cabine de douche à porte battante.
Idées déco de salles de bain vertes avec un sol en travertin
3