Idées déco de salles de bain vertes avec un sol en travertin
Trier par :
Budget
Trier par:Populaires du jour
61 - 80 sur 435 photos
1 sur 3
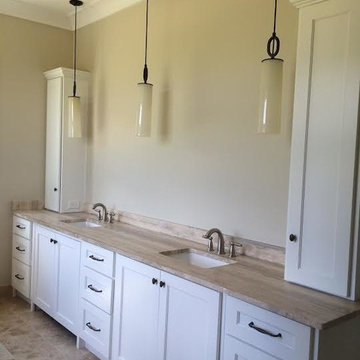
Photo taken by Mrs. Laura Eagan @legan6698
Idée de décoration pour une salle de bain principale tradition de taille moyenne avec un lavabo encastré et un sol en travertin.
Idée de décoration pour une salle de bain principale tradition de taille moyenne avec un lavabo encastré et un sol en travertin.
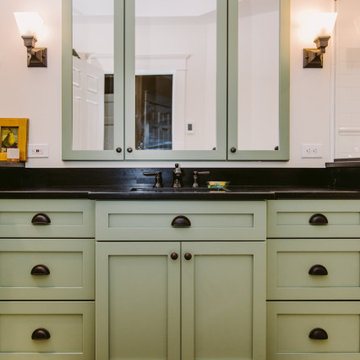
Exemple d'une petite salle de bain principale craftsman avec un placard à porte shaker, des portes de placards vertess, une douche d'angle, WC séparés, un carrelage blanc, un carrelage métro, un mur blanc, un sol en travertin, un lavabo posé, un plan de toilette en stéatite, un sol beige, une cabine de douche à porte battante, un plan de toilette blanc, une niche, meuble simple vasque et meuble-lavabo encastré.
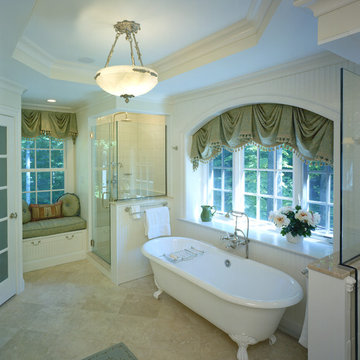
Inspiration pour une grande salle de bain principale traditionnelle avec des portes de placard blanches, une baignoire sur pieds, une douche d'angle, un carrelage beige, un carrelage de pierre, un mur beige et un sol en travertin.
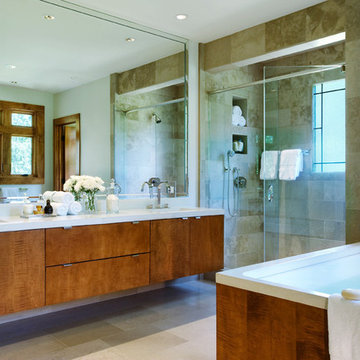
Duron’s Honeywind covers the walls in this calming spa-like master bath. Ivory concrete tops the counters and tub deck and contrasts beautifully with the maple stained vanities and tub surround. Natural light floods the shower through an Arts and Crafts inspired leaded glass window. The shower’s frameless glass door allows full view of the beautiful travertine tile. The same stone continues on to the bathroom floor adding texture and creating cohesion in this modern space.
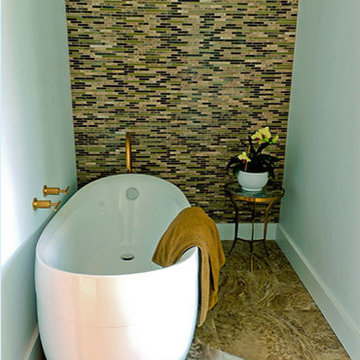
Inspiration pour une petite salle d'eau design avec un bain japonais, un mur multicolore et un sol en travertin.
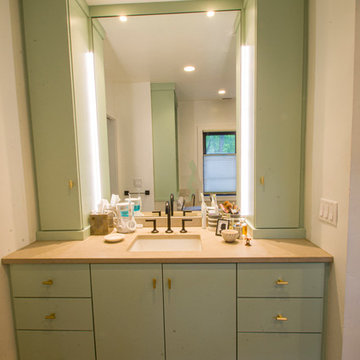
Idées déco pour une grande salle de bain principale contemporaine avec un placard à porte plane, des portes de placards vertess, une baignoire encastrée, une douche d'angle, un bidet, un carrelage beige, des carreaux de porcelaine, un mur blanc, un sol en travertin, un lavabo encastré, un plan de toilette en quartz modifié, un sol beige, une cabine de douche à porte battante et un plan de toilette beige.
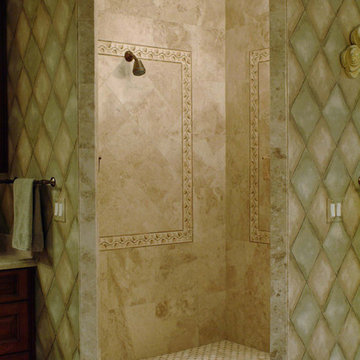
Walk-in travertine shower with border and mosaic floor.
Exemple d'une grande salle de bain principale chic en bois brun avec un placard avec porte à panneau surélevé, un bain bouillonnant, une douche à l'italienne, WC séparés, un carrelage beige, un carrelage de pierre, un mur marron, un sol en travertin, un lavabo encastré et un plan de toilette en granite.
Exemple d'une grande salle de bain principale chic en bois brun avec un placard avec porte à panneau surélevé, un bain bouillonnant, une douche à l'italienne, WC séparés, un carrelage beige, un carrelage de pierre, un mur marron, un sol en travertin, un lavabo encastré et un plan de toilette en granite.
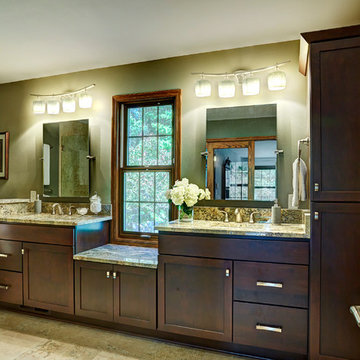
This couple had a small single vanity master bathroom with a small shower. They had an underutilized changing area and storage space outside their existing master bathroom.
We proposed to them to combine the two spaces and give them a master ensuite that most people wish they had the space for. We gave them an enormous shower with a seat, handheld, and stationary head. The travertine walls and floor provide the natural luxurious feel the homeowners were hoping for. The darker taupe wall cover provided contrast against the light tile colors and complemented the color tones running through the River Bordeaux Granite. Let's not forget that by relocating the sinks to the outside wall, we were able to give these homeowner'ts his/her vanities with a beautiful window seat in between. Each item in this bathroom was carefully selected to complement each other and give these homeowner's a beautiful bathroom that they can enjoy for many years to come.
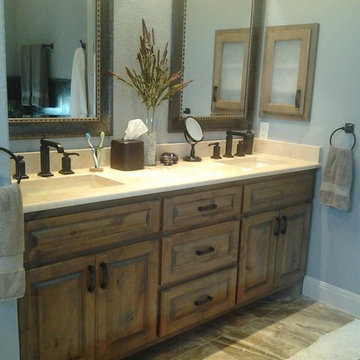
Master bathroom
Cette photo montre une salle de bain principale montagne en bois brun de taille moyenne avec un placard avec porte à panneau surélevé, un mur bleu, un sol en travertin, un lavabo encastré et un plan de toilette en surface solide.
Cette photo montre une salle de bain principale montagne en bois brun de taille moyenne avec un placard avec porte à panneau surélevé, un mur bleu, un sol en travertin, un lavabo encastré et un plan de toilette en surface solide.
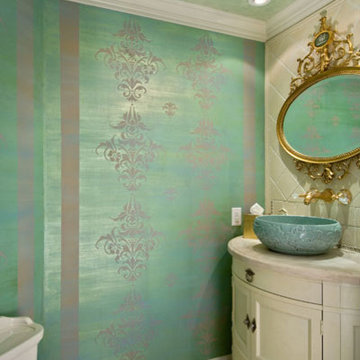
Randall Perry
Inspiration pour une salle d'eau bohème de taille moyenne avec une vasque, un placard à porte shaker, des portes de placard blanches, WC séparés, un mur bleu et un sol en travertin.
Inspiration pour une salle d'eau bohème de taille moyenne avec une vasque, un placard à porte shaker, des portes de placard blanches, WC séparés, un mur bleu et un sol en travertin.
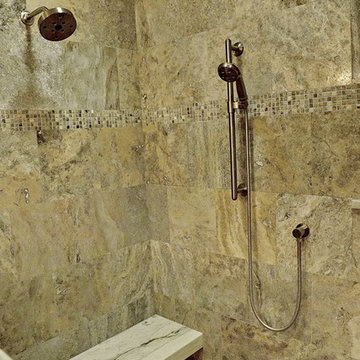
Inspiration pour une salle de bain principale traditionnelle de taille moyenne avec un lavabo encastré, un placard avec porte à panneau surélevé, une douche à l'italienne, WC à poser, un carrelage beige, un carrelage de pierre, un mur beige et un sol en travertin.
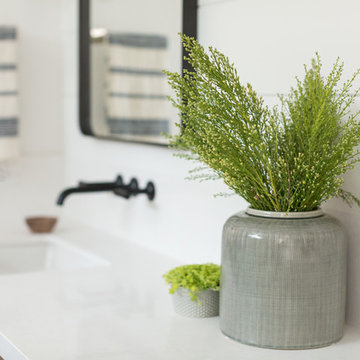
Full gut renovation on a master bathroom.
Custom vanity, shiplap, floating slab shower bench with waterfall edge
Cette image montre une salle de bain principale rustique en bois brun de taille moyenne avec un placard à porte shaker, une douche double, WC séparés, un carrelage blanc, des carreaux en terre cuite, un mur blanc, un sol en travertin, un lavabo encastré, un plan de toilette en quartz modifié, un sol beige et une cabine de douche à porte battante.
Cette image montre une salle de bain principale rustique en bois brun de taille moyenne avec un placard à porte shaker, une douche double, WC séparés, un carrelage blanc, des carreaux en terre cuite, un mur blanc, un sol en travertin, un lavabo encastré, un plan de toilette en quartz modifié, un sol beige et une cabine de douche à porte battante.
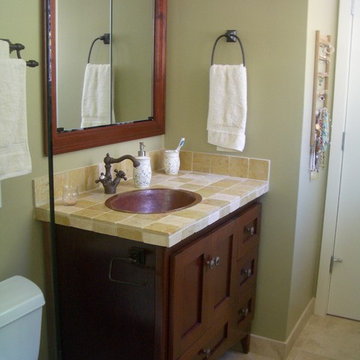
Inspiration pour une petite salle de bain traditionnelle en bois foncé avec un placard à porte shaker, WC séparés, un carrelage beige, un carrelage de pierre, un mur vert, un sol en travertin, un lavabo posé et un plan de toilette en carrelage.
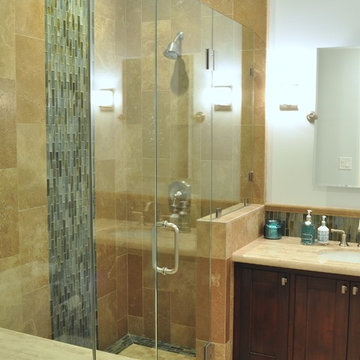
Inspiration pour une salle de bain traditionnelle en bois brun pour enfant avec un placard à porte shaker, un plan de toilette en calcaire, un carrelage beige, un carrelage en pâte de verre, une douche d'angle, WC séparés, un lavabo encastré, un mur bleu et un sol en travertin.
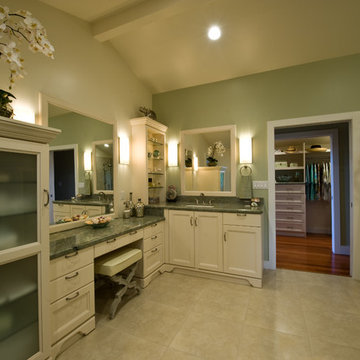
Cette photo montre une grande salle de bain principale chic avec un lavabo encastré, des portes de placard beiges, un plan de toilette en granite, un mur beige, un sol en travertin, un placard avec porte à panneau encastré, une baignoire encastrée, une douche ouverte, un carrelage beige, un sol beige et aucune cabine.
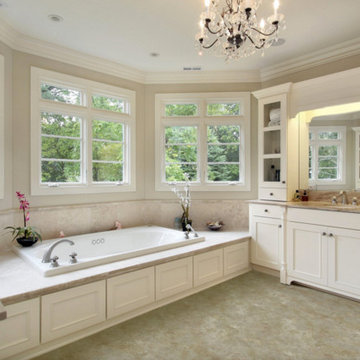
Cette image montre une salle de bain principale design de taille moyenne avec un placard à porte affleurante, des portes de placard blanches, un carrelage beige, un carrelage de pierre, un mur beige, un sol en travertin, un lavabo encastré, un plan de toilette en quartz et un sol beige.
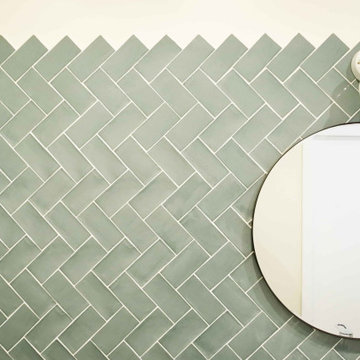
Fenêtre sur cour. Un ancien cabinet d’avocat entièrement repensé et rénové en appartement. Un air de maison de campagne s’invite dans ce petit repaire parisien, s’ouvrant sur une cour bucolique.
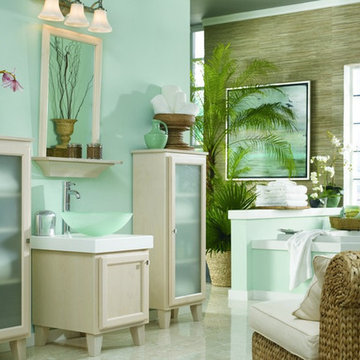
Réalisation d'une grande salle de bain principale ethnique avec un mur bleu, une vasque, un placard à porte vitrée, des portes de placard blanches, une baignoire posée, un sol en travertin, un plan de toilette en surface solide, un sol beige et un plan de toilette blanc.
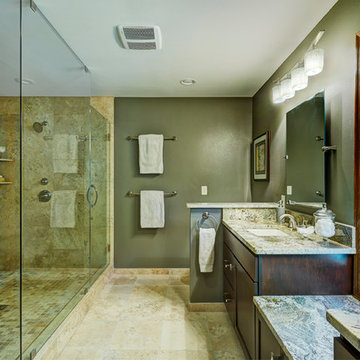
This couple had a small single vanity master bathroom with a small shower. They had an underutilized changing area and storage space outside their existing master bathroom.
We proposed to them to combine the two spaces and give them a master ensuite that most people wish they had the space for. We gave them an enormous shower with a seat, handheld, and stationary head. The travertine walls and floor provide the natural luxurious feel the homeowners were hoping for. The darker taupe wall cover provided contrast against the light tile colors and complemented the color tones running through the River Bordeaux Granite. Let's not forget that by relocating the sinks to the outside wall, we were able to give these homeowner'ts his/her vanities with a beautiful window seat in between. Each item in this bathroom was carefully selected to complement each other and give these homeowner's a beautiful bathroom that they can enjoy for many years to come.
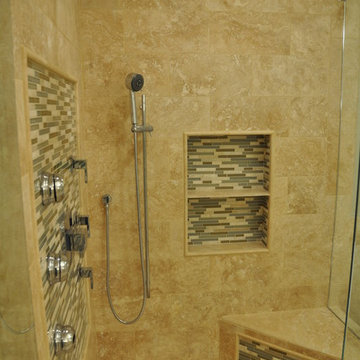
Original corner shower in white ceramic tile with dividing knee wall was removed along with the tiled tub deck and drop in tub. A Free standing cast iron pedestal tub from Vintage tubs was used with a more modern free standing tub filler. The shower includes 3 bodys sprays, one overhead wall mounted shower head and a hand shower all from Delta Brizo collection. Shaker cabinetry includes a large center armoire for multi use. The Master closet was built out in matching cabinet grade organizers.
Idées déco de salles de bain vertes avec un sol en travertin
4