Idées déco de salles de bain victoriennes en bois foncé
Trier par :
Budget
Trier par:Populaires du jour
1 - 20 sur 273 photos
1 sur 3

A growing family and the need for more space brought the homeowners of this Arlington home to Feinmann Design|Build. As was common with Victorian homes, a shared bathroom was located centrally on the second floor. Professionals with a young and growing family, our clients had reached a point where they recognized the need for a Master Bathroom for themselves and a more practical family bath for the children. The design challenge for our team was how to find a way to create both a Master Bath and a Family Bath out of the existing Family Bath, Master Bath and adjacent closet. The solution had to consider how to shrink the Family Bath as small as possible, to allow for more room in the master bath, without compromising functionality. Furthermore, the team needed to create a space that had the sensibility and sophistication to match the contemporary Master Suite with the limited space remaining.
Working with the homes original floor plans from 1886, our skilled design team reconfigured the space to achieve the desired solution. The Master Bath design included cabinetry and arched doorways that create the sense of separate and distinct rooms for the toilet, shower and sink area, while maintaining openness to create the feeling of a larger space. The sink cabinetry was designed as a free-standing furniture piece which also enhances the sense of openness and larger scale.
In the new Family Bath, painted walls and woodwork keep the space bright while the Anne Sacks marble mosaic tile pattern referenced throughout creates a continuity of color, form, and scale. Design elements such as the vanity and the mirrors give a more contemporary twist to the period style of these elements of the otherwise small basic box-shaped room thus contributing to the visual interest of the space.
Photos by John Horner

Designer: Terri Sears
Photography: Melissa Mills
Inspiration pour une salle de bain principale victorienne en bois foncé de taille moyenne avec un lavabo encastré, un placard à porte shaker, un plan de toilette en granite, une baignoire indépendante, une douche d'angle, WC séparés, un carrelage blanc, un carrelage métro, un mur rose, un sol en carrelage de porcelaine, un sol marron, une cabine de douche à porte battante et un plan de toilette multicolore.
Inspiration pour une salle de bain principale victorienne en bois foncé de taille moyenne avec un lavabo encastré, un placard à porte shaker, un plan de toilette en granite, une baignoire indépendante, une douche d'angle, WC séparés, un carrelage blanc, un carrelage métro, un mur rose, un sol en carrelage de porcelaine, un sol marron, une cabine de douche à porte battante et un plan de toilette multicolore.
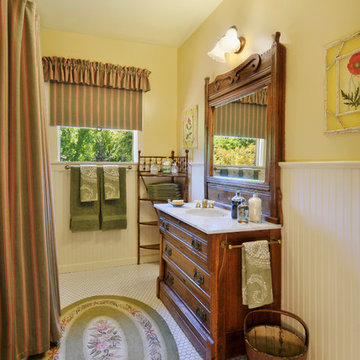
Photo: Crystal Shafer Waye
Cette image montre une salle de bain victorienne en bois foncé avec un carrelage blanc, un mur jaune et une cabine de douche avec un rideau.
Cette image montre une salle de bain victorienne en bois foncé avec un carrelage blanc, un mur jaune et une cabine de douche avec un rideau.
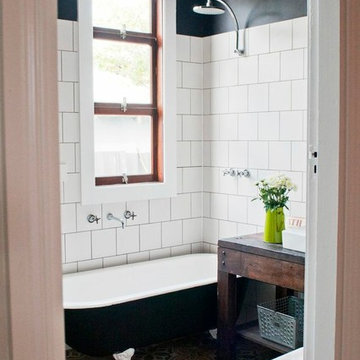
Idées déco pour une salle de bain victorienne en bois foncé avec une baignoire sur pieds, un carrelage blanc, un mur noir, sol en béton ciré, une vasque, un combiné douche/baignoire, un sol multicolore et un placard sans porte.
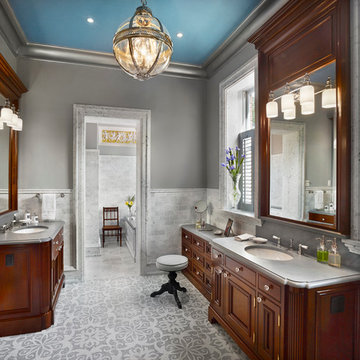
Halkin Mason Photography
Exemple d'une grande salle de bain principale victorienne en bois foncé avec un placard avec porte à panneau surélevé, un carrelage multicolore, un mur gris, un sol en marbre, un lavabo encastré et un plan de toilette en marbre.
Exemple d'une grande salle de bain principale victorienne en bois foncé avec un placard avec porte à panneau surélevé, un carrelage multicolore, un mur gris, un sol en marbre, un lavabo encastré et un plan de toilette en marbre.
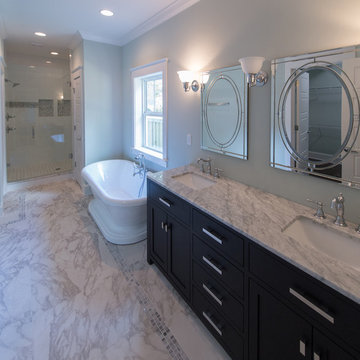
The master shower has a gray hex floor and marble accents and niches.
Aménagement d'une douche en alcôve victorienne en bois foncé avec un placard à porte shaker, une baignoire indépendante, WC séparés, un carrelage blanc, des carreaux de céramique, un mur gris, un sol en marbre, un lavabo encastré et un plan de toilette en marbre.
Aménagement d'une douche en alcôve victorienne en bois foncé avec un placard à porte shaker, une baignoire indépendante, WC séparés, un carrelage blanc, des carreaux de céramique, un mur gris, un sol en marbre, un lavabo encastré et un plan de toilette en marbre.
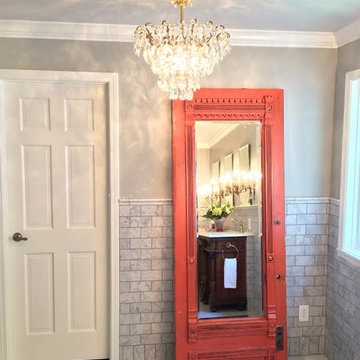
Cette image montre une salle de bain principale victorienne en bois foncé de taille moyenne avec un placard avec porte à panneau encastré, un carrelage gris, un carrelage métro, un mur gris, un sol en carrelage de porcelaine, un lavabo encastré, un plan de toilette en marbre et une douche d'angle.
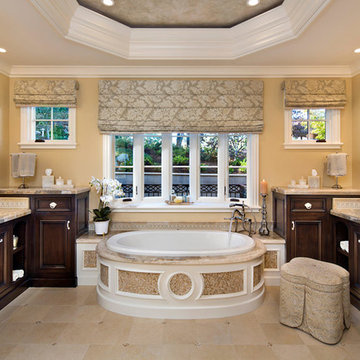
Idées déco pour une grande salle de bain principale victorienne en bois foncé avec un placard à porte affleurante, une baignoire posée, un mur beige, un sol en carrelage de céramique, un lavabo encastré et un plan de toilette en granite.

Cette image montre une grande salle de bain principale victorienne en bois foncé avec un placard en trompe-l'oeil, une baignoire indépendante, une douche ouverte, un carrelage vert, des carreaux de céramique, un mur blanc, un sol en marbre, un lavabo encastré, un plan de toilette en quartz modifié, un sol vert, un plan de toilette blanc, une niche, meuble double vasque et meuble-lavabo encastré.
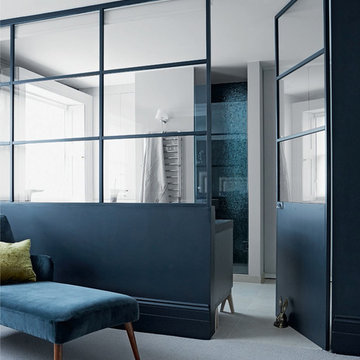
Interior design & refurbishment of the master en suite, private bathroom & the large walk-in wardrobe.
"Alexandra & Leo wanted their master en suite to feel like it was part of the bedroom - window panels separating the two zones were the perfect solution. They allow light to flood into both rooms and sticking to similar tones in the furnishings ties the whole space together effortlessly. Adding blinds is a great way to offer privacy when it's needed." (Living Etc. Magazine, March 2016)
Picture credit: Living Etc. Magazine
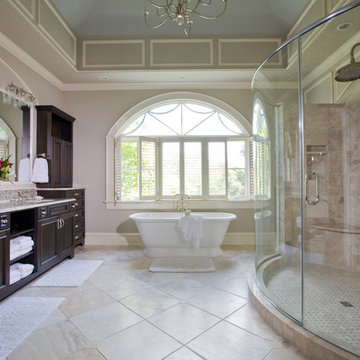
Modern touches with up-to-date appointments make this a comfortable, striking master bath.
Réalisation d'une très grande douche en alcôve principale victorienne en bois foncé avec un lavabo encastré, un placard avec porte à panneau encastré, une baignoire indépendante, un carrelage beige, des carreaux de porcelaine, un mur gris, un sol en travertin et un plan de toilette en granite.
Réalisation d'une très grande douche en alcôve principale victorienne en bois foncé avec un lavabo encastré, un placard avec porte à panneau encastré, une baignoire indépendante, un carrelage beige, des carreaux de porcelaine, un mur gris, un sol en travertin et un plan de toilette en granite.
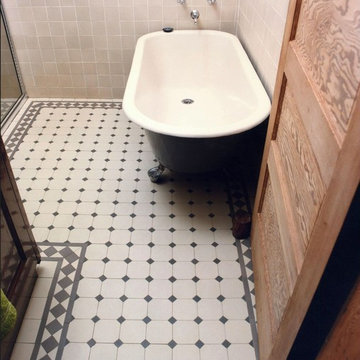
Classic gray/white tile in a dot-and-octagon pattern is a great way to make a style statement in a small space. Winckelmans tiles are fully vitrified, making them safe to use in a wet or dry environments.
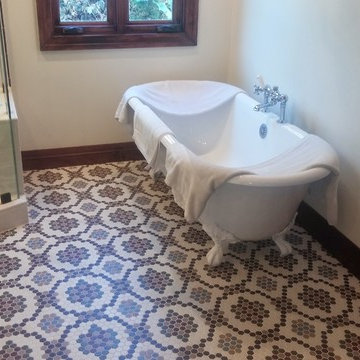
Idée de décoration pour une salle de bain victorienne en bois foncé de taille moyenne avec un placard avec porte à panneau encastré, une douche d'angle, un carrelage blanc, un carrelage métro, un sol en carrelage de terre cuite, un lavabo encastré, une cabine de douche à porte battante et une baignoire sur pieds.
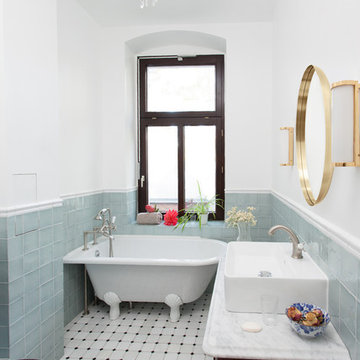
Das Bad ist 8 qm. Das Boden ist mit Marmorfliesen verlegt, die Wände mit Azulejos (spanische Handgemachte Fliesen) gekauft bei Designfliesen Berlin. Die Porzellan Steckdosen in Vintage still sind von Manufactum. Die Badewanne und die Toilette in viktorianische Stil sind von der englischen Hersteller Burlington (Hampton Badewanne, Low Level WC). Die Dusche & Wanne Brause sind von der Italienische Hersteller Lattore. Revision klappe nach maß durch mein Schlosser. Der Waschmaschinen-Schrank haben mein Tischler nach Mass gebaut.
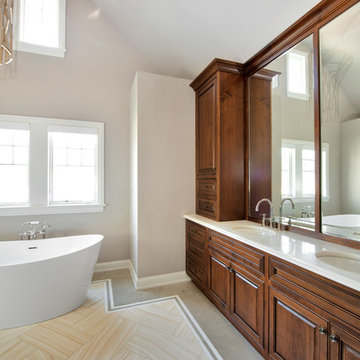
Idées déco pour une douche en alcôve principale victorienne en bois foncé de taille moyenne avec un placard en trompe-l'oeil, une baignoire indépendante, un carrelage blanc, un mur gris, un lavabo intégré, tomettes au sol, un plan de toilette en marbre et un sol beige.
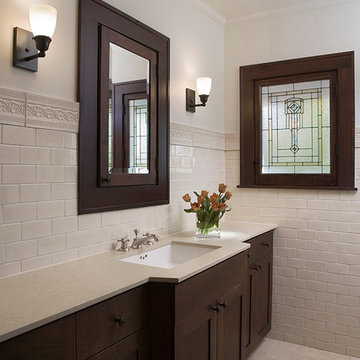
Linda Oyama Bryan
Idées déco pour une salle de bain victorienne en bois foncé.
Idées déco pour une salle de bain victorienne en bois foncé.

Cette photo montre une grande salle de bain principale victorienne en bois foncé avec un placard en trompe-l'oeil, une baignoire sur pieds, WC séparés, un mur vert, un sol en calcaire, un lavabo de ferme, un sol vert, une niche, meuble simple vasque, meuble-lavabo sur pied, un plafond en papier peint et du papier peint.
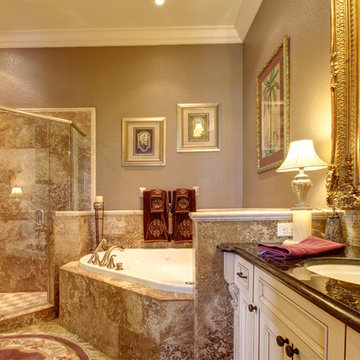
Inspiration pour une grande salle de bain principale victorienne en bois foncé avec un placard avec porte à panneau surélevé, un plan de toilette en marbre, une baignoire posée, une douche d'angle, un mur beige et un sol en carrelage de céramique.
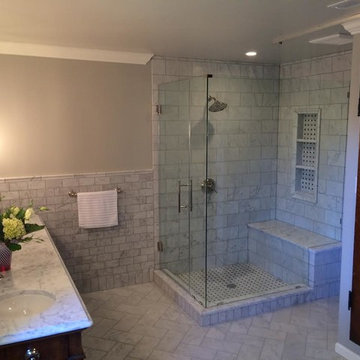
Inspiration pour une salle de bain principale victorienne en bois foncé de taille moyenne avec un placard avec porte à panneau encastré, une douche d'angle, un carrelage gris, un carrelage métro, un mur gris, un sol en carrelage de porcelaine, un lavabo encastré et un plan de toilette en marbre.
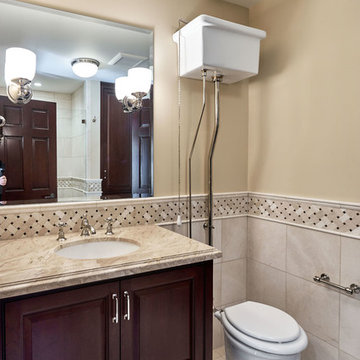
Guest bathroom with Victorian theme featuring a pull chain toilet, also known as a high tank toilet.
Idée de décoration pour une douche en alcôve victorienne en bois foncé avec un placard à porte affleurante, WC séparés, un carrelage beige, du carrelage en marbre, un mur beige, un sol en marbre, un lavabo encastré et un plan de toilette en marbre.
Idée de décoration pour une douche en alcôve victorienne en bois foncé avec un placard à porte affleurante, WC séparés, un carrelage beige, du carrelage en marbre, un mur beige, un sol en marbre, un lavabo encastré et un plan de toilette en marbre.
Idées déco de salles de bain victoriennes en bois foncé
1