Idées déco de salles de bain victoriennes en bois foncé
Trier par :
Budget
Trier par:Populaires du jour
41 - 60 sur 272 photos
1 sur 3
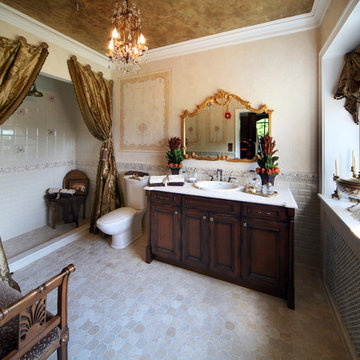
Exemple d'une douche en alcôve principale victorienne en bois foncé de taille moyenne avec WC séparés, un carrelage beige, un carrelage gris, un carrelage blanc, un mur beige, un lavabo posé et un placard avec porte à panneau encastré.
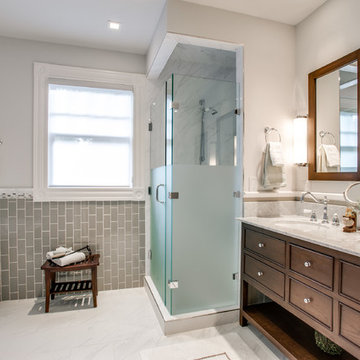
Shoot to Sell
Cette photo montre une douche en alcôve victorienne en bois foncé avec un lavabo encastré, un placard avec porte à panneau encastré, une baignoire indépendante, un carrelage gris, un carrelage métro et une fenêtre.
Cette photo montre une douche en alcôve victorienne en bois foncé avec un lavabo encastré, un placard avec porte à panneau encastré, une baignoire indépendante, un carrelage gris, un carrelage métro et une fenêtre.
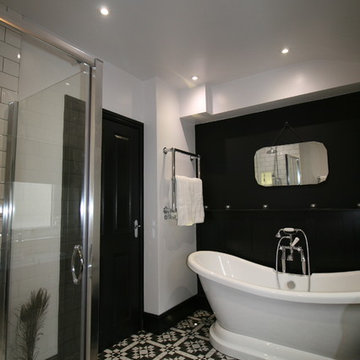
This bathroom combines old and new to give a boutique look that is still in keeping with the age of the property. It includes Victorian style wood paneling and tiling, traditional taps and a feature double ended slipper bath, antique and vintage furniture and accessories. The colour scheme is largely monochrome but with bottle green accents. Feature lighting below the bath and in the shower provide useful night lights.
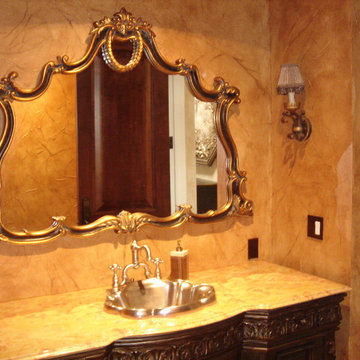
marble slab bathroom vanity with antique mirror
Aménagement d'une petite salle de bain principale victorienne en bois foncé avec un lavabo posé, un plan de toilette en marbre, un carrelage beige, des dalles de pierre, un mur beige et un placard en trompe-l'oeil.
Aménagement d'une petite salle de bain principale victorienne en bois foncé avec un lavabo posé, un plan de toilette en marbre, un carrelage beige, des dalles de pierre, un mur beige et un placard en trompe-l'oeil.
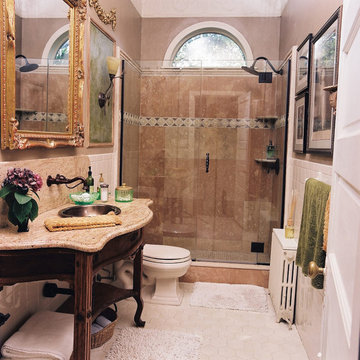
Cette photo montre une salle de bain victorienne en bois foncé de taille moyenne avec un placard sans porte, WC à poser, un carrelage beige, des carreaux de céramique, un mur marron, un sol en carrelage de terre cuite, un lavabo posé et un plan de toilette en granite.
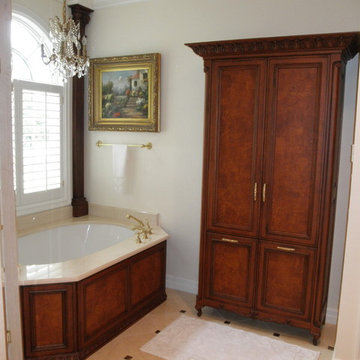
Cette photo montre une grande salle de bain principale victorienne en bois foncé avec un placard avec porte à panneau surélevé, une baignoire encastrée, un carrelage beige, un mur blanc, un sol en travertin et un plan de toilette en marbre.
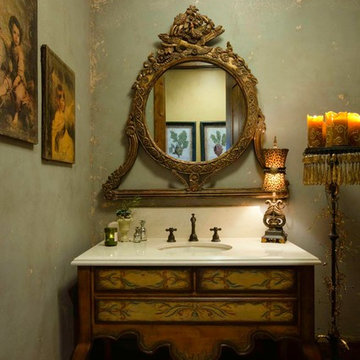
Springgate Photography
Cette image montre une salle d'eau victorienne en bois foncé avec un placard en trompe-l'oeil, un carrelage multicolore, un carrelage de pierre et un mur multicolore.
Cette image montre une salle d'eau victorienne en bois foncé avec un placard en trompe-l'oeil, un carrelage multicolore, un carrelage de pierre et un mur multicolore.
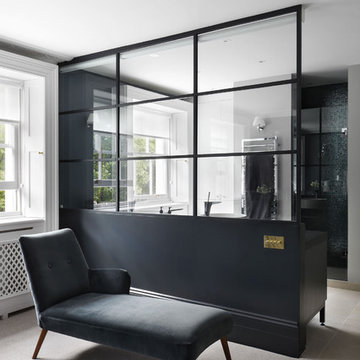
Interior design & refurbishment of the master en suite, private bathroom & the large walk-in wardrobe.
"Alexandra & Leo wanted their master en suite to feel like it was part of the bedroom - window panels separating the two zones were the perfect solution. They allow light to flood into both rooms and sticking to similar tones in the furnishings ties the whole space together effortlessly. Adding blinds is a great way to offer privacy when it's needed." (Living Etc. Magazine, March 2016)
Picture credit: Turner Pocock
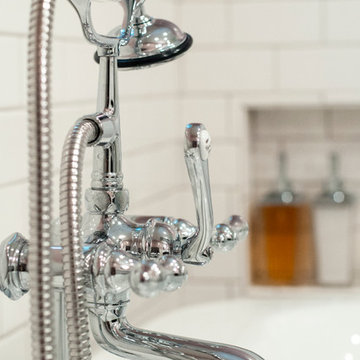
Designer: Terri Sears
Photography: Melissa Mills
Idées déco pour une salle de bain principale victorienne en bois foncé de taille moyenne avec un placard à porte shaker, un carrelage blanc, un plan de toilette en quartz modifié, une baignoire indépendante, un carrelage métro, une douche d'angle, WC séparés, un lavabo encastré, un mur rose, un sol en carrelage de porcelaine, un sol marron, une cabine de douche à porte battante et un plan de toilette multicolore.
Idées déco pour une salle de bain principale victorienne en bois foncé de taille moyenne avec un placard à porte shaker, un carrelage blanc, un plan de toilette en quartz modifié, une baignoire indépendante, un carrelage métro, une douche d'angle, WC séparés, un lavabo encastré, un mur rose, un sol en carrelage de porcelaine, un sol marron, une cabine de douche à porte battante et un plan de toilette multicolore.
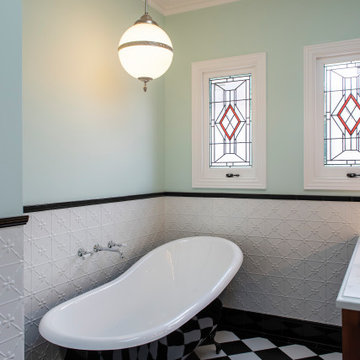
Adrienne Bizzarri Photography
Aménagement d'une grande douche en alcôve principale victorienne en bois foncé avec un placard en trompe-l'oeil, une baignoire sur pieds, un carrelage blanc, un carrelage métro, un mur vert, un sol en carrelage de porcelaine, un lavabo encastré, un plan de toilette en quartz modifié, un sol noir, une cabine de douche à porte battante, un plan de toilette blanc et WC à poser.
Aménagement d'une grande douche en alcôve principale victorienne en bois foncé avec un placard en trompe-l'oeil, une baignoire sur pieds, un carrelage blanc, un carrelage métro, un mur vert, un sol en carrelage de porcelaine, un lavabo encastré, un plan de toilette en quartz modifié, un sol noir, une cabine de douche à porte battante, un plan de toilette blanc et WC à poser.

Victorian bathroom with red peacock wallpaper
Cette image montre une petite salle d'eau victorienne en bois foncé avec un placard en trompe-l'oeil, WC séparés, un mur rouge, un sol en carrelage de céramique, un lavabo de ferme, un sol beige, meuble simple vasque, meuble-lavabo sur pied, un plafond en papier peint et du papier peint.
Cette image montre une petite salle d'eau victorienne en bois foncé avec un placard en trompe-l'oeil, WC séparés, un mur rouge, un sol en carrelage de céramique, un lavabo de ferme, un sol beige, meuble simple vasque, meuble-lavabo sur pied, un plafond en papier peint et du papier peint.
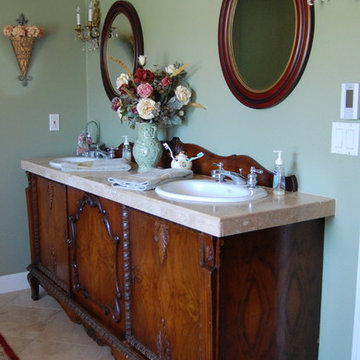
We purchased this antique sideboard buffet from craigslist and turned it into a double sink vanity. The three doors on the front made it perfect for a two sink vanity. The middle cupboard is all usable space and there is lots of storage in the other cupboards under the sinks. We put Travertine tile on top with the original sideboard wood backsplash. We added brass and crystal chandelier wall sconces, oval mirrors, Kohler white oval sinks and kept the Moen chrome vintage lever faucets we already had.
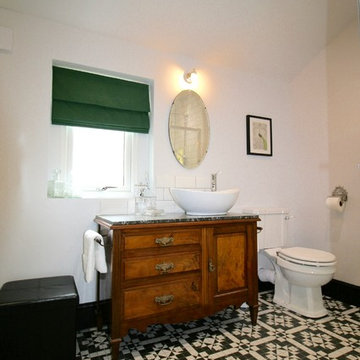
This bathroom combines old and new to give a boutique look that is still in keeping with the age of the property. It includes Victorian style wood paneling and tiling, traditional taps and a feature double ended slipper bath, antique and vintage furniture and accessories. The colour scheme is largely monochrome but with bottle green accents. Feature lighting below the bath and in the shower provide useful night lights.
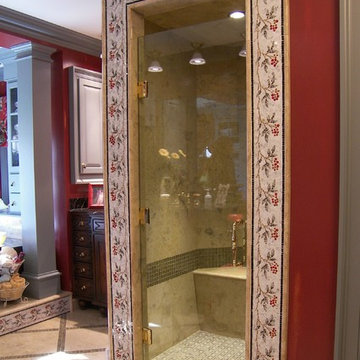
Rebecca Hardenburger
Idée de décoration pour une grande douche en alcôve principale victorienne en bois foncé avec un placard en trompe-l'oeil, une baignoire posée, un mur rouge, un sol en marbre, WC séparés, mosaïque, un lavabo encastré et un plan de toilette en carrelage.
Idée de décoration pour une grande douche en alcôve principale victorienne en bois foncé avec un placard en trompe-l'oeil, une baignoire posée, un mur rouge, un sol en marbre, WC séparés, mosaïque, un lavabo encastré et un plan de toilette en carrelage.
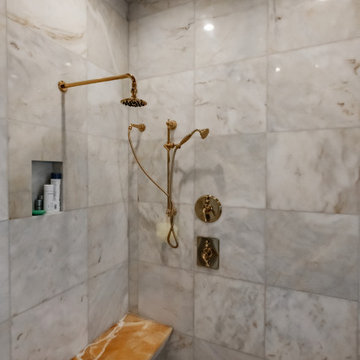
Cette photo montre une grande salle de bain principale victorienne en bois foncé avec un placard avec porte à panneau surélevé, une baignoire sur pieds, une douche d'angle, un carrelage gris, du carrelage en marbre, un mur marron, un sol en marbre, un lavabo encastré, un plan de toilette en onyx, un sol gris, une cabine de douche à porte battante, un plan de toilette orange, un banc de douche et meuble-lavabo encastré.
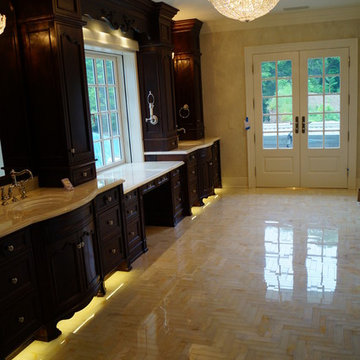
Réalisation d'une grande salle de bain principale victorienne en bois foncé avec un placard en trompe-l'oeil, un mur beige, un sol en marbre, un lavabo encastré, un plan de toilette en marbre et un sol beige.
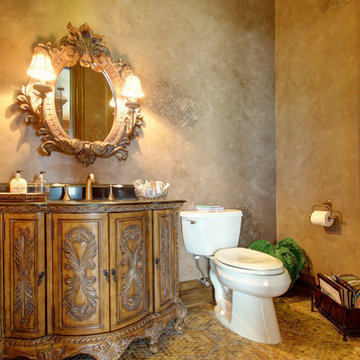
Exemple d'une grande salle de bain principale victorienne en bois foncé avec un placard avec porte à panneau surélevé, un plan de toilette en marbre, une baignoire posée, une douche d'angle, un mur beige et un sol en carrelage de céramique.
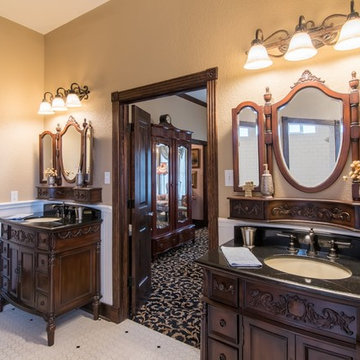
Cette photo montre une grande salle de bain principale victorienne en bois foncé avec un placard en trompe-l'oeil, un mur beige, un sol en carrelage de porcelaine, un lavabo encastré, un plan de toilette en marbre et un sol blanc.
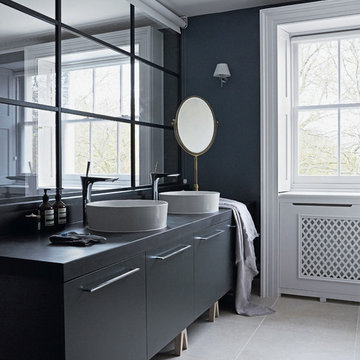
Interior design & refurbishment of the master en suite, private bathroom & the large walk-in wardrobe.
"Alexandra & Leo wanted their master en suite to feel like it was part of the bedroom - window panels separating the two zones were the perfect solution. They allow light to flood into both rooms and sticking to similar tones in the furnishings ties the whole space together effortlessly. Adding blinds is a great way to offer privacy when it's needed." (Living Etc. Magazine, March 2016)
Picture credit: Turner Pocock
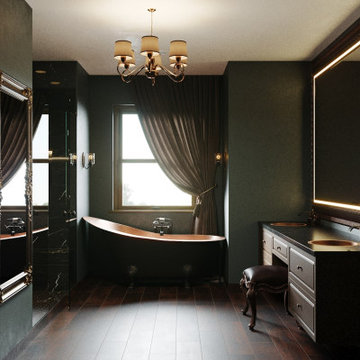
Idées déco pour une salle de bain principale victorienne en bois foncé de taille moyenne avec une baignoire sur pieds, une douche double, WC à poser, un carrelage noir, des carreaux de céramique, un mur vert, un sol en carrelage imitation parquet, un lavabo posé, un plan de toilette en quartz modifié, un sol marron, une cabine de douche à porte battante, un plan de toilette noir, un banc de douche, meuble double vasque et meuble-lavabo suspendu.
Idées déco de salles de bain victoriennes en bois foncé
3