Idées déco de salles de bain victoriennes en bois foncé
Trier par :
Budget
Trier par:Populaires du jour
61 - 80 sur 272 photos
1 sur 3
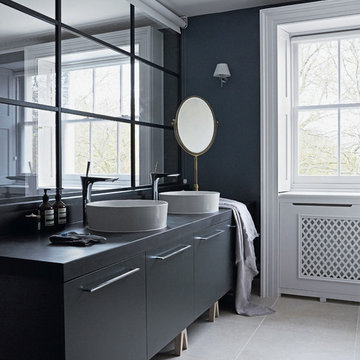
Interior design & refurbishment of the master en suite, private bathroom & the large walk-in wardrobe.
"Alexandra & Leo wanted their master en suite to feel like it was part of the bedroom - window panels separating the two zones were the perfect solution. They allow light to flood into both rooms and sticking to similar tones in the furnishings ties the whole space together effortlessly. Adding blinds is a great way to offer privacy when it's needed." (Living Etc. Magazine, March 2016)
Picture credit: Turner Pocock
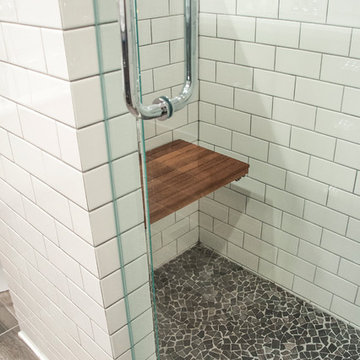
Designer: Terri Sears
Photography: Melissa Mills
Idée de décoration pour une salle de bain principale victorienne en bois foncé de taille moyenne avec un lavabo encastré, un placard à porte shaker, un plan de toilette en granite, une baignoire indépendante, une douche d'angle, WC séparés, un carrelage blanc, un carrelage métro, un sol en carrelage de porcelaine, un mur rose, un sol marron, une cabine de douche à porte battante et un plan de toilette multicolore.
Idée de décoration pour une salle de bain principale victorienne en bois foncé de taille moyenne avec un lavabo encastré, un placard à porte shaker, un plan de toilette en granite, une baignoire indépendante, une douche d'angle, WC séparés, un carrelage blanc, un carrelage métro, un sol en carrelage de porcelaine, un mur rose, un sol marron, une cabine de douche à porte battante et un plan de toilette multicolore.
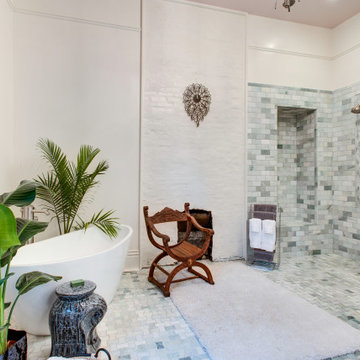
Cette image montre une grande salle de bain principale victorienne en bois foncé avec un placard en trompe-l'oeil, une baignoire indépendante, une douche ouverte, un carrelage vert, des carreaux de céramique, un mur blanc, un sol en marbre, un lavabo encastré, un plan de toilette en quartz modifié, un sol vert, un plan de toilette blanc, une niche, meuble double vasque et meuble-lavabo encastré.
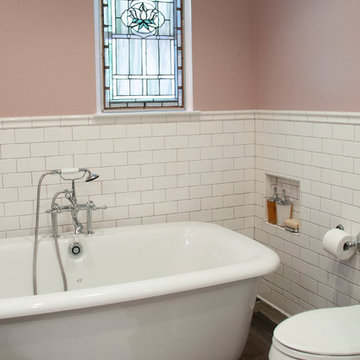
Designer: Terri Sears
Photography: Melissa Mills
Idée de décoration pour une salle de bain principale victorienne en bois foncé de taille moyenne avec un lavabo encastré, un placard à porte shaker, un plan de toilette en granite, une baignoire indépendante, une douche d'angle, WC séparés, un carrelage blanc, un carrelage métro, un mur rose, un sol en carrelage de porcelaine, un sol marron, une cabine de douche à porte battante et un plan de toilette multicolore.
Idée de décoration pour une salle de bain principale victorienne en bois foncé de taille moyenne avec un lavabo encastré, un placard à porte shaker, un plan de toilette en granite, une baignoire indépendante, une douche d'angle, WC séparés, un carrelage blanc, un carrelage métro, un mur rose, un sol en carrelage de porcelaine, un sol marron, une cabine de douche à porte battante et un plan de toilette multicolore.
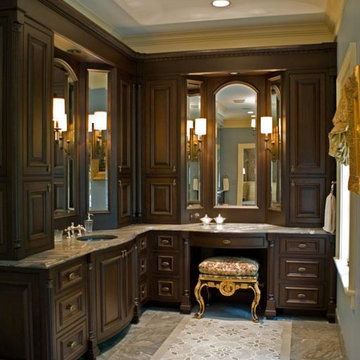
Exemple d'une salle de bain principale victorienne en bois foncé de taille moyenne avec un lavabo encastré, un placard avec porte à panneau encastré, un mur bleu et un sol gris.
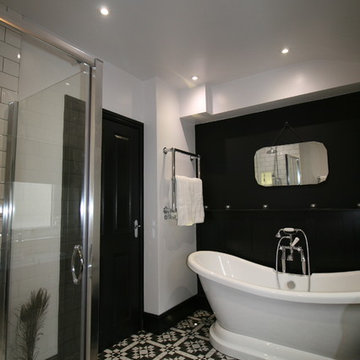
This bathroom combines old and new to give a boutique look that is still in keeping with the age of the property. It includes Victorian style wood paneling and tiling, traditional taps and a feature double ended slipper bath, antique and vintage furniture and accessories. The colour scheme is largely monochrome but with bottle green accents. Feature lighting below the bath and in the shower provide useful night lights.
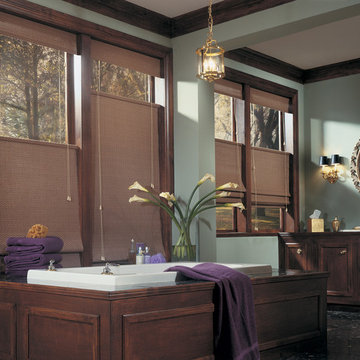
Cette image montre une salle de bain principale victorienne en bois foncé avec un placard à porte shaker et une baignoire posée.
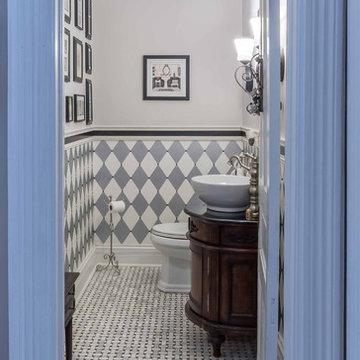
2-story addition to this historic 1894 Princess Anne Victorian. Family room, new full bath, relocated half bath, expanded kitchen and dining room, with Laundry, Master closet and bathroom above. Wrap-around porch with gazebo.
Photos by 12/12 Architects and Robert McKendrick Photography.
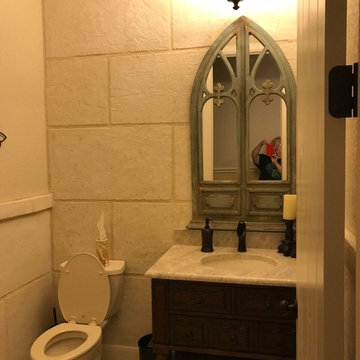
Idée de décoration pour une salle d'eau victorienne en bois foncé de taille moyenne avec un placard en trompe-l'oeil, WC séparés, un carrelage beige, un carrelage de pierre, un mur beige, un lavabo encastré, un plan de toilette en stéatite et un sol beige.
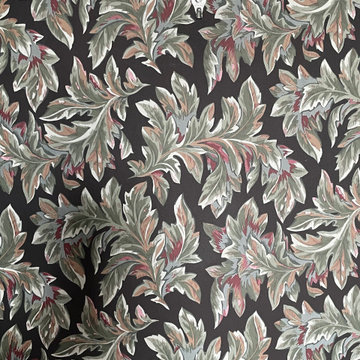
Victorian wallpaper
Cette photo montre une grande salle de bain principale victorienne en bois foncé avec un placard en trompe-l'oeil, une baignoire sur pieds, WC séparés, un mur vert, un sol en calcaire, un lavabo de ferme, un sol vert, une niche, meuble simple vasque, meuble-lavabo sur pied, un plafond en papier peint et du papier peint.
Cette photo montre une grande salle de bain principale victorienne en bois foncé avec un placard en trompe-l'oeil, une baignoire sur pieds, WC séparés, un mur vert, un sol en calcaire, un lavabo de ferme, un sol vert, une niche, meuble simple vasque, meuble-lavabo sur pied, un plafond en papier peint et du papier peint.
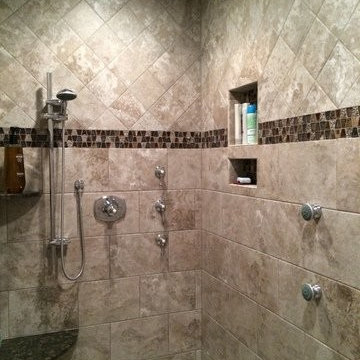
American Olean Stone Claire EL91, Glazzio Glass Tile listello and Tan Brown granite.
Inspiration pour une salle de bain principale victorienne en bois foncé de taille moyenne avec un placard à porte shaker, un plan de toilette en granite, une baignoire posée, un carrelage gris, des carreaux de porcelaine, un sol en carrelage de porcelaine, un mur beige, un lavabo encastré et un sol beige.
Inspiration pour une salle de bain principale victorienne en bois foncé de taille moyenne avec un placard à porte shaker, un plan de toilette en granite, une baignoire posée, un carrelage gris, des carreaux de porcelaine, un sol en carrelage de porcelaine, un mur beige, un lavabo encastré et un sol beige.
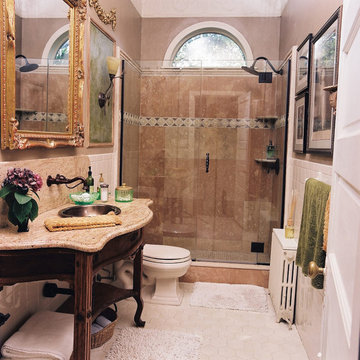
Cette photo montre une salle de bain victorienne en bois foncé de taille moyenne avec un placard sans porte, WC à poser, un carrelage beige, des carreaux de céramique, un mur marron, un sol en carrelage de terre cuite, un lavabo posé et un plan de toilette en granite.
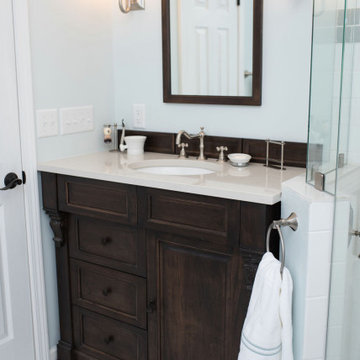
Beautiful detailing on the custom cabinets and vanities add to the luxury of this bathroom.
Inspiration pour une grande salle de bain principale victorienne en bois foncé avec un placard avec porte à panneau encastré, une baignoire sur pieds, une douche d'angle, WC séparés, un carrelage blanc, des carreaux de céramique, un mur bleu, un sol en carrelage de porcelaine, un lavabo encastré, un plan de toilette en quartz modifié, un sol multicolore, une cabine de douche à porte battante, un plan de toilette blanc, des toilettes cachées, meuble simple vasque et meuble-lavabo sur pied.
Inspiration pour une grande salle de bain principale victorienne en bois foncé avec un placard avec porte à panneau encastré, une baignoire sur pieds, une douche d'angle, WC séparés, un carrelage blanc, des carreaux de céramique, un mur bleu, un sol en carrelage de porcelaine, un lavabo encastré, un plan de toilette en quartz modifié, un sol multicolore, une cabine de douche à porte battante, un plan de toilette blanc, des toilettes cachées, meuble simple vasque et meuble-lavabo sur pied.
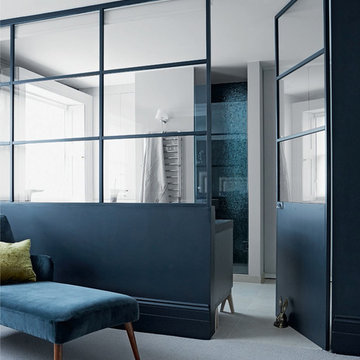
Interior design & refurbishment of the master en suite, private bathroom & the large walk-in wardrobe.
"Alexandra & Leo wanted their master en suite to feel like it was part of the bedroom - window panels separating the two zones were the perfect solution. They allow light to flood into both rooms and sticking to similar tones in the furnishings ties the whole space together effortlessly. Adding blinds is a great way to offer privacy when it's needed." (Living Etc. Magazine, March 2016)
Picture credit: Living Etc. Magazine
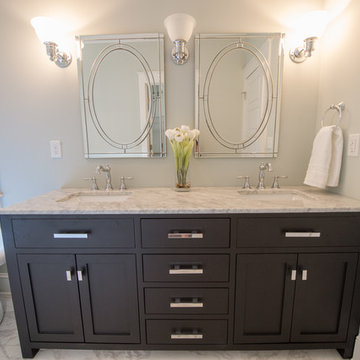
The master bath has a double shaker vanity with marble top.
Cette image montre une douche en alcôve victorienne en bois foncé avec un placard à porte shaker, une baignoire indépendante, WC séparés, un carrelage blanc, des carreaux de céramique, un mur gris, un sol en marbre, un lavabo encastré et un plan de toilette en marbre.
Cette image montre une douche en alcôve victorienne en bois foncé avec un placard à porte shaker, une baignoire indépendante, WC séparés, un carrelage blanc, des carreaux de céramique, un mur gris, un sol en marbre, un lavabo encastré et un plan de toilette en marbre.
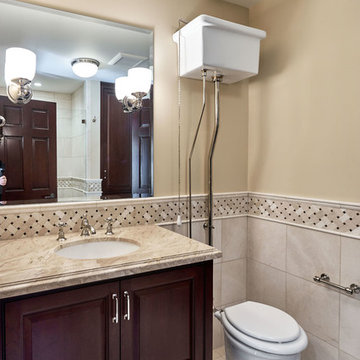
Guest bathroom with Victorian theme featuring a pull chain toilet, also known as a high tank toilet.
Idée de décoration pour une douche en alcôve victorienne en bois foncé avec un placard à porte affleurante, WC séparés, un carrelage beige, du carrelage en marbre, un mur beige, un sol en marbre, un lavabo encastré et un plan de toilette en marbre.
Idée de décoration pour une douche en alcôve victorienne en bois foncé avec un placard à porte affleurante, WC séparés, un carrelage beige, du carrelage en marbre, un mur beige, un sol en marbre, un lavabo encastré et un plan de toilette en marbre.
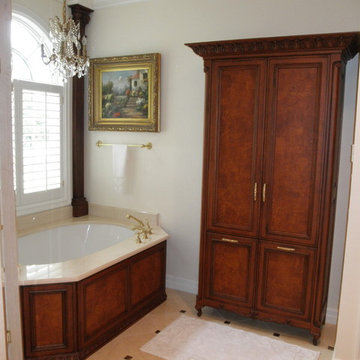
Cette photo montre une grande salle de bain principale victorienne en bois foncé avec un placard avec porte à panneau surélevé, une baignoire encastrée, un carrelage beige, un mur blanc, un sol en travertin et un plan de toilette en marbre.
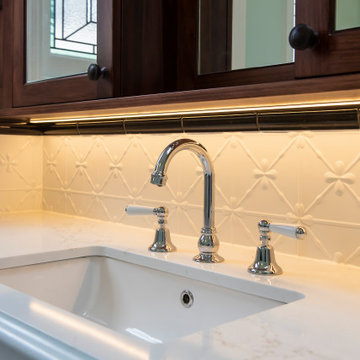
Adrienne Bizzarri Photography
Cette photo montre une grande douche en alcôve principale victorienne en bois foncé avec un placard en trompe-l'oeil, une baignoire sur pieds, WC à poser, un carrelage blanc, un carrelage métro, un mur vert, un sol en carrelage de porcelaine, un lavabo encastré, un plan de toilette en quartz modifié, un sol noir, une cabine de douche à porte battante et un plan de toilette blanc.
Cette photo montre une grande douche en alcôve principale victorienne en bois foncé avec un placard en trompe-l'oeil, une baignoire sur pieds, WC à poser, un carrelage blanc, un carrelage métro, un mur vert, un sol en carrelage de porcelaine, un lavabo encastré, un plan de toilette en quartz modifié, un sol noir, une cabine de douche à porte battante et un plan de toilette blanc.
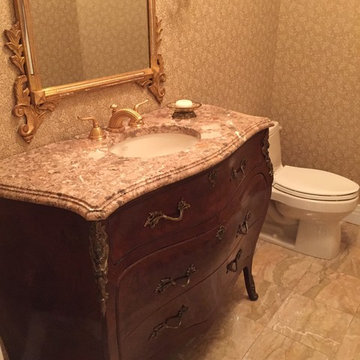
antique dresser converted to sink vanity
Inspiration pour une salle de bain victorienne en bois foncé avec un placard en trompe-l'oeil, WC séparés, un carrelage beige, un carrelage gris, un carrelage blanc, un mur beige, un sol en marbre, un lavabo encastré et un plan de toilette en granite.
Inspiration pour une salle de bain victorienne en bois foncé avec un placard en trompe-l'oeil, WC séparés, un carrelage beige, un carrelage gris, un carrelage blanc, un mur beige, un sol en marbre, un lavabo encastré et un plan de toilette en granite.
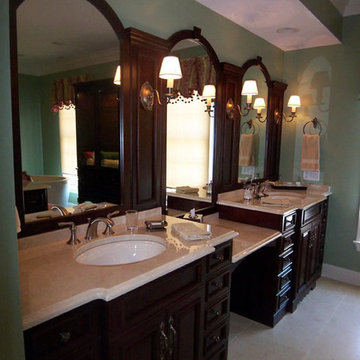
Remodeling any room in your home is a big step. And a bathroom can be a simple project or a lavish re-do, making it your personal spa. Your bathroom should reflect your style and budget. Meeder Design & Remodeling offers the same quality craftsmanship for smaller requests as they would for an entire bath addition. A smaller budget doesn’t mean diminished service. You may be choosing less expensive tile, plumbing fixtures or lighting, but the standard of workmanship by our expert tradesmen remains high. Call us to discuss your ideas; we’ll make your bathroom remodel an enjoyable experience.
Idées déco de salles de bain victoriennes en bois foncé
4