Idées déco de salles de bain victoriennes avec un carrelage blanc
Trier par :
Budget
Trier par:Populaires du jour
81 - 100 sur 950 photos
1 sur 3
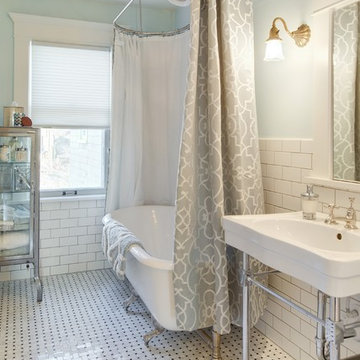
Spacecrafting Photographers: Mark Venema & Mike McCaw
Idées déco pour une salle de bain victorienne avec un plan vasque, une baignoire sur pieds, un combiné douche/baignoire, un carrelage blanc, un carrelage métro et un mur bleu.
Idées déco pour une salle de bain victorienne avec un plan vasque, une baignoire sur pieds, un combiné douche/baignoire, un carrelage blanc, un carrelage métro et un mur bleu.
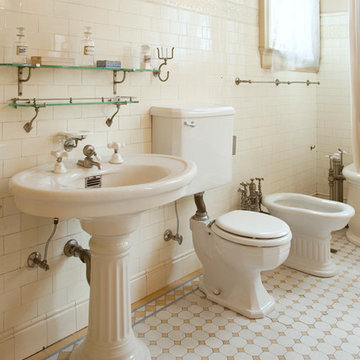
Full story:
Victorian style lives on in San Francisco’s Haas-Lilienthal House http://www.houzz.com/ideabooks/29914308
Photo: Margot Hartford © 2014 Houzz
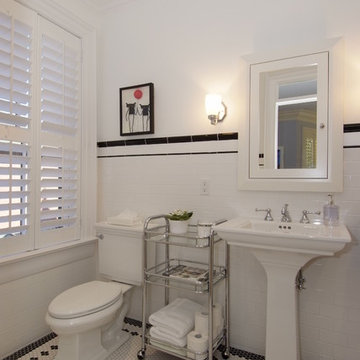
Idée de décoration pour une grande salle de bain victorienne pour enfant avec un lavabo de ferme, un combiné douche/baignoire, WC séparés, un carrelage blanc, des carreaux de céramique, un mur blanc, une baignoire en alcôve et un sol en carrelage de terre cuite.
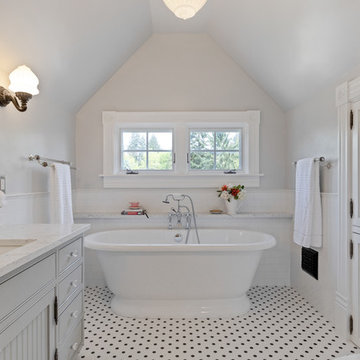
Réalisation d'une salle de bain principale victorienne avec des portes de placard grises, une baignoire indépendante, un carrelage blanc, un carrelage métro, un mur gris, un sol en carrelage de céramique, un lavabo encastré, un plan de toilette en quartz modifié, un sol multicolore, un plan de toilette blanc et un placard à porte affleurante.
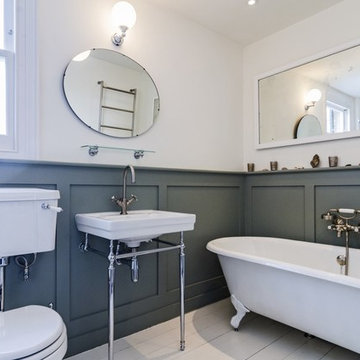
Cette photo montre une douche en alcôve victorienne de taille moyenne avec un plan vasque, un placard avec porte à panneau encastré, des portes de placard grises, un plan de toilette en bois, une baignoire sur pieds, WC séparés, un carrelage blanc, des carreaux de porcelaine, un mur blanc et parquet peint.
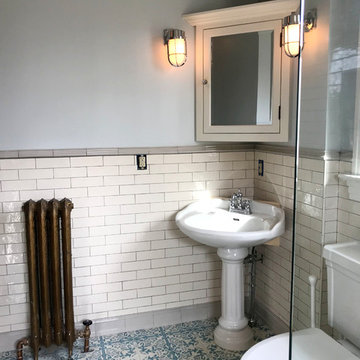
The radiator system in the house is fully refurbished and works like a charm! While incorporating wainscoting height tile into the dry area, we painted the walls with C2 BD-15, Snow Sky, Satin, creating a watery, crisp and clean feeling in the room that this means the most in! Victorian / Edwardian House Remodel, Seattle, WA. Belltown Design. Photography by Chris Gromek and Paula McHugh.
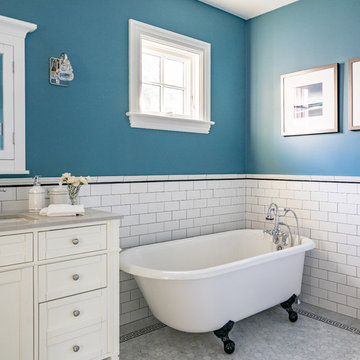
Eric Roth Photo
Idées déco pour une salle de bain principale victorienne de taille moyenne avec un placard à porte shaker, des portes de placard blanches, une douche ouverte, un carrelage blanc, un mur bleu, un sol en marbre, un lavabo encastré, un plan de toilette en quartz modifié, un sol gris, aucune cabine, une baignoire sur pieds et un carrelage métro.
Idées déco pour une salle de bain principale victorienne de taille moyenne avec un placard à porte shaker, des portes de placard blanches, une douche ouverte, un carrelage blanc, un mur bleu, un sol en marbre, un lavabo encastré, un plan de toilette en quartz modifié, un sol gris, aucune cabine, une baignoire sur pieds et un carrelage métro.
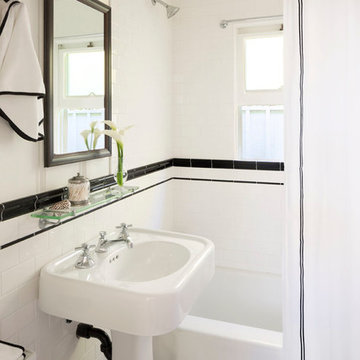
Photo by Grey Crawford
Idées déco pour une petite salle de bain victorienne avec un lavabo de ferme, une baignoire en alcôve, un combiné douche/baignoire, un carrelage blanc, un mur blanc et du carrelage bicolore.
Idées déco pour une petite salle de bain victorienne avec un lavabo de ferme, une baignoire en alcôve, un combiné douche/baignoire, un carrelage blanc, un mur blanc et du carrelage bicolore.
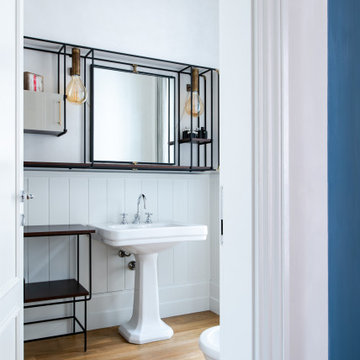
Réalisation d'une petite salle d'eau victorienne avec une douche ouverte, un carrelage blanc, un mur blanc, parquet clair et un lavabo de ferme.
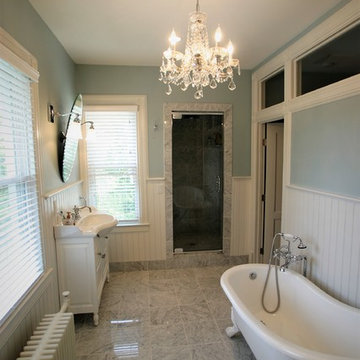
Victorian styled master bathroom with claw foot tub that is enhanced by a crystal chandelier. Wall sconces flank the oval mirror over the vanity.
The blue colored walls only enhance the tile floor and white plumbing fixtures. The walls are lined with white wainscoting and the floor with marble tile.
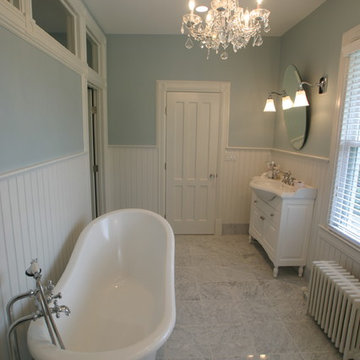
Victorian styled master bathroom with claw foot tub that is enhanced by a crystal chandelier. Wall sconces flank the oval mirror over the vanity.
The blue colored walls only enhance the tile floor and white plumbing fixtures. The walls are lined with white wainscoting and the floor with marble tile.

http://www.anthonymasterson.com
Inspiration pour une salle de bain victorienne de taille moyenne avec un lavabo de ferme, une baignoire sur pieds, un carrelage blanc, des carreaux de céramique, un mur vert, un sol en carrelage de terre cuite, un sol multicolore et du carrelage bicolore.
Inspiration pour une salle de bain victorienne de taille moyenne avec un lavabo de ferme, une baignoire sur pieds, un carrelage blanc, des carreaux de céramique, un mur vert, un sol en carrelage de terre cuite, un sol multicolore et du carrelage bicolore.
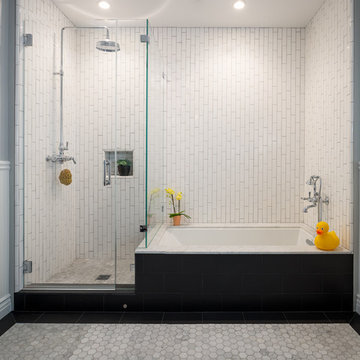
Scott Hargis Photography
Aménagement d'une salle de bain victorienne pour enfant avec une baignoire encastrée, une douche d'angle, un carrelage blanc, un mur gris et une cabine de douche à porte battante.
Aménagement d'une salle de bain victorienne pour enfant avec une baignoire encastrée, une douche d'angle, un carrelage blanc, un mur gris et une cabine de douche à porte battante.
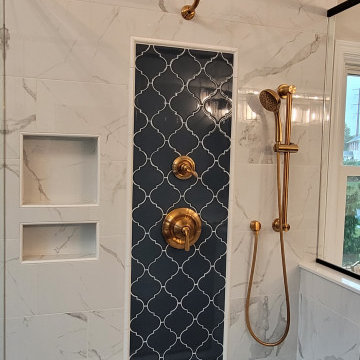
An awkward, yet large bathroom was revamped. Striking brushed gold fixtures against deep blue and whites are a bold statement in a space that still exudes calm and fresh.
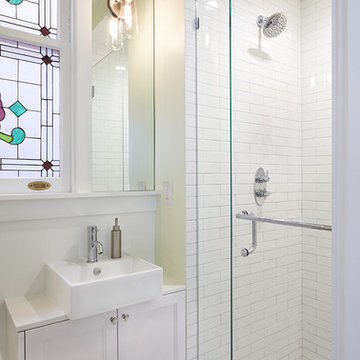
David Kingsbury, www.davidkingsburyphoto.com
Cette photo montre une petite douche en alcôve principale victorienne avec un placard avec porte à panneau encastré, des portes de placard blanches, un plan de toilette en quartz modifié, un carrelage blanc, un carrelage métro, un mur vert, un sol en marbre et une vasque.
Cette photo montre une petite douche en alcôve principale victorienne avec un placard avec porte à panneau encastré, des portes de placard blanches, un plan de toilette en quartz modifié, un carrelage blanc, un carrelage métro, un mur vert, un sol en marbre et une vasque.
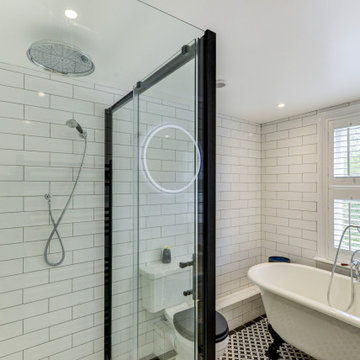
Victorian Style Bathroom in Horsham, West Sussex
In the peaceful village of Warnham, West Sussex, bathroom designer George Harvey has created a fantastic Victorian style bathroom space, playing homage to this characterful house.
Making the most of present-day, Victorian Style bathroom furnishings was the brief for this project, with this client opting to maintain the theme of the house throughout this bathroom space. The design of this project is minimal with white and black used throughout to build on this theme, with present day technologies and innovation used to give the client a well-functioning bathroom space.
To create this space designer George has used bathroom suppliers Burlington and Crosswater, with traditional options from each utilised to bring the classic black and white contrast desired by the client. In an additional modern twist, a HiB illuminating mirror has been included – incorporating a present-day innovation into this timeless bathroom space.
Bathroom Accessories
One of the key design elements of this project is the contrast between black and white and balancing this delicately throughout the bathroom space. With the client not opting for any bathroom furniture space, George has done well to incorporate traditional Victorian accessories across the room. Repositioned and refitted by our installation team, this client has re-used their own bath for this space as it not only suits this space to a tee but fits perfectly as a focal centrepiece to this bathroom.
A generously sized Crosswater Clear6 shower enclosure has been fitted in the corner of this bathroom, with a sliding door mechanism used for access and Crosswater’s Matt Black frame option utilised in a contemporary Victorian twist. Distinctive Burlington ceramics have been used in the form of pedestal sink and close coupled W/C, bringing a traditional element to these essential bathroom pieces.
Bathroom Features
Traditional Burlington Brassware features everywhere in this bathroom, either in the form of the Walnut finished Kensington range or Chrome and Black Trent brassware. Walnut pillar taps, bath filler and handset bring warmth to the space with Chrome and Black shower valve and handset contributing to the Victorian feel of this space. Above the basin area sits a modern HiB Solstice mirror with integrated demisting technology, ambient lighting and customisable illumination. This HiB mirror also nicely balances a modern inclusion with the traditional space through the selection of a Matt Black finish.
Along with the bathroom fitting, plumbing and electrics, our installation team also undertook a full tiling of this bathroom space. Gloss White wall tiles have been used as a base for Victorian features while the floor makes decorative use of Black and White Petal patterned tiling with an in keeping black border tile. As part of the installation our team have also concealed all pipework for a minimal feel.
Our Bathroom Design & Installation Service
With any bathroom redesign several trades are needed to ensure a great finish across every element of your space. Our installation team has undertaken a full bathroom fitting, electrics, plumbing and tiling work across this project with our project management team organising the entire works. Not only is this bathroom a great installation, designer George has created a fantastic space that is tailored and well-suited to this Victorian Warnham home.
If this project has inspired your next bathroom project, then speak to one of our experienced designers about it.
Call a showroom or use our online appointment form to book your free design & quote.
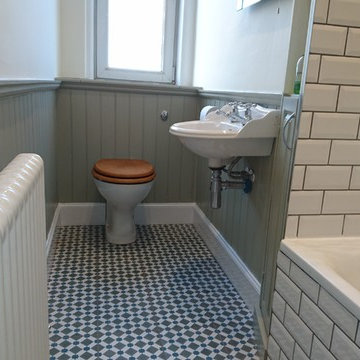
Cette photo montre une petite douche en alcôve victorienne avec un placard avec porte à panneau surélevé, une baignoire posée, un carrelage blanc, un carrelage métro, un mur blanc et un sol en carrelage de céramique.
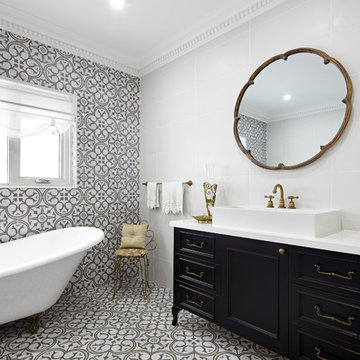
Victorian Style Bathroom, vanity facade by Farmers. Built and Designed by Joinery Group NSW,
Door Style: Waratah
Colour: Espresso
Cette image montre une salle de bain principale victorienne avec des portes de placard noires, une baignoire sur pieds, un carrelage beige, un carrelage blanc, des carreaux de céramique, une vasque et un placard avec porte à panneau encastré.
Cette image montre une salle de bain principale victorienne avec des portes de placard noires, une baignoire sur pieds, un carrelage beige, un carrelage blanc, des carreaux de céramique, une vasque et un placard avec porte à panneau encastré.
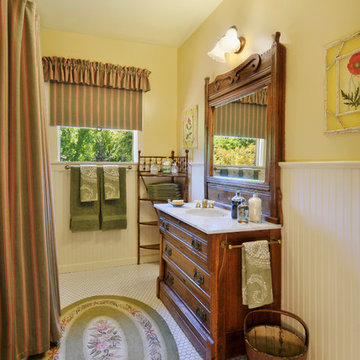
Photo: Crystal Shafer Waye
Cette image montre une salle de bain victorienne en bois foncé avec un carrelage blanc, un mur jaune et une cabine de douche avec un rideau.
Cette image montre une salle de bain victorienne en bois foncé avec un carrelage blanc, un mur jaune et une cabine de douche avec un rideau.
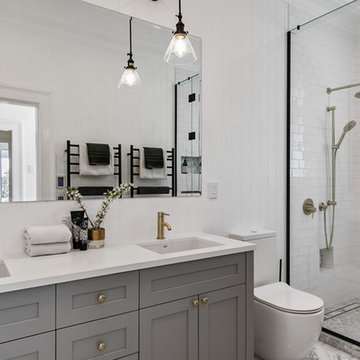
Master bathroom. Loving the soft grey cabinets with antique handles. The brass taps are a nice touch too and the marble floor tiles are beautiful. So timeless the whole space. The blending of the black heated towel rails and pendant lights looks great.
Idées déco de salles de bain victoriennes avec un carrelage blanc
5