Idées déco de salles de bain victoriennes avec un carrelage blanc
Trier par :
Budget
Trier par:Populaires du jour
161 - 180 sur 950 photos
1 sur 3
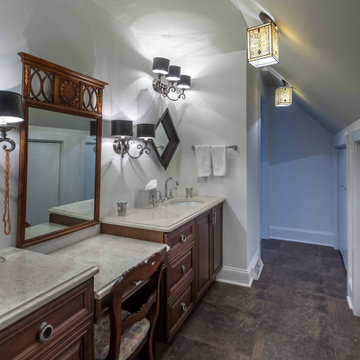
Idée de décoration pour une douche en alcôve principale victorienne en bois foncé de taille moyenne avec un placard à porte affleurante, un carrelage blanc, des carreaux de céramique, un plan de toilette en granite, un plan de toilette gris, meuble double vasque, meuble-lavabo sur pied, un mur blanc, un sol en calcaire, un lavabo encastré, un sol gris, une cabine de douche avec un rideau, un plafond en papier peint et du papier peint.
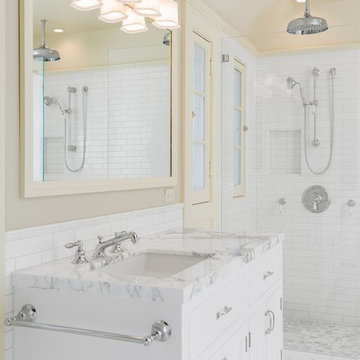
Ed Ritger Photography
Idée de décoration pour une grande salle de bain principale victorienne avec un carrelage blanc, un mur blanc, un sol en marbre et un plan de toilette en marbre.
Idée de décoration pour une grande salle de bain principale victorienne avec un carrelage blanc, un mur blanc, un sol en marbre et un plan de toilette en marbre.
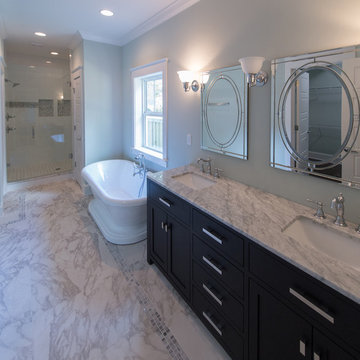
The master shower has a gray hex floor and marble accents and niches.
Aménagement d'une douche en alcôve victorienne en bois foncé avec un placard à porte shaker, une baignoire indépendante, WC séparés, un carrelage blanc, des carreaux de céramique, un mur gris, un sol en marbre, un lavabo encastré et un plan de toilette en marbre.
Aménagement d'une douche en alcôve victorienne en bois foncé avec un placard à porte shaker, une baignoire indépendante, WC séparés, un carrelage blanc, des carreaux de céramique, un mur gris, un sol en marbre, un lavabo encastré et un plan de toilette en marbre.
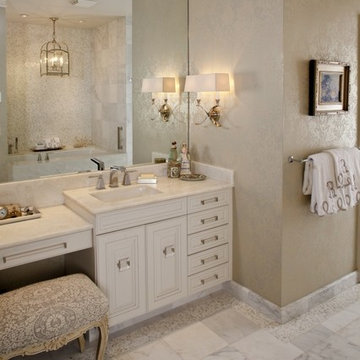
Idée de décoration pour une salle de bain principale victorienne de taille moyenne avec un lavabo encastré, une baignoire encastrée, un carrelage blanc, un carrelage de pierre, un sol en marbre, des portes de placard blanches, un placard avec porte à panneau encastré, un plan de toilette en marbre et un mur blanc.
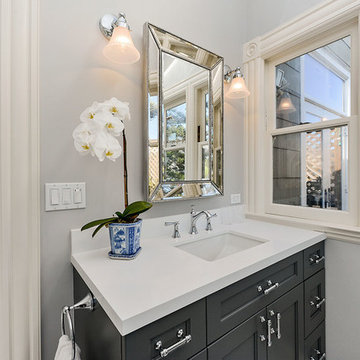
Marble vanity countertop and Kohler single basin with a Brizio Baliza faucet. Omega custom cabinets.
Cette image montre une grande salle de bain principale victorienne avec un placard avec porte à panneau encastré, des portes de placard grises, une baignoire indépendante, une douche double, WC séparés, un plan de toilette en marbre, un carrelage blanc, du carrelage en marbre, un mur gris, un sol en marbre, un lavabo encastré, un sol blanc et une cabine de douche à porte battante.
Cette image montre une grande salle de bain principale victorienne avec un placard avec porte à panneau encastré, des portes de placard grises, une baignoire indépendante, une douche double, WC séparés, un plan de toilette en marbre, un carrelage blanc, du carrelage en marbre, un mur gris, un sol en marbre, un lavabo encastré, un sol blanc et une cabine de douche à porte battante.
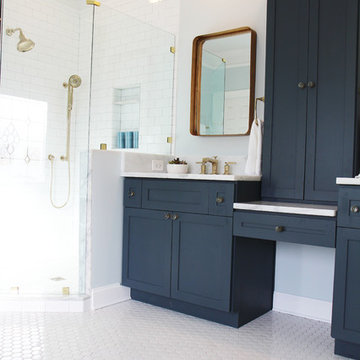
Blue and Gold bathroom with white subway tile and mosaic hex flooring. Claw foot tub with freestanding tub filler. Atlanta bathroom.
Cette image montre une grande salle de bain principale victorienne avec un placard à porte shaker, des portes de placard bleues, une baignoire sur pieds, une douche d'angle, WC séparés, un carrelage blanc, un carrelage métro, un mur bleu, un sol en carrelage de terre cuite, un lavabo encastré et un plan de toilette en quartz.
Cette image montre une grande salle de bain principale victorienne avec un placard à porte shaker, des portes de placard bleues, une baignoire sur pieds, une douche d'angle, WC séparés, un carrelage blanc, un carrelage métro, un mur bleu, un sol en carrelage de terre cuite, un lavabo encastré et un plan de toilette en quartz.
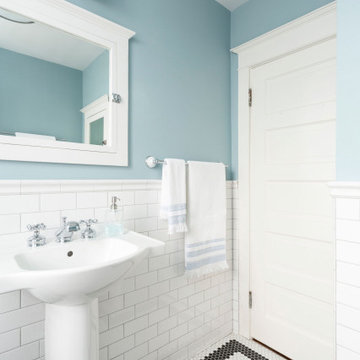
The home was built in the early 1920’s , and remodeled in the 1970s. It desperately cried to bring it back to its original century. We pulled out the old tub/shower combo and installed beautiful clawfoot tubs with a nice wainscot tile that really helped bring the crisp style to light.
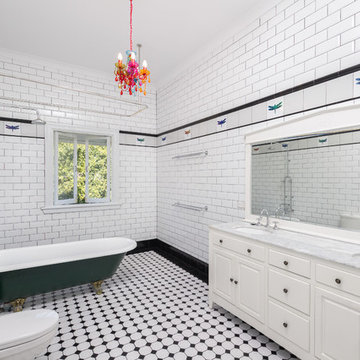
Réalisation d'une salle de bain victorienne avec un placard avec porte à panneau surélevé, des portes de placard blanches, une baignoire sur pieds, un combiné douche/baignoire, WC séparés, un carrelage noir, un carrelage blanc, un carrelage métro, un mur blanc, un sol en carrelage de céramique et un lavabo encastré.
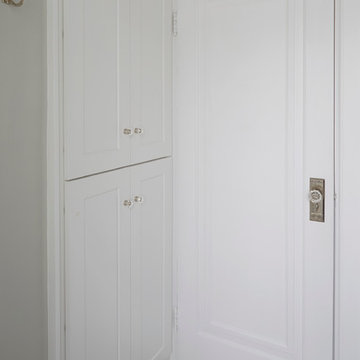
This was a dated and rough space when we began. The plumbing was leaking and the tub surround was failing. The client wanted a bathroom that complimented the era of the home without going over budget. We tastefully designed the space with an eye on the character of the home and budget. We save the sink and tub from the recycling bin and refinished them both. The floor was refreshed with a good cleaning and some grout touch ups and tile replacement using tiles from under the toilet.

Victorian Style Bathroom in Horsham, West Sussex
In the peaceful village of Warnham, West Sussex, bathroom designer George Harvey has created a fantastic Victorian style bathroom space, playing homage to this characterful house.
Making the most of present-day, Victorian Style bathroom furnishings was the brief for this project, with this client opting to maintain the theme of the house throughout this bathroom space. The design of this project is minimal with white and black used throughout to build on this theme, with present day technologies and innovation used to give the client a well-functioning bathroom space.
To create this space designer George has used bathroom suppliers Burlington and Crosswater, with traditional options from each utilised to bring the classic black and white contrast desired by the client. In an additional modern twist, a HiB illuminating mirror has been included – incorporating a present-day innovation into this timeless bathroom space.
Bathroom Accessories
One of the key design elements of this project is the contrast between black and white and balancing this delicately throughout the bathroom space. With the client not opting for any bathroom furniture space, George has done well to incorporate traditional Victorian accessories across the room. Repositioned and refitted by our installation team, this client has re-used their own bath for this space as it not only suits this space to a tee but fits perfectly as a focal centrepiece to this bathroom.
A generously sized Crosswater Clear6 shower enclosure has been fitted in the corner of this bathroom, with a sliding door mechanism used for access and Crosswater’s Matt Black frame option utilised in a contemporary Victorian twist. Distinctive Burlington ceramics have been used in the form of pedestal sink and close coupled W/C, bringing a traditional element to these essential bathroom pieces.
Bathroom Features
Traditional Burlington Brassware features everywhere in this bathroom, either in the form of the Walnut finished Kensington range or Chrome and Black Trent brassware. Walnut pillar taps, bath filler and handset bring warmth to the space with Chrome and Black shower valve and handset contributing to the Victorian feel of this space. Above the basin area sits a modern HiB Solstice mirror with integrated demisting technology, ambient lighting and customisable illumination. This HiB mirror also nicely balances a modern inclusion with the traditional space through the selection of a Matt Black finish.
Along with the bathroom fitting, plumbing and electrics, our installation team also undertook a full tiling of this bathroom space. Gloss White wall tiles have been used as a base for Victorian features while the floor makes decorative use of Black and White Petal patterned tiling with an in keeping black border tile. As part of the installation our team have also concealed all pipework for a minimal feel.
Our Bathroom Design & Installation Service
With any bathroom redesign several trades are needed to ensure a great finish across every element of your space. Our installation team has undertaken a full bathroom fitting, electrics, plumbing and tiling work across this project with our project management team organising the entire works. Not only is this bathroom a great installation, designer George has created a fantastic space that is tailored and well-suited to this Victorian Warnham home.
If this project has inspired your next bathroom project, then speak to one of our experienced designers about it.
Call a showroom or use our online appointment form to book your free design & quote.
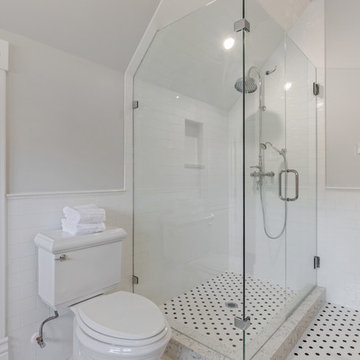
Exemple d'une salle de bain principale victorienne avec des portes de placard grises, une baignoire indépendante, WC séparés, un carrelage blanc, un carrelage métro, un mur gris, un sol en carrelage de céramique, un lavabo encastré, un plan de toilette en quartz, un sol multicolore, une cabine de douche à porte battante et un plan de toilette blanc.
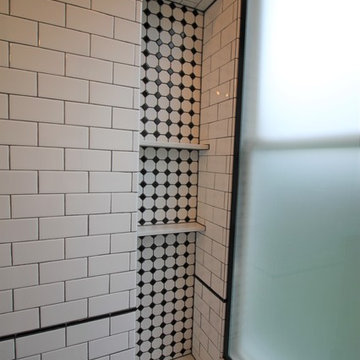
This exquisite bathroom honors the historic nature of the Victorian style of this 1885 home while bringing in modern conveniences and finishes! Materials include custom Dura Supreme Cabinetry, black exposed shower plumbing fixtures by Strom and coordinating faucets and accessories (thank you Plumbers Supply Co.), and Daltile tile throughout.
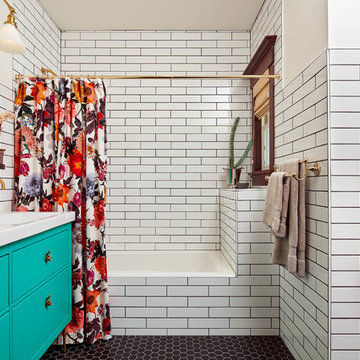
Idées déco pour une salle de bain victorienne avec un placard à porte plane, des portes de placard turquoises, un carrelage blanc, un carrelage métro, un mur blanc, un sol en carrelage de terre cuite, un plan vasque, un sol noir et une baignoire en alcôve.
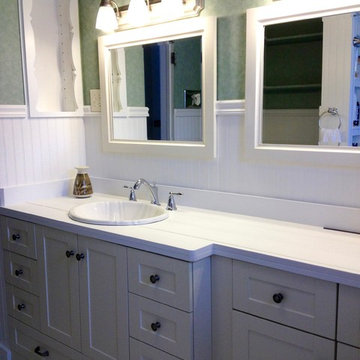
E. Kunz
Idées déco pour une salle de bain victorienne avec un carrelage blanc, des carreaux de porcelaine, un mur vert et un sol en carrelage de porcelaine.
Idées déco pour une salle de bain victorienne avec un carrelage blanc, des carreaux de porcelaine, un mur vert et un sol en carrelage de porcelaine.
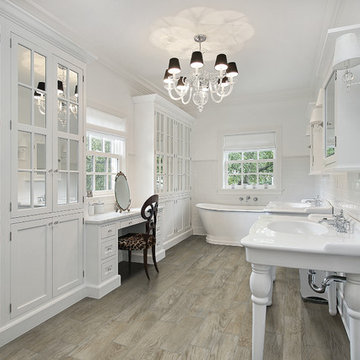
Idées déco pour une salle de bain victorienne avec un placard avec porte à panneau encastré, des portes de placard blanches, un carrelage blanc et un mur blanc.
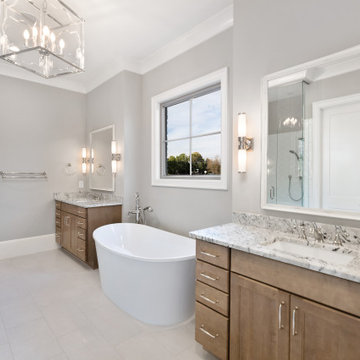
Réalisation d'une grande douche en alcôve principale victorienne en bois clair avec un placard avec porte à panneau encastré, un bain japonais, un carrelage blanc, un sol en carrelage de céramique, un lavabo encastré, un sol blanc et un plan de toilette blanc.
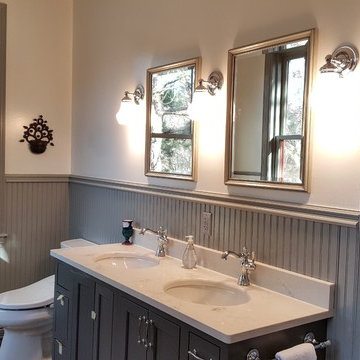
Double vanity. Repurposed picture frames with beveled mirrors.
Idée de décoration pour une salle de bain victorienne de taille moyenne avec un placard à porte affleurante, des portes de placard grises, une douche à l'italienne, WC à poser, un carrelage blanc, des carreaux de porcelaine, un mur bleu, un sol en carrelage de porcelaine, un lavabo encastré, un plan de toilette en quartz modifié, un sol gris, une cabine de douche à porte battante et un plan de toilette blanc.
Idée de décoration pour une salle de bain victorienne de taille moyenne avec un placard à porte affleurante, des portes de placard grises, une douche à l'italienne, WC à poser, un carrelage blanc, des carreaux de porcelaine, un mur bleu, un sol en carrelage de porcelaine, un lavabo encastré, un plan de toilette en quartz modifié, un sol gris, une cabine de douche à porte battante et un plan de toilette blanc.
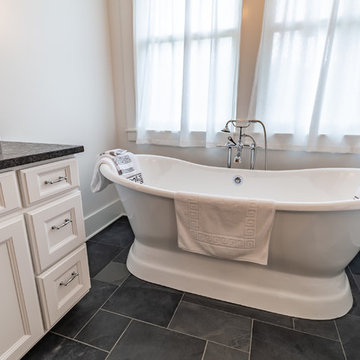
Aménagement d'une salle de bain principale victorienne avec un placard avec porte à panneau encastré, des portes de placard blanches, une baignoire sur pieds, une douche ouverte, WC à poser, un carrelage blanc, des carreaux de céramique, un mur blanc, un sol en ardoise, un lavabo encastré, un plan de toilette en granite, un sol gris, une cabine de douche avec un rideau et un plan de toilette noir.
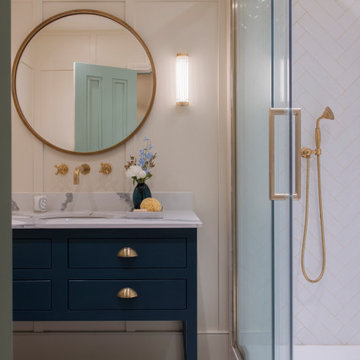
Réalisation d'une petite salle de bain principale victorienne avec un placard à porte plane, des portes de placard blanches, une douche à l'italienne, un carrelage blanc, des carreaux de porcelaine, un mur blanc, carreaux de ciment au sol, un plan de toilette en marbre, un sol bleu, une cabine de douche à porte coulissante, un plan de toilette blanc, meuble simple vasque, meuble-lavabo sur pied et du lambris.
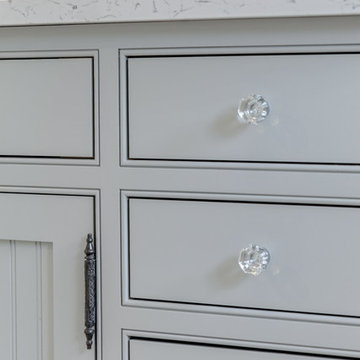
Idées déco pour une salle de bain principale victorienne avec des portes de placard grises, une baignoire indépendante, WC séparés, un carrelage blanc, un carrelage métro, un mur gris, un sol en carrelage de céramique, un lavabo encastré, un plan de toilette en quartz modifié, un sol multicolore, une cabine de douche à porte battante et un plan de toilette blanc.
Idées déco de salles de bain victoriennes avec un carrelage blanc
9