Idées déco de salles de bain victoriennes avec un sol beige
Trier par :
Budget
Trier par:Populaires du jour
181 - 200 sur 294 photos
1 sur 3
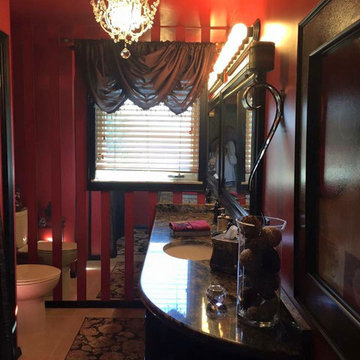
Idées déco pour une salle d'eau victorienne de taille moyenne avec un placard en trompe-l'oeil, WC séparés, un mur rouge, un sol en carrelage de céramique, un lavabo encastré et un sol beige.
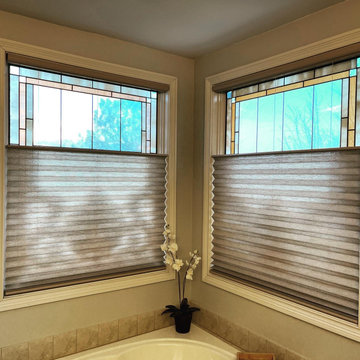
Graber pleated shades installed by A Shade Above for a client in the Triple Crown community in Union, Ky. Bathroom features a stand alone shower, double sinks and roman tub with two stained glass windows that now have Graber bottom up/top down pleated shades to help control thermal gain and increased privacy.
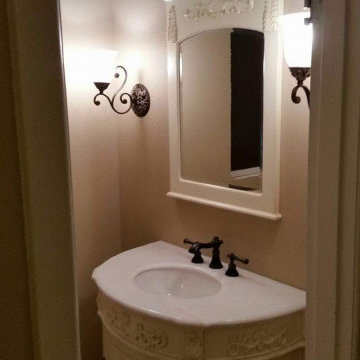
Cette photo montre une petite salle de bain victorienne avec un placard en trompe-l'oeil, des portes de placard beiges, WC séparés, un mur beige, un sol en linoléum, un lavabo encastré, un plan de toilette en marbre, un sol beige et un plan de toilette blanc.
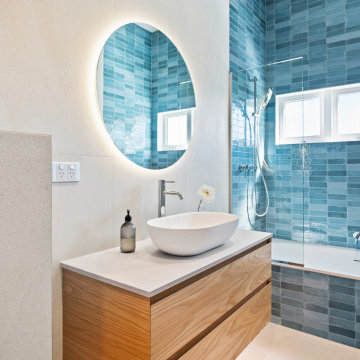
Idée de décoration pour une salle d'eau victorienne de taille moyenne avec un placard à porte plane, des portes de placard marrons, une baignoire posée, un combiné douche/baignoire, un plan de toilette blanc, meuble simple vasque, meuble-lavabo suspendu, des carreaux de céramique, un mur multicolore, un sol en carrelage de porcelaine, une vasque et un sol beige.
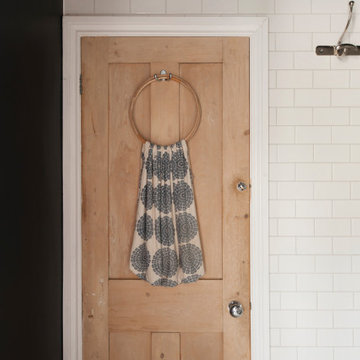
Inspiration pour une salle de bain victorienne avec des portes de placard blanches, un carrelage blanc, un carrelage métro, un mur noir, un sol en marbre, un sol beige et meuble double vasque.
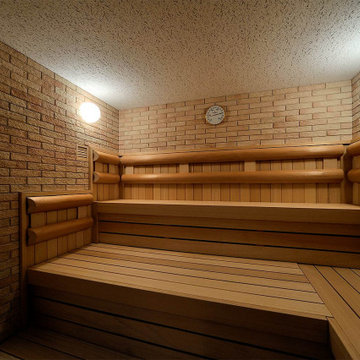
広々としたサウナスペースはテレビ付きで、家族みんなで楽しめる非日常の空間となった。
Réalisation d'une salle de bain principale victorienne avec un carrelage beige, un mur beige, un sol beige, parquet clair et une cabine de douche à porte battante.
Réalisation d'une salle de bain principale victorienne avec un carrelage beige, un mur beige, un sol beige, parquet clair et une cabine de douche à porte battante.
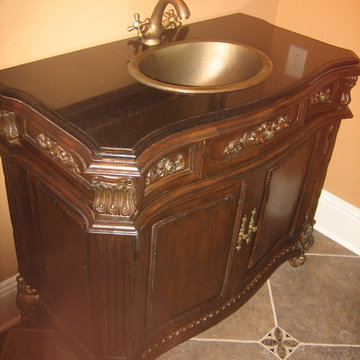
Cette image montre une grande salle de bain principale victorienne en bois brun avec un placard avec porte à panneau encastré, WC séparés, un mur beige, un lavabo posé et un sol beige.
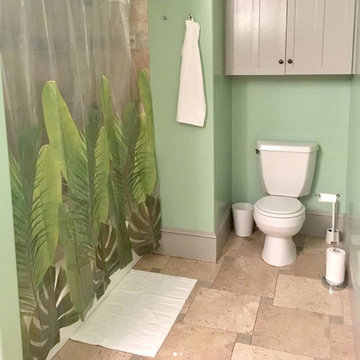
Réalisation d'une grande salle de bain victorienne pour enfant avec un placard avec porte à panneau encastré, des portes de placard grises, une baignoire posée, une douche double, un carrelage vert, un mur vert, un sol en calcaire, un plan de toilette en calcaire, un sol beige et une cabine de douche avec un rideau.
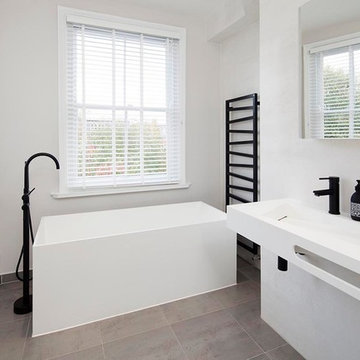
Simon Burt
Aménagement d'une salle de bain victorienne de taille moyenne pour enfant avec une baignoire indépendante, une douche d'angle, un mur blanc, un sol en carrelage de céramique, un sol beige, une cabine de douche à porte battante et une grande vasque.
Aménagement d'une salle de bain victorienne de taille moyenne pour enfant avec une baignoire indépendante, une douche d'angle, un mur blanc, un sol en carrelage de céramique, un sol beige, une cabine de douche à porte battante et une grande vasque.
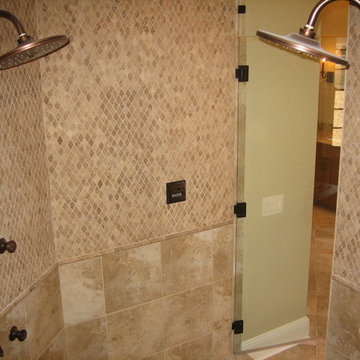
Cette photo montre une salle de bain principale victorienne en bois brun de taille moyenne avec un placard avec porte à panneau surélevé, une baignoire posée, une douche double, un carrelage beige, un mur beige, un plan de toilette en granite, un sol beige et une cabine de douche à porte battante.
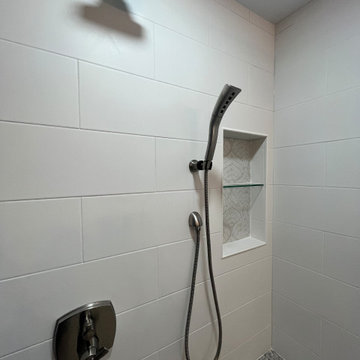
This 1800's home provided a challenge or two throughout the remodel process - as most historic homes do. Our team was able to navigate the uneven walls an floors and still deliver a beautiful result. This bathroom has all the luxuries of modern times, without completely separating itself from the historic beauty of the rest of the home. It was such a pleasure to take on this unique project!
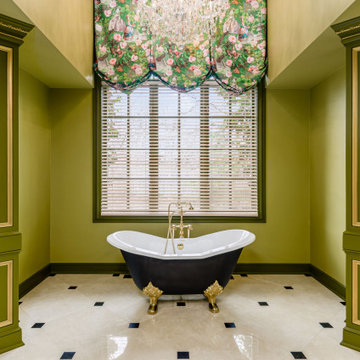
Inspiration pour une salle de bain principale victorienne avec un placard à porte affleurante, des portes de placards vertess, une baignoire sur pieds, une douche à l'italienne, un mur vert, un sol en carrelage de céramique, un lavabo encastré, un plan de toilette en granite, un sol beige, une cabine de douche à porte battante, un plan de toilette multicolore, des toilettes cachées, meuble double vasque et meuble-lavabo encastré.
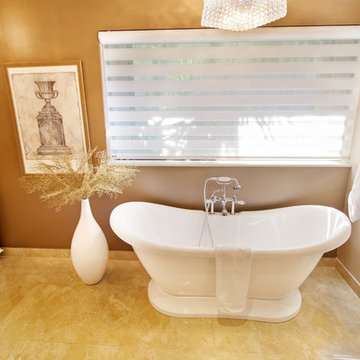
Réalisation d'une douche en alcôve principale victorienne de taille moyenne avec un placard avec porte à panneau surélevé, des portes de placard blanches, une baignoire indépendante, WC séparés, un carrelage beige, des carreaux de porcelaine, un mur beige, un sol en carrelage de porcelaine, un lavabo encastré, un plan de toilette en marbre, un sol beige et une cabine de douche à porte battante.
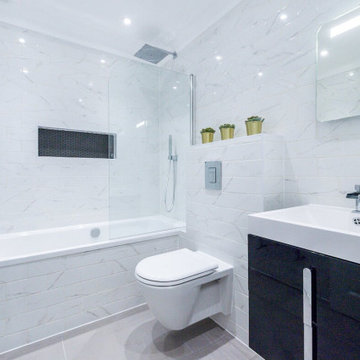
New family bathroom with floor and wall tiles. A bath tub wall mounted W/C and sink.
Aménagement d'une salle d'eau victorienne de taille moyenne avec un placard avec porte à panneau surélevé, des portes de placard blanches, un plan de toilette en stratifié, une baignoire posée, un combiné douche/baignoire, WC suspendus, un carrelage blanc, des carreaux de céramique, un mur blanc, un sol en carrelage de céramique, un lavabo suspendu, un sol beige, une cabine de douche à porte battante et un plan de toilette noir.
Aménagement d'une salle d'eau victorienne de taille moyenne avec un placard avec porte à panneau surélevé, des portes de placard blanches, un plan de toilette en stratifié, une baignoire posée, un combiné douche/baignoire, WC suspendus, un carrelage blanc, des carreaux de céramique, un mur blanc, un sol en carrelage de céramique, un lavabo suspendu, un sol beige, une cabine de douche à porte battante et un plan de toilette noir.
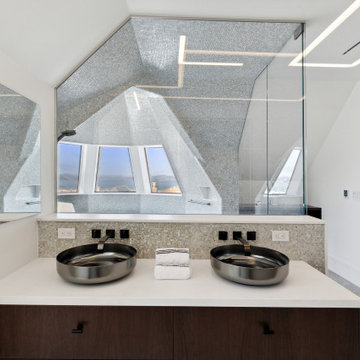
CLIENT GOALS
True to San Francisco’s history of incubating trailblazers and entrepreneurs, this 1900 Pacific Heights home served as headquarters to some of the country’s most notable figures. Like many San Francisco homes, it has evolved to serve many families, including the original spice trading builders to an Academy Award-winning film director/producer/screenwriter and a revered fashion designer. Our client’s primary goal was to re-envision a one-of-a-kind room with a view, within this iconic and historic Victorian home, into a luxury spa.
DESIGN SOLUTION
Our client turned to Centoni for our deep knowledge of historic properties and our vast understanding of residential design and engineering to convert this spectacular home’s 12-foot diameter 4th-floor turret into a lux steam shower and spa. Structural steel was engineered to create an uninterrupted opening to the turret from the main bathroom. Sophisticated waterproofing, ventilation, and heating solutions were also engineered to ensure the view was not interrupted, no matter how much steam was generated.
For design inspiration, we borrowed the opulent experience of ancient Roman bathing complexes to create a truly luxurious environment. Hand-cut mosaic tile from Italy and brilliant white Thassos marble add a refined and formal touch to the space, while dark cabinetry provides a contemporary touch. The hand-hammered steel sink basins replicate ancient singing bowls’ calm and meditative experience.
At the same time, dimmable lights allow the rare opportunity to shower by the City’s light. On the shower floor, a compass rose pointing true north with 24-karat French fleur-de-lys tiles symbolizes the importance of following the right path and our client’s desire for meditative balance. The space is both unique and meaningful. Centoni created the ideal retreat for anyone who longs for a calm, quiet bathing experience with stunning views of the Golden Gate Bridge, the Palace of Fine Art, Alcatraz, the Presidio, and beyond.
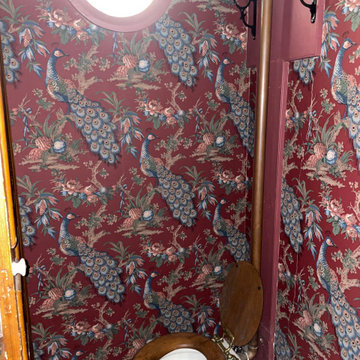
Victorian bathroom with red peacock wallpaper
Réalisation d'une petite salle d'eau victorienne en bois foncé avec un placard en trompe-l'oeil, WC séparés, un mur rouge, un sol en carrelage de céramique, un lavabo de ferme, un sol beige, meuble simple vasque, meuble-lavabo sur pied, un plafond en papier peint et du papier peint.
Réalisation d'une petite salle d'eau victorienne en bois foncé avec un placard en trompe-l'oeil, WC séparés, un mur rouge, un sol en carrelage de céramique, un lavabo de ferme, un sol beige, meuble simple vasque, meuble-lavabo sur pied, un plafond en papier peint et du papier peint.
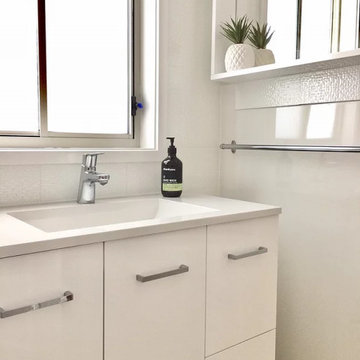
Budget bathroom renovation of the 1960s house. Vanity replacement, budget tapware, budget tiles etc..
Aménagement d'une petite salle d'eau victorienne avec un placard en trompe-l'oeil, des portes de placard blanches, une baignoire sur pieds, une douche ouverte, WC à poser, un carrelage blanc, des carreaux de porcelaine, un mur blanc, un sol en carrelage de porcelaine, un lavabo intégré, un plan de toilette en stratifié, un sol beige, une cabine de douche avec un rideau, un plan de toilette blanc, meuble simple vasque et meuble-lavabo sur pied.
Aménagement d'une petite salle d'eau victorienne avec un placard en trompe-l'oeil, des portes de placard blanches, une baignoire sur pieds, une douche ouverte, WC à poser, un carrelage blanc, des carreaux de porcelaine, un mur blanc, un sol en carrelage de porcelaine, un lavabo intégré, un plan de toilette en stratifié, un sol beige, une cabine de douche avec un rideau, un plan de toilette blanc, meuble simple vasque et meuble-lavabo sur pied.
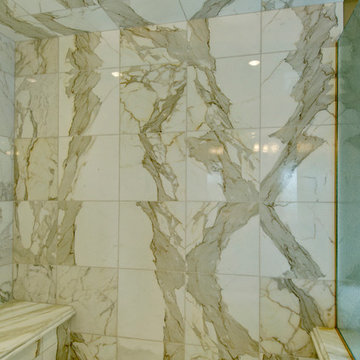
Cette photo montre une grande salle de bain principale victorienne en bois brun avec un placard avec porte à panneau surélevé, une baignoire encastrée, WC à poser, un mur marron, un lavabo encastré, un sol beige, une cabine de douche avec un rideau, une douche d'angle, un carrelage noir et blanc, un carrelage gris, un carrelage blanc, du carrelage en marbre et un plan de toilette en marbre.
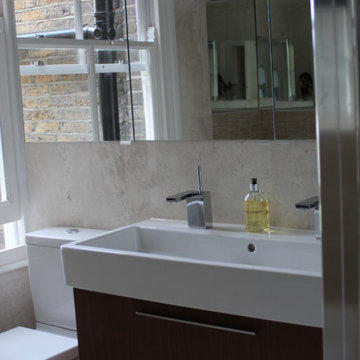
Marble tiles add a timeless feel to this Master Ensuite. The large mirror cabinets were installed to bring in extra light to this space whilst creating lots of needed storage.
The clients was desperate for a larger basin and was very pleased we achieved this.
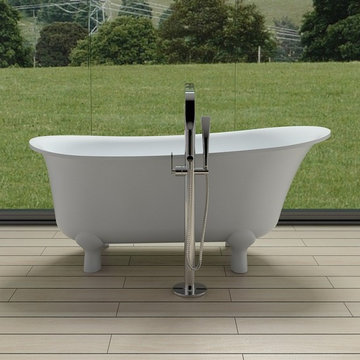
The SW-128 is a standard sized clawfoot stylish bathtub with a modern curved design . The SW-128 is made as one piece (including the feet). All of our bathtubs are made of durable white stone resin composite and available in a matte or glossy finish. Its height from drain to overflow will give plenty of space for an individual to enjoy a comfortable relaxing bathtub experience. This tub combines elegance, durability, and convenience with its high quality construction and chic modern design. This sophisticated oval designed freestanding tub will surely be the center of attention and will add a contemporary, yet traditional, feel to your new bathroom.
Item#: SW-128
Product Size (inches): 63 L x 27.2 W x 22 H inches
Material: Solid Surface/Stone Resin
Color / Finish: Matte White (Glossy Optional)
Product Weight: 242.5 lbs
Water Capacity: 66 Gallons
Drain to Overflow: 13.4Inches
FEATURES
This bathtub comes with: A complimentary pop-up drain (Does NOT include any additional piping). All of our bathtubs come equipped with an overflow. The overflow is built integral to the body of the bathtub and leads down to the drain assembly (provided for free). There is only one rough-in waste pipe necessary to drain both the overflow and drain assembly (no visible piping). Please ensure that all of the seals are tightened properly to prevent leaks before completing installation.
If you require an easier installation for our free standing bathtubs, look into purchasing the Bathtub Rough-In Drain Kit for Free Standing Bathtubs.
Idées déco de salles de bain victoriennes avec un sol beige
10