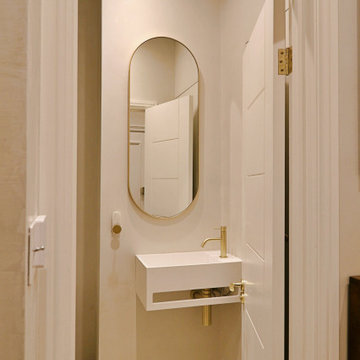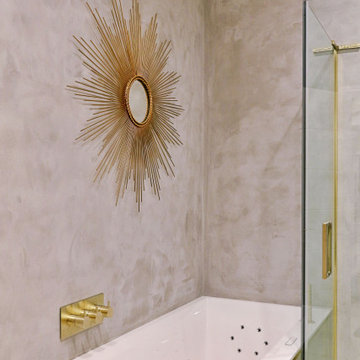Idées déco de salles de bain victoriennes avec un sol beige
Trier par :
Budget
Trier par:Populaires du jour
221 - 240 sur 294 photos
1 sur 3
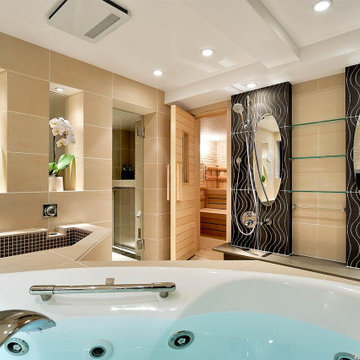
地下のスペースを最大限に活用した「プライベートスパ」はサウナ室、水風呂、岩盤浴の機能も完備。
Cette photo montre une salle de bain principale victorienne avec une baignoire posée, une douche double, un carrelage beige, un mur beige, un sol beige et aucune cabine.
Cette photo montre une salle de bain principale victorienne avec une baignoire posée, une douche double, un carrelage beige, un mur beige, un sol beige et aucune cabine.
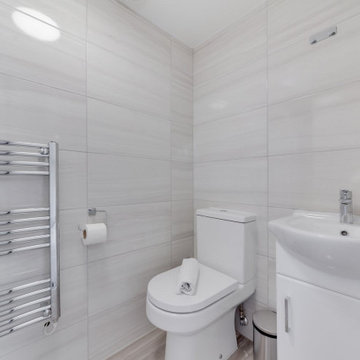
Converted a old English pub into 8 studio flats including 2 loft conversion and a restaurant, meeting rooms, 6 bathrooms
Idées déco pour une grande salle de bain victorienne pour enfant avec des portes de placard blanches, une douche d'angle, WC à poser, un carrelage beige, un mur beige, un sol beige, une cabine de douche à porte coulissante, un plan de toilette blanc, meuble simple vasque et meuble-lavabo sur pied.
Idées déco pour une grande salle de bain victorienne pour enfant avec des portes de placard blanches, une douche d'angle, WC à poser, un carrelage beige, un mur beige, un sol beige, une cabine de douche à porte coulissante, un plan de toilette blanc, meuble simple vasque et meuble-lavabo sur pied.
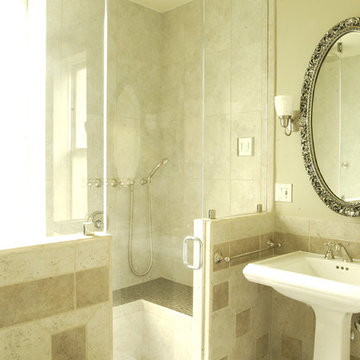
Cette image montre une grande douche en alcôve principale victorienne avec une baignoire posée, un carrelage beige, des carreaux de porcelaine, un mur beige, un sol en carrelage de céramique, un lavabo de ferme, un sol beige et une cabine de douche à porte battante.
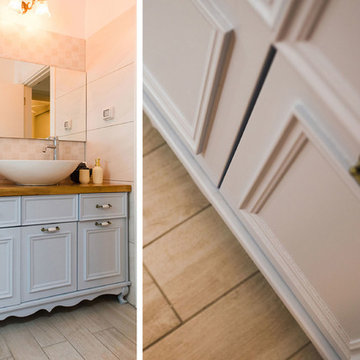
Bathroom design details
Reoven Ben Haim Photography
Aménagement d'une salle de bain principale victorienne de taille moyenne avec un placard à porte affleurante, des portes de placard bleues, une douche d'angle, WC suspendus, un carrelage beige, des carreaux de porcelaine, un mur beige, un sol en carrelage de porcelaine, une vasque, un plan de toilette en bois, un sol beige, une cabine de douche à porte battante et un plan de toilette marron.
Aménagement d'une salle de bain principale victorienne de taille moyenne avec un placard à porte affleurante, des portes de placard bleues, une douche d'angle, WC suspendus, un carrelage beige, des carreaux de porcelaine, un mur beige, un sol en carrelage de porcelaine, une vasque, un plan de toilette en bois, un sol beige, une cabine de douche à porte battante et un plan de toilette marron.
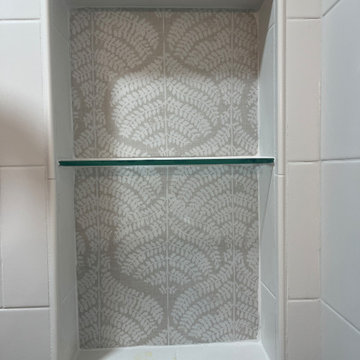
This 1800's home provided a challenge or two throughout the remodel process - as most historic homes do. Our team was able to navigate the uneven walls an floors and still deliver a beautiful result. This bathroom has all the luxuries of modern times, without completely separating itself from the historic beauty of the rest of the home. It was such a pleasure to take on this unique project!
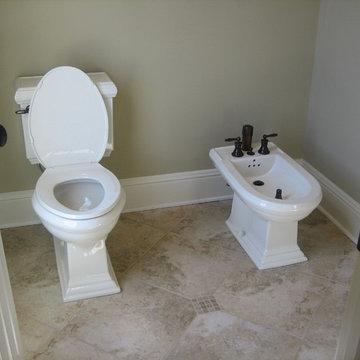
Inspiration pour une salle de bain principale victorienne en bois brun de taille moyenne avec un placard avec porte à panneau surélevé, une baignoire posée, une douche double, un bidet, un carrelage beige, un mur beige, un plan de toilette en granite, un sol beige et une cabine de douche à porte battante.
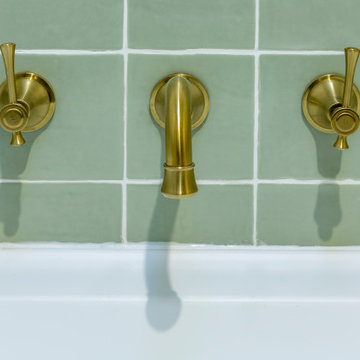
Bathroom renovation with chrome fitting
Réalisation d'une petite salle de bain victorienne avec un placard à porte shaker, des portes de placard blanches, une baignoire indépendante, un carrelage vert, un carrelage métro, un mur blanc, un sol en carrelage de porcelaine, un plan de toilette en bois, un sol beige, une cabine de douche à porte battante, un plan de toilette marron, une niche, meuble double vasque et meuble-lavabo suspendu.
Réalisation d'une petite salle de bain victorienne avec un placard à porte shaker, des portes de placard blanches, une baignoire indépendante, un carrelage vert, un carrelage métro, un mur blanc, un sol en carrelage de porcelaine, un plan de toilette en bois, un sol beige, une cabine de douche à porte battante, un plan de toilette marron, une niche, meuble double vasque et meuble-lavabo suspendu.
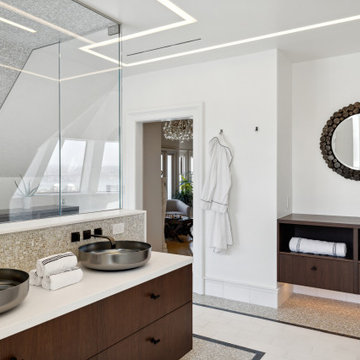
CLIENT GOALS
True to San Francisco’s history of incubating trailblazers and entrepreneurs, this 1900 Pacific Heights home served as headquarters to some of the country’s most notable figures. Like many San Francisco homes, it has evolved to serve many families, including the original spice trading builders to an Academy Award-winning film director/producer/screenwriter and a revered fashion designer. Our client’s primary goal was to re-envision a one-of-a-kind room with a view, within this iconic and historic Victorian home, into a luxury spa.
DESIGN SOLUTION
Our client turned to Centoni for our deep knowledge of historic properties and our vast understanding of residential design and engineering to convert this spectacular home’s 12-foot diameter 4th-floor turret into a lux steam shower and spa. Structural steel was engineered to create an uninterrupted opening to the turret from the main bathroom. Sophisticated waterproofing, ventilation, and heating solutions were also engineered to ensure the view was not interrupted, no matter how much steam was generated.
For design inspiration, we borrowed the opulent experience of ancient Roman bathing complexes to create a truly luxurious environment. Hand-cut mosaic tile from Italy and brilliant white Thassos marble add a refined and formal touch to the space, while dark cabinetry provides a contemporary touch. The hand-hammered steel sink basins replicate ancient singing bowls’ calm and meditative experience.
At the same time, dimmable lights allow the rare opportunity to shower by the City’s light. On the shower floor, a compass rose pointing true north with 24-karat French fleur-de-lys tiles symbolizes the importance of following the right path and our client’s desire for meditative balance. The space is both unique and meaningful. Centoni created the ideal retreat for anyone who longs for a calm, quiet bathing experience with stunning views of the Golden Gate Bridge, the Palace of Fine Art, Alcatraz, the Presidio, and beyond.
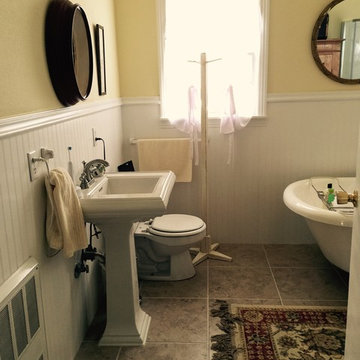
Idées déco pour une salle de bain principale victorienne de taille moyenne avec une baignoire sur pieds, un mur jaune, un sol en carrelage de céramique, un combiné douche/baignoire, un carrelage gris, un lavabo de ferme, un sol beige et aucune cabine.
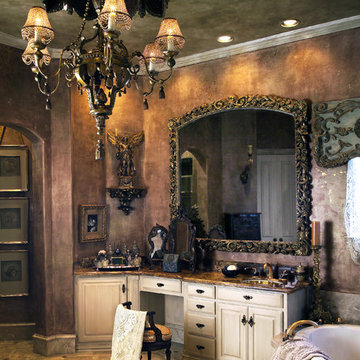
Réalisation d'une grande salle de bain principale victorienne en bois clair avec un placard en trompe-l'oeil, une baignoire posée, un carrelage marron, un sol en travertin, un lavabo encastré, un plan de toilette en granite et un sol beige.
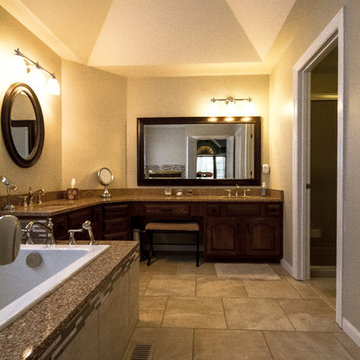
to view more designs visit http://www.henryplumbing.com/v5/showcase/bathroom-gallerie-showcase
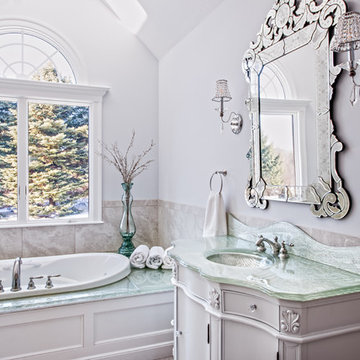
A very unique and sophisticated bathroom design. A Victorian style with a twist...
The colors are soft,and the silver glass shimmers and adds a very unique looks, a combination of old and new.
The sinks are integrated in the counter, made of layers of glass cast into 1" thick counter with a sculpted edg. The same glass is used around the bath tub also.
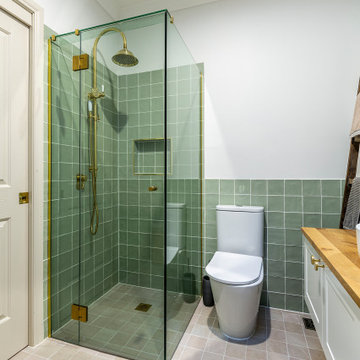
Bathroom renovation with chrome fitting
Exemple d'une petite salle de bain victorienne avec un placard à porte shaker, des portes de placard blanches, une baignoire indépendante, un carrelage vert, un carrelage métro, un mur blanc, un sol en carrelage de porcelaine, un plan de toilette en bois, un sol beige, une cabine de douche à porte battante, un plan de toilette marron, une niche, meuble double vasque et meuble-lavabo suspendu.
Exemple d'une petite salle de bain victorienne avec un placard à porte shaker, des portes de placard blanches, une baignoire indépendante, un carrelage vert, un carrelage métro, un mur blanc, un sol en carrelage de porcelaine, un plan de toilette en bois, un sol beige, une cabine de douche à porte battante, un plan de toilette marron, une niche, meuble double vasque et meuble-lavabo suspendu.
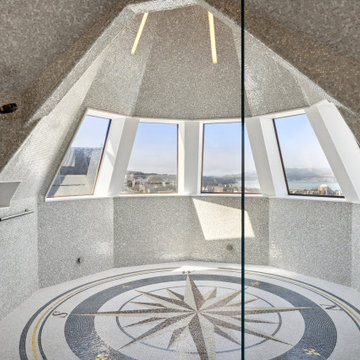
CLIENT GOALS
True to San Francisco’s history of incubating trailblazers and entrepreneurs, this 1900 Pacific Heights home served as headquarters to some of the country’s most notable figures. Like many San Francisco homes, it has evolved to serve many families, including the original spice trading builders to an Academy Award-winning film director/producer/screenwriter and a revered fashion designer. Our client’s primary goal was to re-envision a one-of-a-kind room with a view, within this iconic and historic Victorian home, into a luxury spa.
DESIGN SOLUTION
Our client turned to Centoni for our deep knowledge of historic properties and our vast understanding of residential design and engineering to convert this spectacular home’s 12-foot diameter 4th-floor turret into a lux steam shower and spa. Structural steel was engineered to create an uninterrupted opening to the turret from the main bathroom. Sophisticated waterproofing, ventilation, and heating solutions were also engineered to ensure the view was not interrupted, no matter how much steam was generated.
For design inspiration, we borrowed the opulent experience of ancient Roman bathing complexes to create a truly luxurious environment. Hand-cut mosaic tile from Italy and brilliant white Thassos marble add a refined and formal touch to the space, while dark cabinetry provides a contemporary touch. The hand-hammered steel sink basins replicate ancient singing bowls’ calm and meditative experience.
At the same time, dimmable lights allow the rare opportunity to shower by the City’s light. On the shower floor, a compass rose pointing true north with 24-karat French fleur-de-lys tiles symbolizes the importance of following the right path and our client’s desire for meditative balance. The space is both unique and meaningful. Centoni created the ideal retreat for anyone who longs for a calm, quiet bathing experience with stunning views of the Golden Gate Bridge, the Palace of Fine Art, Alcatraz, the Presidio, and beyond.
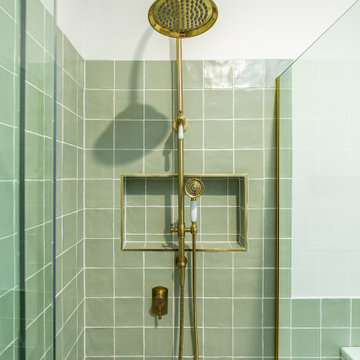
Bathroom renovation with chrome fitting
Inspiration pour une petite salle de bain victorienne avec un placard à porte shaker, des portes de placard blanches, une baignoire indépendante, un carrelage vert, un carrelage métro, un mur blanc, un sol en carrelage de porcelaine, un plan de toilette en bois, un sol beige, une cabine de douche à porte battante, un plan de toilette marron, une niche, meuble double vasque et meuble-lavabo suspendu.
Inspiration pour une petite salle de bain victorienne avec un placard à porte shaker, des portes de placard blanches, une baignoire indépendante, un carrelage vert, un carrelage métro, un mur blanc, un sol en carrelage de porcelaine, un plan de toilette en bois, un sol beige, une cabine de douche à porte battante, un plan de toilette marron, une niche, meuble double vasque et meuble-lavabo suspendu.
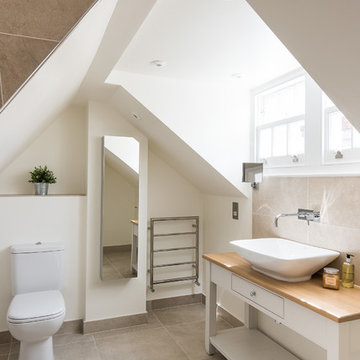
Veronica Rodriguez
Réalisation d'une salle de bain victorienne de taille moyenne pour enfant avec un placard en trompe-l'oeil, des portes de placard blanches, une douche ouverte, WC séparés, un carrelage beige, du carrelage en travertin, un mur beige, un sol en travertin, une vasque, un plan de toilette en bois, un sol beige et aucune cabine.
Réalisation d'une salle de bain victorienne de taille moyenne pour enfant avec un placard en trompe-l'oeil, des portes de placard blanches, une douche ouverte, WC séparés, un carrelage beige, du carrelage en travertin, un mur beige, un sol en travertin, une vasque, un plan de toilette en bois, un sol beige et aucune cabine.
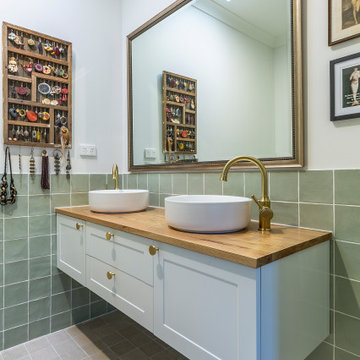
Bathroom renovation with chrome fitting
Idée de décoration pour une petite salle de bain victorienne avec un placard à porte shaker, des portes de placard blanches, une baignoire indépendante, un carrelage vert, un carrelage métro, un mur blanc, un sol en carrelage de porcelaine, un plan de toilette en bois, un sol beige, une cabine de douche à porte battante, un plan de toilette marron, une niche, meuble double vasque et meuble-lavabo suspendu.
Idée de décoration pour une petite salle de bain victorienne avec un placard à porte shaker, des portes de placard blanches, une baignoire indépendante, un carrelage vert, un carrelage métro, un mur blanc, un sol en carrelage de porcelaine, un plan de toilette en bois, un sol beige, une cabine de douche à porte battante, un plan de toilette marron, une niche, meuble double vasque et meuble-lavabo suspendu.
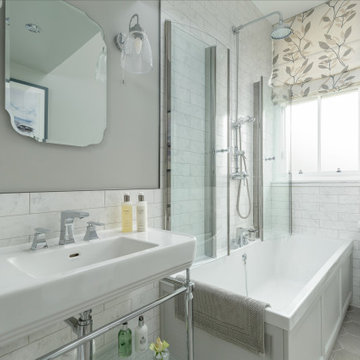
Transformation of a traditional Edinburgh Victorian property into an elegant and sophisticated space. The brief was to remain sympathetic to the original features and incorporate classic but contemporary furnishings. The living room is the social hub in this flat so additional seating was included for entertaining. The narrow bathroom isn’t blessed with space and previously housed a large 80’s style corner bath tub which dominated the room. Keeping a full size bath however was essential so the layout was rearranged to allow for this but also to create a more spacious and elegant feel through use of the wash stand, choice of marble effect wall tiles and soft grey colour scheme. The end result - a truly elegant, classic/contemporary home which doesn’t compromise on comfort or functionality.
Idées déco de salles de bain victoriennes avec un sol beige
12
