Idées déco de salles de bain victoriennes avec un sol en carrelage de porcelaine
Trier par :
Budget
Trier par:Populaires du jour
161 - 180 sur 553 photos
1 sur 3
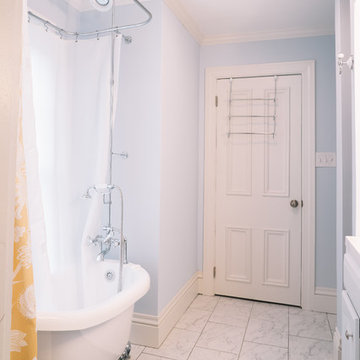
Aménagement d'une petite salle de bain victorienne pour enfant avec un placard en trompe-l'oeil, des portes de placard blanches, une baignoire sur pieds, un combiné douche/baignoire, WC à poser, un carrelage blanc, des carreaux de porcelaine, un mur bleu, un sol en carrelage de porcelaine, un lavabo intégré et un plan de toilette en surface solide.
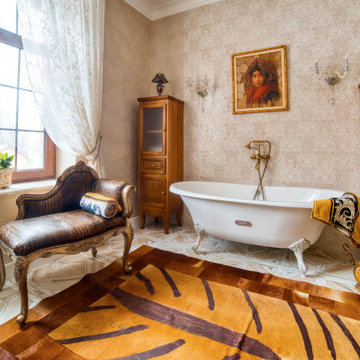
В этой ванной комнате с восточными мотивами сантехническая керамика от итальянского производителя. Классическая коллекция овальных форм унитаза и биде, с изящными деталями, привлекла наше внимание. Умывальник встроенный в мебель, с удобной глубокой чашей, повторяет форму овала эффектного итальянского зеркала в золоченой раме.
Все смесители латунные, также от итальянского производителя. Душевая зона немецкого производства, со стеклянным ограждением в латунном профиле. Поддон выложен мелкой каменной мозаикой. Из камня выполнена и столешница умывальника. Нужен был особый вид мрамора, не пористный и устойчивый к воздействию воды. Мебель выполнена из массива лиственницы и ясеня умелыми руками краснодеревщиков по эскизам дизайнера. Влажные зоны облицованы итальянским керамогранитом. Остальные стены отделаны прочной, влагоустойчивой декоративной покраской в тон плитке. На полу керамогранит со стилизованным геометрическим рисунком в виде переплетений, благородного оттенка. В зоне ванны на стене керамогранит из той же коллекции, но уже с нежным растительным рисунком, нанесенным особым образом при обжиге и создающим эффект тончайшего кружева на плитке. Подобным же рисунком расшита нежнейшая тюль, обрамляющая окно.
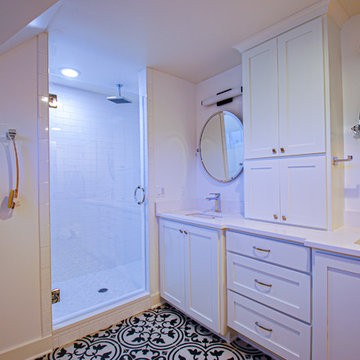
The remodeled master bathroom features his and hers sinks divided by a full height cabinet for maximum storage and separation of space. Half-height wooden shutters provide privacy, yet allow natural light and a view of Mt. Adams. The shower features the rain head fixture, a bench (not shown and an adjustable height hand-held fixture.
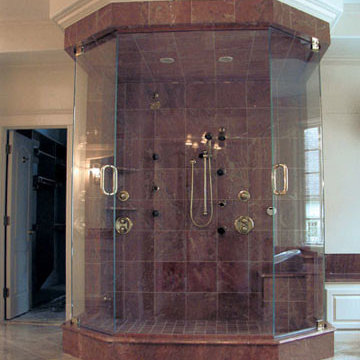
Exemple d'une grande douche en alcôve principale victorienne avec un carrelage marron, des carreaux de porcelaine, un mur beige et un sol en carrelage de porcelaine.
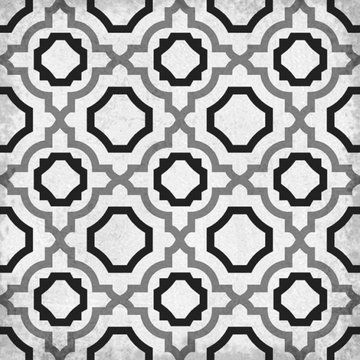
Réalisation d'une salle de bain victorienne avec un carrelage gris, des carreaux de porcelaine et un sol en carrelage de porcelaine.
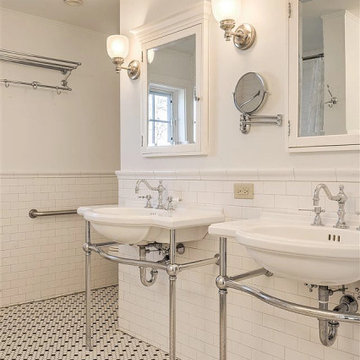
Aménagement d'une très grande salle de bain principale victorienne avec des portes de placard blanches, une baignoire en alcôve, un combiné douche/baignoire, WC à poser, un carrelage blanc, un carrelage métro, un mur blanc, un sol en carrelage de porcelaine, un lavabo de ferme, un sol multicolore, une cabine de douche avec un rideau, un banc de douche, meuble double vasque et meuble-lavabo sur pied.
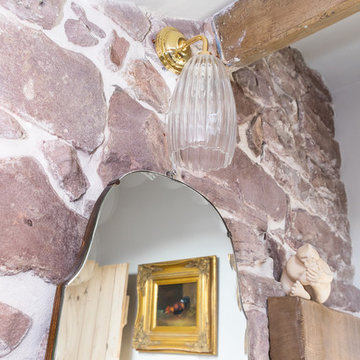
We started out with quite a different plan for this bathroom. Before tiling we needed to re-plaster the walls but when we exposed the beautiful red sandstone behind, it had to stay. The original design had been pure Victorian but the final design combined Victorian with rustic and the result is striking.
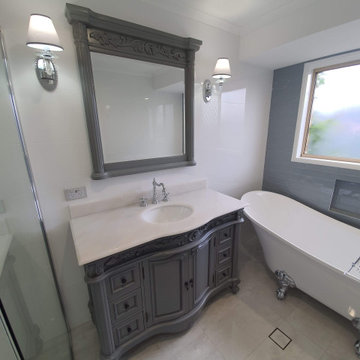
A wonderful designed bathroom with a victorian style look vanity and bath combined with modern tiles using a blend of brown, grey and white colours. This is an outsanding look. Additional adding the recess in the shower area for additional space. Adding the larger picture frame style mirror, silver tapware has made this bathroom renovations a standout for 2020
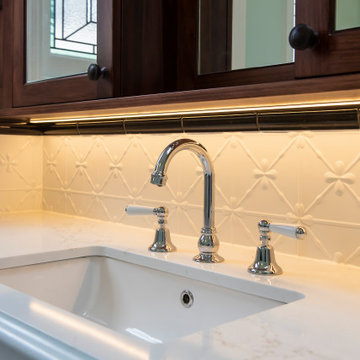
Adrienne Bizzarri Photography
Cette photo montre une grande douche en alcôve principale victorienne en bois foncé avec un placard en trompe-l'oeil, une baignoire sur pieds, WC à poser, un carrelage blanc, un carrelage métro, un mur vert, un sol en carrelage de porcelaine, un lavabo encastré, un plan de toilette en quartz modifié, un sol noir, une cabine de douche à porte battante et un plan de toilette blanc.
Cette photo montre une grande douche en alcôve principale victorienne en bois foncé avec un placard en trompe-l'oeil, une baignoire sur pieds, WC à poser, un carrelage blanc, un carrelage métro, un mur vert, un sol en carrelage de porcelaine, un lavabo encastré, un plan de toilette en quartz modifié, un sol noir, une cabine de douche à porte battante et un plan de toilette blanc.
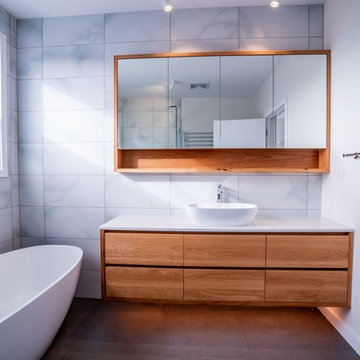
Cette photo montre une salle de bain principale victorienne de taille moyenne avec une baignoire indépendante, une douche ouverte, WC à poser, un carrelage multicolore, des carreaux de céramique, un mur blanc, un sol en carrelage de porcelaine, une vasque, un plan de toilette en granite, un sol gris, une cabine de douche à porte battante et un plan de toilette blanc.
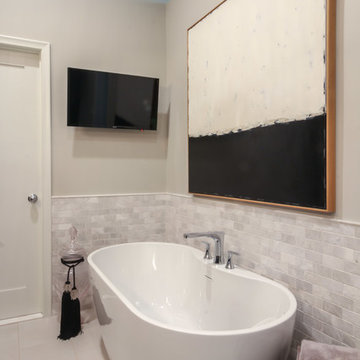
Cette photo montre une grande salle de bain principale victorienne avec un placard à porte shaker, des portes de placard grises, une baignoire indépendante, une douche ouverte, un carrelage blanc, du carrelage en marbre, un mur gris, un sol en carrelage de porcelaine, un lavabo encastré, un plan de toilette en quartz modifié, un sol blanc, aucune cabine et un plan de toilette blanc.
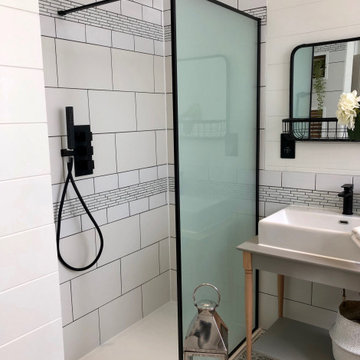
Family bathroom
Réalisation d'une salle de bain victorienne avec des portes de placard grises, un espace douche bain, WC suspendus, des carreaux de céramique, un sol en carrelage de porcelaine, un lavabo de ferme, aucune cabine, meuble simple vasque et meuble-lavabo sur pied.
Réalisation d'une salle de bain victorienne avec des portes de placard grises, un espace douche bain, WC suspendus, des carreaux de céramique, un sol en carrelage de porcelaine, un lavabo de ferme, aucune cabine, meuble simple vasque et meuble-lavabo sur pied.
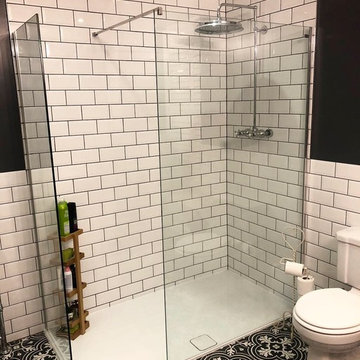
A customers new bathroom, showing a patterned porcelain floor tile and a ceramic 100 x 200 white metro tile. With Burlington sanitaryware supplied by All Tile Ceramics and Bathrooms.
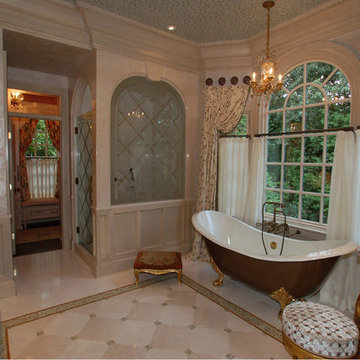
Inspiration pour une salle de bain principale victorienne de taille moyenne avec un placard à porte affleurante, des portes de placard beiges, une baignoire indépendante, une douche double, un carrelage beige, des carreaux de porcelaine, un mur beige, un sol en carrelage de porcelaine, un lavabo encastré, un plan de toilette en quartz modifié, un sol beige et une cabine de douche à porte battante.
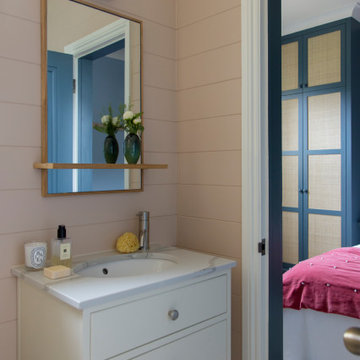
Exemple d'une petite salle de bain principale victorienne avec un placard à porte plane, des portes de placard blanches, une baignoire posée, une douche à l'italienne, un carrelage blanc, des carreaux de porcelaine, un mur rose, un sol en carrelage de porcelaine, un plan de toilette en marbre, un sol blanc, une cabine de douche à porte battante, un plan de toilette blanc, meuble simple vasque, meuble-lavabo sur pied et du lambris de bois.
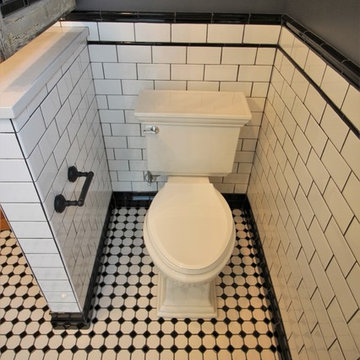
This exquisite bathroom honors the historic nature of the Victorian style of this 1885 home while bringing in modern conveniences and finishes! Materials include custom Dura Supreme Cabinetry, black exposed shower plumbing fixtures by Strom and coordinating faucets and accessories (thank you Plumbers Supply Co.), and Daltile tile throughout.
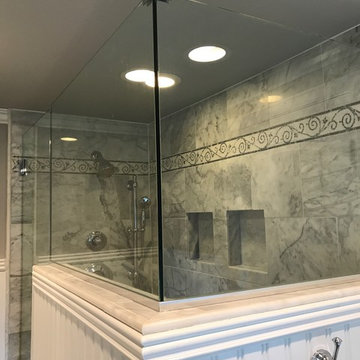
Beautiful large, all marble shower with an open airy feel, meant to be enjoyed while experiencing the beauty of the rest of the bathroom with all of the natural light and over the top lighting choices created a bathroom that one never wanted to leave!
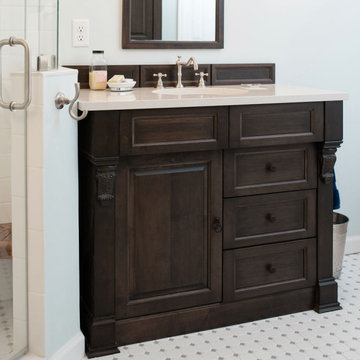
His and Her vanities flank the corner shower. His vanity is 42" high to accommodate the client's tall stature.
Idée de décoration pour une grande salle de bain principale victorienne en bois foncé avec un placard avec porte à panneau encastré, une baignoire sur pieds, une douche d'angle, WC séparés, un carrelage blanc, un carrelage métro, un mur bleu, un sol en carrelage de porcelaine, un lavabo encastré, un plan de toilette en quartz modifié, un sol multicolore, une cabine de douche à porte battante, un plan de toilette blanc, des toilettes cachées, meuble simple vasque et meuble-lavabo sur pied.
Idée de décoration pour une grande salle de bain principale victorienne en bois foncé avec un placard avec porte à panneau encastré, une baignoire sur pieds, une douche d'angle, WC séparés, un carrelage blanc, un carrelage métro, un mur bleu, un sol en carrelage de porcelaine, un lavabo encastré, un plan de toilette en quartz modifié, un sol multicolore, une cabine de douche à porte battante, un plan de toilette blanc, des toilettes cachées, meuble simple vasque et meuble-lavabo sur pied.
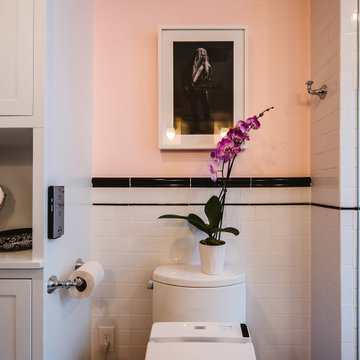
Dorchester, MA -- “Deco Primary Bath and Attic Guest Bath” Design Services and Construction. A dated primary bath was re-imagined to reflect the homeowners love for their period home. The addition of an attic bath turned a dark storage space into charming guest quarters. A stunning transformation.
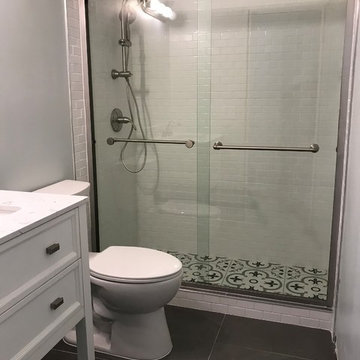
Aménagement d'une petite salle de bain victorienne avec un placard à porte shaker, des portes de placard blanches, WC séparés, un carrelage gris, des carreaux de porcelaine, un mur gris, un sol en carrelage de porcelaine, un lavabo encastré, un plan de toilette en marbre, un sol gris et une cabine de douche à porte coulissante.
Idées déco de salles de bain victoriennes avec un sol en carrelage de porcelaine
9