Idées déco de salles de bain victoriennes avec une baignoire sur pieds
Trier par :
Budget
Trier par:Populaires du jour
21 - 40 sur 633 photos
1 sur 3
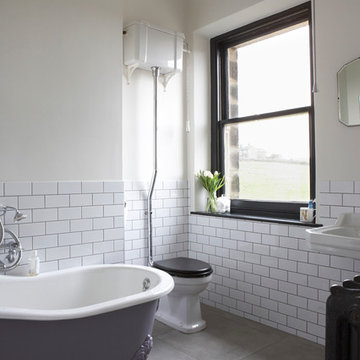
Dan Gardner
Réalisation d'une salle de bain victorienne avec une baignoire sur pieds.
Réalisation d'une salle de bain victorienne avec une baignoire sur pieds.
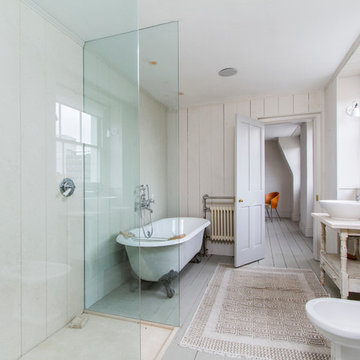
Chris Snook
Inspiration pour une salle de bain victorienne avec un bidet, une baignoire sur pieds et une vasque.
Inspiration pour une salle de bain victorienne avec un bidet, une baignoire sur pieds et une vasque.
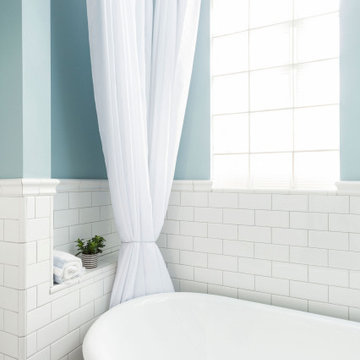
The home was built in the early 1920’s , and remodeled in the 1970s. It desperately cried to bring it back to its original century. We pulled out the old tub/shower combo and installed beautiful clawfoot tubs with a nice wainscot tile that really helped bring the crisp style to light.

After many years of careful consideration and planning, these clients came to us with the goal of restoring this home’s original Victorian charm while also increasing its livability and efficiency. From preserving the original built-in cabinetry and fir flooring, to adding a new dormer for the contemporary master bathroom, careful measures were taken to strike this balance between historic preservation and modern upgrading. Behind the home’s new exterior claddings, meticulously designed to preserve its Victorian aesthetic, the shell was air sealed and fitted with a vented rainscreen to increase energy efficiency and durability. With careful attention paid to the relationship between natural light and finished surfaces, the once dark kitchen was re-imagined into a cheerful space that welcomes morning conversation shared over pots of coffee.
Every inch of this historical home was thoughtfully considered, prompting countless shared discussions between the home owners and ourselves. The stunning result is a testament to their clear vision and the collaborative nature of this project.
Photography by Radley Muller Photography
Design by Deborah Todd Building Design Services
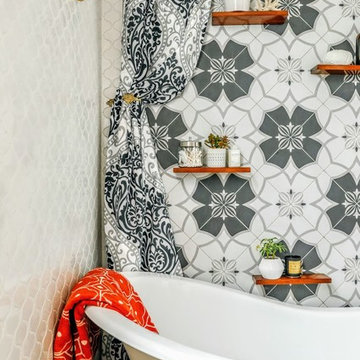
A fresh take on the Victorian style bathroom with bright elements and patterns.
Exemple d'une petite salle de bain principale victorienne en bois brun avec un placard avec porte à panneau encastré, une baignoire sur pieds, un combiné douche/baignoire, WC séparés, un carrelage gris, des carreaux de céramique, un mur blanc, un sol en carrelage de céramique, un sol gris, une cabine de douche avec un rideau et un plan de toilette blanc.
Exemple d'une petite salle de bain principale victorienne en bois brun avec un placard avec porte à panneau encastré, une baignoire sur pieds, un combiné douche/baignoire, WC séparés, un carrelage gris, des carreaux de céramique, un mur blanc, un sol en carrelage de céramique, un sol gris, une cabine de douche avec un rideau et un plan de toilette blanc.
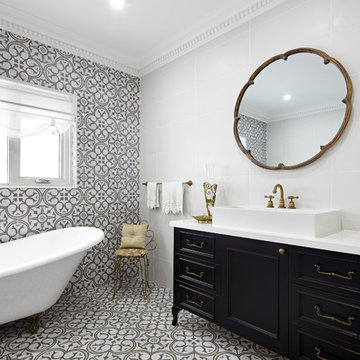
Victorian Style Bathroom, vanity facade by Farmers. Built and Designed by Joinery Group NSW,
Door Style: Waratah
Colour: Espresso
Cette image montre une salle de bain principale victorienne avec des portes de placard noires, une baignoire sur pieds, un carrelage beige, un carrelage blanc, des carreaux de céramique, une vasque et un placard avec porte à panneau encastré.
Cette image montre une salle de bain principale victorienne avec des portes de placard noires, une baignoire sur pieds, un carrelage beige, un carrelage blanc, des carreaux de céramique, une vasque et un placard avec porte à panneau encastré.
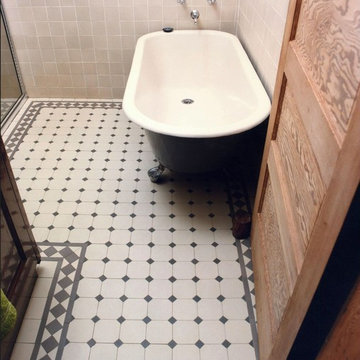
Classic gray/white tile in a dot-and-octagon pattern is a great way to make a style statement in a small space. Winckelmans tiles are fully vitrified, making them safe to use in a wet or dry environments.
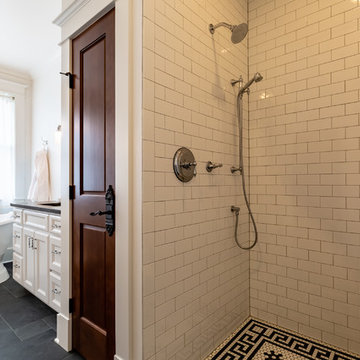
Idées déco pour une salle de bain principale victorienne avec un placard avec porte à panneau encastré, des portes de placard blanches, une baignoire sur pieds, une douche ouverte, WC à poser, un carrelage blanc, des carreaux de céramique, un mur blanc, un sol en ardoise, un lavabo encastré, un plan de toilette en granite, un sol gris, une cabine de douche avec un rideau et un plan de toilette noir.
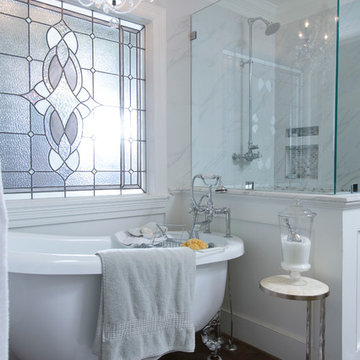
Felix Sanchez (www.felixsanchez.com)
Idées déco pour une très grande salle de bain principale victorienne avec une baignoire sur pieds, une douche d'angle, un carrelage blanc, parquet foncé, une fenêtre, un sol marron et une cabine de douche à porte battante.
Idées déco pour une très grande salle de bain principale victorienne avec une baignoire sur pieds, une douche d'angle, un carrelage blanc, parquet foncé, une fenêtre, un sol marron et une cabine de douche à porte battante.
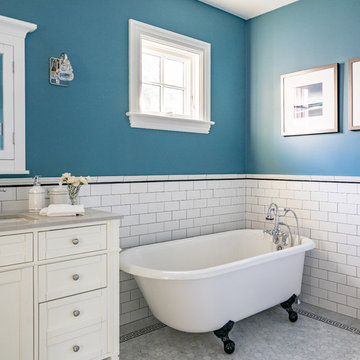
Eric Roth Photo
Idées déco pour une salle de bain principale victorienne de taille moyenne avec un placard à porte shaker, des portes de placard blanches, une douche ouverte, un carrelage blanc, un mur bleu, un sol en marbre, un lavabo encastré, un plan de toilette en quartz modifié, un sol gris, aucune cabine, une baignoire sur pieds et un carrelage métro.
Idées déco pour une salle de bain principale victorienne de taille moyenne avec un placard à porte shaker, des portes de placard blanches, une douche ouverte, un carrelage blanc, un mur bleu, un sol en marbre, un lavabo encastré, un plan de toilette en quartz modifié, un sol gris, aucune cabine, une baignoire sur pieds et un carrelage métro.
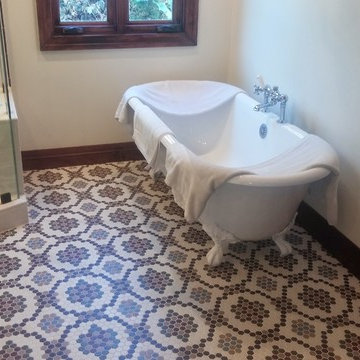
Idée de décoration pour une salle de bain victorienne en bois foncé de taille moyenne avec un placard avec porte à panneau encastré, une douche d'angle, un carrelage blanc, un carrelage métro, un sol en carrelage de terre cuite, un lavabo encastré, une cabine de douche à porte battante et une baignoire sur pieds.
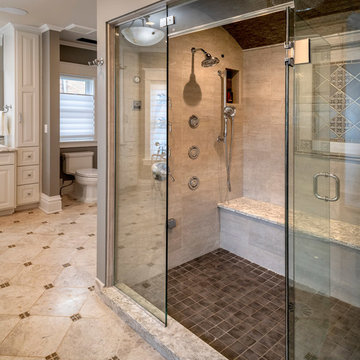
Rick Lee Photo
Idées déco pour une grande salle de bain principale victorienne avec un placard avec porte à panneau surélevé, des portes de placard blanches, une baignoire sur pieds, une douche double, WC séparés, un carrelage beige, des carreaux de porcelaine, un mur gris, un sol en carrelage de porcelaine, un lavabo posé, un plan de toilette en quartz, un sol gris, une cabine de douche à porte coulissante et un plan de toilette gris.
Idées déco pour une grande salle de bain principale victorienne avec un placard avec porte à panneau surélevé, des portes de placard blanches, une baignoire sur pieds, une douche double, WC séparés, un carrelage beige, des carreaux de porcelaine, un mur gris, un sol en carrelage de porcelaine, un lavabo posé, un plan de toilette en quartz, un sol gris, une cabine de douche à porte coulissante et un plan de toilette gris.

Roger Scheck
This bathroom remodel was featured on Season 3 of House Hunters Renovation. Clients Alex and Fiona. We completely gutted the initial layout of the space which was cramped and compartmentalized. We opened up with space to one large open room. Adding (2) windows to the backyard allowed for a beautiful view to the newly landscaped space and filled the room with light. The floor tile is a vein cut travertine. The vanity is from James Martin and the counter and splash were made locally with a custom curve to match the mirror shape. We finished the look with a gray teal paint called Rain and soft window valances.
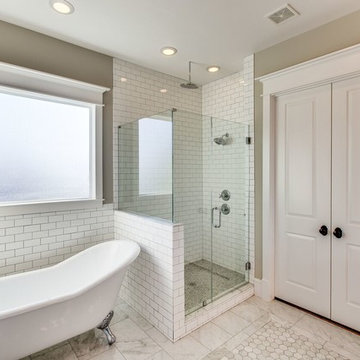
Cette image montre une grande salle de bain principale victorienne avec un placard avec porte à panneau encastré, des portes de placard blanches, une baignoire sur pieds, une douche d'angle, un carrelage blanc, un carrelage métro, un sol en marbre, un lavabo encastré et un plan de toilette en granite.
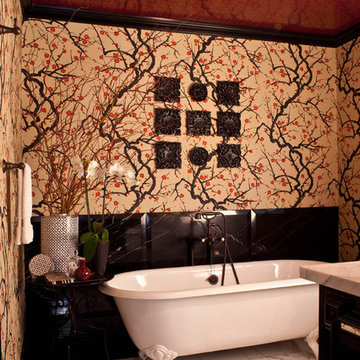
Aménagement d'une salle de bain victorienne avec une baignoire sur pieds, un mur multicolore et un sol en marbre.
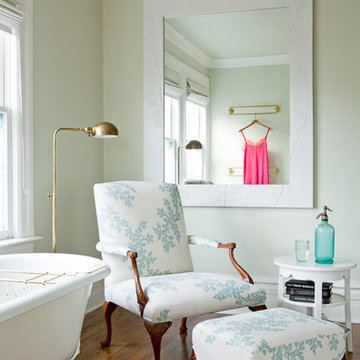
In the generous master bath a comfortable antique chair and ottoman reupholstered in an organic linen print create a cozy spot for late-night reading. Photo by Lincoln Barbour.
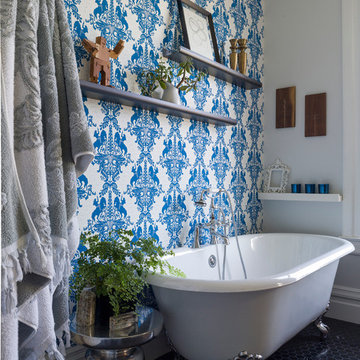
David Livingston
Exemple d'une salle de bain victorienne avec une baignoire sur pieds, un mur multicolore et un sol en carrelage de terre cuite.
Exemple d'une salle de bain victorienne avec une baignoire sur pieds, un mur multicolore et un sol en carrelage de terre cuite.

This bathroom design was based around its key Architectural feature: the stunning curved window. Looking out of this window whilst using the basin or bathing was key in our Spatial layout decision making. A vanity unit was designed to fit the cavity of the window perfectly whilst providing ample storage and surface space.
Part of a bigger Project to be photographed soon!
A beautiful 19th century country estate converted into an Architectural featured filled apartments.
Project: Bathroom spatial planning / design concept & colour consultation / bespoke furniture design / product sourcing.
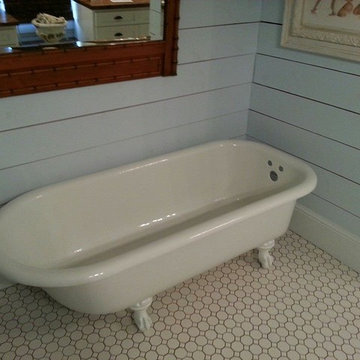
This is a nearly century old tub we refinished! We did a simple white on white finish making this tub look brand new!
Idée de décoration pour une salle de bain principale victorienne avec une baignoire sur pieds, un mur bleu et un sol en carrelage de porcelaine.
Idée de décoration pour une salle de bain principale victorienne avec une baignoire sur pieds, un mur bleu et un sol en carrelage de porcelaine.
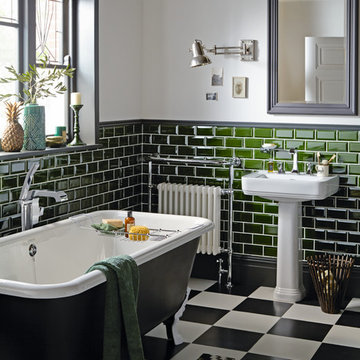
Aménagement d'une salle de bain victorienne de taille moyenne avec une baignoire sur pieds, un carrelage vert, un carrelage métro, un mur gris, un plan vasque et un sol multicolore.
Idées déco de salles de bain victoriennes avec une baignoire sur pieds
2