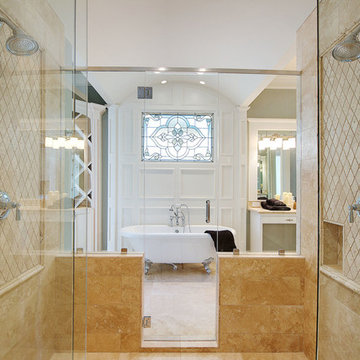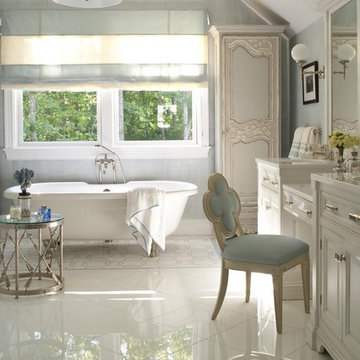Idées déco de salles de bain victoriennes avec une baignoire sur pieds
Trier par :
Budget
Trier par:Populaires du jour
101 - 120 sur 635 photos
1 sur 3
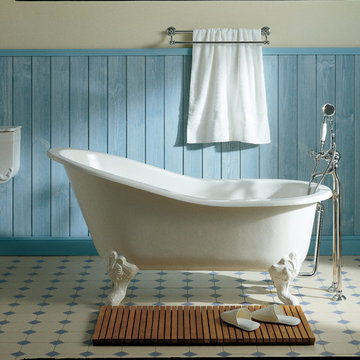
Inspiration pour une salle de bain victorienne avec une baignoire sur pieds, un combiné douche/baignoire, un carrelage blanc, un carrelage bleu, un mur multicolore et un sol multicolore.
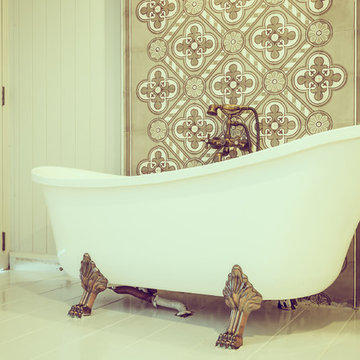
Inspiration pour une grande salle de bain principale victorienne avec une baignoire sur pieds, un carrelage beige, un carrelage marron, un carrelage blanc, des carreaux de porcelaine, un mur multicolore, un sol en carrelage de porcelaine et un sol blanc.
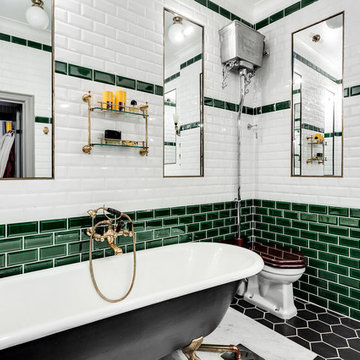
Exemple d'une salle de bain principale victorienne avec une baignoire sur pieds, WC à poser, un carrelage noir, un carrelage vert, un carrelage blanc, un carrelage métro et un sol noir.
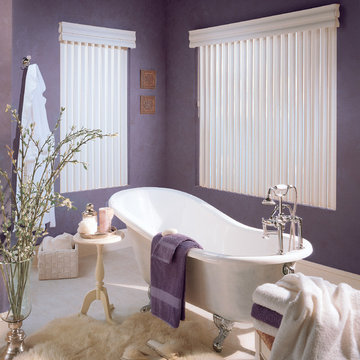
Aménagement d'une grande salle de bain principale victorienne avec une baignoire sur pieds, un carrelage blanc, un carrelage de pierre, un mur violet et un sol en carrelage de porcelaine.
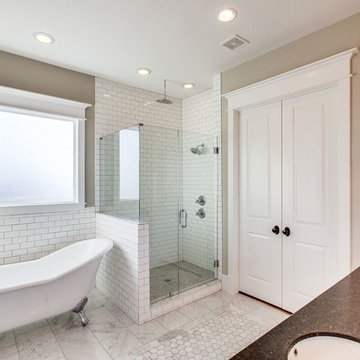
Cette image montre une grande salle de bain principale victorienne avec un placard avec porte à panneau encastré, des portes de placard blanches, une baignoire sur pieds, une douche d'angle, un carrelage blanc, un carrelage métro, un sol en marbre, un lavabo encastré, un plan de toilette en granite, WC séparés, un mur gris, un sol gris et une cabine de douche à porte battante.
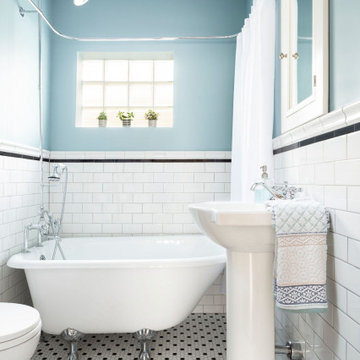
The home was built in the early 1920’s , and remodeled in the 1970s. It desperately cried to bring it back to its original century. We pulled out the old tub/shower combo and installed beautiful clawfoot tubs with a nice wainscot tile that really helped bring the crisp style to light.
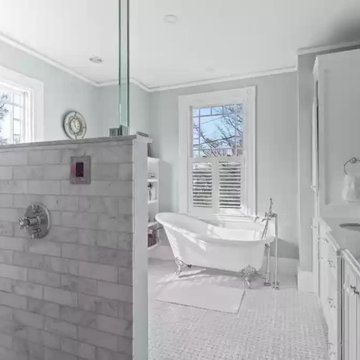
Newly developed and designed master bath with marble finishes steam shower california shower trims victoria and albert soaking tub custom woodwork vanity and storage. Just what this house was missing
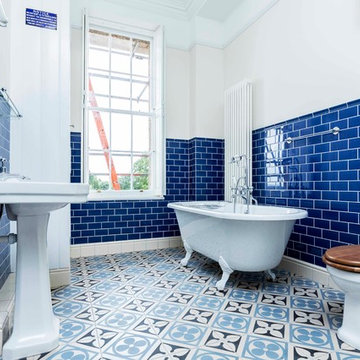
Exemple d'une salle de bain victorienne de taille moyenne avec une baignoire sur pieds, un carrelage bleu, un carrelage métro, un mur marron, un sol bleu, WC à poser, un sol en carrelage de céramique et un plan vasque.
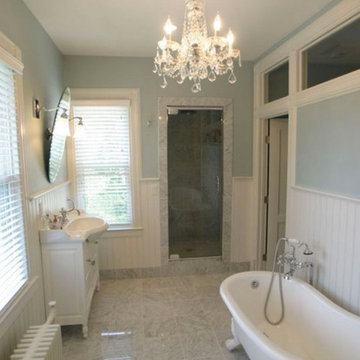
Victorian styled master bathroom with claw foot tub that is enhanced by a crystal chandelier. Wall sconces flank the oval mirror over the vanity.
The blue colored walls only enhance the tile floor and white plumbing fixtures. The walls are lined with white wainscoting and the floor with marble tile.
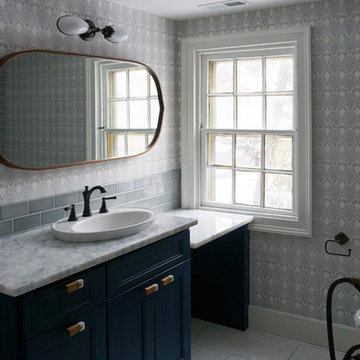
Design + Photos: Benita Cooper Design
Réalisation d'une salle de bain principale victorienne de taille moyenne avec des portes de placard bleues, une baignoire sur pieds, un carrelage gris, des carreaux de céramique, un mur gris, un sol en carrelage de céramique, un plan de toilette en marbre, un sol gris et un plan de toilette blanc.
Réalisation d'une salle de bain principale victorienne de taille moyenne avec des portes de placard bleues, une baignoire sur pieds, un carrelage gris, des carreaux de céramique, un mur gris, un sol en carrelage de céramique, un plan de toilette en marbre, un sol gris et un plan de toilette blanc.
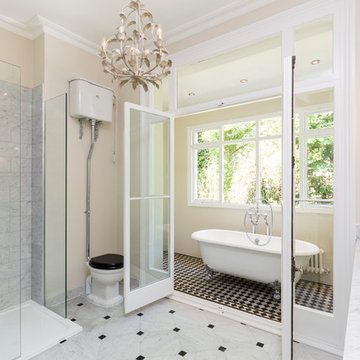
The bathroom was totally renovated with the original bathtub swapped over for a shower area, and the pipework rearranged so that a high-level WC replaced the old sink basin. Carrara tiles with black cabochons adorn the floor and a cast iron bathtub with bath taps on stand pipes coming from the checkerboard sunroom floor. Huntsmore also designed and built a vanity unit with double basin and marble counter top.
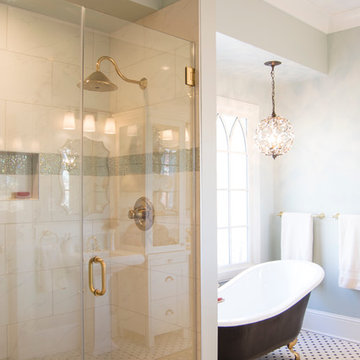
Client previously had a standard pre-fab molded shower with a curtain. She asked for a complete upgrade with full length glass doors, stone/pebble floor, porcelain wall tile with accent of iridescent glass mosaic tile. Fixtures and hardware are in a satin brass finish.
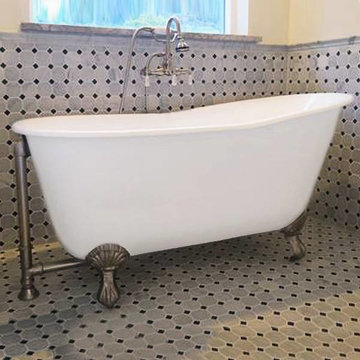
The "Gentry," one of the most fashionable type cast iron claw foot tubs, is the superb soaking tub for those who would enjoy venturing out into deeper waters. This 54" slipper tub with its 42 gallon capacity supplies the perfect soaking experience. The "Gentry," with its extra deep water design and smooth porcelain interior permits you to submerge yourself completely in chin deep water, developing the perfect combination of hydrotherapy and wholesome relaxation.
This 54" cast iron slipper tub is the ideal choice for including style and fashion to your luxurious bathroom. The 54" "Gentry," with its ball and claw feet (available in several finishes) and 42 gallon water capacity is the optimal choice for those seeking true bathing delight with an affordable cost. Purchase the "Gentry" cast iron claw foot bathtub today!
Slipper Tub Dimensions 30" x 54"
41 inches in-side tub floor space
Solid 320 lbs
Stylish Porcelain Interior
Deep Soaking Tub - 18" of Water Depth!
42 Gallon Capacity
Requires Drain & Overflow Assembly. Sold Separately
Feet Available in Polished Chrome, White, Matte or Glossy Black, Brushed Nickel, Antique Bronze or Oil Rubbed Bronze
Complete Manufacturers Warranty
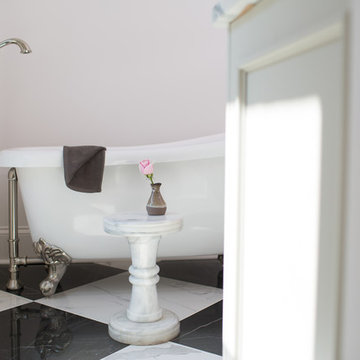
Master Bathroom Clawfoot Tub Detail
Exemple d'une grande salle de bain principale victorienne avec un placard à porte plane, des portes de placard grises, une baignoire sur pieds, une douche ouverte, un carrelage blanc, des carreaux de porcelaine, un mur blanc, un sol en carrelage de porcelaine, un plan de toilette en marbre, aucune cabine et un plan de toilette blanc.
Exemple d'une grande salle de bain principale victorienne avec un placard à porte plane, des portes de placard grises, une baignoire sur pieds, une douche ouverte, un carrelage blanc, des carreaux de porcelaine, un mur blanc, un sol en carrelage de porcelaine, un plan de toilette en marbre, aucune cabine et un plan de toilette blanc.

The English Contractor & Remodeling Services, Cincinnati, Ohio, 2020 Regional CotY Award Winner, Residential Bath Under $25,000
Idée de décoration pour une petite douche en alcôve victorienne avec des portes de placard blanches, une baignoire sur pieds, WC à poser, un carrelage blanc, des carreaux de céramique, un mur multicolore, un sol en carrelage de céramique, un lavabo de ferme, un sol multicolore, une cabine de douche à porte battante, meuble simple vasque, meuble-lavabo sur pied et boiseries.
Idée de décoration pour une petite douche en alcôve victorienne avec des portes de placard blanches, une baignoire sur pieds, WC à poser, un carrelage blanc, des carreaux de céramique, un mur multicolore, un sol en carrelage de céramique, un lavabo de ferme, un sol multicolore, une cabine de douche à porte battante, meuble simple vasque, meuble-lavabo sur pied et boiseries.
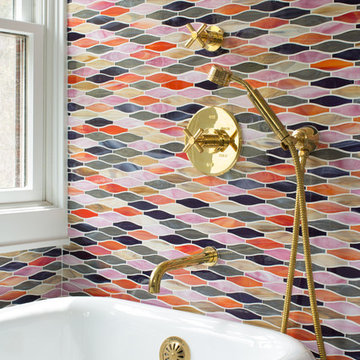
Photography by Meredith Heuer
Inspiration pour une douche en alcôve principale victorienne en bois brun de taille moyenne avec un placard à porte plane, un mur blanc, un sol en marbre, une grande vasque, un sol blanc, un carrelage multicolore, des carreaux de céramique et une baignoire sur pieds.
Inspiration pour une douche en alcôve principale victorienne en bois brun de taille moyenne avec un placard à porte plane, un mur blanc, un sol en marbre, une grande vasque, un sol blanc, un carrelage multicolore, des carreaux de céramique et une baignoire sur pieds.
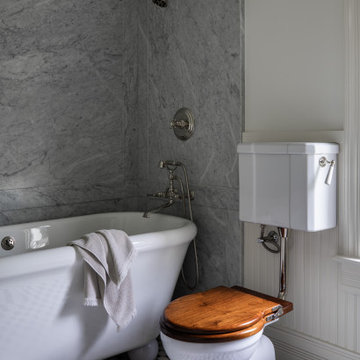
Aménagement d'une douche en alcôve victorienne de taille moyenne avec une baignoire sur pieds, WC séparés, un carrelage gris, du carrelage en marbre, un mur blanc, un sol en carrelage de céramique et un sol multicolore.
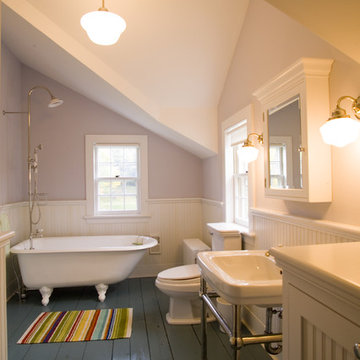
John Kane / Silver Sun Studio
Cette photo montre une salle de bain victorienne avec un plan vasque, une baignoire sur pieds, un combiné douche/baignoire et un sol gris.
Cette photo montre une salle de bain victorienne avec un plan vasque, une baignoire sur pieds, un combiné douche/baignoire et un sol gris.
Idées déco de salles de bain victoriennes avec une baignoire sur pieds
6
