Idées déco de salles de bain victoriennes avec une douche
Trier par :
Budget
Trier par:Populaires du jour
101 - 120 sur 1 874 photos
1 sur 3

Eric Roth Photography
Cette photo montre une douche en alcôve principale victorienne de taille moyenne avec un placard avec porte à panneau encastré, des portes de placard blanches, un carrelage blanc, un carrelage métro, un mur bleu, un lavabo encastré, un sol gris, une cabine de douche à porte battante, une baignoire sur pieds, un sol en marbre, un plan de toilette en quartz modifié et un plan de toilette gris.
Cette photo montre une douche en alcôve principale victorienne de taille moyenne avec un placard avec porte à panneau encastré, des portes de placard blanches, un carrelage blanc, un carrelage métro, un mur bleu, un lavabo encastré, un sol gris, une cabine de douche à porte battante, une baignoire sur pieds, un sol en marbre, un plan de toilette en quartz modifié et un plan de toilette gris.

Download our free ebook, Creating the Ideal Kitchen. DOWNLOAD NOW
This master bath remodel is the cat's meow for more than one reason! The materials in the room are soothing and give a nice vintage vibe in keeping with the rest of the home. We completed a kitchen remodel for this client a few years’ ago and were delighted when she contacted us for help with her master bath!
The bathroom was fine but was lacking in interesting design elements, and the shower was very small. We started by eliminating the shower curb which allowed us to enlarge the footprint of the shower all the way to the edge of the bathtub, creating a modified wet room. The shower is pitched toward a linear drain so the water stays in the shower. A glass divider allows for the light from the window to expand into the room, while a freestanding tub adds a spa like feel.
The radiator was removed and both heated flooring and a towel warmer were added to provide heat. Since the unit is on the top floor in a multi-unit building it shares some of the heat from the floors below, so this was a great solution for the space.
The custom vanity includes a spot for storing styling tools and a new built in linen cabinet provides plenty of the storage. The doors at the top of the linen cabinet open to stow away towels and other personal care products, and are lighted to ensure everything is easy to find. The doors below are false doors that disguise a hidden storage area. The hidden storage area features a custom litterbox pull out for the homeowner’s cat! Her kitty enters through the cutout, and the pull out drawer allows for easy clean ups.
The materials in the room – white and gray marble, charcoal blue cabinetry and gold accents – have a vintage vibe in keeping with the rest of the home. Polished nickel fixtures and hardware add sparkle, while colorful artwork adds some life to the space.

This guest bathroom features white subway tile with black marble accents and a leaded glass window. Black trim and crown molding set off a dark, antique William and Mary highboy and a Calcutta gold and black marble basketweave tile floor. Faux gray and light blue walls lend a clean, crisp feel to the room, compounded by a white pedestal tub and polished nickel faucet.
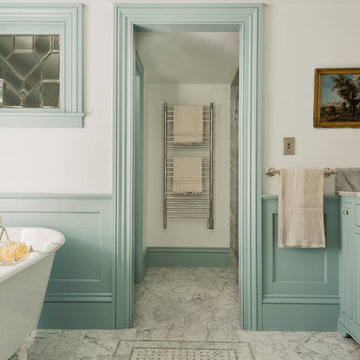
Photography by Michael J. Lee
Aménagement d'une douche en alcôve principale victorienne avec un lavabo encastré, un placard avec porte à panneau encastré, des portes de placard bleues, un plan de toilette en marbre, une baignoire sur pieds, un carrelage gris, un carrelage de pierre, un mur blanc et un sol en marbre.
Aménagement d'une douche en alcôve principale victorienne avec un lavabo encastré, un placard avec porte à panneau encastré, des portes de placard bleues, un plan de toilette en marbre, une baignoire sur pieds, un carrelage gris, un carrelage de pierre, un mur blanc et un sol en marbre.

Victorian print blue tile with a fabric-like texture were fitted inside the niche.
Idée de décoration pour une salle de bain longue et étroite victorienne avec un plan vasque, des portes de placard blanches, une baignoire posée, un combiné douche/baignoire, des carreaux de porcelaine, un sol en bois brun, WC suspendus et un placard avec porte à panneau encastré.
Idée de décoration pour une salle de bain longue et étroite victorienne avec un plan vasque, des portes de placard blanches, une baignoire posée, un combiné douche/baignoire, des carreaux de porcelaine, un sol en bois brun, WC suspendus et un placard avec porte à panneau encastré.

Angle Eye Photography
Inspiration pour une grande salle de bain principale victorienne avec un lavabo encastré, un placard avec porte à panneau surélevé, des portes de placard blanches, un carrelage blanc, un carrelage de pierre, un mur gris, un sol en marbre, un sol gris, une douche d'angle, une cabine de douche à porte battante et un plan de toilette noir.
Inspiration pour une grande salle de bain principale victorienne avec un lavabo encastré, un placard avec porte à panneau surélevé, des portes de placard blanches, un carrelage blanc, un carrelage de pierre, un mur gris, un sol en marbre, un sol gris, une douche d'angle, une cabine de douche à porte battante et un plan de toilette noir.
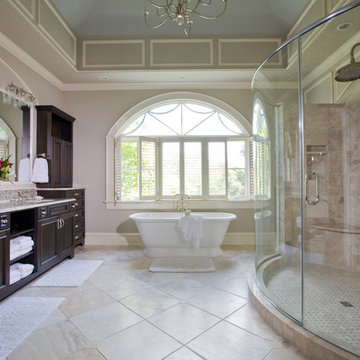
Modern touches with up-to-date appointments make this a comfortable, striking master bath.
Réalisation d'une très grande douche en alcôve principale victorienne en bois foncé avec un lavabo encastré, un placard avec porte à panneau encastré, une baignoire indépendante, un carrelage beige, des carreaux de porcelaine, un mur gris, un sol en travertin et un plan de toilette en granite.
Réalisation d'une très grande douche en alcôve principale victorienne en bois foncé avec un lavabo encastré, un placard avec porte à panneau encastré, une baignoire indépendante, un carrelage beige, des carreaux de porcelaine, un mur gris, un sol en travertin et un plan de toilette en granite.
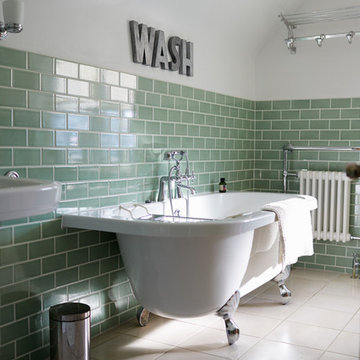
Vintage bathroom, standing tub, wall green tiles,
Cette photo montre une douche en alcôve principale victorienne de taille moyenne avec un placard à porte affleurante, une baignoire sur pieds et des carreaux de céramique.
Cette photo montre une douche en alcôve principale victorienne de taille moyenne avec un placard à porte affleurante, une baignoire sur pieds et des carreaux de céramique.
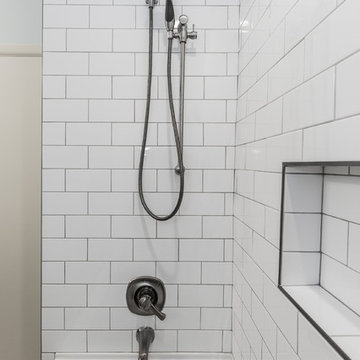
Jesse Yardley
Cette photo montre une salle de bain victorienne avec des portes de placard blanches, un carrelage blanc, des carreaux de céramique, un plan de toilette en quartz modifié, un placard avec porte à panneau encastré, une baignoire indépendante, un combiné douche/baignoire, un sol en carrelage de céramique, un sol multicolore et aucune cabine.
Cette photo montre une salle de bain victorienne avec des portes de placard blanches, un carrelage blanc, des carreaux de céramique, un plan de toilette en quartz modifié, un placard avec porte à panneau encastré, une baignoire indépendante, un combiné douche/baignoire, un sol en carrelage de céramique, un sol multicolore et aucune cabine.
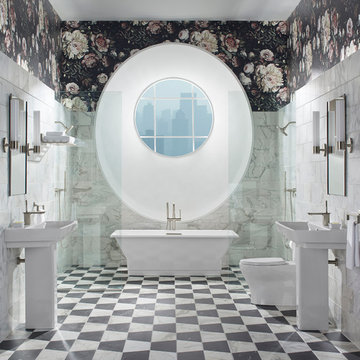
kohler
Inspiration pour une salle de bain victorienne avec une douche d'angle, WC à poser et un lavabo de ferme.
Inspiration pour une salle de bain victorienne avec une douche d'angle, WC à poser et un lavabo de ferme.
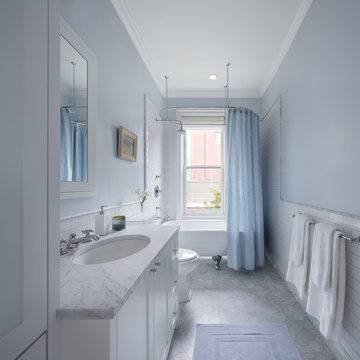
Devon Banks - Photographer
Cette image montre une salle de bain victorienne avec un lavabo encastré, un placard à porte shaker, des portes de placard blanches, une baignoire sur pieds, un combiné douche/baignoire, un carrelage blanc, un carrelage métro et un mur bleu.
Cette image montre une salle de bain victorienne avec un lavabo encastré, un placard à porte shaker, des portes de placard blanches, une baignoire sur pieds, un combiné douche/baignoire, un carrelage blanc, un carrelage métro et un mur bleu.

A comfort room with victorian inspired design in white and black accented features.
Idées déco pour une petite salle de bain victorienne avec un placard à porte affleurante, des portes de placard blanches, une baignoire indépendante, WC à poser, un carrelage blanc, des carreaux de céramique, un mur blanc, carreaux de ciment au sol, un lavabo encastré, un plan de toilette en marbre, un sol noir, une cabine de douche à porte battante, un plan de toilette blanc, des toilettes cachées, meuble simple vasque, meuble-lavabo sur pied, un plafond à caissons et du papier peint.
Idées déco pour une petite salle de bain victorienne avec un placard à porte affleurante, des portes de placard blanches, une baignoire indépendante, WC à poser, un carrelage blanc, des carreaux de céramique, un mur blanc, carreaux de ciment au sol, un lavabo encastré, un plan de toilette en marbre, un sol noir, une cabine de douche à porte battante, un plan de toilette blanc, des toilettes cachées, meuble simple vasque, meuble-lavabo sur pied, un plafond à caissons et du papier peint.
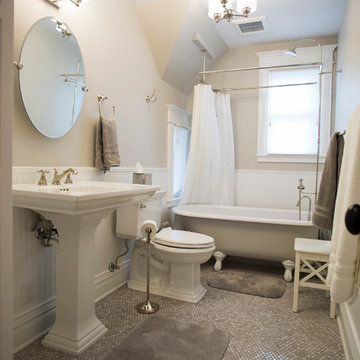
Bronwyn Fargo
Original claw-foot tub
Plumbing supplied by Flatirons Kitchen and Bath
Idées déco pour une salle de bain victorienne avec une baignoire sur pieds, un combiné douche/baignoire, WC séparés, un carrelage gris, mosaïque, un mur gris, un sol en carrelage de terre cuite et un lavabo de ferme.
Idées déco pour une salle de bain victorienne avec une baignoire sur pieds, un combiné douche/baignoire, WC séparés, un carrelage gris, mosaïque, un mur gris, un sol en carrelage de terre cuite et un lavabo de ferme.
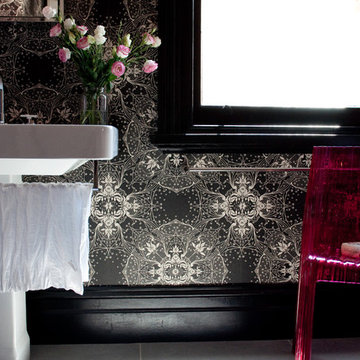
Bathroom in this Victorian terrace house wallpapered in black and white lace wallpaper. Wood work in black with white ceiling and concrete tiles on the floor. The modern fixtures are modern interpretations of classics such as the pedestal vanity. The room is given an contemporary edge with the placement of a Kartell plastic chair in bright pink.
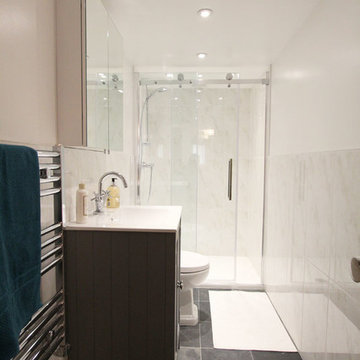
Cette image montre une petite salle de bain principale victorienne avec un placard à porte shaker, des portes de placard grises, une douche à l'italienne, WC à poser, un carrelage blanc, des carreaux de porcelaine, un mur blanc, un sol en ardoise et un lavabo de ferme.

Mark Scowen, Intense Photograpghy
Inspiration pour une salle de bain principale victorienne avec des portes de placard noires, une baignoire sur pieds, un combiné douche/baignoire, un carrelage en pâte de verre, un mur blanc, un sol en carrelage de céramique, un lavabo encastré, un placard avec porte à panneau surélevé et du carrelage bicolore.
Inspiration pour une salle de bain principale victorienne avec des portes de placard noires, une baignoire sur pieds, un combiné douche/baignoire, un carrelage en pâte de verre, un mur blanc, un sol en carrelage de céramique, un lavabo encastré, un placard avec porte à panneau surélevé et du carrelage bicolore.
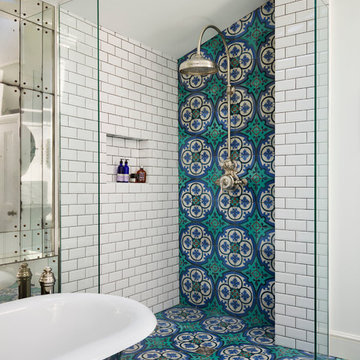
Philadelphia Encaustic-style Cement Tile - custom made and provided by Rustico Tile and Stone. Wholesale prices and worldwide shipping for Cement Tiles.
Rustico Tile and Stone offers 2 types of this Concrete Tile. Our MeaLu Collection features this specific tile and other in-stock, ready-to-ship Cement tiles. Or customize your tile with designs from our Traditional Collection.
Learn more by calling or emailing us today! (512) 260-9111 / info@rusticotile.com
Bathroom design and installation completed by Drummonds UK - "Makers of Bathrooms"

Download our free ebook, Creating the Ideal Kitchen. DOWNLOAD NOW
This master bath remodel is the cat's meow for more than one reason! The materials in the room are soothing and give a nice vintage vibe in keeping with the rest of the home. We completed a kitchen remodel for this client a few years’ ago and were delighted when she contacted us for help with her master bath!
The bathroom was fine but was lacking in interesting design elements, and the shower was very small. We started by eliminating the shower curb which allowed us to enlarge the footprint of the shower all the way to the edge of the bathtub, creating a modified wet room. The shower is pitched toward a linear drain so the water stays in the shower. A glass divider allows for the light from the window to expand into the room, while a freestanding tub adds a spa like feel.
The radiator was removed and both heated flooring and a towel warmer were added to provide heat. Since the unit is on the top floor in a multi-unit building it shares some of the heat from the floors below, so this was a great solution for the space.
The custom vanity includes a spot for storing styling tools and a new built in linen cabinet provides plenty of the storage. The doors at the top of the linen cabinet open to stow away towels and other personal care products, and are lighted to ensure everything is easy to find. The doors below are false doors that disguise a hidden storage area. The hidden storage area features a custom litterbox pull out for the homeowner’s cat! Her kitty enters through the cutout, and the pull out drawer allows for easy clean ups.
The materials in the room – white and gray marble, charcoal blue cabinetry and gold accents – have a vintage vibe in keeping with the rest of the home. Polished nickel fixtures and hardware add sparkle, while colorful artwork adds some life to the space.
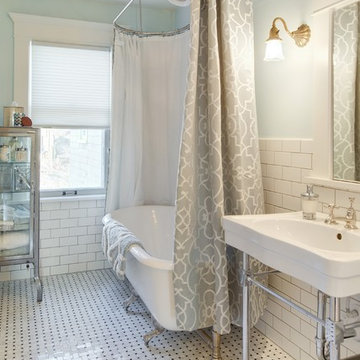
Spacecrafting Photographers: Mark Venema & Mike McCaw
Idées déco pour une salle de bain victorienne avec un plan vasque, une baignoire sur pieds, un combiné douche/baignoire, un carrelage blanc, un carrelage métro et un mur bleu.
Idées déco pour une salle de bain victorienne avec un plan vasque, une baignoire sur pieds, un combiné douche/baignoire, un carrelage blanc, un carrelage métro et un mur bleu.
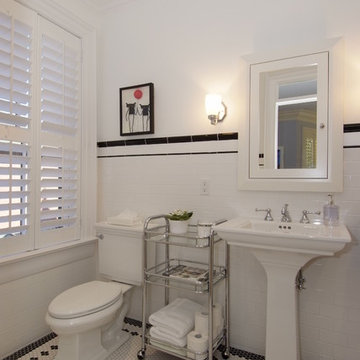
Idée de décoration pour une grande salle de bain victorienne pour enfant avec un lavabo de ferme, un combiné douche/baignoire, WC séparés, un carrelage blanc, des carreaux de céramique, un mur blanc, une baignoire en alcôve et un sol en carrelage de terre cuite.
Idées déco de salles de bain victoriennes avec une douche
6