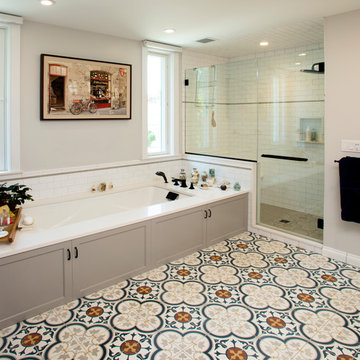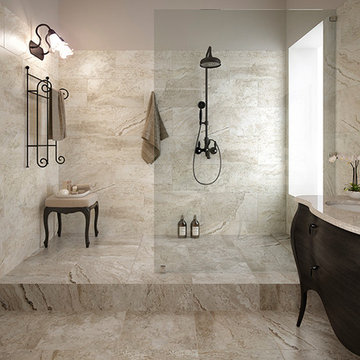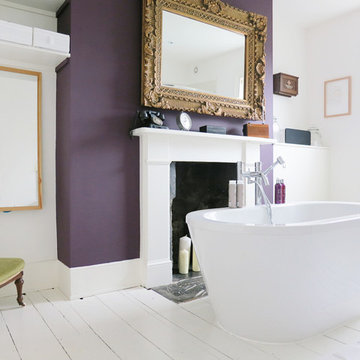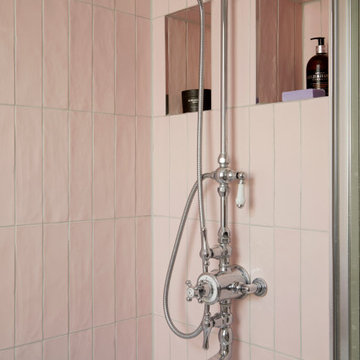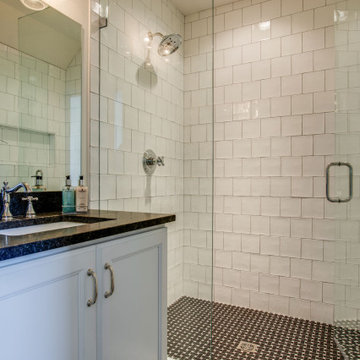Idées déco de salles de bain victoriennes beiges
Trier par:Populaires du jour
41 - 60 sur 939 photos
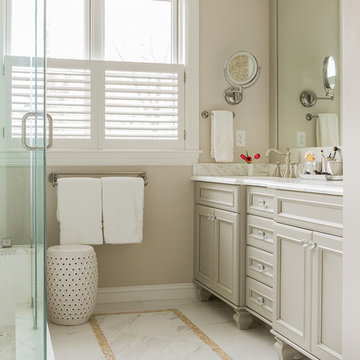
Michael J. Lee Photography
Inspiration pour une grande salle de bain principale victorienne avec un lavabo encastré, un placard avec porte à panneau encastré, des portes de placard grises, un plan de toilette en marbre, un carrelage blanc, des carreaux de porcelaine, un mur beige et un sol en carrelage de porcelaine.
Inspiration pour une grande salle de bain principale victorienne avec un lavabo encastré, un placard avec porte à panneau encastré, des portes de placard grises, un plan de toilette en marbre, un carrelage blanc, des carreaux de porcelaine, un mur beige et un sol en carrelage de porcelaine.
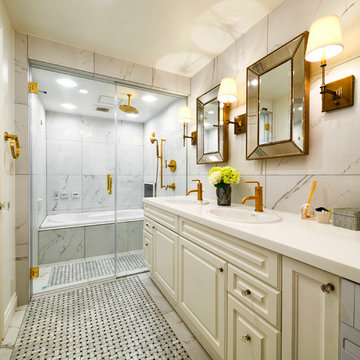
オフホワイトを基調とした中にスモーキーピンクの差し色のベッドルームは、心地よい安らぎの空間。朝目覚めたときから晴れやかな気分になるようなお部屋です。
Inspiration pour une salle de bain victorienne avec des portes de placard blanches, un carrelage blanc, un mur blanc, un plan de toilette en surface solide, un plan de toilette blanc, une baignoire d'angle, une douche ouverte, un lavabo posé, un sol gris et aucune cabine.
Inspiration pour une salle de bain victorienne avec des portes de placard blanches, un carrelage blanc, un mur blanc, un plan de toilette en surface solide, un plan de toilette blanc, une baignoire d'angle, une douche ouverte, un lavabo posé, un sol gris et aucune cabine.

Victorian Style Bathroom in Horsham, West Sussex
In the peaceful village of Warnham, West Sussex, bathroom designer George Harvey has created a fantastic Victorian style bathroom space, playing homage to this characterful house.
Making the most of present-day, Victorian Style bathroom furnishings was the brief for this project, with this client opting to maintain the theme of the house throughout this bathroom space. The design of this project is minimal with white and black used throughout to build on this theme, with present day technologies and innovation used to give the client a well-functioning bathroom space.
To create this space designer George has used bathroom suppliers Burlington and Crosswater, with traditional options from each utilised to bring the classic black and white contrast desired by the client. In an additional modern twist, a HiB illuminating mirror has been included – incorporating a present-day innovation into this timeless bathroom space.
Bathroom Accessories
One of the key design elements of this project is the contrast between black and white and balancing this delicately throughout the bathroom space. With the client not opting for any bathroom furniture space, George has done well to incorporate traditional Victorian accessories across the room. Repositioned and refitted by our installation team, this client has re-used their own bath for this space as it not only suits this space to a tee but fits perfectly as a focal centrepiece to this bathroom.
A generously sized Crosswater Clear6 shower enclosure has been fitted in the corner of this bathroom, with a sliding door mechanism used for access and Crosswater’s Matt Black frame option utilised in a contemporary Victorian twist. Distinctive Burlington ceramics have been used in the form of pedestal sink and close coupled W/C, bringing a traditional element to these essential bathroom pieces.
Bathroom Features
Traditional Burlington Brassware features everywhere in this bathroom, either in the form of the Walnut finished Kensington range or Chrome and Black Trent brassware. Walnut pillar taps, bath filler and handset bring warmth to the space with Chrome and Black shower valve and handset contributing to the Victorian feel of this space. Above the basin area sits a modern HiB Solstice mirror with integrated demisting technology, ambient lighting and customisable illumination. This HiB mirror also nicely balances a modern inclusion with the traditional space through the selection of a Matt Black finish.
Along with the bathroom fitting, plumbing and electrics, our installation team also undertook a full tiling of this bathroom space. Gloss White wall tiles have been used as a base for Victorian features while the floor makes decorative use of Black and White Petal patterned tiling with an in keeping black border tile. As part of the installation our team have also concealed all pipework for a minimal feel.
Our Bathroom Design & Installation Service
With any bathroom redesign several trades are needed to ensure a great finish across every element of your space. Our installation team has undertaken a full bathroom fitting, electrics, plumbing and tiling work across this project with our project management team organising the entire works. Not only is this bathroom a great installation, designer George has created a fantastic space that is tailored and well-suited to this Victorian Warnham home.
If this project has inspired your next bathroom project, then speak to one of our experienced designers about it.
Call a showroom or use our online appointment form to book your free design & quote.
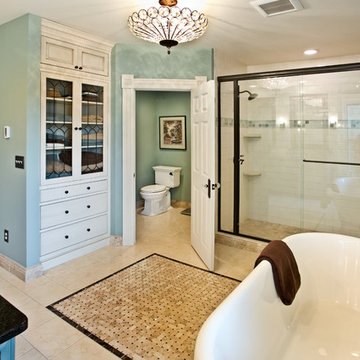
Patrick O'Loughlin, Content Craftsmen
Idées déco pour une salle de bain principale victorienne en bois vieilli avec une baignoire sur pieds, une douche double, WC séparés, un carrelage blanc, des carreaux de céramique, un mur vert, un lavabo encastré, un placard à porte affleurante et un sol en marbre.
Idées déco pour une salle de bain principale victorienne en bois vieilli avec une baignoire sur pieds, une douche double, WC séparés, un carrelage blanc, des carreaux de céramique, un mur vert, un lavabo encastré, un placard à porte affleurante et un sol en marbre.
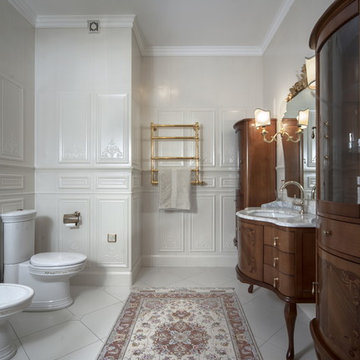
Cette image montre une salle de bain victorienne en bois foncé avec un carrelage blanc, un plan de toilette en marbre, WC séparés, un lavabo encastré, un mur beige et un placard à porte plane.
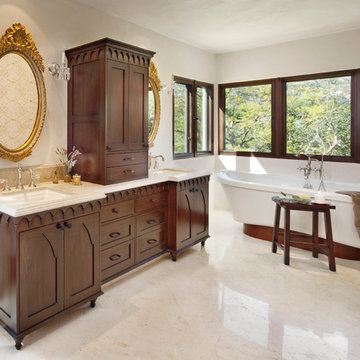
Photo by Jim Bartsch
Idées déco pour une salle de bain victorienne avec une baignoire indépendante.
Idées déco pour une salle de bain victorienne avec une baignoire indépendante.
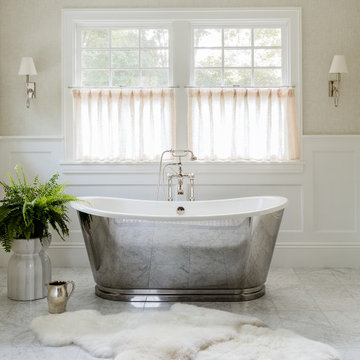
LeBlanc Design
Michael J. Lee Photography
Cette image montre une salle de bain victorienne.
Cette image montre une salle de bain victorienne.

2-story addition to this historic 1894 Princess Anne Victorian. Family room, new full bath, relocated half bath, expanded kitchen and dining room, with Laundry, Master closet and bathroom above. Wrap-around porch with gazebo.
Photos by 12/12 Architects and Robert McKendrick Photography.

Victorian Style Bathroom in Horsham, West Sussex
In the peaceful village of Warnham, West Sussex, bathroom designer George Harvey has created a fantastic Victorian style bathroom space, playing homage to this characterful house.
Making the most of present-day, Victorian Style bathroom furnishings was the brief for this project, with this client opting to maintain the theme of the house throughout this bathroom space. The design of this project is minimal with white and black used throughout to build on this theme, with present day technologies and innovation used to give the client a well-functioning bathroom space.
To create this space designer George has used bathroom suppliers Burlington and Crosswater, with traditional options from each utilised to bring the classic black and white contrast desired by the client. In an additional modern twist, a HiB illuminating mirror has been included – incorporating a present-day innovation into this timeless bathroom space.
Bathroom Accessories
One of the key design elements of this project is the contrast between black and white and balancing this delicately throughout the bathroom space. With the client not opting for any bathroom furniture space, George has done well to incorporate traditional Victorian accessories across the room. Repositioned and refitted by our installation team, this client has re-used their own bath for this space as it not only suits this space to a tee but fits perfectly as a focal centrepiece to this bathroom.
A generously sized Crosswater Clear6 shower enclosure has been fitted in the corner of this bathroom, with a sliding door mechanism used for access and Crosswater’s Matt Black frame option utilised in a contemporary Victorian twist. Distinctive Burlington ceramics have been used in the form of pedestal sink and close coupled W/C, bringing a traditional element to these essential bathroom pieces.
Bathroom Features
Traditional Burlington Brassware features everywhere in this bathroom, either in the form of the Walnut finished Kensington range or Chrome and Black Trent brassware. Walnut pillar taps, bath filler and handset bring warmth to the space with Chrome and Black shower valve and handset contributing to the Victorian feel of this space. Above the basin area sits a modern HiB Solstice mirror with integrated demisting technology, ambient lighting and customisable illumination. This HiB mirror also nicely balances a modern inclusion with the traditional space through the selection of a Matt Black finish.
Along with the bathroom fitting, plumbing and electrics, our installation team also undertook a full tiling of this bathroom space. Gloss White wall tiles have been used as a base for Victorian features while the floor makes decorative use of Black and White Petal patterned tiling with an in keeping black border tile. As part of the installation our team have also concealed all pipework for a minimal feel.
Our Bathroom Design & Installation Service
With any bathroom redesign several trades are needed to ensure a great finish across every element of your space. Our installation team has undertaken a full bathroom fitting, electrics, plumbing and tiling work across this project with our project management team organising the entire works. Not only is this bathroom a great installation, designer George has created a fantastic space that is tailored and well-suited to this Victorian Warnham home.
If this project has inspired your next bathroom project, then speak to one of our experienced designers about it.
Call a showroom or use our online appointment form to book your free design & quote.
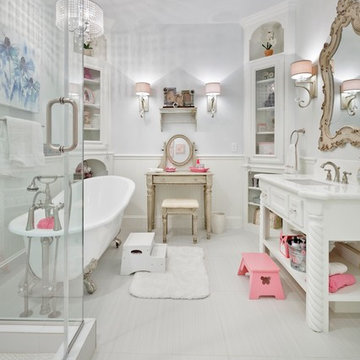
Kolanowski Studio
Cette photo montre une salle de bain grise et rose victorienne de taille moyenne pour enfant avec un lavabo encastré, des portes de placard blanches, un plan de toilette en granite, une baignoire sur pieds, un carrelage blanc, des carreaux de porcelaine, un mur blanc, un sol en carrelage de porcelaine et un placard avec porte à panneau encastré.
Cette photo montre une salle de bain grise et rose victorienne de taille moyenne pour enfant avec un lavabo encastré, des portes de placard blanches, un plan de toilette en granite, une baignoire sur pieds, un carrelage blanc, des carreaux de porcelaine, un mur blanc, un sol en carrelage de porcelaine et un placard avec porte à panneau encastré.
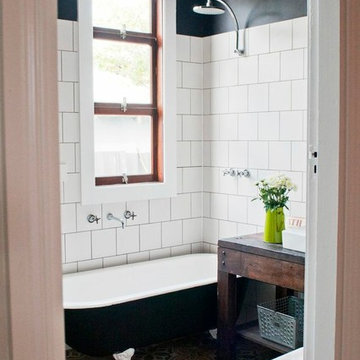
Idées déco pour une salle de bain victorienne en bois foncé avec une baignoire sur pieds, un carrelage blanc, un mur noir, sol en béton ciré, une vasque, un combiné douche/baignoire, un sol multicolore et un placard sans porte.
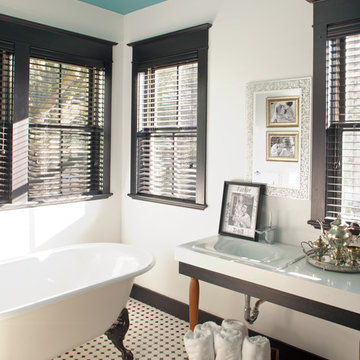
Atlantic Archives, Richard Leo Johnson
Idée de décoration pour une salle de bain victorienne avec une baignoire sur pieds, un carrelage noir et blanc, un lavabo intégré, un sol multicolore et du carrelage bicolore.
Idée de décoration pour une salle de bain victorienne avec une baignoire sur pieds, un carrelage noir et blanc, un lavabo intégré, un sol multicolore et du carrelage bicolore.
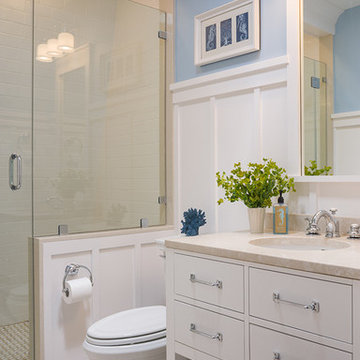
Warren Jagger
Cette photo montre une salle de bain victorienne avec des portes de placard blanches et un mur bleu.
Cette photo montre une salle de bain victorienne avec des portes de placard blanches et un mur bleu.

A growing family and the need for more space brought the homeowners of this Arlington home to Feinmann Design|Build. As was common with Victorian homes, a shared bathroom was located centrally on the second floor. Professionals with a young and growing family, our clients had reached a point where they recognized the need for a Master Bathroom for themselves and a more practical family bath for the children. The design challenge for our team was how to find a way to create both a Master Bath and a Family Bath out of the existing Family Bath, Master Bath and adjacent closet. The solution had to consider how to shrink the Family Bath as small as possible, to allow for more room in the master bath, without compromising functionality. Furthermore, the team needed to create a space that had the sensibility and sophistication to match the contemporary Master Suite with the limited space remaining.
Working with the homes original floor plans from 1886, our skilled design team reconfigured the space to achieve the desired solution. The Master Bath design included cabinetry and arched doorways that create the sense of separate and distinct rooms for the toilet, shower and sink area, while maintaining openness to create the feeling of a larger space. The sink cabinetry was designed as a free-standing furniture piece which also enhances the sense of openness and larger scale.
In the new Family Bath, painted walls and woodwork keep the space bright while the Anne Sacks marble mosaic tile pattern referenced throughout creates a continuity of color, form, and scale. Design elements such as the vanity and the mirrors give a more contemporary twist to the period style of these elements of the otherwise small basic box-shaped room thus contributing to the visual interest of the space.
Photos by John Horner
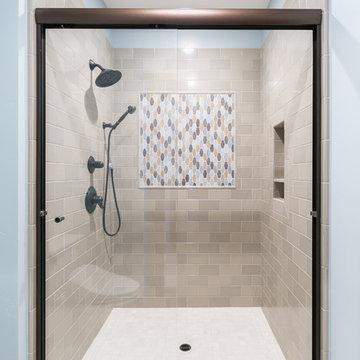
This large glass enclosed shower includes a beautiful visual focal point with an Ashland & Halsted reclaimed elongated hexagon mosaic, dual bronze shower heads, and a convenient shower shelf.
Idées déco de salles de bain victoriennes beiges
3
