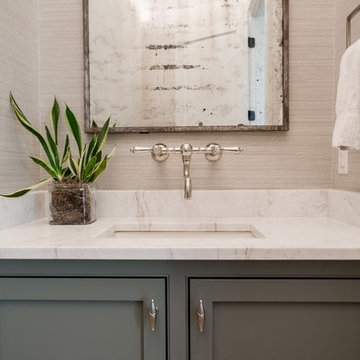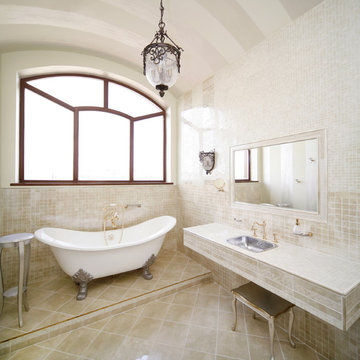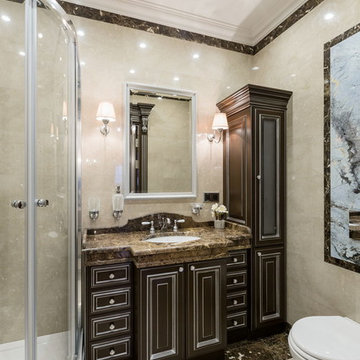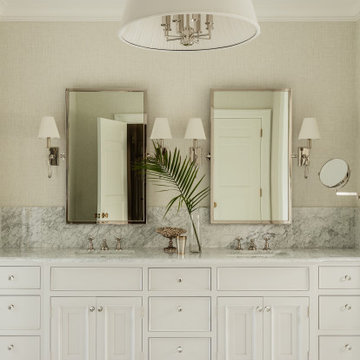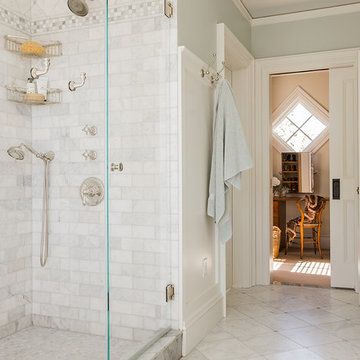Idées déco de salles de bain victoriennes beiges
Trier par :
Budget
Trier par:Populaires du jour
161 - 180 sur 939 photos
1 sur 3
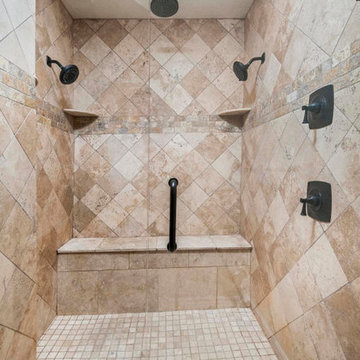
Réalisation d'une douche en alcôve principale victorienne de taille moyenne avec un placard avec porte à panneau surélevé, des portes de placard blanches, un carrelage marron, un carrelage de pierre, un mur beige, un sol en travertin, un lavabo encastré, un plan de toilette en granite, un sol marron et un plan de toilette gris.
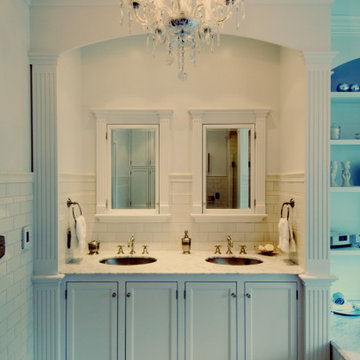
This 1901 Victorian was a long awaited dream home. The owners wanted a house that was comfortable, yet retained an historic feel. From a complete kitchen remodel to the new master suite, every aspect of this 3,300 SF house now confirms its Victorian roots. "The result", stares owner Willie Simmons, "is a true melding of what I wanted and her (Heather's) absolute incredible design knowledge."
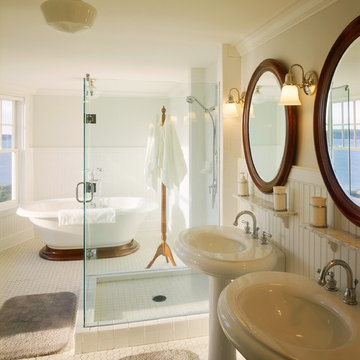
Brian Vanden Brink Photography
Inspiration pour une grande douche en alcôve principale victorienne avec une baignoire indépendante, un mur blanc, un sol en carrelage de céramique, un lavabo de ferme, un sol blanc et une cabine de douche à porte battante.
Inspiration pour une grande douche en alcôve principale victorienne avec une baignoire indépendante, un mur blanc, un sol en carrelage de céramique, un lavabo de ferme, un sol blanc et une cabine de douche à porte battante.
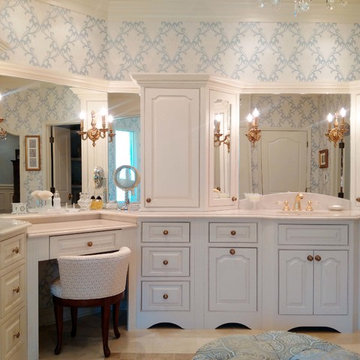
Full view of custom vanity with inset mirrors, arch-paneled doors, with countertops in Crema Marfil marble for a luxurious finish.
Exemple d'une grande salle de bain principale victorienne avec un lavabo encastré, un placard avec porte à panneau surélevé, des portes de placard blanches, un plan de toilette en marbre, un mur bleu et un sol en marbre.
Exemple d'une grande salle de bain principale victorienne avec un lavabo encastré, un placard avec porte à panneau surélevé, des portes de placard blanches, un plan de toilette en marbre, un mur bleu et un sol en marbre.
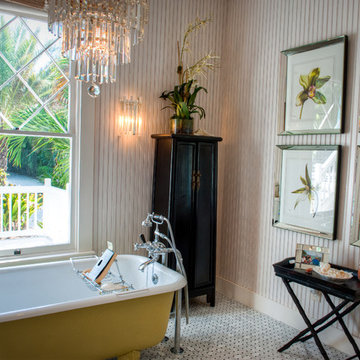
LeAnne Ash
Aménagement d'une petite salle d'eau victorienne en bois foncé avec une baignoire sur pieds, un mur blanc, un combiné douche/baignoire, un sol en carrelage de terre cuite et un sol blanc.
Aménagement d'une petite salle d'eau victorienne en bois foncé avec une baignoire sur pieds, un mur blanc, un combiné douche/baignoire, un sol en carrelage de terre cuite et un sol blanc.
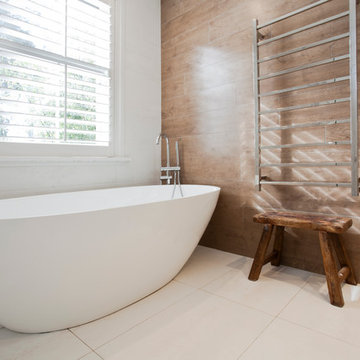
TIDA Australian Designer Bathrooms 2016 highly commended entry ( https://goo.gl/glCg8F).
Photos by Paul Worsley, Live by the Sea.
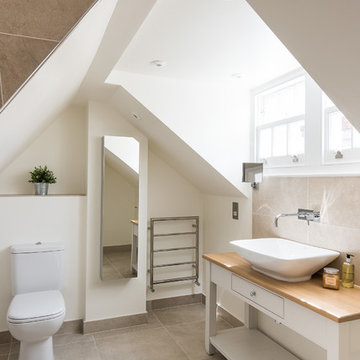
Veronica Rodriguez
Réalisation d'une salle de bain victorienne de taille moyenne pour enfant avec un placard en trompe-l'oeil, des portes de placard blanches, une douche ouverte, WC séparés, un carrelage beige, du carrelage en travertin, un mur beige, un sol en travertin, une vasque, un plan de toilette en bois, un sol beige et aucune cabine.
Réalisation d'une salle de bain victorienne de taille moyenne pour enfant avec un placard en trompe-l'oeil, des portes de placard blanches, une douche ouverte, WC séparés, un carrelage beige, du carrelage en travertin, un mur beige, un sol en travertin, une vasque, un plan de toilette en bois, un sol beige et aucune cabine.
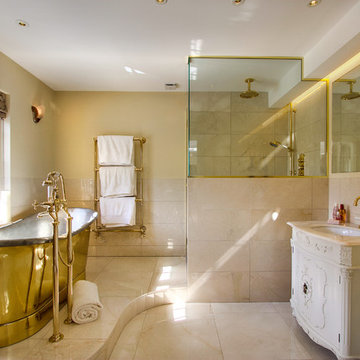
Exemple d'une salle de bain principale victorienne avec des portes de placard blanches, une baignoire indépendante, une douche ouverte, du carrelage en marbre, un mur beige, un sol en marbre, un lavabo encastré, un plan de toilette en marbre, un sol beige et aucune cabine.
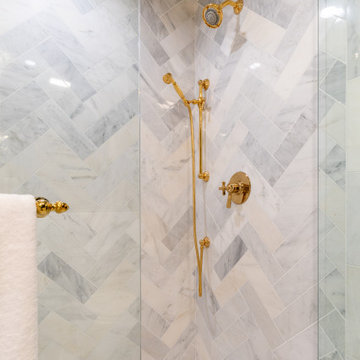
There are all the details and classical touches of a grand Parisian hotel in this his and her master bathroom and closet remodel. This space features marble wainscotting, deep jewel tone colors, a clawfoot tub by Victoria & Albert, chandelier lighting, and gold accents throughout.
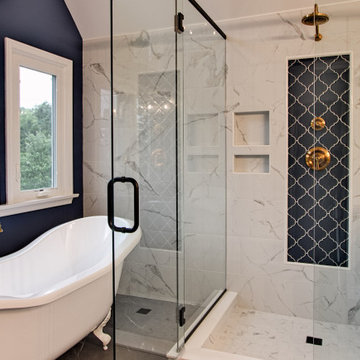
An awkward, yet large bathroom was revamped. Striking brushed gold fixtures against deep blue and whites are a bold statement in a space that still exudes calm and fresh.
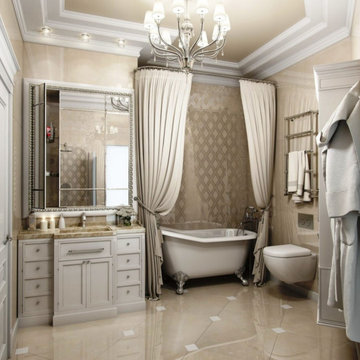
High-quality turnkey bathroom renovation is a guarantee of comfort for apartment owners. This room requires a special approach, since a huge number of engineering communications are concentrated in a limited space, and humidity and active vaporization impose increased requirements on finishing materials.
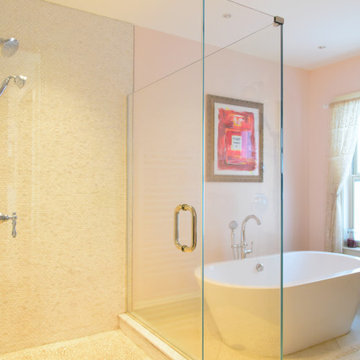
Designed and Built by Sacred Oak Homes
Photo by Stephen G. Donaldson
Aménagement d'une salle de bain principale victorienne avec une baignoire indépendante, une douche d'angle, un mur rose et une cabine de douche à porte battante.
Aménagement d'une salle de bain principale victorienne avec une baignoire indépendante, une douche d'angle, un mur rose et une cabine de douche à porte battante.
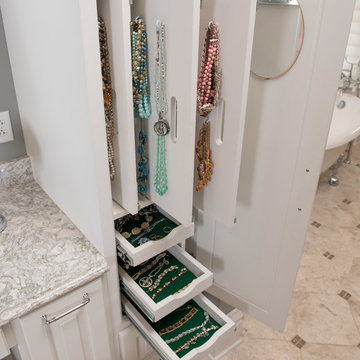
Rick Lee Photo
Aménagement d'une grande salle de bain principale victorienne avec un placard avec porte à panneau surélevé, des portes de placard blanches, une baignoire sur pieds, une douche double, WC séparés, un carrelage gris, des carreaux de porcelaine, un mur gris, un sol en carrelage de porcelaine, un lavabo posé, un plan de toilette en quartz, un sol gris, une cabine de douche à porte coulissante et un plan de toilette gris.
Aménagement d'une grande salle de bain principale victorienne avec un placard avec porte à panneau surélevé, des portes de placard blanches, une baignoire sur pieds, une douche double, WC séparés, un carrelage gris, des carreaux de porcelaine, un mur gris, un sol en carrelage de porcelaine, un lavabo posé, un plan de toilette en quartz, un sol gris, une cabine de douche à porte coulissante et un plan de toilette gris.
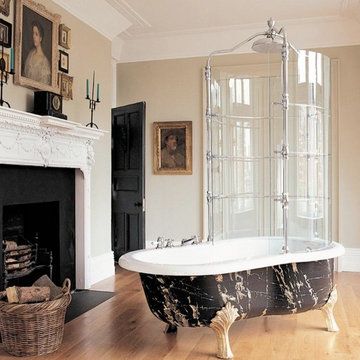
Inspiration pour une grande salle de bain principale victorienne avec une baignoire sur pieds, un combiné douche/baignoire, un mur beige et un sol en bois brun.
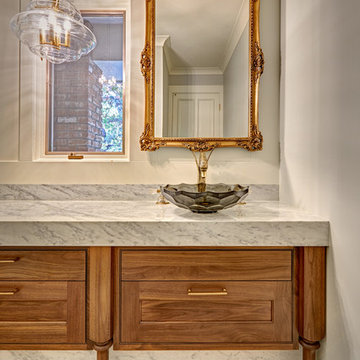
This powder room is gilded with glamor. The rich tones of the walnut wood vanity come forth midst the cool hues of the marble countertops and backdrops. Keeping the walls light, the ornate framed mirror pops within the space. We brought this mirror into the place from another room within the home to balance the window alongside it. The star of this powder room is the repurposed golden swan faucet extending from the marble countertop. We places a facet patterned glass vessel to create a transparent complement adjacent to the gold swan faucet. In front of the window hangs an asymmetrical pendant light with a sculptural glass form that does not compete with the mirror.
Photo credit: Fred Donham of PhotographerLink
Idées déco de salles de bain victoriennes beiges
9
