Idées déco de salles de bain victoriennes de taille moyenne
Trier par :
Budget
Trier par:Populaires du jour
181 - 200 sur 1 137 photos
1 sur 3
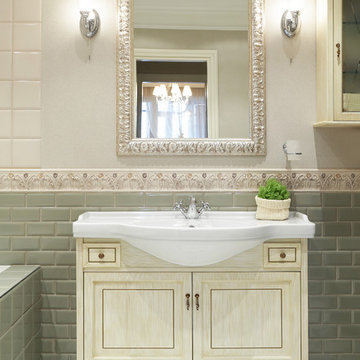
дизайнер Татьяна Красикова
Cette image montre une salle d'eau victorienne en bois clair de taille moyenne avec un placard avec porte à panneau encastré, une baignoire encastrée, WC à poser, un carrelage multicolore, des carreaux de céramique, un mur multicolore, un sol en carrelage de céramique, un lavabo posé, un sol beige, un plan de toilette en quartz modifié, un plan de toilette blanc, des toilettes cachées, meuble simple vasque, meuble-lavabo sur pied et un plafond à caissons.
Cette image montre une salle d'eau victorienne en bois clair de taille moyenne avec un placard avec porte à panneau encastré, une baignoire encastrée, WC à poser, un carrelage multicolore, des carreaux de céramique, un mur multicolore, un sol en carrelage de céramique, un lavabo posé, un sol beige, un plan de toilette en quartz modifié, un plan de toilette blanc, des toilettes cachées, meuble simple vasque, meuble-lavabo sur pied et un plafond à caissons.
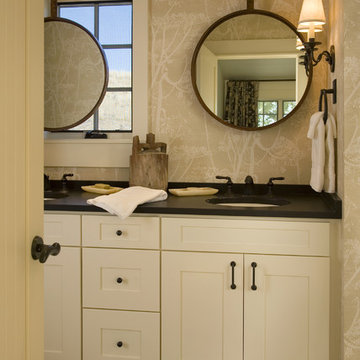
Photo by Gordon Gregory, Interior design by Carter Kay Interiors.
Cette image montre une salle de bain victorienne de taille moyenne avec un lavabo encastré, un placard avec porte à panneau encastré, des portes de placard beiges, un sol en galet, un carrelage gris, une plaque de galets et un mur beige.
Cette image montre une salle de bain victorienne de taille moyenne avec un lavabo encastré, un placard avec porte à panneau encastré, des portes de placard beiges, un sol en galet, un carrelage gris, une plaque de galets et un mur beige.
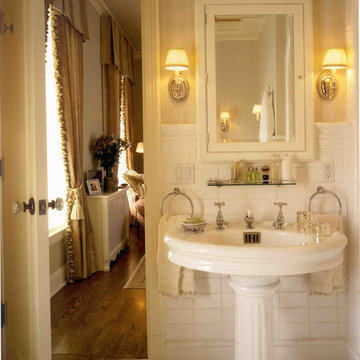
Cette photo montre une salle d'eau victorienne de taille moyenne avec un carrelage blanc, un carrelage métro, un mur beige, un sol en carrelage de céramique, un lavabo de ferme et un sol blanc.
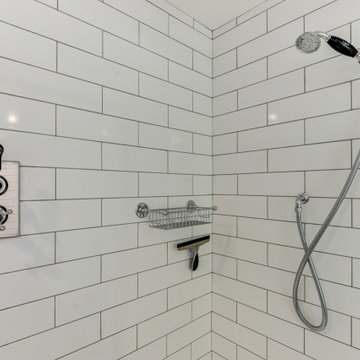
Victorian Style Bathroom in Horsham, West Sussex
In the peaceful village of Warnham, West Sussex, bathroom designer George Harvey has created a fantastic Victorian style bathroom space, playing homage to this characterful house.
Making the most of present-day, Victorian Style bathroom furnishings was the brief for this project, with this client opting to maintain the theme of the house throughout this bathroom space. The design of this project is minimal with white and black used throughout to build on this theme, with present day technologies and innovation used to give the client a well-functioning bathroom space.
To create this space designer George has used bathroom suppliers Burlington and Crosswater, with traditional options from each utilised to bring the classic black and white contrast desired by the client. In an additional modern twist, a HiB illuminating mirror has been included – incorporating a present-day innovation into this timeless bathroom space.
Bathroom Accessories
One of the key design elements of this project is the contrast between black and white and balancing this delicately throughout the bathroom space. With the client not opting for any bathroom furniture space, George has done well to incorporate traditional Victorian accessories across the room. Repositioned and refitted by our installation team, this client has re-used their own bath for this space as it not only suits this space to a tee but fits perfectly as a focal centrepiece to this bathroom.
A generously sized Crosswater Clear6 shower enclosure has been fitted in the corner of this bathroom, with a sliding door mechanism used for access and Crosswater’s Matt Black frame option utilised in a contemporary Victorian twist. Distinctive Burlington ceramics have been used in the form of pedestal sink and close coupled W/C, bringing a traditional element to these essential bathroom pieces.
Bathroom Features
Traditional Burlington Brassware features everywhere in this bathroom, either in the form of the Walnut finished Kensington range or Chrome and Black Trent brassware. Walnut pillar taps, bath filler and handset bring warmth to the space with Chrome and Black shower valve and handset contributing to the Victorian feel of this space. Above the basin area sits a modern HiB Solstice mirror with integrated demisting technology, ambient lighting and customisable illumination. This HiB mirror also nicely balances a modern inclusion with the traditional space through the selection of a Matt Black finish.
Along with the bathroom fitting, plumbing and electrics, our installation team also undertook a full tiling of this bathroom space. Gloss White wall tiles have been used as a base for Victorian features while the floor makes decorative use of Black and White Petal patterned tiling with an in keeping black border tile. As part of the installation our team have also concealed all pipework for a minimal feel.
Our Bathroom Design & Installation Service
With any bathroom redesign several trades are needed to ensure a great finish across every element of your space. Our installation team has undertaken a full bathroom fitting, electrics, plumbing and tiling work across this project with our project management team organising the entire works. Not only is this bathroom a great installation, designer George has created a fantastic space that is tailored and well-suited to this Victorian Warnham home.
If this project has inspired your next bathroom project, then speak to one of our experienced designers about it.
Call a showroom or use our online appointment form to book your free design & quote.
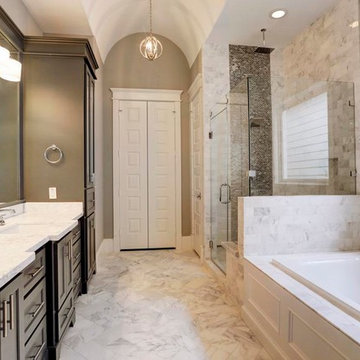
Master Bath
Exemple d'une salle de bain principale victorienne de taille moyenne avec un placard avec porte à panneau encastré, des portes de placard grises, une baignoire posée, une douche ouverte, un carrelage gris, un carrelage de pierre, un mur gris, un sol en marbre, un lavabo encastré et un plan de toilette en marbre.
Exemple d'une salle de bain principale victorienne de taille moyenne avec un placard avec porte à panneau encastré, des portes de placard grises, une baignoire posée, une douche ouverte, un carrelage gris, un carrelage de pierre, un mur gris, un sol en marbre, un lavabo encastré et un plan de toilette en marbre.
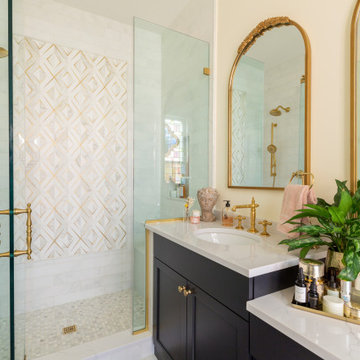
The perfect girly master bathroom, custom cabinetry in black with two gold antique mirrors, a longer one that hangs over the makeup vanity area. The cabinetry has a linen tower and we worked around the beautiful stain glass window that sits at one end of the bathroom. The floor has hexagon marble tile and the shower is complete with a shower bench, niche and gorgeous metal gold inlay mosaic tile on the feature wall.
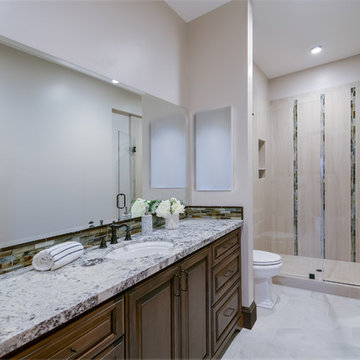
This oversize shower includes contemporary 1x4 brick 'Tozen' vertical accent tile in copper natural.
Cette image montre une salle de bain victorienne en bois brun de taille moyenne avec un placard avec porte à panneau surélevé, WC séparés, un carrelage beige, des carreaux de porcelaine, un mur bleu, un sol en carrelage de porcelaine, un lavabo encastré, un plan de toilette en quartz modifié, un sol blanc, une cabine de douche à porte battante, un plan de toilette blanc, meuble simple vasque et meuble-lavabo encastré.
Cette image montre une salle de bain victorienne en bois brun de taille moyenne avec un placard avec porte à panneau surélevé, WC séparés, un carrelage beige, des carreaux de porcelaine, un mur bleu, un sol en carrelage de porcelaine, un lavabo encastré, un plan de toilette en quartz modifié, un sol blanc, une cabine de douche à porte battante, un plan de toilette blanc, meuble simple vasque et meuble-lavabo encastré.
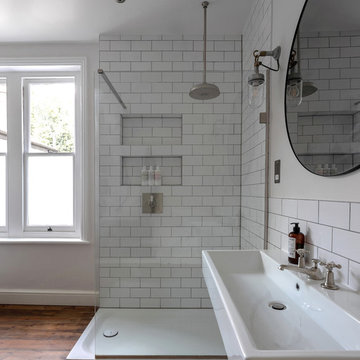
Peter Landers
Idées déco pour une salle de bain victorienne de taille moyenne pour enfant avec une baignoire indépendante, une douche ouverte, WC séparés, un mur gris, un sol en bois brun, un lavabo suspendu, un sol marron et aucune cabine.
Idées déco pour une salle de bain victorienne de taille moyenne pour enfant avec une baignoire indépendante, une douche ouverte, WC séparés, un mur gris, un sol en bois brun, un lavabo suspendu, un sol marron et aucune cabine.
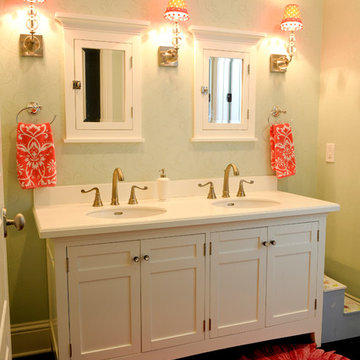
Kids' bathroom for girls in Fort Lauderdale, Florida
Cette image montre une salle de bain victorienne de taille moyenne avec un mur rose.
Cette image montre une salle de bain victorienne de taille moyenne avec un mur rose.
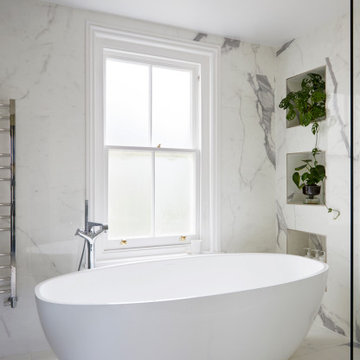
This serene bathroom features an elegantly curved freestanding bathtub as its centerpiece, set against a backdrop of luxurious marble-effect ceramic tiles that envelop the room in a graceful veining pattern. The floor-to-ceiling window allows natural light to bathe the space, highlighting the bathtub's sleek silhouette and the glossy finish of the pristine white tiles. A discreetly placed towel radiator and carefully curated greenery add a touch of practicality and life to the refined aesthetic.
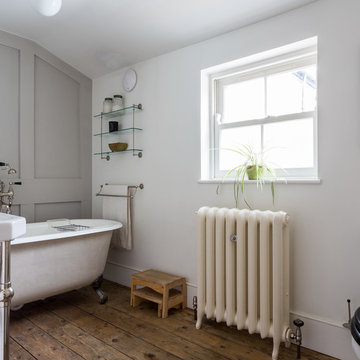
Styled for The Plumguide; Photographer - Billy Bolton
Idées déco pour une salle de bain principale victorienne de taille moyenne avec une baignoire sur pieds, un mur blanc, un plan vasque, WC séparés et un sol en bois brun.
Idées déco pour une salle de bain principale victorienne de taille moyenne avec une baignoire sur pieds, un mur blanc, un plan vasque, WC séparés et un sol en bois brun.
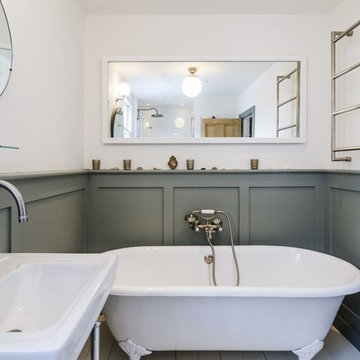
Idées déco pour une douche en alcôve victorienne de taille moyenne pour enfant avec un plan vasque, un placard avec porte à panneau encastré, des portes de placard grises, un plan de toilette en bois, une baignoire sur pieds, WC séparés, un carrelage blanc, des carreaux de porcelaine, un mur blanc et parquet peint.

Bathroom Interior Design Project in Richmond, West London
We were approached by a couple who had seen our work and were keen for us to mastermind their project for them. They had lived in this house in Richmond, West London for a number of years so when the time came to embark upon an interior design project, they wanted to get all their ducks in a row first. We spent many hours together, brainstorming ideas and formulating a tight interior design brief prior to hitting the drawing board.
Reimagining the interior of an old building comes pretty easily when you’re working with a gorgeous property like this. The proportions of the windows and doors were deserving of emphasis. The layouts lent themselves so well to virtually any style of interior design. For this reason we love working on period houses.
It was quickly decided that we would extend the house at the rear to accommodate the new kitchen-diner. The Shaker-style kitchen was made bespoke by a specialist joiner, and hand painted in Farrow & Ball eggshell. We had three brightly coloured glass pendants made bespoke by Curiousa & Curiousa, which provide an elegant wash of light over the island.
The initial brief for this project came through very clearly in our brainstorming sessions. As we expected, we were all very much in harmony when it came to the design style and general aesthetic of the interiors.
In the entrance hall, staircases and landings for example, we wanted to create an immediate ‘wow factor’. To get this effect, we specified our signature ‘in-your-face’ Roger Oates stair runners! A quirky wallpaper by Cole & Son and some statement plants pull together the scheme nicely.
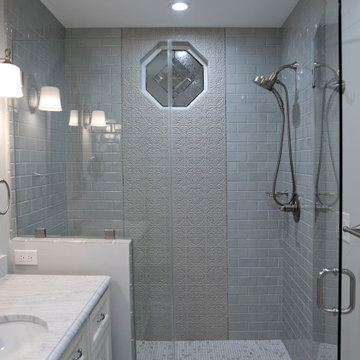
This elegant ensuite bathroom features a custom walk-in shower showcasing handmade tile in a soothing blue gray color scheme. An extra wide single vanity topped with honed Carrara marble boasts and abundance of storage.
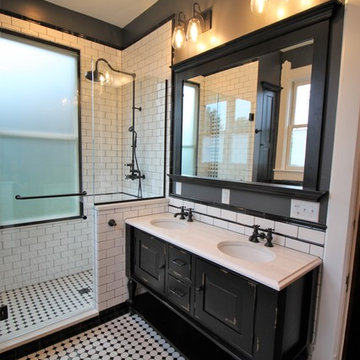
This exquisite bathroom honors the historic nature of the Victorian style of this 1885 home while bringing in modern conveniences and finishes! Materials include custom Dura Supreme Cabinetry, black exposed shower plumbing fixtures by Strom and coordinating faucets and accessories (thank you Plumbers Supply Co.), and Daltile tile throughout.
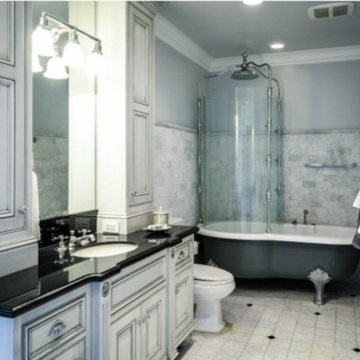
Exemple d'une salle de bain victorienne de taille moyenne pour enfant avec un placard à porte affleurante, des portes de placard grises, une baignoire sur pieds, un combiné douche/baignoire, un carrelage gris, du carrelage en marbre, un mur gris, un sol en marbre, un lavabo encastré, un plan de toilette en granite, un sol gris et une cabine de douche à porte coulissante.
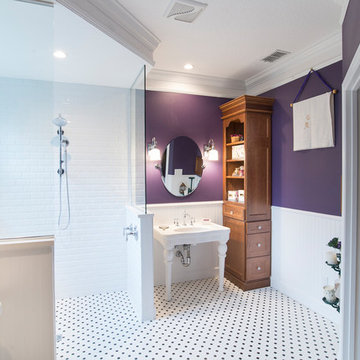
Idée de décoration pour une salle de bain principale victorienne de taille moyenne avec un placard en trompe-l'oeil, une douche d'angle, un carrelage blanc, des carreaux de céramique, un mur violet, un lavabo encastré, un sol blanc et aucune cabine.
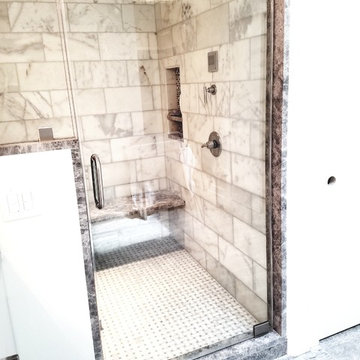
Inspiration pour une salle de bain principale victorienne de taille moyenne avec un placard à porte plane, des portes de placard blanches, une douche d'angle, un carrelage beige, des carreaux de porcelaine, un mur beige, un lavabo encastré, un plan de toilette en granite, un sol gris et une cabine de douche à porte battante.
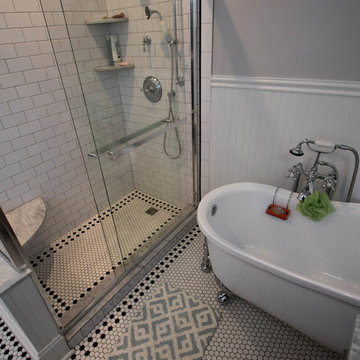
Victorian Inspired Philadelphia Bathroom - What a major change from a tiny harvest gold bathroom into a functional and stylish bathroom built with custom tile and millwork.
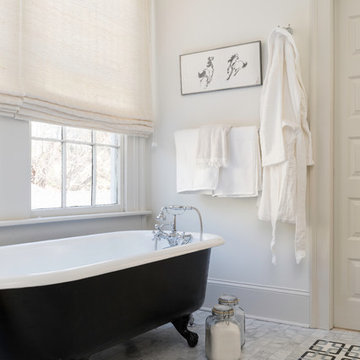
Take a look at this two-story historical design that is both unique and welcoming. This elegant bathroom off of the master bedroom is spacious and bright. The design ties in a modern style with the classical style of the victorian house.
Idées déco de salles de bain victoriennes de taille moyenne
10