Idées déco de salles de bains et WC asiatiques avec un combiné douche/baignoire
Trier par :
Budget
Trier par:Populaires du jour
21 - 40 sur 189 photos
1 sur 3
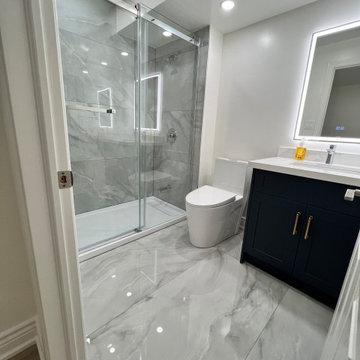
Cette image montre une salle d'eau asiatique de taille moyenne avec un placard à porte shaker, des portes de placard blanches, une baignoire en alcôve, un combiné douche/baignoire, WC à poser, un carrelage blanc, des carreaux de porcelaine, un sol en carrelage de porcelaine, un lavabo encastré, un plan de toilette en quartz, un sol blanc, une cabine de douche à porte coulissante, un plan de toilette blanc, une niche, meuble simple vasque et meuble-lavabo sur pied.
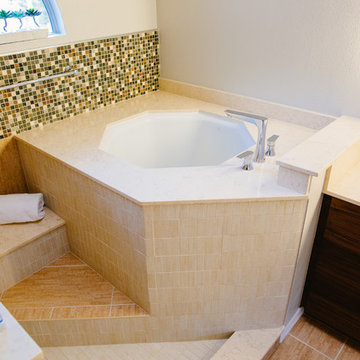
This view shows how we installed the soaking tub as close to the corner to gain as much space to enlarge the walk in shower. The tub top is engineered quartz -providing my Client with easy cleaning. The 1/2 wall and the vanity tops use the same quartz. Steps leading up to the tub use different color tile so that the Client can see the different height levels in the steps. The top step also becomes the bench top that extends into the shower area.
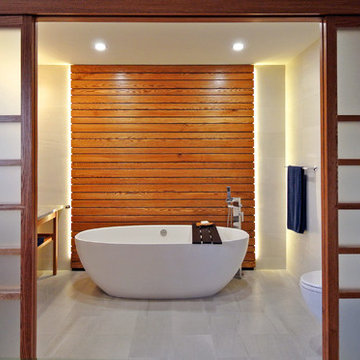
This interior design project was customizing a condominium unit to the taste of the new owners, while respecting the budget and priorities thereof.
First, the existing bathroom on the mezzanine was enlarged across the width of the room to incorporate a large freestanding bath in the center of a generous and relaxing space. Large translucent sliding doors and an interior window have been added to let as much natural light into space as possible. The bath is highlighted by a wall of wooden slats backlit. All of the bathroom furniture and the new doors and windows were made by a cabinetmaker in the same colors as the slatted wall in order to unify these elements throughout the dwelling.
At the entrance, in front of the kitchen, a column of classic inspiration has been replaced by a structural piece of furniture that divides the two spaces while incorporating additional storage and decorative alcoves. Near the ceiling of the cathedral space, a new tinted window allows natural light to enter the skylights at the top of the previously dark office.

Small bath remodel inspired by Japanese Bath houses. Wood for walls was salvaged from a dock found in the Willamette River in Portland, Or.
Jeff Stern/In Situ Architecture
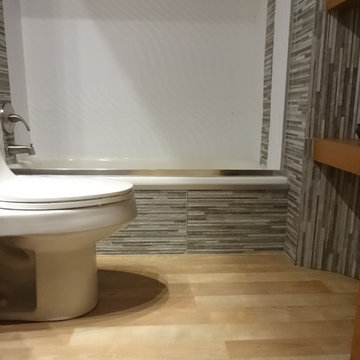
custom bathroom
In the woods zen home http://ZenArchitect.com
Inspiration pour une salle d'eau asiatique de taille moyenne avec WC à poser, un carrelage noir et blanc, un carrelage de pierre, parquet clair, une baignoire en alcôve, un combiné douche/baignoire, un mur gris, un placard à porte plane, des portes de placard beiges, un lavabo intégré, un plan de toilette en carrelage, un sol beige, une cabine de douche à porte coulissante, un plan de toilette blanc, une niche, meuble simple vasque et meuble-lavabo suspendu.
Inspiration pour une salle d'eau asiatique de taille moyenne avec WC à poser, un carrelage noir et blanc, un carrelage de pierre, parquet clair, une baignoire en alcôve, un combiné douche/baignoire, un mur gris, un placard à porte plane, des portes de placard beiges, un lavabo intégré, un plan de toilette en carrelage, un sol beige, une cabine de douche à porte coulissante, un plan de toilette blanc, une niche, meuble simple vasque et meuble-lavabo suspendu.

Michael Hunter Photography
This little guest bathroom is a favorite amongst our social following with its vertically laid glass subway tile and blush pink walls. The navy and pinks complement each other well and the brass pulls stand out on the free-standing vanity. The gold leaf oval mirror is a show-stopper.
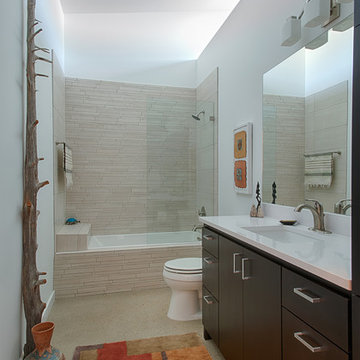
Exemple d'une salle de bain principale asiatique en bois foncé de taille moyenne avec un lavabo encastré, un placard à porte plane, un combiné douche/baignoire, un carrelage beige, un carrelage de pierre, une baignoire en alcôve, un mur blanc et sol en béton ciré.
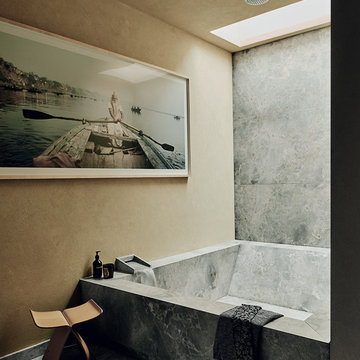
Featured in House & Garden, February 2017
Photography by Michael Sinclair
Interiors by Jane Gowers
Exemple d'une salle de bain asiatique avec une baignoire en alcôve, un combiné douche/baignoire, un carrelage gris, un mur beige, un sol gris, aucune cabine et un mur en pierre.
Exemple d'une salle de bain asiatique avec une baignoire en alcôve, un combiné douche/baignoire, un carrelage gris, un mur beige, un sol gris, aucune cabine et un mur en pierre.
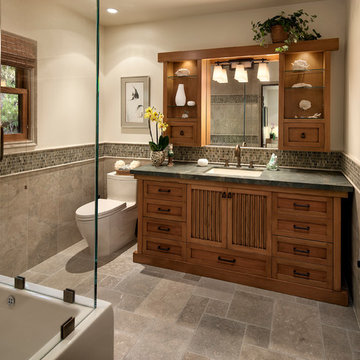
Jim Bartsch Photography
Idées déco pour une salle de bain principale asiatique en bois brun de taille moyenne avec un lavabo encastré, un placard en trompe-l'oeil, un plan de toilette en granite, un combiné douche/baignoire, WC à poser, un carrelage gris, un carrelage de pierre, un mur blanc et un sol en calcaire.
Idées déco pour une salle de bain principale asiatique en bois brun de taille moyenne avec un lavabo encastré, un placard en trompe-l'oeil, un plan de toilette en granite, un combiné douche/baignoire, WC à poser, un carrelage gris, un carrelage de pierre, un mur blanc et un sol en calcaire.
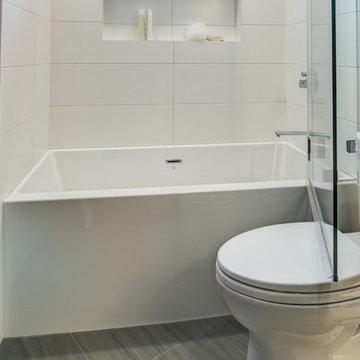
Design By: Design Set Match Construction by: Coyle Home Remodel Photography by: Treve Johnson Photography Tile Materials: Ceramic Tile Design Light & Plumbing Fixtures: Jack London kitchen & Bath Ideabook: http://www.houzz.com/ideabooks/44526431/thumbs/oakland-grand-lake-modern-guest-bath
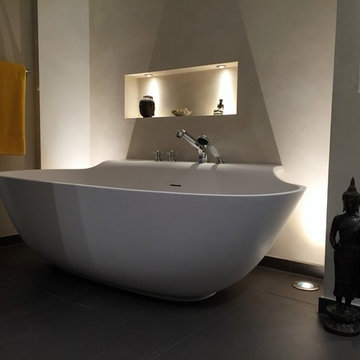
Aménagement d'une salle d'eau asiatique de taille moyenne avec une baignoire indépendante, un combiné douche/baignoire, un mur beige, carreaux de ciment au sol et un sol noir.
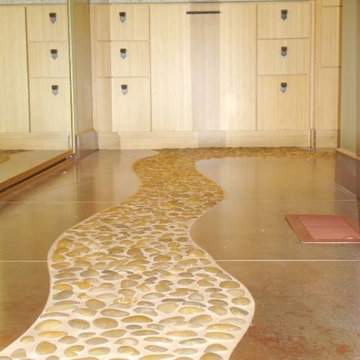
Asian feel with two heights of counters for children of different ages. The goal was to have it feel like you were walking by a stream.
Photo Credit: Heidi Lane
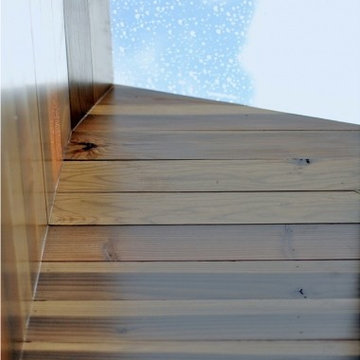
Small bath remodel inspired by Japanese Bath houses. Wood for walls was salvaged from a dock found in the Willamette River in Portland, Or.
Jeff Stern/In Situ Architecture
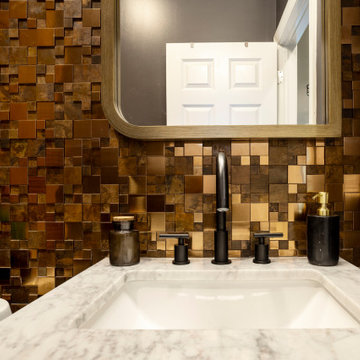
Step into our spa-inspired remodeled guest bathroom—a masculine oasis designed as part of a two-bathroom remodel in Uptown.
This renovated guest bathroom is a haven where modern comfort seamlessly combines with serene charm, creating the ambiance of a masculine retreat spa, just as the client envisioned. This bronze-tastic bathroom renovation serves as a tranquil hideaway that subtly whispers, 'I'm a posh spa in disguise.'
The tub cozies up with the lavish Lexington Ceramic Tile in Cognac from Spain, evoking feelings of zen with its wood effect. Complementing this, the Cobblestone Polished Noir Mosaic Niche Tile in Black enhances the overall sense of tranquility in the bath, while the Metal Bronze Mini 3D Cubes Tile on the sink wall serves as a visual delight.
Together, these elements harmoniously create the essence of a masculine retreat spa, where every detail contributes to a stylish and relaxing experience.
------------
Project designed by Chi Renovation & Design, a renowned renovation firm based in Skokie. We specialize in general contracting, kitchen and bath remodeling, and design & build services. We cater to the entire Chicago area and its surrounding suburbs, with emphasis on the North Side and North Shore regions. You'll find our work from the Loop through Lincoln Park, Skokie, Evanston, Wilmette, and all the way up to Lake Forest.
For more info about Chi Renovation & Design, click here: https://www.chirenovation.com/
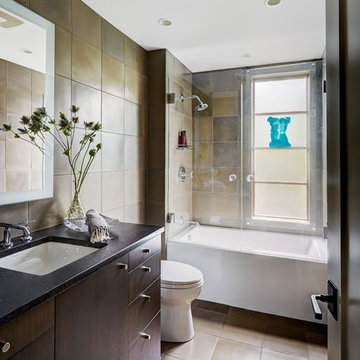
Photography by Mike Kaskel
Cette photo montre une salle d'eau asiatique en bois foncé de taille moyenne avec un placard à porte plane, une baignoire en alcôve, un combiné douche/baignoire, un carrelage marron, des carreaux de porcelaine, un mur marron, un sol en carrelage de porcelaine, un lavabo encastré, un plan de toilette en quartz modifié, un sol marron et une cabine de douche à porte battante.
Cette photo montre une salle d'eau asiatique en bois foncé de taille moyenne avec un placard à porte plane, une baignoire en alcôve, un combiné douche/baignoire, un carrelage marron, des carreaux de porcelaine, un mur marron, un sol en carrelage de porcelaine, un lavabo encastré, un plan de toilette en quartz modifié, un sol marron et une cabine de douche à porte battante.
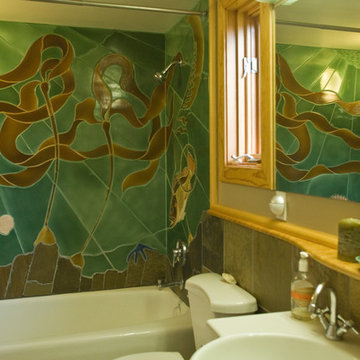
RR Jones
Aménagement d'une salle de bain asiatique en bois clair de taille moyenne pour enfant avec un placard à porte plane, un carrelage vert, des carreaux de céramique, une baignoire en alcôve, un combiné douche/baignoire, un mur beige et un lavabo de ferme.
Aménagement d'une salle de bain asiatique en bois clair de taille moyenne pour enfant avec un placard à porte plane, un carrelage vert, des carreaux de céramique, une baignoire en alcôve, un combiné douche/baignoire, un mur beige et un lavabo de ferme.
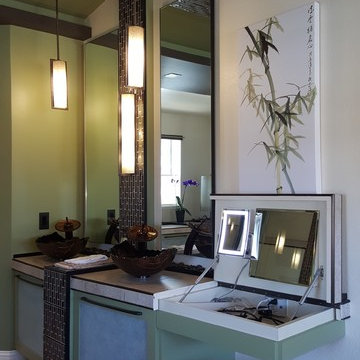
Make up vanity with top open
Idée de décoration pour une salle de bain principale asiatique de taille moyenne avec un placard à porte shaker, des portes de placards vertess, un combiné douche/baignoire, WC à poser, un carrelage beige, des carreaux de porcelaine, un mur beige, un sol en carrelage de porcelaine, une vasque et un plan de toilette en carrelage.
Idée de décoration pour une salle de bain principale asiatique de taille moyenne avec un placard à porte shaker, des portes de placards vertess, un combiné douche/baignoire, WC à poser, un carrelage beige, des carreaux de porcelaine, un mur beige, un sol en carrelage de porcelaine, une vasque et un plan de toilette en carrelage.
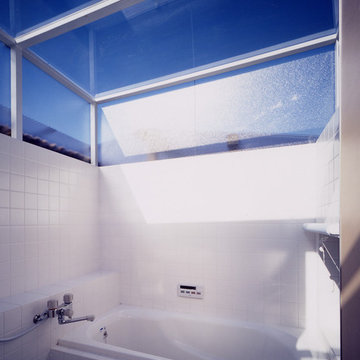
photo yasuda
Aménagement d'une petite salle de bain principale asiatique avec un placard à porte affleurante, des portes de placard blanches, un bain bouillonnant, un combiné douche/baignoire, un carrelage blanc, des carreaux de céramique, un mur blanc, un sol en carrelage de céramique, un lavabo encastré, un plan de toilette en bois, un sol bleu, aucune cabine et un plan de toilette marron.
Aménagement d'une petite salle de bain principale asiatique avec un placard à porte affleurante, des portes de placard blanches, un bain bouillonnant, un combiné douche/baignoire, un carrelage blanc, des carreaux de céramique, un mur blanc, un sol en carrelage de céramique, un lavabo encastré, un plan de toilette en bois, un sol bleu, aucune cabine et un plan de toilette marron.

林安直
Cette image montre une salle de bain principale asiatique avec une baignoire en alcôve, un combiné douche/baignoire et un mur marron.
Cette image montre une salle de bain principale asiatique avec une baignoire en alcôve, un combiné douche/baignoire et un mur marron.
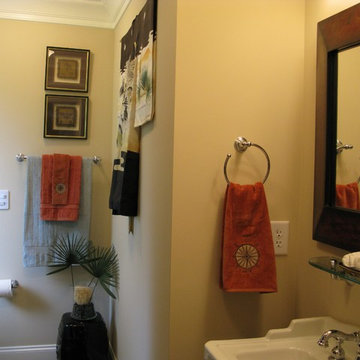
Beige wall color, turquoise carpet, sitting room, guest room, tropical, black furniture, Indian chair, desk, bookshelves, artificial plants, ottomans, wicker chair, artwork, lamps, turquoise bedding, off-white bedding, colorful, colorful throw pillows, silk bedding, silk drapes, oil painting, oil paintings, mirror. Love it all!
Idées déco de salles de bains et WC asiatiques avec un combiné douche/baignoire
2

