Idées déco de salles de bains et WC asiatiques avec un placard à porte plane
Trier par :
Budget
Trier par:Populaires du jour
1 - 20 sur 1 158 photos
1 sur 3
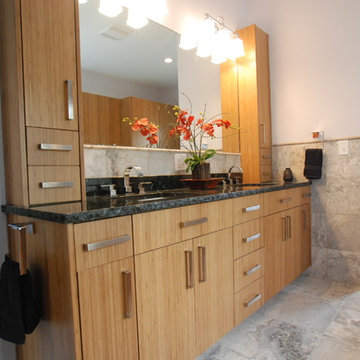
Réalisation d'une grande salle de bain principale asiatique en bois clair avec un placard à porte plane, un plan de toilette en granite, un carrelage gris, un lavabo encastré, une douche d'angle, un mur gris, un sol en carrelage de porcelaine, un sol gris et une cabine de douche à porte battante.

Unique to this bathroom is the singular wall hung vanity wall. Horizontal bamboo mixed perfectly with the oversized porcelain tiles, clean white quartz countertops and black fixtures. Backlit vanity mirrors kept the minimalistic design intact.
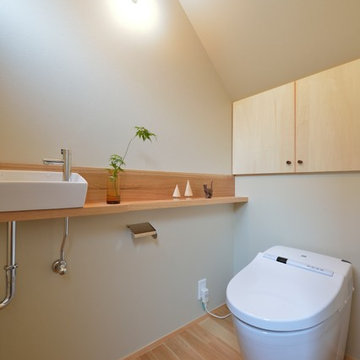
Réalisation d'un WC et toilettes asiatique en bois clair avec un placard à porte plane, un mur vert, parquet clair, une vasque, un sol beige et un plan de toilette marron.
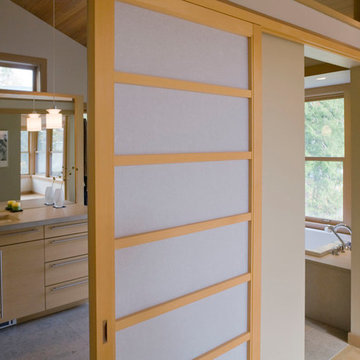
Aménagement d'une grande salle de bain principale asiatique en bois clair avec un placard à porte plane, une baignoire posée, un mur beige, un lavabo encastré, un plan de toilette en surface solide et un sol gris.
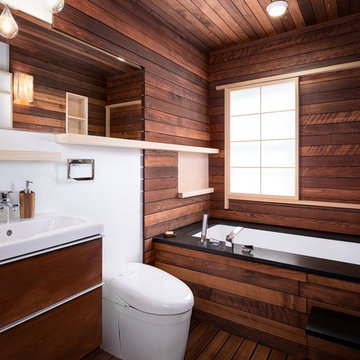
Idée de décoration pour une salle de bain asiatique en bois foncé de taille moyenne avec un placard à porte plane, une baignoire encastrée, WC suspendus, un mur blanc, parquet foncé, un lavabo intégré et un sol marron.
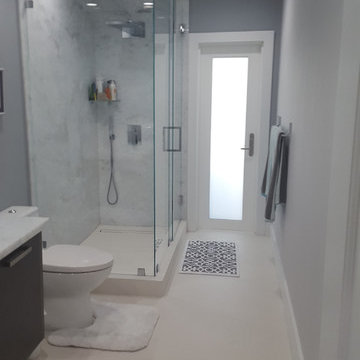
Aménagement d'une salle d'eau asiatique en bois foncé avec un placard à porte plane, une douche d'angle, un sol en carrelage de porcelaine, une vasque, un plan de toilette en marbre, une cabine de douche à porte battante, un mur gris et un sol beige.

Inspiration pour une salle de bain principale asiatique en bois foncé de taille moyenne avec un placard à porte plane, un bain japonais, un mur beige, un sol en carrelage de porcelaine, une vasque, un plan de toilette en granite et un sol beige.

Small bath remodel inspired by Japanese Bath houses. Wood for walls was salvaged from a dock found in the Willamette River in Portland, Or.
Jeff Stern/In Situ Architecture

Dark stone, custom cherry cabinetry, misty forest wallpaper, and a luxurious soaker tub mix together to create this spectacular primary bathroom. These returning clients came to us with a vision to transform their builder-grade bathroom into a showpiece, inspired in part by the Japanese garden and forest surrounding their home. Our designer, Anna, incorporated several accessibility-friendly features into the bathroom design; a zero-clearance shower entrance, a tiled shower bench, stylish grab bars, and a wide ledge for transitioning into the soaking tub. Our master cabinet maker and finish carpenters collaborated to create the handmade tapered legs of the cherry cabinets, a custom mirror frame, and new wood trim.

The detailed plans for this bathroom can be purchased here: https://www.changeyourbathroom.com/shop/healing-hinoki-bathroom-plans/
Japanese Hinoki Ofuro Tub in wet area combined with shower, hidden shower drain with pebble shower floor, travertine tile with brushed nickel fixtures. Atlanta Bathroom
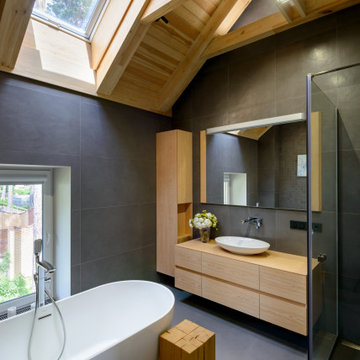
Idée de décoration pour une salle d'eau asiatique en bois clair de taille moyenne avec un placard à porte plane, une baignoire indépendante, un carrelage gris, une vasque, un plan de toilette en bois, un sol gris, aucune cabine, un plan de toilette beige et une douche d'angle.

A traditional Japanese soaking tub made from Hinoki wood was selected as the focal point of the bathroom. It not only adds visual warmth to the space, but it infuses a cedar aroma into the air.

Cette image montre un petit WC et toilettes asiatique en bois foncé avec un placard à porte plane, WC à poser, un mur gris, un sol en ardoise, une vasque, un plan de toilette en calcaire, un sol gris et un plan de toilette gris.
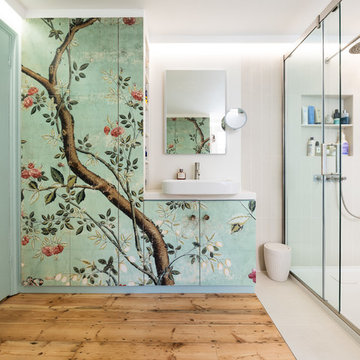
Anton Rodriguez
Inspiration pour une salle de bain asiatique de taille moyenne avec un placard à porte plane, un mur blanc, parquet clair, une vasque, une cabine de douche à porte coulissante, un carrelage gris et un plan de toilette blanc.
Inspiration pour une salle de bain asiatique de taille moyenne avec un placard à porte plane, un mur blanc, parquet clair, une vasque, une cabine de douche à porte coulissante, un carrelage gris et un plan de toilette blanc.

This interior design project was customizing a condominium unit to the taste of the new owners, while respecting the budget and priorities thereof.
First, the existing bathroom on the mezzanine was enlarged across the width of the room to incorporate a large freestanding bath in the center of a generous and relaxing space. Large translucent sliding doors and an interior window have been added to let as much natural light into space as possible. The bath is highlighted by a wall of wooden slats backlit. All of the bathroom furniture and the new doors and windows were made by a cabinetmaker in the same colors as the slatted wall in order to unify these elements throughout the dwelling.
At the entrance, in front of the kitchen, a column of classic inspiration has been replaced by a structural piece of furniture that divides the two spaces while incorporating additional storage and decorative alcoves. Near the ceiling of the cathedral space, a new tinted window allows natural light to enter the skylights at the top of the previously dark office.

The updated master bathroom blends with the rest of the house, using warm earth tones -- a monochromatic color scheme that's very restful. Small tiles used for the shower floor create a pathway that leads to the shower. The mosaic glass tiles used for the lavatory backsplash create an exciting focal point in the shower.
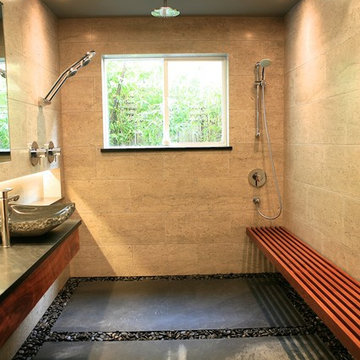
Beautiful bathroom addition with a curbless shower, river rock and basalt stone floor, floating custom Koa vanity and a custom Ipe shower bench.
Cette image montre une salle de bain principale asiatique en bois foncé de taille moyenne avec une vasque, un placard à porte plane, un plan de toilette en stéatite, une douche à l'italienne, un carrelage gris, un carrelage de pierre et un mur gris.
Cette image montre une salle de bain principale asiatique en bois foncé de taille moyenne avec une vasque, un placard à porte plane, un plan de toilette en stéatite, une douche à l'italienne, un carrelage gris, un carrelage de pierre et un mur gris.
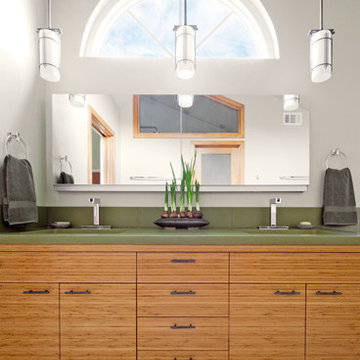
Asian influenced bathroom remodel transforms your mornings and prepares you for the day. Caroline Johnson Photography
Cette photo montre une salle de bain asiatique en bois brun avec un lavabo encastré, un placard à porte plane, un plan de toilette en béton, une baignoire encastrée, un carrelage vert et des carreaux de porcelaine.
Cette photo montre une salle de bain asiatique en bois brun avec un lavabo encastré, un placard à porte plane, un plan de toilette en béton, une baignoire encastrée, un carrelage vert et des carreaux de porcelaine.
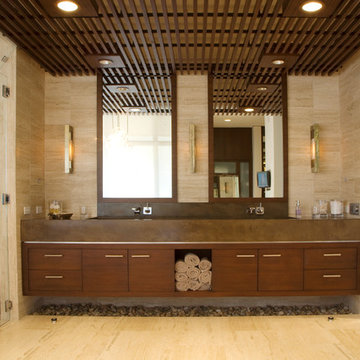
photo by Tim Brown
Exemple d'une grande salle de bain principale asiatique en bois brun avec un placard à porte plane, une douche à l'italienne, WC à poser, un carrelage beige, des carreaux de céramique, un mur beige, un sol en travertin, une grande vasque, un sol beige et une cabine de douche à porte battante.
Exemple d'une grande salle de bain principale asiatique en bois brun avec un placard à porte plane, une douche à l'italienne, WC à poser, un carrelage beige, des carreaux de céramique, un mur beige, un sol en travertin, une grande vasque, un sol beige et une cabine de douche à porte battante.
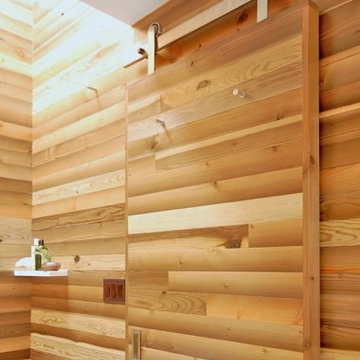
Small bath remodel inspired by Japanese Bath houses. Wood for walls was salvaged from a dock found in the Willamette River in Portland, Or.
Jeff Stern/In Situ Architecture
Idées déco de salles de bains et WC asiatiques avec un placard à porte plane
1

