Idées déco de salles de bains et WC romantiques avec un placard à porte plane
Trier par :
Budget
Trier par:Populaires du jour
1 - 20 sur 332 photos
1 sur 3

Felix Sanchez
Aménagement d'une salle d'eau romantique de taille moyenne avec des portes de placard bleues, un lavabo posé, des carreaux de miroir, un sol en carrelage de céramique, un plan de toilette en quartz modifié, un sol gris et un placard à porte plane.
Aménagement d'une salle d'eau romantique de taille moyenne avec des portes de placard bleues, un lavabo posé, des carreaux de miroir, un sol en carrelage de céramique, un plan de toilette en quartz modifié, un sol gris et un placard à porte plane.

The design of the cabin began with the client’s discovery of an old mirror which had once been part of a hall tree. Painted In a rustic white finish, the orange pine walls of the cabin were painted by the homeowners on hand using a sock and rubbing paint with a light hand so that the knots would show clearly and you would achieve the look of a lime-washed wall. A custom vanity was fashioned to match the details on the antique mirror and a textured iron vessel sink sits atop. Polished nickel faucets, cast iron tub, and old fashioned toilet are from Herbeau. The antique French Iron bed was located on line and brought in from California. The peeling paint shows the layers of age with French blue, white and rust tones peeking through. An iron chandelier adorned with Strauss crystal and created by Schonbek hangs from the ceiling and matching sconces are fastened into the mirror.
Designed by Melodie Durham of Durham Designs & Consulting, LLC.
Photo by Livengood Photographs [www.livengoodphotographs.com/design].
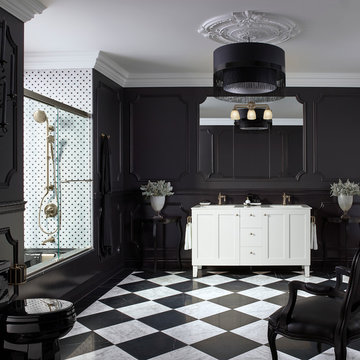
Cette image montre une douche en alcôve principale style shabby chic de taille moyenne avec un placard à porte plane, des portes de placard blanches, WC à poser, un carrelage blanc, un mur noir, un sol en carrelage de porcelaine, un lavabo intégré et un plan de toilette en surface solide.
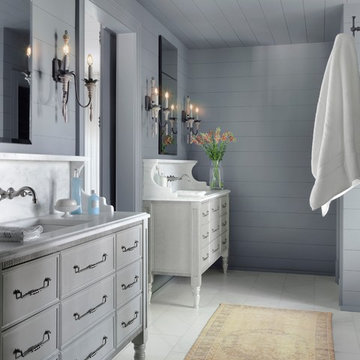
Alise O'Brien
Exemple d'une salle de bain principale romantique avec des portes de placard grises, un mur gris, un lavabo encastré, un sol blanc, un plan de toilette blanc et un placard à porte plane.
Exemple d'une salle de bain principale romantique avec des portes de placard grises, un mur gris, un lavabo encastré, un sol blanc, un plan de toilette blanc et un placard à porte plane.

Une douche complètement recouverte de zelliges écailles en rose-beige avec sa petite niche intégrée.
Cette photo montre une petite salle d'eau romantique avec un placard à porte plane, des portes de placard blanches, une douche à l'italienne, WC suspendus, un carrelage rose, un mur rose, une vasque, un plan de toilette en bois, un sol beige, aucune cabine, meuble simple vasque et meuble-lavabo suspendu.
Cette photo montre une petite salle d'eau romantique avec un placard à porte plane, des portes de placard blanches, une douche à l'italienne, WC suspendus, un carrelage rose, un mur rose, une vasque, un plan de toilette en bois, un sol beige, aucune cabine, meuble simple vasque et meuble-lavabo suspendu.

Gorgeous powder bathroom vanity with custom vessel sink and marble backsplash tile.
Cette image montre un très grand WC et toilettes style shabby chic avec un placard à porte plane, des portes de placard marrons, WC à poser, un carrelage multicolore, du carrelage en marbre, un mur beige, un sol en marbre, une vasque, un plan de toilette en quartz, un sol blanc et un plan de toilette multicolore.
Cette image montre un très grand WC et toilettes style shabby chic avec un placard à porte plane, des portes de placard marrons, WC à poser, un carrelage multicolore, du carrelage en marbre, un mur beige, un sol en marbre, une vasque, un plan de toilette en quartz, un sol blanc et un plan de toilette multicolore.

Palm Springs - Bold Funkiness. This collection was designed for our love of bold patterns and playful colors.
Réalisation d'un petit WC suspendu style shabby chic avec un placard à porte plane, des portes de placard bleues, un carrelage blanc, des carreaux de béton, un mur blanc, un lavabo encastré, un plan de toilette en quartz modifié, un plan de toilette blanc et meuble-lavabo sur pied.
Réalisation d'un petit WC suspendu style shabby chic avec un placard à porte plane, des portes de placard bleues, un carrelage blanc, des carreaux de béton, un mur blanc, un lavabo encastré, un plan de toilette en quartz modifié, un plan de toilette blanc et meuble-lavabo sur pied.
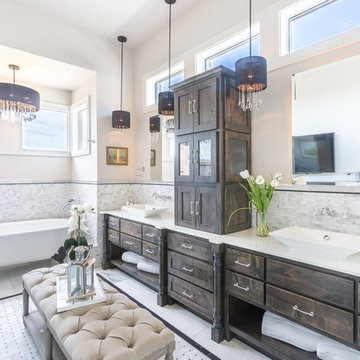
John Bishop
Cette image montre une salle de bain principale style shabby chic en bois foncé avec une baignoire sur pieds, un carrelage multicolore, mosaïque, un mur blanc, une vasque, un sol multicolore, un plan de toilette blanc et un placard à porte plane.
Cette image montre une salle de bain principale style shabby chic en bois foncé avec une baignoire sur pieds, un carrelage multicolore, mosaïque, un mur blanc, une vasque, un sol multicolore, un plan de toilette blanc et un placard à porte plane.
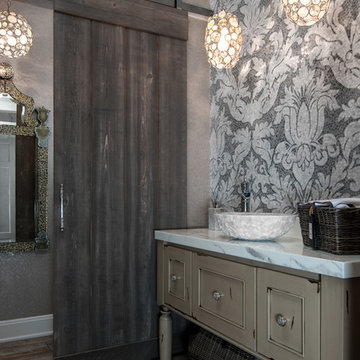
Dura Supreme Cabinetry, Silverton door, Maple, Heritage "F", Leg A
Photographer: Kate Benjamin
Aménagement d'un WC et toilettes romantique de taille moyenne avec une vasque, un placard à porte plane, des portes de placard beiges, des carreaux de porcelaine, un mur gris et un sol en carrelage de porcelaine.
Aménagement d'un WC et toilettes romantique de taille moyenne avec une vasque, un placard à porte plane, des portes de placard beiges, des carreaux de porcelaine, un mur gris et un sol en carrelage de porcelaine.
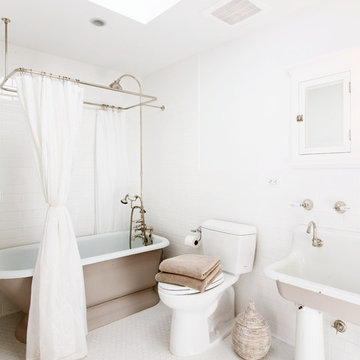
Please see this Award Winning project in the October 2014 issue of New York Cottages & Gardens Magazine: NYC&G
http://www.cottages-gardens.com/New-York-Cottages-Gardens/October-2014/NYCG-Innovation-in-Design-Winners-Kitchen-Design/
It was also featured in a Houzz Tour:
Houzz Tour: Loving the Old and New in an 1880s Brooklyn Row House
http://www.houzz.com/ideabooks/29691278/list/houzz-tour-loving-the-old-and-new-in-an-1880s-brooklyn-row-house
Photo Credit: Hulya Kolabas
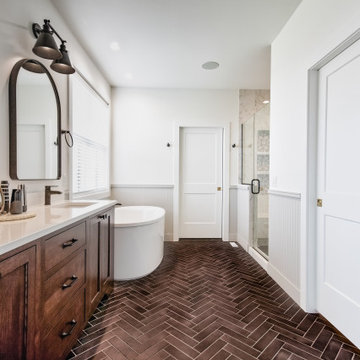
Cabinet & Herringbone tile installation by Coyle Carpet One Madison || Tile from Ragno, Rewind 3x11 Peltro || Bathroom Vanity by Shiloh, Stain on White Oak
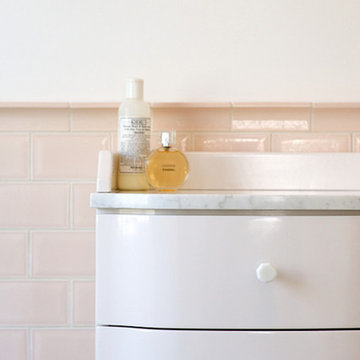
Exemple d'une salle d'eau romantique de taille moyenne avec une baignoire indépendante, un carrelage rose, un carrelage métro, un placard à porte plane, un mur rose, un sol en carrelage de terre cuite, des portes de placard blanches et un plan de toilette en quartz modifié.
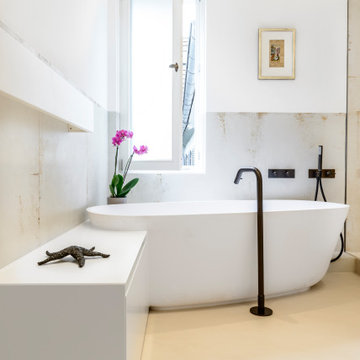
Klare Formen und weiche Materialen im Shabby-Chic-Look kombiniert mit schlichten Einrichtungsgegenständen und Schreinermöbeln.
ultramarin / frank jankowski fotografie, köln
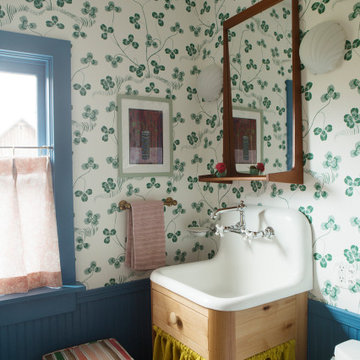
Aménagement d'une salle d'eau romantique en bois clair de taille moyenne avec un placard à porte plane, un mur multicolore, un lavabo intégré, meuble simple vasque, meuble-lavabo sur pied et du papier peint.
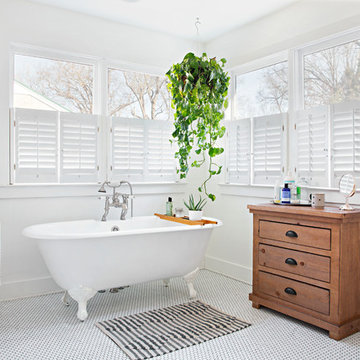
Photo: Caroline Sharpnack © 2019 Houzz
Aménagement d'une salle de bain principale romantique en bois brun avec une baignoire sur pieds, un mur blanc, un sol en carrelage de terre cuite, un sol blanc et un placard à porte plane.
Aménagement d'une salle de bain principale romantique en bois brun avec une baignoire sur pieds, un mur blanc, un sol en carrelage de terre cuite, un sol blanc et un placard à porte plane.
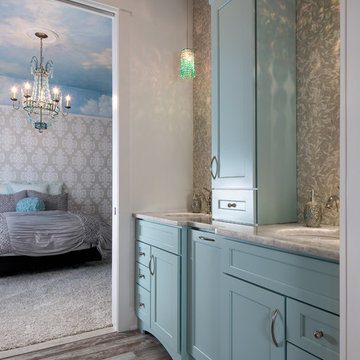
Dura Supreme, Highland door, Painted custom color Tide Water (Sherwin Williams)
Photographer: Kate Benjamin
Inspiration pour une salle de bain style shabby chic de taille moyenne pour enfant avec un lavabo encastré, un placard à porte plane, des portes de placard bleues, un carrelage gris, mosaïque, un mur gris et un sol en carrelage de porcelaine.
Inspiration pour une salle de bain style shabby chic de taille moyenne pour enfant avec un lavabo encastré, un placard à porte plane, des portes de placard bleues, un carrelage gris, mosaïque, un mur gris et un sol en carrelage de porcelaine.
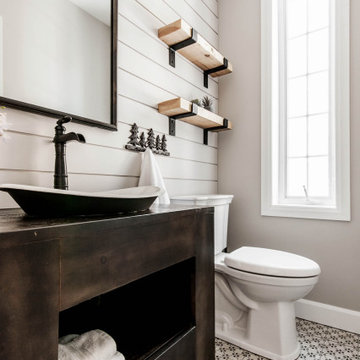
Complete renovation of the bathroom
Cette photo montre une petite salle d'eau romantique en bois foncé avec un placard à porte plane, WC séparés, un mur beige, un sol en carrelage de porcelaine, une vasque, un plan de toilette en bois, un sol beige, un plan de toilette marron, meuble simple vasque, meuble-lavabo sur pied et du lambris de bois.
Cette photo montre une petite salle d'eau romantique en bois foncé avec un placard à porte plane, WC séparés, un mur beige, un sol en carrelage de porcelaine, une vasque, un plan de toilette en bois, un sol beige, un plan de toilette marron, meuble simple vasque, meuble-lavabo sur pied et du lambris de bois.
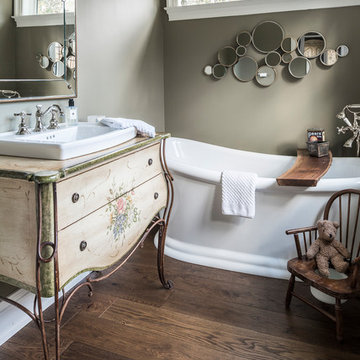
Carsten Arnold Photography
Exemple d'une salle de bain romantique de taille moyenne avec des portes de placard beiges, une baignoire indépendante, un mur vert, un lavabo posé, un sol marron, parquet foncé et un placard à porte plane.
Exemple d'une salle de bain romantique de taille moyenne avec des portes de placard beiges, une baignoire indépendante, un mur vert, un lavabo posé, un sol marron, parquet foncé et un placard à porte plane.
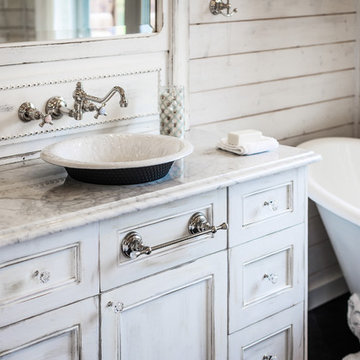
The design of the cabin began with the client’s discovery of an old mirror which had once been part of a hall tree. A custom vanity was fashioned to match the details on the antique mirror and a textured iron vessel sink sits atop. Polished nickel faucets, cast iron tub, and old fashioned toilet are from Herbeau.
Designed by Melodie Durham of Durham Designs & Consulting, LLC.
Photo by Livengood Photographs [www.livengoodphotographs.com/design].
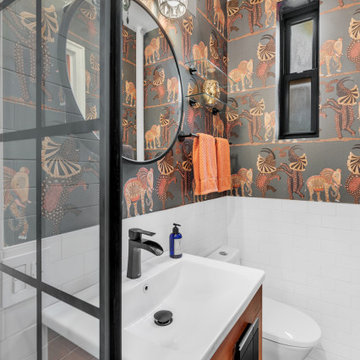
SABI Construction recently wrapped up a full bathroom gut renovation at 345 E 49th St, New York, NY 10017. This project encompassed a comprehensive design-build package, securing board approval, DOB permitting, and construction management. The bathroom now boasts a shabby-chic style, featuring safari-themed wallpaper, marrying modern aesthetics with functionality.
Idées déco de salles de bains et WC romantiques avec un placard à porte plane
1

