Idées déco de salles de bains et WC asiatiques avec un placard en trompe-l'oeil
Trier par :
Budget
Trier par:Populaires du jour
1 - 20 sur 280 photos
1 sur 3
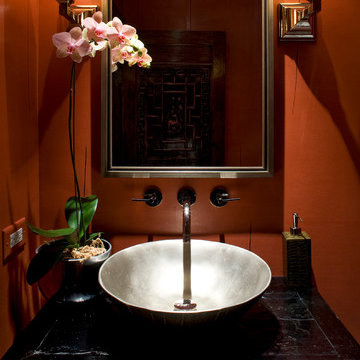
This powder room won best of Houzz for a powder room.This Asisn antique chest was retrofit for a powder room.The bronze vessel bowl is hammered design on the outside of the bowlThe sconces are onyx. The walls have an Asian design encaustic' wall coverings - Venetian Plaster

Open plan wetroom with open shower, terrazzo stone bathtub, carved teak vanity, terrazzo stone basin, and timber framed mirror complete with a green sage subway tile feature wall.
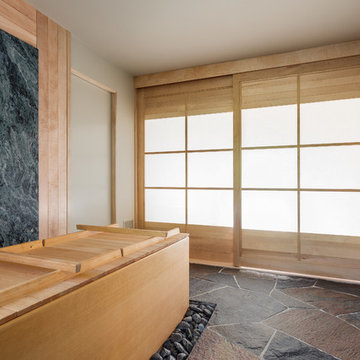
Peter R. Peirce
Inspiration pour une salle de bain principale asiatique en bois clair de taille moyenne avec un placard en trompe-l'oeil, un bain japonais, un carrelage multicolore, un carrelage de pierre, un mur beige et un sol en ardoise.
Inspiration pour une salle de bain principale asiatique en bois clair de taille moyenne avec un placard en trompe-l'oeil, un bain japonais, un carrelage multicolore, un carrelage de pierre, un mur beige et un sol en ardoise.

modern Black and touch of brown bathroom with Asian Style
Cette image montre une petite salle de bain principale asiatique en bois foncé avec un placard en trompe-l'oeil, une baignoire d'angle, une douche à l'italienne, WC à poser, un carrelage blanc, des carreaux de béton, un mur blanc, un sol en carrelage de céramique, une vasque, un plan de toilette en granite, un sol noir et une cabine de douche à porte coulissante.
Cette image montre une petite salle de bain principale asiatique en bois foncé avec un placard en trompe-l'oeil, une baignoire d'angle, une douche à l'italienne, WC à poser, un carrelage blanc, des carreaux de béton, un mur blanc, un sol en carrelage de céramique, une vasque, un plan de toilette en granite, un sol noir et une cabine de douche à porte coulissante.

Asian powder room with Hakatai mosaic glass tile wall as backdrop, Asian vanity with Koi vessel sink, modern faucet in bamboo shape and dramatic golden mirror.

Serenity is achieved through the combination of the multi-layer wall tile, antique vanity, the antique light fixture and of course, Buddha.
Réalisation d'un WC et toilettes asiatique en bois foncé de taille moyenne avec un placard en trompe-l'oeil, un carrelage vert, un carrelage de pierre, un mur vert, un sol en carrelage de céramique, une vasque, un plan de toilette en bois, un sol vert et un plan de toilette vert.
Réalisation d'un WC et toilettes asiatique en bois foncé de taille moyenne avec un placard en trompe-l'oeil, un carrelage vert, un carrelage de pierre, un mur vert, un sol en carrelage de céramique, une vasque, un plan de toilette en bois, un sol vert et un plan de toilette vert.
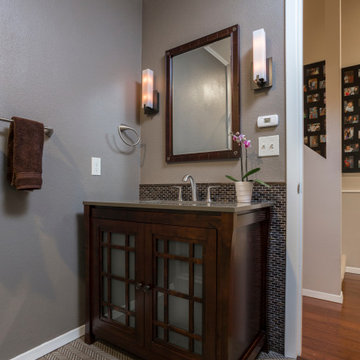
When my clients bought the house, the original guest bathroom was orange with fruit stencils and commercial rubber baseboards. The final bathroom celebrated my client's Asian ancestry and provided a modern space for their guests. A variety of textures allude to organic elements and anchor the small space.
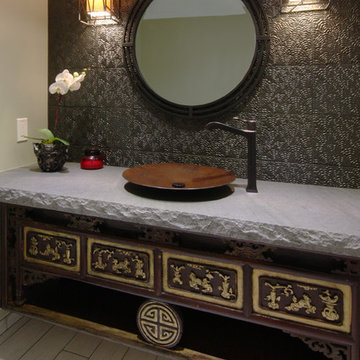
Earthy and zen, this powder room utilizes texture and detail to create a moody escape. The initial inspiration for this space came from an old wood carving that Audrey Sato Design Studio sourced for the custom vanity. The textural tile, lava stone countertop, and copper vessel sink were then selected to complement the carving.
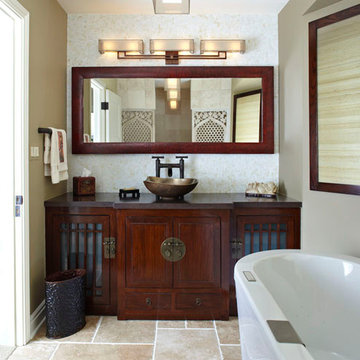
The vanity and mirror were made in China per our specifications. I chose light fixtures that were interesting and definitely not typical bathroom fixtures! There is a mix of many materials in this room, yet it is so peaceful.
Photos by Mike Kaskel
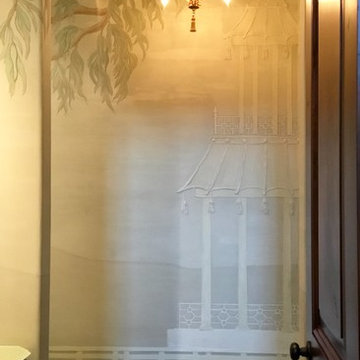
This custom powder bathroom was an absolute delight to design. It’s a chinoiserie jewel! The walls are magnificently hand finished in a bass relief plaster with carved details with a folly pagoda, lattice border, and tree of life with hand carved wispy eucalyptus leaves gilded in Cooper.
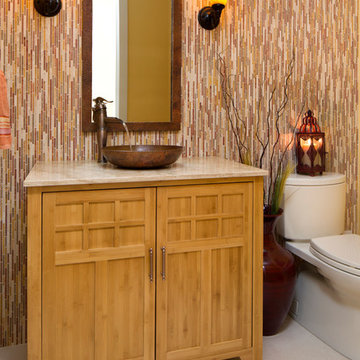
India inspired powder room with stone mosaic tile on vanity wall, copper faucet & sink, and cinnabar red & saffron yellow accents.
Photography by Bernard Andre
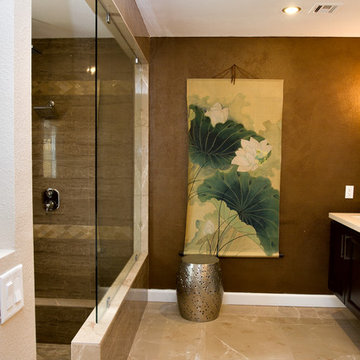
Aaron Vry
Inspiration pour une salle de bain principale asiatique en bois foncé de taille moyenne avec un lavabo encastré, un placard en trompe-l'oeil, un plan de toilette en quartz modifié, une douche ouverte, WC séparés, un carrelage beige, des carreaux de porcelaine, un mur multicolore et un sol en carrelage de porcelaine.
Inspiration pour une salle de bain principale asiatique en bois foncé de taille moyenne avec un lavabo encastré, un placard en trompe-l'oeil, un plan de toilette en quartz modifié, une douche ouverte, WC séparés, un carrelage beige, des carreaux de porcelaine, un mur multicolore et un sol en carrelage de porcelaine.
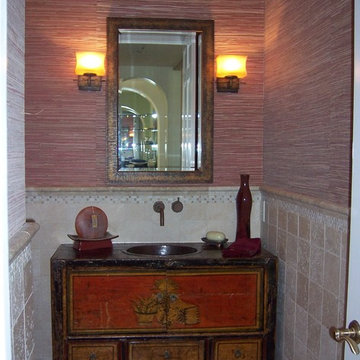
Asian inspired powder room with grasscloth wallcovering and tumbled stone tile. Antique chinese chest for vanity with bronze sink and wall mounted faucets
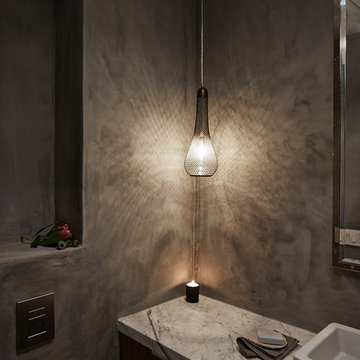
Inspiration pour une petite salle de bain principale asiatique en bois brun avec un lavabo encastré, un placard en trompe-l'oeil, un plan de toilette en marbre, une douche d'angle et un mur gris.
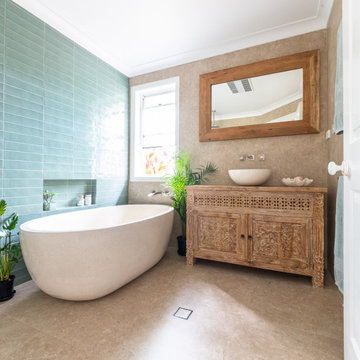
Open plan wetroom with open shower, terrazzo stone bathtub, carved teak vanity, terrazzo stone basin, and timber framed mirror complete with a green sage subway tile feature wall.
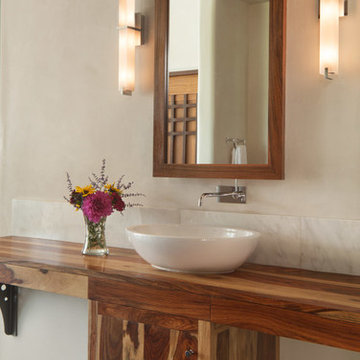
Exemple d'une grande salle de bain principale asiatique en bois clair avec un placard en trompe-l'oeil, une baignoire indépendante, une douche double, WC séparés, un mur beige, sol en béton ciré, une vasque, un plan de toilette en bois, un sol gris, une cabine de douche à porte battante, un carrelage blanc et du carrelage en marbre.
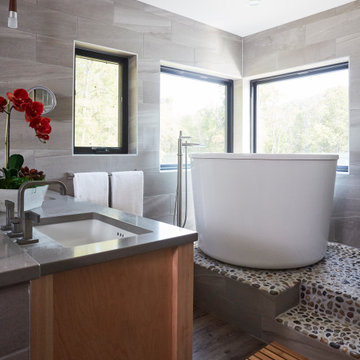
Aménagement d'une petite salle de bain principale asiatique avec un placard en trompe-l'oeil, des portes de placard grises, un bain japonais, une douche ouverte, un carrelage gris, des carreaux de porcelaine, un mur blanc, un sol en bois brun, un plan de toilette en quartz modifié, un sol marron, une cabine de douche à porte battante et un plan de toilette gris.
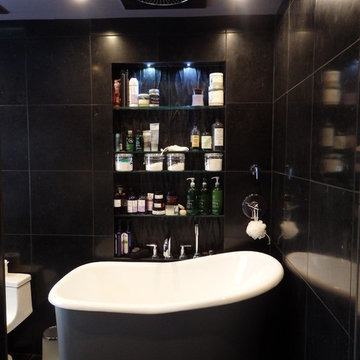
Cette photo montre une grande salle de bain principale asiatique avec un placard en trompe-l'oeil, des portes de placard grises, une baignoire indépendante, un espace douche bain, un carrelage noir, un mur gris et une vasque.
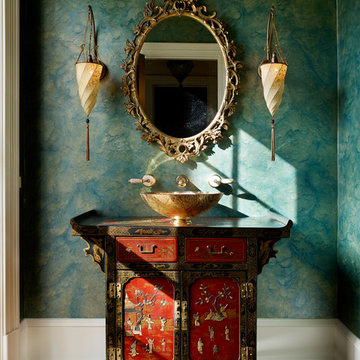
Cette image montre un WC et toilettes asiatique avec un placard en trompe-l'oeil, des portes de placard rouges, un mur vert, un sol en bois brun et une vasque.
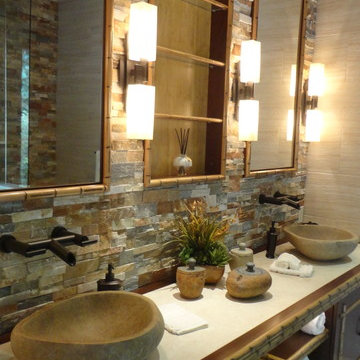
Renee A. Webley
Aménagement d'une salle de bain principale asiatique en bois brun de taille moyenne avec une vasque, un placard en trompe-l'oeil, un plan de toilette en marbre, une douche d'angle, WC à poser, un carrelage beige, un carrelage de pierre, un mur beige, un sol beige et un plan de toilette beige.
Aménagement d'une salle de bain principale asiatique en bois brun de taille moyenne avec une vasque, un placard en trompe-l'oeil, un plan de toilette en marbre, une douche d'angle, WC à poser, un carrelage beige, un carrelage de pierre, un mur beige, un sol beige et un plan de toilette beige.
Idées déco de salles de bains et WC asiatiques avec un placard en trompe-l'oeil
1

