Idées déco de salles de bains et WC éclectiques avec un placard en trompe-l'oeil
Trier par :
Budget
Trier par:Populaires du jour
1 - 20 sur 1 619 photos
1 sur 3

Indulge in a lavish escape - where the serenity of a quartz bathtub/shower harmonizes with the timeless elegance of green ceramic tiles and shimmering gold mirrors.

This transformation started with a builder grade bathroom and was expanded into a sauna wet room. With cedar walls and ceiling and a custom cedar bench, the sauna heats the space for a relaxing dry heat experience. The goal of this space was to create a sauna in the secondary bathroom and be as efficient as possible with the space. This bathroom transformed from a standard secondary bathroom to a ergonomic spa without impacting the functionality of the bedroom.
This project was super fun, we were working inside of a guest bedroom, to create a functional, yet expansive bathroom. We started with a standard bathroom layout and by building out into the large guest bedroom that was used as an office, we were able to create enough square footage in the bathroom without detracting from the bedroom aesthetics or function. We worked with the client on her specific requests and put all of the materials into a 3D design to visualize the new space.
Houzz Write Up: https://www.houzz.com/magazine/bathroom-of-the-week-stylish-spa-retreat-with-a-real-sauna-stsetivw-vs~168139419
The layout of the bathroom needed to change to incorporate the larger wet room/sauna. By expanding the room slightly it gave us the needed space to relocate the toilet, the vanity and the entrance to the bathroom allowing for the wet room to have the full length of the new space.
This bathroom includes a cedar sauna room that is incorporated inside of the shower, the custom cedar bench follows the curvature of the room's new layout and a window was added to allow the natural sunlight to come in from the bedroom. The aromatic properties of the cedar are delightful whether it's being used with the dry sauna heat and also when the shower is steaming the space. In the shower are matching porcelain, marble-look tiles, with architectural texture on the shower walls contrasting with the warm, smooth cedar boards. Also, by increasing the depth of the toilet wall, we were able to create useful towel storage without detracting from the room significantly.
This entire project and client was a joy to work with.

Dramatic bathroom color with so much style!
Photo by Jody Kmetz
Réalisation d'un WC et toilettes bohème de taille moyenne avec un placard en trompe-l'oeil, des portes de placard marrons, un mur vert, un sol en bois brun, un lavabo encastré, un plan de toilette en quartz modifié, un sol marron, un plan de toilette beige et meuble-lavabo sur pied.
Réalisation d'un WC et toilettes bohème de taille moyenne avec un placard en trompe-l'oeil, des portes de placard marrons, un mur vert, un sol en bois brun, un lavabo encastré, un plan de toilette en quartz modifié, un sol marron, un plan de toilette beige et meuble-lavabo sur pied.
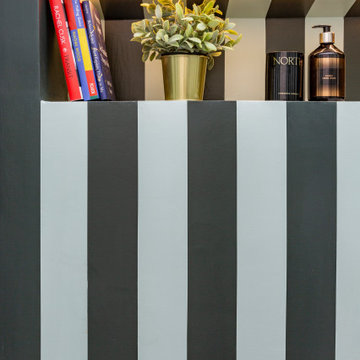
A cloakroom was created under the butterfly roof of this house. Painted stripes on the wall continue and meet on the floor as a checkered floor.
Réalisation d'un petit WC et toilettes bohème avec un placard en trompe-l'oeil, des portes de placards vertess, WC à poser, un mur vert, un sol en contreplaqué, un lavabo de ferme et un sol vert.
Réalisation d'un petit WC et toilettes bohème avec un placard en trompe-l'oeil, des portes de placards vertess, WC à poser, un mur vert, un sol en contreplaqué, un lavabo de ferme et un sol vert.

This was such a fun bathroom and client. Zia Tile is incredible
Cette image montre une salle de bain principale bohème en bois brun de taille moyenne avec un placard en trompe-l'oeil, un carrelage vert, un mur blanc, un sol en carrelage de porcelaine, une vasque, un plan de toilette en quartz, un sol gris et un plan de toilette blanc.
Cette image montre une salle de bain principale bohème en bois brun de taille moyenne avec un placard en trompe-l'oeil, un carrelage vert, un mur blanc, un sol en carrelage de porcelaine, une vasque, un plan de toilette en quartz, un sol gris et un plan de toilette blanc.

Réalisation d'une grande salle de bain principale bohème avec un placard en trompe-l'oeil, des portes de placard rouges, une baignoire indépendante, une douche à l'italienne, un carrelage blanc, des carreaux de céramique, un mur vert, un sol en marbre, un lavabo encastré, un plan de toilette en quartz modifié, un sol vert, une cabine de douche à porte battante et un plan de toilette blanc.
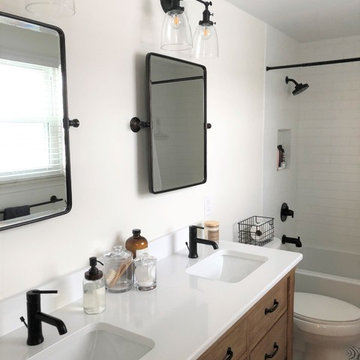
Cette image montre une petite salle de bain principale bohème en bois brun avec un placard en trompe-l'oeil, une baignoire en alcôve, un combiné douche/baignoire, WC séparés, un carrelage blanc, un carrelage métro, un mur blanc, carreaux de ciment au sol, un lavabo encastré, un plan de toilette en quartz modifié, un sol multicolore, une cabine de douche avec un rideau et un plan de toilette blanc.

Idée de décoration pour une salle de bain bohème de taille moyenne avec un placard en trompe-l'oeil, des portes de placard noires, WC suspendus, un carrelage blanc, des carreaux de céramique, un mur blanc, carreaux de ciment au sol, un lavabo encastré, un plan de toilette en quartz modifié, un sol bleu, une cabine de douche à porte battante et un plan de toilette blanc.
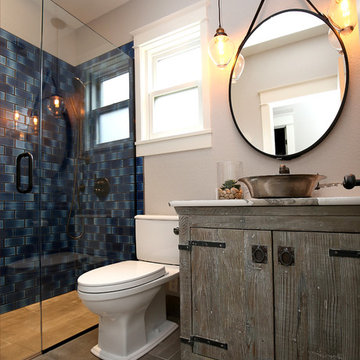
The vanity was the inspiration for this entire space. The homeowners immediately fell in love with the rustic wood and exposed hinges on this fantastic piece by Native Trails. The blue undertones in the weathered wood grain led to the blue theme in the tile as well. A concrete style porcelain tile compliments the industrial look without competing with the shower tile or the vanity.
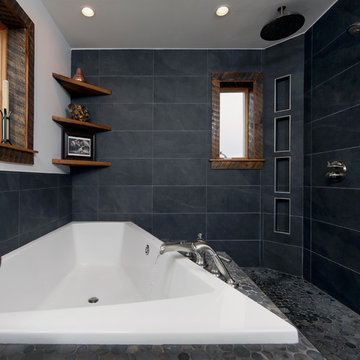
This dark and eclectic master bath combines reclaimed wood, large format tile, and mixed round tile with an asymmetrical tub to create a hideaway that you can immerse yourself in. Combined rainfall and hand shower with recessed shower niches provide many showering options, while the wet area is open to the large tub with additional hand shower and waterfall spout. A stunning eclectic light fixture provides whimsy and an air of the world traveler to the space.
jay@onsitestudios.com
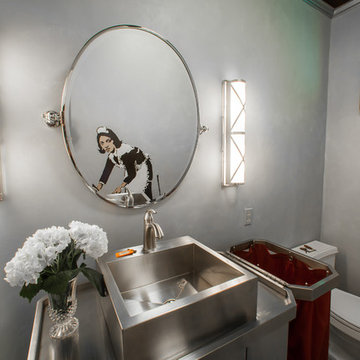
Photo credit: Brad Carr
Idées déco pour un WC et toilettes éclectique de taille moyenne avec une vasque, un placard en trompe-l'oeil, WC à poser, un carrelage gris, un mur gris et un plan de toilette en acier inoxydable.
Idées déco pour un WC et toilettes éclectique de taille moyenne avec une vasque, un placard en trompe-l'oeil, WC à poser, un carrelage gris, un mur gris et un plan de toilette en acier inoxydable.
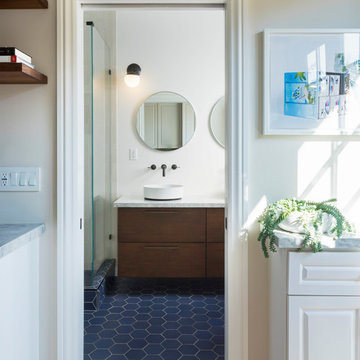
Idées déco pour une salle de bain éclectique en bois brun de taille moyenne avec un placard en trompe-l'oeil, une douche d'angle, WC séparés, un carrelage beige, des carreaux de céramique, un mur blanc, un sol en carrelage de céramique, une vasque, un plan de toilette en quartz modifié, un sol bleu, une cabine de douche à porte battante et un plan de toilette gris.

This master bath was reconfigured by opening up the wall between the former tub/shower, and a dry vanity. A new transom window added in much-needed natural light. The floors have radiant heat, with carrara marble hexagon tile. The vanity is semi-custom white oak, with a carrara top. Polished nickel fixtures finish the clean look.
Photo: Robert Radifera
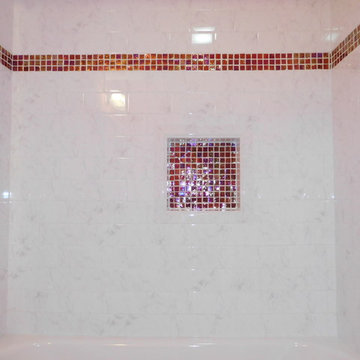
- brick pattern ceramic installation
- color combination
- new tub
-painting
Exemple d'une salle d'eau éclectique en bois brun de taille moyenne avec un placard en trompe-l'oeil, une baignoire en alcôve, un combiné douche/baignoire, WC séparés, un mur rose, un sol en carrelage de céramique et un lavabo intégré.
Exemple d'une salle d'eau éclectique en bois brun de taille moyenne avec un placard en trompe-l'oeil, une baignoire en alcôve, un combiné douche/baignoire, WC séparés, un mur rose, un sol en carrelage de céramique et un lavabo intégré.

Featured in NY Magazine
Project Size: 3,300 square feet
INTERIOR:
Provided unfinished 3” White Ash flooring. Field wire brushed, cerused and finished to match millwork throughout.
Applied 8 coats traditional wax. Burnished floors on site.
Fabricated stair treads for all 3 levels, finished to match flooring.
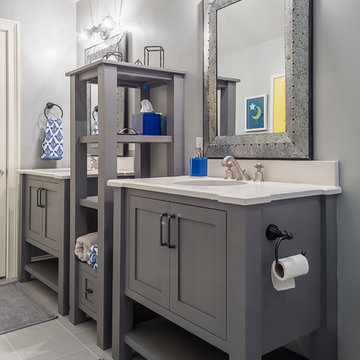
Rolfe Hokanson
Idée de décoration pour une douche en alcôve bohème de taille moyenne pour enfant avec un placard en trompe-l'oeil, des portes de placard grises, WC séparés, un carrelage gris, des carreaux de porcelaine, un mur gris, un sol en carrelage de porcelaine, un lavabo encastré et un plan de toilette en quartz modifié.
Idée de décoration pour une douche en alcôve bohème de taille moyenne pour enfant avec un placard en trompe-l'oeil, des portes de placard grises, WC séparés, un carrelage gris, des carreaux de porcelaine, un mur gris, un sol en carrelage de porcelaine, un lavabo encastré et un plan de toilette en quartz modifié.
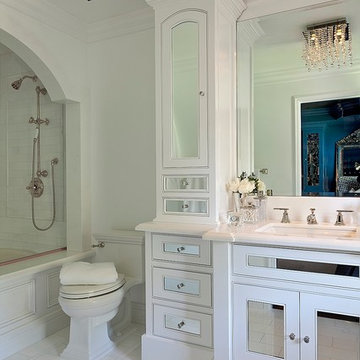
Idées déco pour une salle de bain principale éclectique avec un lavabo encastré, un placard en trompe-l'oeil, des portes de placard blanches, un plan de toilette en quartz modifié, une baignoire en alcôve, un combiné douche/baignoire, WC à poser, un carrelage blanc, un carrelage métro, un mur blanc et un sol en marbre.
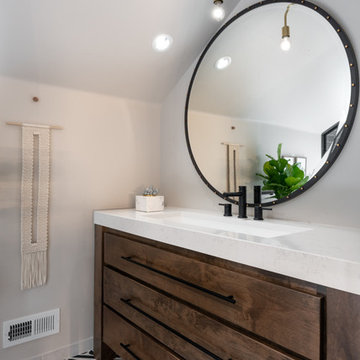
A modern farmhouse bath remodel featuring a custom cabinet and a black and white tile motif.
Réalisation d'une petite salle de bain bohème avec un placard en trompe-l'oeil, des portes de placard marrons, un carrelage noir, des carreaux de porcelaine, un mur gris, un sol en carrelage de porcelaine, une grande vasque, un plan de toilette en quartz modifié, un sol multicolore, une cabine de douche à porte battante et un plan de toilette blanc.
Réalisation d'une petite salle de bain bohème avec un placard en trompe-l'oeil, des portes de placard marrons, un carrelage noir, des carreaux de porcelaine, un mur gris, un sol en carrelage de porcelaine, une grande vasque, un plan de toilette en quartz modifié, un sol multicolore, une cabine de douche à porte battante et un plan de toilette blanc.
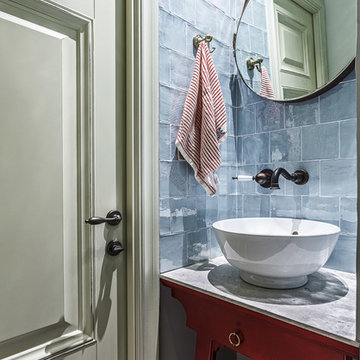
Сергей Красюк
Aménagement d'un petit WC suspendu éclectique avec des portes de placard rouges, un plan de toilette en surface solide, un carrelage gris, une vasque, un carrelage en pâte de verre, un placard en trompe-l'oeil, un mur gris, un sol en carrelage de porcelaine, un sol bleu et un plan de toilette gris.
Aménagement d'un petit WC suspendu éclectique avec des portes de placard rouges, un plan de toilette en surface solide, un carrelage gris, une vasque, un carrelage en pâte de verre, un placard en trompe-l'oeil, un mur gris, un sol en carrelage de porcelaine, un sol bleu et un plan de toilette gris.
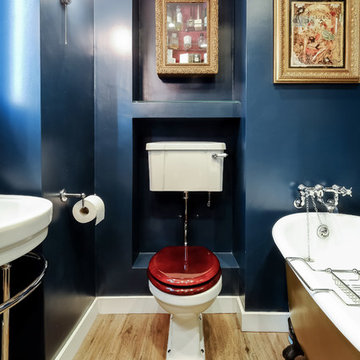
Paul Demuth
Exemple d'une petite salle de bain éclectique en bois brun pour enfant avec un placard en trompe-l'oeil, une baignoire sur pieds, WC séparés, un mur bleu, parquet clair et un lavabo de ferme.
Exemple d'une petite salle de bain éclectique en bois brun pour enfant avec un placard en trompe-l'oeil, une baignoire sur pieds, WC séparés, un mur bleu, parquet clair et un lavabo de ferme.
Idées déco de salles de bains et WC éclectiques avec un placard en trompe-l'oeil
1

