Idées déco de salles de bains et WC asiatiques avec un plan de toilette en quartz modifié
Trier par :
Budget
Trier par:Populaires du jour
1 - 20 sur 399 photos
1 sur 3
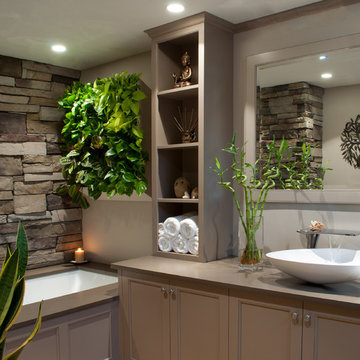
Phillip Frink Photography
Idées déco pour une salle de bain principale asiatique de taille moyenne avec un placard avec porte à panneau encastré, des portes de placard beiges, une baignoire encastrée, un mur gris, une vasque et un plan de toilette en quartz modifié.
Idées déco pour une salle de bain principale asiatique de taille moyenne avec un placard avec porte à panneau encastré, des portes de placard beiges, une baignoire encastrée, un mur gris, une vasque et un plan de toilette en quartz modifié.

Japanese soaking tub and large shower with dual heads.
Cette image montre une grande salle de bain principale asiatique en bois brun avec une vasque, un placard à porte plane, un plan de toilette en quartz modifié, un bain japonais, une douche double, WC séparés, un carrelage blanc, des carreaux de porcelaine, un mur beige et un sol en carrelage de porcelaine.
Cette image montre une grande salle de bain principale asiatique en bois brun avec une vasque, un placard à porte plane, un plan de toilette en quartz modifié, un bain japonais, une douche double, WC séparés, un carrelage blanc, des carreaux de porcelaine, un mur beige et un sol en carrelage de porcelaine.

Unique to this bathroom is the singular wall hung vanity wall. Horizontal bamboo mixed perfectly with the oversized porcelain tiles, clean white quartz countertops and black fixtures. Backlit vanity mirrors kept the minimalistic design intact.
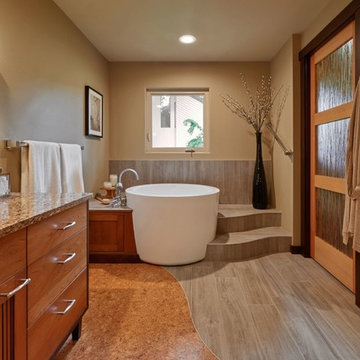
NW Architectural Photography - Dale Lang
Exemple d'une grande salle de bain principale asiatique avec un bain japonais, un carrelage multicolore, des carreaux de céramique, un sol en liège, un lavabo encastré et un plan de toilette en quartz modifié.
Exemple d'une grande salle de bain principale asiatique avec un bain japonais, un carrelage multicolore, des carreaux de céramique, un sol en liège, un lavabo encastré et un plan de toilette en quartz modifié.

This young couple spends part of the year in Japan and part of the year in the US. Their request was to fit a traditional Japanese bathroom into their tight space on a budget and create additional storage. The footprint remained the same on the vanity/toilet side of the room. In the place of the existing shower, we created a linen closet and in the place of the original built in tub we created a wet room with a shower area and a deep soaking tub.

This interior design project was customizing a condominium unit to the taste of the new owners, while respecting the budget and priorities thereof.
First, the existing bathroom on the mezzanine was enlarged across the width of the room to incorporate a large freestanding bath in the center of a generous and relaxing space. Large translucent sliding doors and an interior window have been added to let as much natural light into space as possible. The bath is highlighted by a wall of wooden slats backlit. All of the bathroom furniture and the new doors and windows were made by a cabinetmaker in the same colors as the slatted wall in order to unify these elements throughout the dwelling.
At the entrance, in front of the kitchen, a column of classic inspiration has been replaced by a structural piece of furniture that divides the two spaces while incorporating additional storage and decorative alcoves. Near the ceiling of the cathedral space, a new tinted window allows natural light to enter the skylights at the top of the previously dark office.
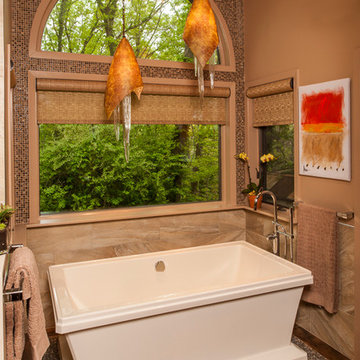
Free standing tub sitting on pebble / river rock tile to give the illusion of a rock garden beneath the tub. Wall tile 12 x 24 porcelain in a warm earth tone. Tub filler is a floor mounted free standing spout.

Réalisation d'un WC et toilettes asiatique en bois clair de taille moyenne avec un placard à porte plane, WC séparés, un carrelage marron, un carrelage imitation parquet, un mur marron, un sol en bois brun, un lavabo encastré, un plan de toilette en quartz modifié, un sol marron, un plan de toilette blanc, meuble-lavabo suspendu et du papier peint.
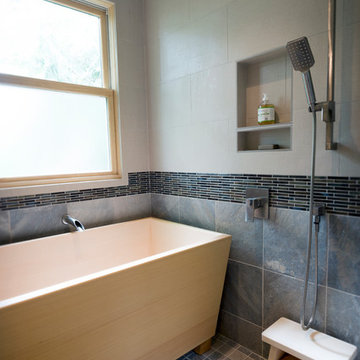
Cette image montre une salle de bain principale asiatique en bois clair de taille moyenne avec un placard à porte plane, une baignoire indépendante, une douche d'angle, WC séparés, un carrelage gris, du carrelage en ardoise, un mur blanc, un sol en carrelage de porcelaine, un lavabo encastré, un plan de toilette en quartz modifié, un sol gris, une cabine de douche à porte battante et un plan de toilette blanc.
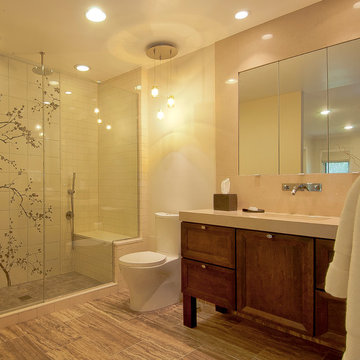
Cette photo montre une salle de bain asiatique avec un plan de toilette en quartz modifié.

Luxurious bathroom with beautiful view.
Exemple d'une grande douche en alcôve principale asiatique en bois brun avec un placard à porte persienne, une baignoire indépendante, WC suspendus, un carrelage gris, des carreaux de béton, un mur noir, un sol en carrelage de céramique, un lavabo intégré, un plan de toilette en quartz modifié, un sol noir, une cabine de douche à porte battante, un plan de toilette blanc, buanderie, meuble simple vasque et meuble-lavabo suspendu.
Exemple d'une grande douche en alcôve principale asiatique en bois brun avec un placard à porte persienne, une baignoire indépendante, WC suspendus, un carrelage gris, des carreaux de béton, un mur noir, un sol en carrelage de céramique, un lavabo intégré, un plan de toilette en quartz modifié, un sol noir, une cabine de douche à porte battante, un plan de toilette blanc, buanderie, meuble simple vasque et meuble-lavabo suspendu.
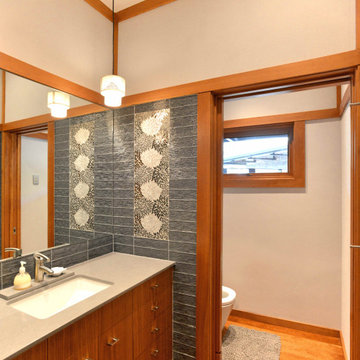
Japanese Guest Bathroom
Cette image montre une salle de bain asiatique de taille moyenne avec un placard à porte plane, des portes de placard grises, WC à poser, un carrelage beige, un carrelage en pâte de verre, un plan de toilette en quartz modifié, un plan de toilette beige, meuble simple vasque, meuble-lavabo suspendu, un mur beige, un sol en bois brun, un lavabo posé, un sol marron et des toilettes cachées.
Cette image montre une salle de bain asiatique de taille moyenne avec un placard à porte plane, des portes de placard grises, WC à poser, un carrelage beige, un carrelage en pâte de verre, un plan de toilette en quartz modifié, un plan de toilette beige, meuble simple vasque, meuble-lavabo suspendu, un mur beige, un sol en bois brun, un lavabo posé, un sol marron et des toilettes cachées.
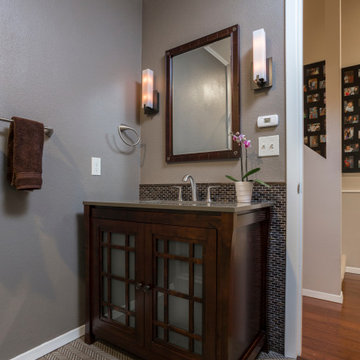
When my clients bought the house, the original guest bathroom was orange with fruit stencils and commercial rubber baseboards. The final bathroom celebrated my client's Asian ancestry and provided a modern space for their guests. A variety of textures allude to organic elements and anchor the small space.
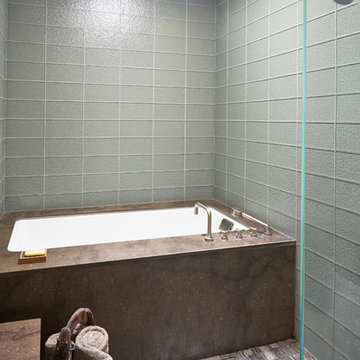
Tub and shower room
photography by Mike Kaskel
Idées déco pour une salle de bain asiatique en bois foncé de taille moyenne avec un placard à porte plane, une baignoire encastrée, un carrelage gris, un carrelage en pâte de verre, un mur gris, un sol en carrelage de porcelaine, un lavabo encastré, un plan de toilette en quartz modifié, un sol marron et une cabine de douche à porte battante.
Idées déco pour une salle de bain asiatique en bois foncé de taille moyenne avec un placard à porte plane, une baignoire encastrée, un carrelage gris, un carrelage en pâte de verre, un mur gris, un sol en carrelage de porcelaine, un lavabo encastré, un plan de toilette en quartz modifié, un sol marron et une cabine de douche à porte battante.
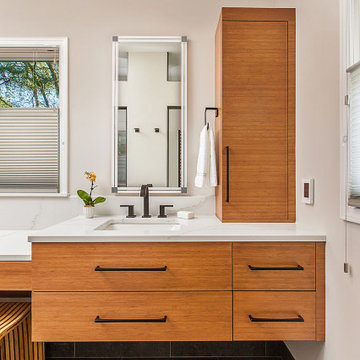
Unique to this bathroom is the singular wall hung vanity wall. Horizontal bamboo mixed perfectly with the oversized porcelain tiles, clean white quartz countertops and black fixtures. Backlit vanity mirrors kept the minimalistic design intact.
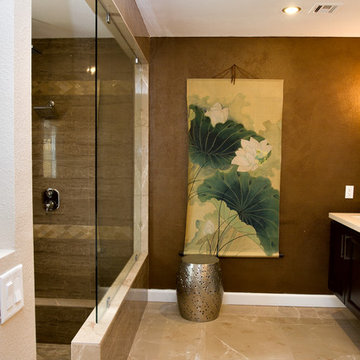
Aaron Vry
Inspiration pour une salle de bain principale asiatique en bois foncé de taille moyenne avec un lavabo encastré, un placard en trompe-l'oeil, un plan de toilette en quartz modifié, une douche ouverte, WC séparés, un carrelage beige, des carreaux de porcelaine, un mur multicolore et un sol en carrelage de porcelaine.
Inspiration pour une salle de bain principale asiatique en bois foncé de taille moyenne avec un lavabo encastré, un placard en trompe-l'oeil, un plan de toilette en quartz modifié, une douche ouverte, WC séparés, un carrelage beige, des carreaux de porcelaine, un mur multicolore et un sol en carrelage de porcelaine.
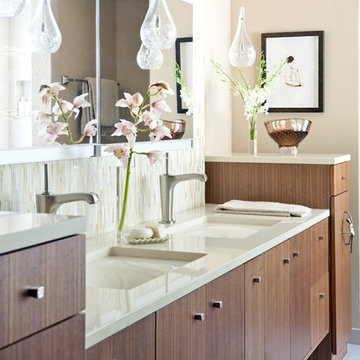
Nancy Nolan Photography
Aménagement d'une grande salle de bain principale asiatique en bois brun avec un placard à porte plane, une baignoire encastrée, WC séparés, un carrelage beige, un carrelage en pâte de verre, un mur beige, un sol en carrelage de porcelaine, un lavabo encastré, un plan de toilette en quartz modifié et une douche ouverte.
Aménagement d'une grande salle de bain principale asiatique en bois brun avec un placard à porte plane, une baignoire encastrée, WC séparés, un carrelage beige, un carrelage en pâte de verre, un mur beige, un sol en carrelage de porcelaine, un lavabo encastré, un plan de toilette en quartz modifié et une douche ouverte.
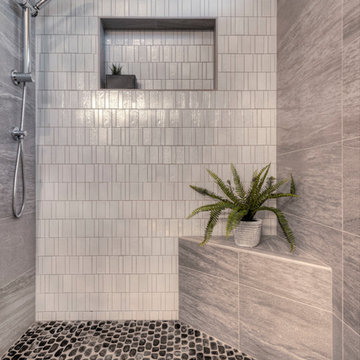
Peter Giles Photography
Aménagement d'une salle de bain principale asiatique en bois brun de taille moyenne avec un placard avec porte à panneau encastré, WC séparés, un carrelage vert, des carreaux de céramique, un mur vert, un sol en carrelage de céramique, un lavabo encastré, un plan de toilette en quartz modifié, un sol gris et un plan de toilette gris.
Aménagement d'une salle de bain principale asiatique en bois brun de taille moyenne avec un placard avec porte à panneau encastré, WC séparés, un carrelage vert, des carreaux de céramique, un mur vert, un sol en carrelage de céramique, un lavabo encastré, un plan de toilette en quartz modifié, un sol gris et un plan de toilette gris.
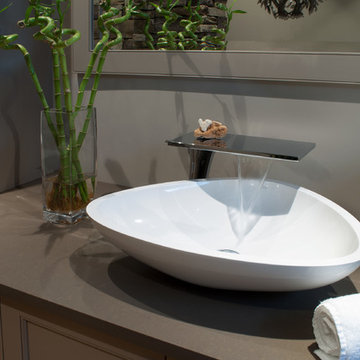
Phillip Frink Photography
Exemple d'une salle de bain principale asiatique de taille moyenne avec un placard avec porte à panneau encastré, des portes de placard beiges, une baignoire encastrée, un mur gris, une vasque et un plan de toilette en quartz modifié.
Exemple d'une salle de bain principale asiatique de taille moyenne avec un placard avec porte à panneau encastré, des portes de placard beiges, une baignoire encastrée, un mur gris, une vasque et un plan de toilette en quartz modifié.
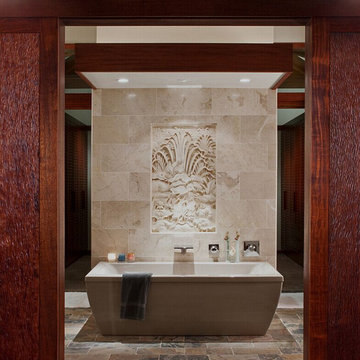
Haisun Carved Sandstone
Inspiration pour une salle de bain principale asiatique de taille moyenne avec un plan vasque, un placard à porte plane, des portes de placard blanches, un plan de toilette en quartz modifié, un bain bouillonnant, une douche ouverte, WC à poser, un carrelage jaune, un carrelage de pierre, un mur blanc et un sol en carrelage de terre cuite.
Inspiration pour une salle de bain principale asiatique de taille moyenne avec un plan vasque, un placard à porte plane, des portes de placard blanches, un plan de toilette en quartz modifié, un bain bouillonnant, une douche ouverte, WC à poser, un carrelage jaune, un carrelage de pierre, un mur blanc et un sol en carrelage de terre cuite.
Idées déco de salles de bains et WC asiatiques avec un plan de toilette en quartz modifié
1

