Idées déco de salles de bains et WC victoriens avec un plan de toilette en quartz modifié
Trier par :
Budget
Trier par:Populaires du jour
1 - 20 sur 325 photos
1 sur 3
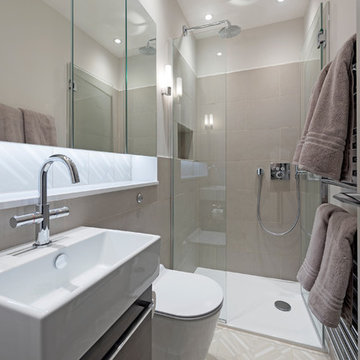
Family bathroom with patterned floor & niche tiles by Patricia Urquiola. Catalano sanitary and Hansgrohe brassware.
Photography: Pixangle
Inspiration pour une petite salle de bain principale victorienne avec un placard à porte plane, une douche à l'italienne, WC suspendus, un carrelage beige, des carreaux de porcelaine, un mur blanc, un sol en carrelage de porcelaine, un lavabo suspendu, un plan de toilette en quartz modifié, un sol multicolore et une cabine de douche à porte battante.
Inspiration pour une petite salle de bain principale victorienne avec un placard à porte plane, une douche à l'italienne, WC suspendus, un carrelage beige, des carreaux de porcelaine, un mur blanc, un sol en carrelage de porcelaine, un lavabo suspendu, un plan de toilette en quartz modifié, un sol multicolore et une cabine de douche à porte battante.

We updated this century-old iconic Edwardian San Francisco home to meet the homeowners' modern-day requirements while still retaining the original charm and architecture. The color palette was earthy and warm to play nicely with the warm wood tones found in the original wood floors, trim, doors and casework.

This punchy powder room is the perfect spot to take a risk with bold colors and patterns. In this beautiful renovated Victorian home, we started with an antique piece of furniture, painted a lovely kelly green to serve as the vanity. We paired this with brass accents, a wild wallpaper, and painted all of the trim a coordinating navy blue for a powder room that really pops!
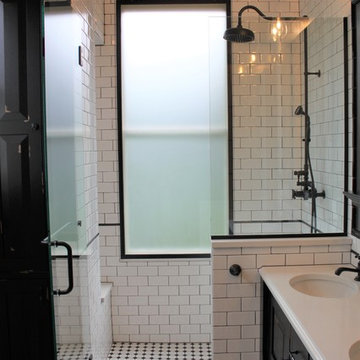
This exquisite bathroom honors the historic nature of the Victorian style of this 1885 home while bringing in modern conveniences and finishes! Materials include custom Dura Supreme Cabinetry, black exposed shower plumbing fixtures by Strom and coordinating faucets and accessories (thank you Plumbers Supply Co.), and Daltile tile throughout.
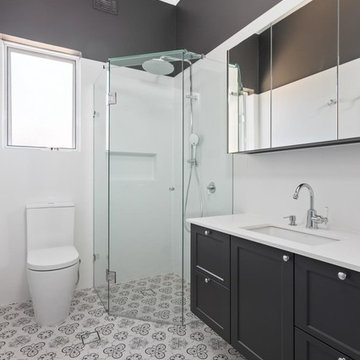
Crib Creative
Idée de décoration pour une salle de bain principale victorienne de taille moyenne avec un placard à porte shaker, des portes de placard grises, une douche d'angle, WC à poser, un carrelage blanc, des carreaux de céramique, un mur gris, un sol en carrelage de céramique, un lavabo encastré, un plan de toilette en quartz modifié, un sol bleu et une cabine de douche à porte battante.
Idée de décoration pour une salle de bain principale victorienne de taille moyenne avec un placard à porte shaker, des portes de placard grises, une douche d'angle, WC à poser, un carrelage blanc, des carreaux de céramique, un mur gris, un sol en carrelage de céramique, un lavabo encastré, un plan de toilette en quartz modifié, un sol bleu et une cabine de douche à porte battante.
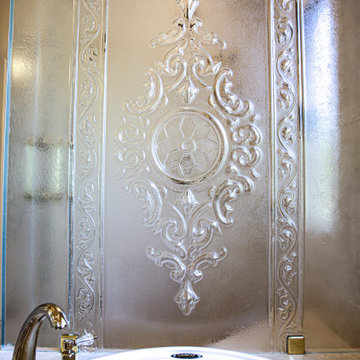
With a touch of glamour and a nod to historical European design, this stunning master bathroom remodel is the culmination of years of dreaming for this client who had meticulously researched and planned nearly every design detail she wanted to incorporate. Each element has a significance behind it and underscores the passion our client has for the Classicism period of design and we were honored to bring her vision to life.
From the crown molding and fluted pilasters, to the Schonbek chandelier and sconces with Swarovski crystals, and subtle “aging in place” details that the untrained eye would never know were there, every inch of this beautiful space was designed with careful thought and love.
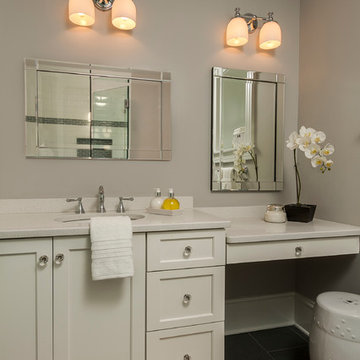
Cette image montre une très grande salle de bain victorienne avec un lavabo encastré, un placard à porte shaker, des portes de placard blanches, un plan de toilette en quartz modifié, un mur gris, un sol en carrelage de porcelaine et un plan de toilette blanc.
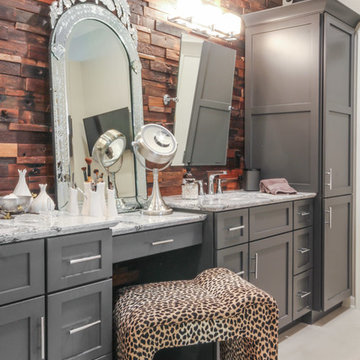
Réalisation d'une grande salle de bain principale victorienne avec un placard à porte shaker, des portes de placard grises, une baignoire indépendante, un carrelage blanc, du carrelage en marbre, un mur gris, un sol en carrelage de porcelaine, un lavabo encastré, un plan de toilette en quartz modifié, un sol blanc et un plan de toilette blanc.

Eric Roth Photography
Cette photo montre une douche en alcôve principale victorienne de taille moyenne avec un placard avec porte à panneau encastré, des portes de placard blanches, un carrelage blanc, un carrelage métro, un mur bleu, un lavabo encastré, un sol gris, une cabine de douche à porte battante, une baignoire sur pieds, un sol en marbre, un plan de toilette en quartz modifié et un plan de toilette gris.
Cette photo montre une douche en alcôve principale victorienne de taille moyenne avec un placard avec porte à panneau encastré, des portes de placard blanches, un carrelage blanc, un carrelage métro, un mur bleu, un lavabo encastré, un sol gris, une cabine de douche à porte battante, une baignoire sur pieds, un sol en marbre, un plan de toilette en quartz modifié et un plan de toilette gris.
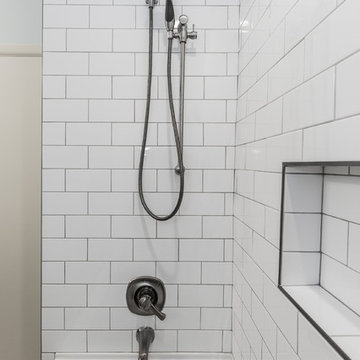
Jesse Yardley
Cette photo montre une salle de bain victorienne avec des portes de placard blanches, un carrelage blanc, des carreaux de céramique, un plan de toilette en quartz modifié, un placard avec porte à panneau encastré, une baignoire indépendante, un combiné douche/baignoire, un sol en carrelage de céramique, un sol multicolore et aucune cabine.
Cette photo montre une salle de bain victorienne avec des portes de placard blanches, un carrelage blanc, des carreaux de céramique, un plan de toilette en quartz modifié, un placard avec porte à panneau encastré, une baignoire indépendante, un combiné douche/baignoire, un sol en carrelage de céramique, un sol multicolore et aucune cabine.
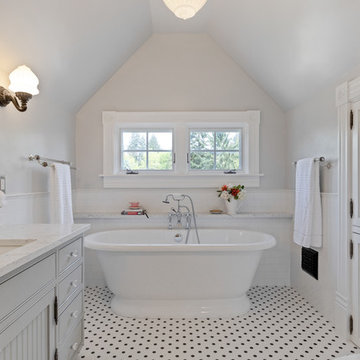
Réalisation d'une salle de bain principale victorienne avec des portes de placard grises, une baignoire indépendante, un carrelage blanc, un carrelage métro, un mur gris, un sol en carrelage de céramique, un lavabo encastré, un plan de toilette en quartz modifié, un sol multicolore, un plan de toilette blanc et un placard à porte affleurante.
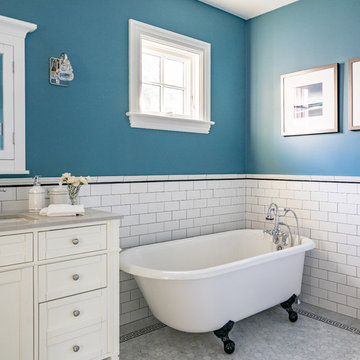
Eric Roth Photo
Idées déco pour une salle de bain principale victorienne de taille moyenne avec un placard à porte shaker, des portes de placard blanches, une douche ouverte, un carrelage blanc, un mur bleu, un sol en marbre, un lavabo encastré, un plan de toilette en quartz modifié, un sol gris, aucune cabine, une baignoire sur pieds et un carrelage métro.
Idées déco pour une salle de bain principale victorienne de taille moyenne avec un placard à porte shaker, des portes de placard blanches, une douche ouverte, un carrelage blanc, un mur bleu, un sol en marbre, un lavabo encastré, un plan de toilette en quartz modifié, un sol gris, aucune cabine, une baignoire sur pieds et un carrelage métro.
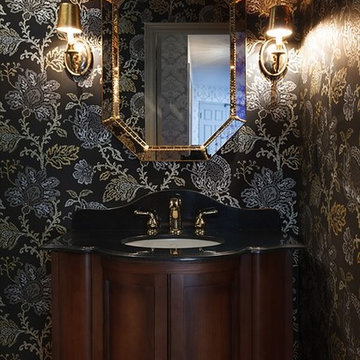
Réalisation d'un WC et toilettes victorien en bois brun de taille moyenne avec WC séparés, un mur multicolore, un sol en bois brun, un lavabo encastré, un plan de toilette en quartz modifié, un sol marron et un placard en trompe-l'oeil.
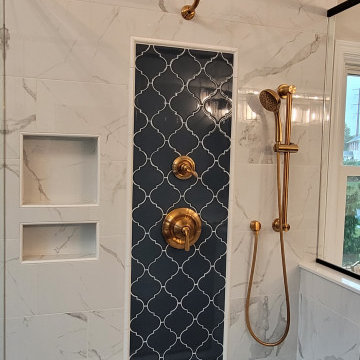
An awkward, yet large bathroom was revamped. Striking brushed gold fixtures against deep blue and whites are a bold statement in a space that still exudes calm and fresh.
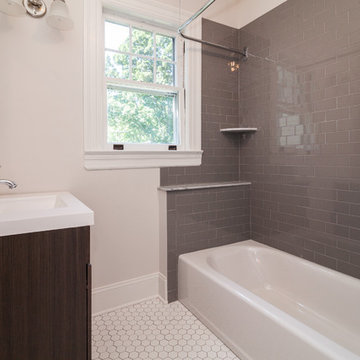
Inspiration pour une salle d'eau victorienne en bois foncé de taille moyenne avec un placard à porte shaker, une baignoire en alcôve, un combiné douche/baignoire, un carrelage gris, des carreaux de céramique, un mur beige, un sol en carrelage de porcelaine, un lavabo intégré, un plan de toilette en quartz modifié, un sol blanc et une cabine de douche avec un rideau.
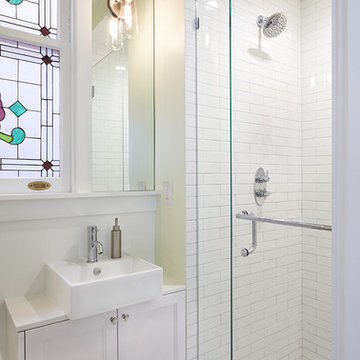
David Kingsbury, www.davidkingsburyphoto.com
Cette photo montre une petite douche en alcôve principale victorienne avec un placard avec porte à panneau encastré, des portes de placard blanches, un plan de toilette en quartz modifié, un carrelage blanc, un carrelage métro, un mur vert, un sol en marbre et une vasque.
Cette photo montre une petite douche en alcôve principale victorienne avec un placard avec porte à panneau encastré, des portes de placard blanches, un plan de toilette en quartz modifié, un carrelage blanc, un carrelage métro, un mur vert, un sol en marbre et une vasque.
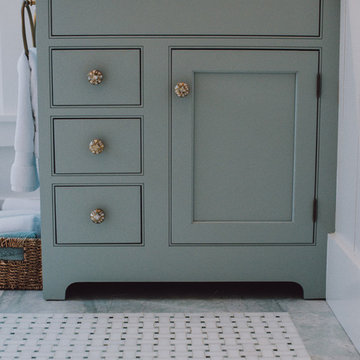
Custom bathroom with a vanity from Starmark. The style is beaded inset with a shaker door style.
Inspiration pour une petite salle de bain victorienne avec un placard à porte affleurante, des portes de placards vertess, WC séparés, un mur blanc, un sol en marbre, un lavabo encastré, un plan de toilette en quartz modifié, un sol vert et une cabine de douche à porte battante.
Inspiration pour une petite salle de bain victorienne avec un placard à porte affleurante, des portes de placards vertess, WC séparés, un mur blanc, un sol en marbre, un lavabo encastré, un plan de toilette en quartz modifié, un sol vert et une cabine de douche à porte battante.
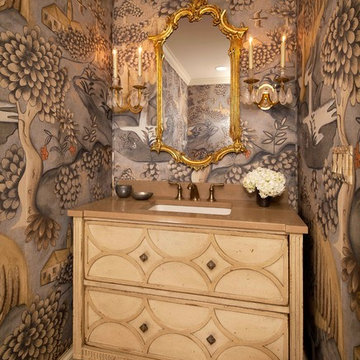
Inspiration pour un WC et toilettes victorien de taille moyenne avec un lavabo encastré, des portes de placard beiges, un mur multicolore, un placard en trompe-l'oeil, un sol en carrelage de céramique, un plan de toilette en quartz modifié, un sol beige et un plan de toilette marron.
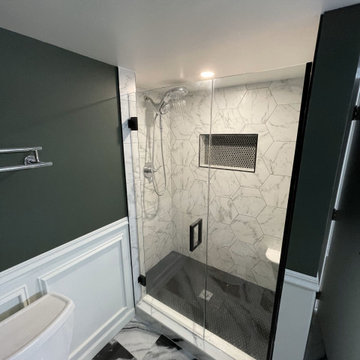
This basement bathroom was remodeled by the previous homeowner and was completely out of wack (see before pictures) The challenge here is the sump pump is in the corner. So in order to still make it accessible we hid it in a cabinet.
The client wanted a make-up area so we provided a vanity space, but most of all the client wanted a moody modern gothic space. So we took dark elements like black cabinets, decorative appliques and wainscotting with a dark green above to create the look she wanted
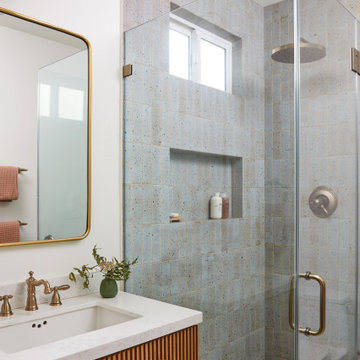
We updated this century-old iconic Edwardian San Francisco home to meet the homeowners' modern-day requirements while still retaining the original charm and architecture. The color palette was earthy and warm to play nicely with the warm wood tones found in the original wood floors, trim, doors and casework.
Idées déco de salles de bains et WC victoriens avec un plan de toilette en quartz modifié
1

