Idées déco de salles de bains et WC asiatiques avec un plan de toilette vert
Trier par :
Budget
Trier par:Populaires du jour
1 - 17 sur 17 photos
1 sur 3

This passive solar addition transformed this nondescript ranch house into an energy efficient, sunlit, passive solar home. The addition to the rear of the building was constructed of compressed earth blocks. These massive blocks were made on the site with the earth from the excavation. With the addition of foam insulation on the exterior, the wall becomes a thermal battery, allowing winter sun to heat the blocks during the day and release that heat at night.
The house was built with only non toxic or natural
materials. Heat and hot water are provided by a 94% efficient gas boiler which warms the radiant floor. A new wood fireplace is an 80% efficient, low emission unit. With Energy Star appliances and LED lighting, the energy consumption of this home is very low. The addition of infrastructure for future photovoltaic panels and solar hot water will allow energy consumption to approach zero.
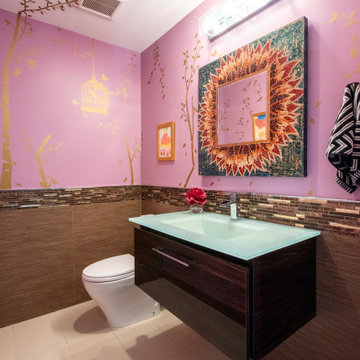
A guest bathroom with lots of personality! Contemporary tiles and a modern floating cabinet a with glass sink are the perfect base for an interesting mix of styles that all work together to create this unique guest bath.

The design of this remodel of a small two-level residence in Noe Valley reflects the owner's passion for Japanese architecture. Having decided to completely gut the interior partitions, we devised a better-arranged floor plan with traditional Japanese features, including a sunken floor pit for dining and a vocabulary of natural wood trim and casework. Vertical grain Douglas Fir takes the place of Hinoki wood traditionally used in Japan. Natural wood flooring, soft green granite and green glass backsplashes in the kitchen further develop the desired Zen aesthetic. A wall to wall window above the sunken bath/shower creates a connection to the outdoors. Privacy is provided through the use of switchable glass, which goes from opaque to clear with a flick of a switch. We used in-floor heating to eliminate the noise associated with forced-air systems.
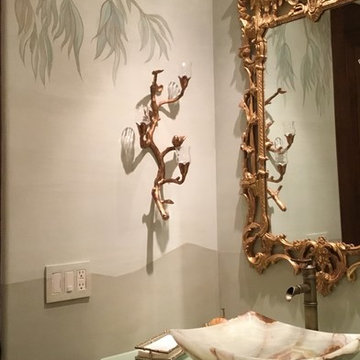
This custom powder bathroom was an absolute delight to design. It’s a chinoiserie jewel! The walls are magnificently hand finished in a bass relief plaster with carved details with a folly pagoda, lattice border, and tree of life with hand carved wispy eucalyptus leaves gilded in Cooper. The vanity is a French Louis commode with a glass countertop and marble vessel sink with gilded gold pagoda mirror and branch candle sconces.
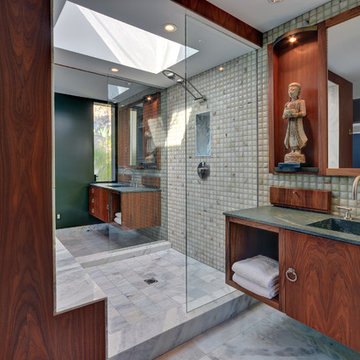
Val Riolo
Cette photo montre une salle de bain asiatique avec un lavabo intégré et un plan de toilette vert.
Cette photo montre une salle de bain asiatique avec un lavabo intégré et un plan de toilette vert.
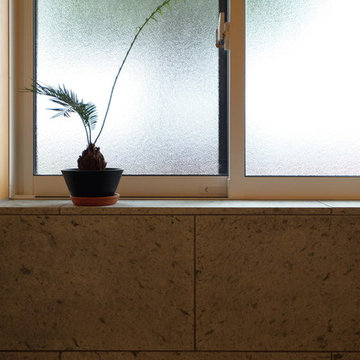
株式会社 五条建設
Exemple d'une petite salle de bain principale asiatique avec une douche ouverte, un carrelage vert, un carrelage de pierre, un sol en marbre, un plan de toilette en marbre, un bain japonais, un mur vert, un sol vert, aucune cabine et un plan de toilette vert.
Exemple d'une petite salle de bain principale asiatique avec une douche ouverte, un carrelage vert, un carrelage de pierre, un sol en marbre, un plan de toilette en marbre, un bain japonais, un mur vert, un sol vert, aucune cabine et un plan de toilette vert.
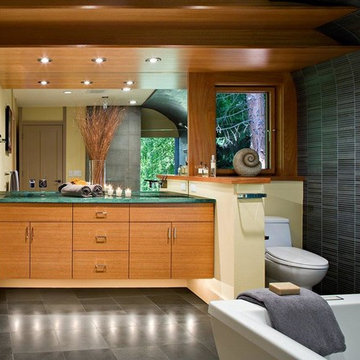
Cette image montre une grande salle de bain principale asiatique en bois brun avec un placard à porte plane, une baignoire indépendante, WC séparés, un carrelage noir, un carrelage bleu, un carrelage gris, des carreaux en allumettes, un mur jaune, un sol en ardoise, un lavabo encastré, un plan de toilette en granite et un plan de toilette vert.
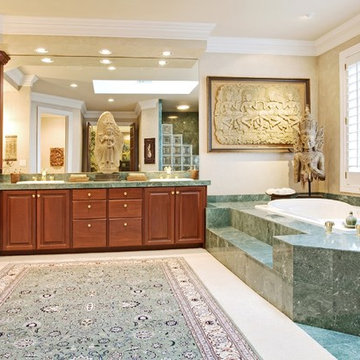
Cette photo montre une salle de bain principale asiatique en bois brun avec un placard avec porte à panneau surélevé, une baignoire posée, un mur beige, un lavabo posé, un sol beige et un plan de toilette vert.
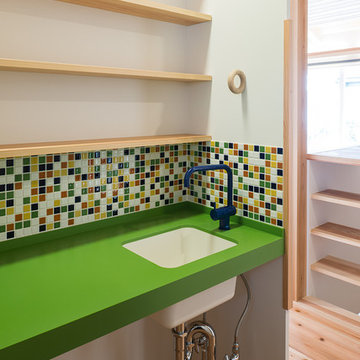
山田新治郎
Cette photo montre un WC et toilettes asiatique en bois clair avec un placard sans porte, un carrelage multicolore, mosaïque, un mur blanc, parquet clair, un lavabo encastré, un sol beige et un plan de toilette vert.
Cette photo montre un WC et toilettes asiatique en bois clair avec un placard sans porte, un carrelage multicolore, mosaïque, un mur blanc, parquet clair, un lavabo encastré, un sol beige et un plan de toilette vert.
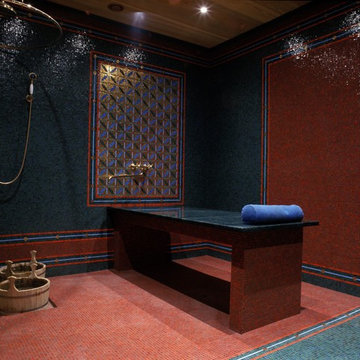
Exemple d'une salle d'eau asiatique de taille moyenne avec une douche ouverte, un carrelage rouge, mosaïque, un mur multicolore, un sol en carrelage de terre cuite, un plan de toilette en marbre, un sol turquoise et un plan de toilette vert.

The design of this remodel of a small two-level residence in Noe Valley reflects the owner's passion for Japanese architecture. Having decided to completely gut the interior partitions, we devised a better-arranged floor plan with traditional Japanese features, including a sunken floor pit for dining and a vocabulary of natural wood trim and casework. Vertical grain Douglas Fir takes the place of Hinoki wood traditionally used in Japan. Natural wood flooring, soft green granite and green glass backsplashes in the kitchen further develop the desired Zen aesthetic. A wall to wall window above the sunken bath/shower creates a connection to the outdoors. Privacy is provided through the use of switchable glass, which goes from opaque to clear with a flick of a switch. We used in-floor heating to eliminate the noise associated with forced-air systems.
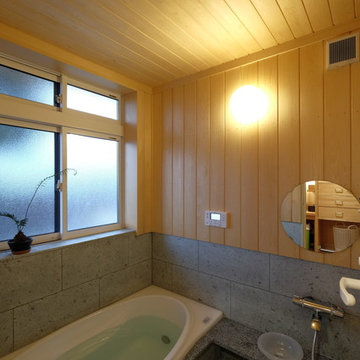
株式会社 五条建設
Réalisation d'une petite salle de bain principale asiatique avec une douche ouverte, un carrelage vert, un carrelage de pierre, un sol en marbre, un plan de toilette en marbre, un bain japonais, un mur beige, un sol vert, aucune cabine et un plan de toilette vert.
Réalisation d'une petite salle de bain principale asiatique avec une douche ouverte, un carrelage vert, un carrelage de pierre, un sol en marbre, un plan de toilette en marbre, un bain japonais, un mur beige, un sol vert, aucune cabine et un plan de toilette vert.
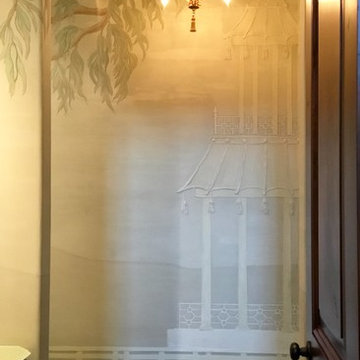
This custom powder bathroom was an absolute delight to design. It’s a chinoiserie jewel! The walls are magnificently hand finished in a bass relief plaster with carved details with a folly pagoda, lattice border, and tree of life with hand carved wispy eucalyptus leaves gilded in Cooper.
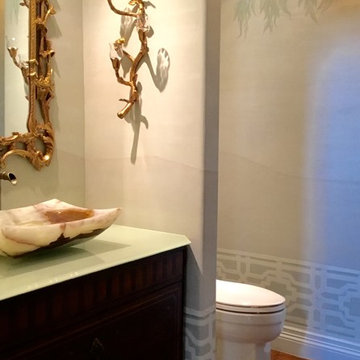
This custom powder bathroom was an absolute delight to design. It’s a chinoiserie jewel! The walls are magnificently hand finished in a bass relief plaster with hand carved details creating a folly pagoda, lattice border, and tree of life with hand carved wispy eucalyptus leaves gilded in Cooper. The vanity is an antique Louis commode with a glass counter top and marble vessel sink.
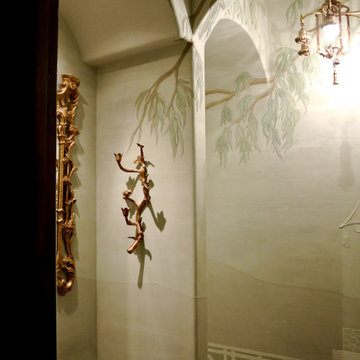
This is the project that started the entire process of design for the home. Although this home is of mediterranean architecture the client wanted traditional decor with true chinoiserie influences. My vision for this space was to feel as if you were standing in a follies garden under the tree of life with branches of wispy eucalyptus leaves dipped in copper carved into the fresh plaster walls with bass relief fretwork bordering the view of an elegant pagoda in the background. You'll also see a hand painted happy little chinaman sitting on a swing on the toilet room wall. The velvety hand plastered walls were painted variations of eucalyptus green and dressed with a magnificant vintage gold pagoda mirror and a vintage art nouveau brass light fixture with hand painted flowers b;emndiong right into the look as if it was made for this scenery. The onyx vessel sink sits on top of a frost glass counter surface to protect the antique Louis commode used as vanity with bronzed bamboo motif faucet.
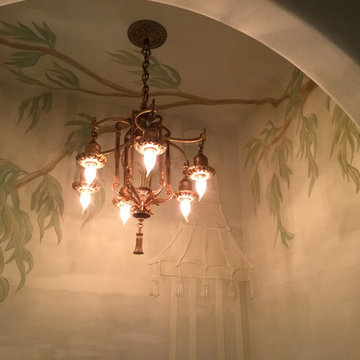
This is the project that started the entire process of design for the home. Although this home is of mediterranean architecture the client wanted traditional decor with true chinoiserie influences. My vision for this space was to feel as if you were standing in a follies garden under the tree of life with branches of wispy eucalyptus leaves dipped in copper carved into the fresh plaster walls with bass relief fretwork bordering the view of an elegant pagoda in the background. You'll also see a hand painted happy little chinaman sitting on a swing on the toilet room wall. The velvety hand plastered walls were painted variations of eucalyptus green and dressed with a magnificant vintage gold pagoda mirror and a vintage art nouveau brass light fixture with hand painted flowers b;emndiong right into the look as if it was made for this scenery. The onyx vessel sink sits on top of a frost glass counter surface to protect the antique Louis commode used as vanity with bronzed bamboo motif faucet.
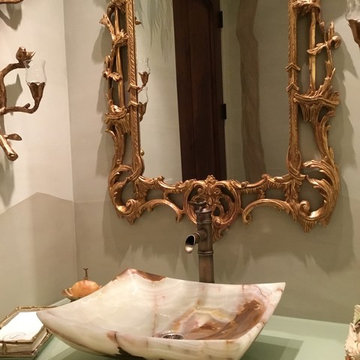
This custom powder bathroom was an absolute delight to design. It’s a chinoiserie jewel! The walls are magnificently hand finished in a bass relief plaster with carved details with a folly pagoda, lattice border, and tree of life with hand carved wispy eucalyptus leaves gilded in Cooper. The vanity is a French Louis commode with a glass countertop and marble vessel sink with gilded gold pagoda mirror and branch candle sconces.
Idées déco de salles de bains et WC asiatiques avec un plan de toilette vert
1

