Idées déco de salles de bains et WC asiatiques de taille moyenne
Trier par :
Budget
Trier par:Populaires du jour
141 - 160 sur 1 405 photos
1 sur 3
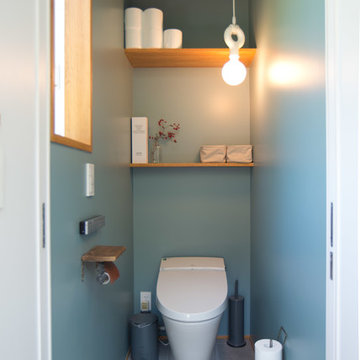
のどかな田園風景の中に建つ、古民家などに見られる土間空間を、現代風に生活の一部に取り込んだ住まいです。
本来土間とは、屋外からの入口である玄関的な要素と、作業場・炊事場などの空間で、いずれも土足で使う空間でした。
そして、今の日本の住まいの大半は、玄関で靴を脱ぎ、玄関ホール/廊下を通り、各部屋へアクセス。という動線が一般的な空間構成となりました。
今回の計画では、”玄関ホール/廊下”を現代の土間と置き換える事、そして、土間を大々的に一つの生活空間として捉える事で、土間という要素を現代の生活に違和感無く取り込めるのではないかと考えました。
土間は、玄関からキッチン・ダイニングまでフラットに繋がり、内なのに外のような、曖昧な領域の中で空間を連続的に繋げていきます。また、”廊下”という住まいの中での緩衝帯を失くし、土間・キッチン・ダイニング・リビングを田の字型に配置する事で、動線的にも、そして空間的にも、無理なく・無駄なく回遊できる、シンプルで且つ合理的な住まいとなっています。

リフォーム後の画像です。
漏水していたため、工場で作成した防水パンを内蔵しています。
腰壁からの天然ヒバは、クリーニングし従来のものを活用しました。
Cette photo montre une douche en alcôve principale asiatique de taille moyenne avec un bain japonais et un plafond en bois.
Cette photo montre une douche en alcôve principale asiatique de taille moyenne avec un bain japonais et un plafond en bois.
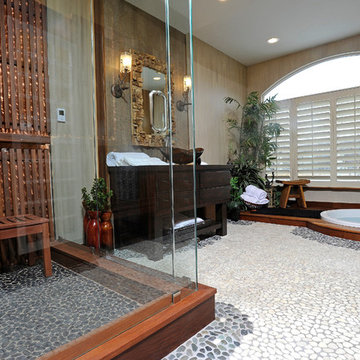
Interior Design- Designing Dreams by Ajay
Aménagement d'un sauna asiatique en bois vieilli de taille moyenne avec une vasque, un placard à porte plane, un plan de toilette en bois, un bain japonais, WC suspendus, un carrelage multicolore, un carrelage de pierre, un mur multicolore, un sol en galet et une douche d'angle.
Aménagement d'un sauna asiatique en bois vieilli de taille moyenne avec une vasque, un placard à porte plane, un plan de toilette en bois, un bain japonais, WC suspendus, un carrelage multicolore, un carrelage de pierre, un mur multicolore, un sol en galet et une douche d'angle.
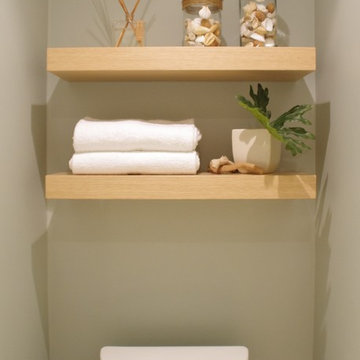
Spa bathroom with modern wood floating shelves and simple natural accessories.
Idées déco pour une salle de bain asiatique en bois clair de taille moyenne avec un placard à porte plane, un plan de toilette en quartz modifié et un sol en carrelage de porcelaine.
Idées déco pour une salle de bain asiatique en bois clair de taille moyenne avec un placard à porte plane, un plan de toilette en quartz modifié et un sol en carrelage de porcelaine.

Small bath remodel inspired by Japanese Bath houses. Wood for walls was salvaged from a dock found in the Willamette River in Portland, Or.
Jeff Stern/In Situ Architecture

This remodeled bathroom now serves as powder room for the kitchen/family room and a guest bath adjacent to the media room with its pull-down Murphy bed. Since the bathroom opens directly off the family room, we created a small entry with planter and low views to the garden beyond. The shower now features a deck of ironwood, smooth-trowel plaster walls and an enclosure made of 3-form recycle resin panels with embedded reeds. The space is flooded with natural light from the new skylight above.
Design Team: Tracy Stone, Donatella Cusma', Sherry Cefali
Engineer: Dave Cefali
Photo: Lawrence Anderson
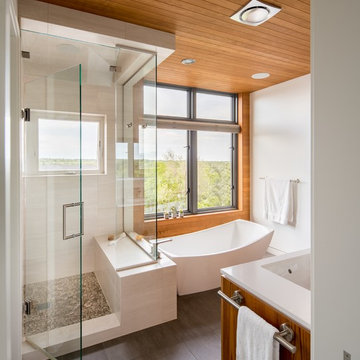
Photography by David Lauer
Idée de décoration pour une douche en alcôve principale asiatique de taille moyenne avec une baignoire indépendante, WC séparés, un mur blanc, un sol en carrelage de porcelaine, un lavabo encastré, un sol marron et une cabine de douche à porte battante.
Idée de décoration pour une douche en alcôve principale asiatique de taille moyenne avec une baignoire indépendante, WC séparés, un mur blanc, un sol en carrelage de porcelaine, un lavabo encastré, un sol marron et une cabine de douche à porte battante.
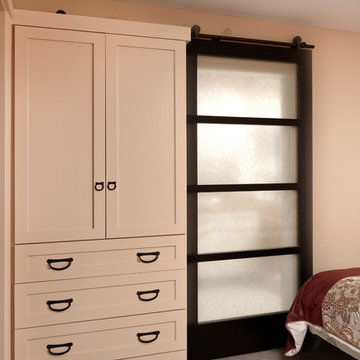
Washington DC Asian-Inspired Master Bath Design by #MeghanBrowne4JenniferGilmer. A custom door with translucent glass panels slides discretely, on barn door hardware, behind a dresser/armoire in the master bedroom. The door frees up floor space in the bath and allows natural light to pour onto the master bedroom. Photography by Bob Narod. http://www.gilmerkitchens.com/

Jim Bartsch Photography
Réalisation d'une salle de bain principale asiatique en bois brun de taille moyenne avec un lavabo posé, un plan de toilette en granite, une baignoire indépendante, WC séparés, un carrelage de pierre, un mur multicolore, un sol en ardoise, un carrelage marron, un carrelage gris et un placard à porte shaker.
Réalisation d'une salle de bain principale asiatique en bois brun de taille moyenne avec un lavabo posé, un plan de toilette en granite, une baignoire indépendante, WC séparés, un carrelage de pierre, un mur multicolore, un sol en ardoise, un carrelage marron, un carrelage gris et un placard à porte shaker.
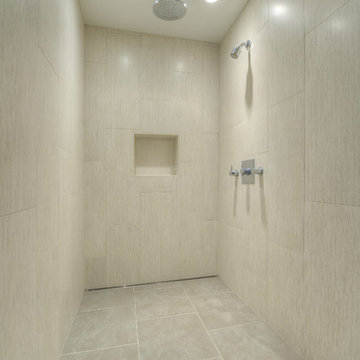
Designed by Pierre Albert Winter, Built by Moss Building & Design
Aménagement d'une salle de bain principale asiatique en bois brun de taille moyenne avec un lavabo suspendu, un placard à porte plane, une baignoire indépendante, une douche ouverte, WC suspendus, un carrelage gris et un mur gris.
Aménagement d'une salle de bain principale asiatique en bois brun de taille moyenne avec un lavabo suspendu, un placard à porte plane, une baignoire indépendante, une douche ouverte, WC suspendus, un carrelage gris et un mur gris.
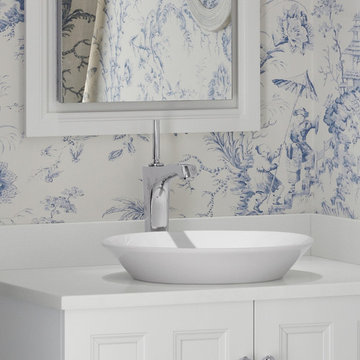
Drawing inspiration from the rich, ornate detail of colonial American architecture, the formal design of this bathroom is punctuated by cozy details like the ample window seat.

Dark stone, custom cherry cabinetry, misty forest wallpaper, and a luxurious soaker tub mix together to create this spectacular primary bathroom. These returning clients came to us with a vision to transform their builder-grade bathroom into a showpiece, inspired in part by the Japanese garden and forest surrounding their home. Our designer, Anna, incorporated several accessibility-friendly features into the bathroom design; a zero-clearance shower entrance, a tiled shower bench, stylish grab bars, and a wide ledge for transitioning into the soaking tub. Our master cabinet maker and finish carpenters collaborated to create the handmade tapered legs of the cherry cabinets, a custom mirror frame, and new wood trim.
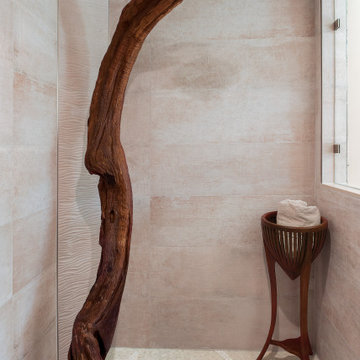
7 feet free standing shower head tree with mosaic glass tiles designed to created roots.
Inspiration pour une douche en alcôve asiatique de taille moyenne avec un carrelage beige, des carreaux de porcelaine et un sol multicolore.
Inspiration pour une douche en alcôve asiatique de taille moyenne avec un carrelage beige, des carreaux de porcelaine et un sol multicolore.
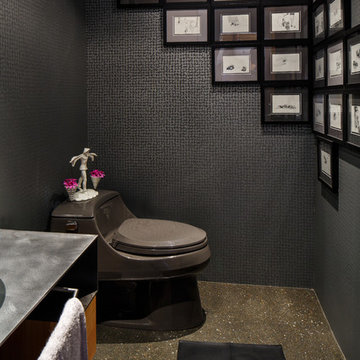
Black and silver metallic wallpaper adds drama to an artful arrangement original pen and ink drawings of the homeowner's beloved dogs.
This masculine bathroom is grounded with textured concrete flooring and a leather area rug.
Photo: Steve Baduljak
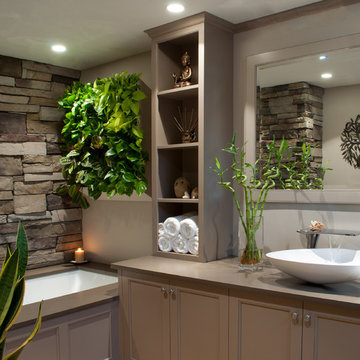
Phillip Frink Photography
Idées déco pour une salle de bain principale asiatique de taille moyenne avec un placard avec porte à panneau encastré, des portes de placard beiges, une baignoire encastrée, un mur gris, une vasque et un plan de toilette en quartz modifié.
Idées déco pour une salle de bain principale asiatique de taille moyenne avec un placard avec porte à panneau encastré, des portes de placard beiges, une baignoire encastrée, un mur gris, une vasque et un plan de toilette en quartz modifié.
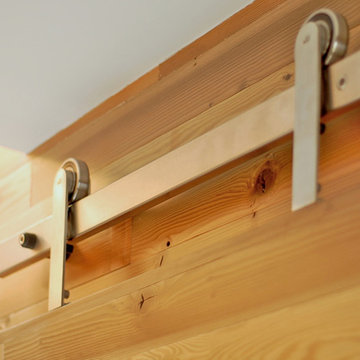
Small bath remodel inspired by Japanese Bath houses. Wood for walls was salvaged from a dock found in the Willamette River in Portland, Or.
Jeff Stern/In Situ Architecture
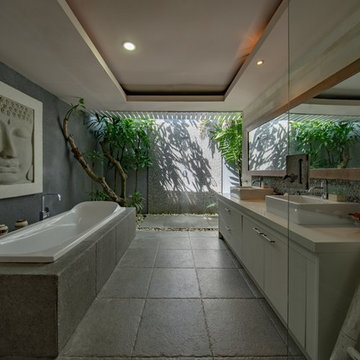
- Seamless Glass Shower Install
- New Paint, Floors, Vanity, and Appliances
- New mirror
- Backsplash to the ceiling
- Special Extended Tub
Cette photo montre une salle de bain principale asiatique en bois foncé de taille moyenne avec un placard avec porte à panneau encastré, une baignoire posée, une douche double, un carrelage gris, des carreaux de céramique, un mur gris, carreaux de ciment au sol, un lavabo posé, un plan de toilette en granite, un sol blanc, aucune cabine et un plan de toilette blanc.
Cette photo montre une salle de bain principale asiatique en bois foncé de taille moyenne avec un placard avec porte à panneau encastré, une baignoire posée, une douche double, un carrelage gris, des carreaux de céramique, un mur gris, carreaux de ciment au sol, un lavabo posé, un plan de toilette en granite, un sol blanc, aucune cabine et un plan de toilette blanc.
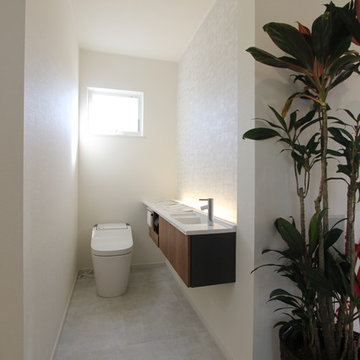
ナイスホームハウジングショールーム
Aménagement d'un WC et toilettes asiatique de taille moyenne avec WC à poser, un mur beige, un sol en vinyl, une grande vasque, un sol gris et un plan de toilette blanc.
Aménagement d'un WC et toilettes asiatique de taille moyenne avec WC à poser, un mur beige, un sol en vinyl, une grande vasque, un sol gris et un plan de toilette blanc.
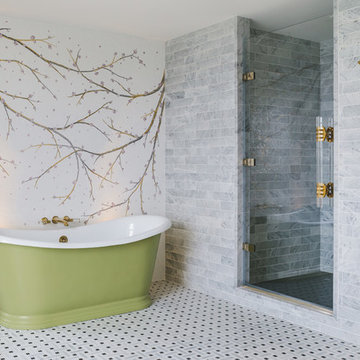
This lovely Regency building is in a magnificent setting with fabulous sea views. The Regents were influenced by Classical Greece as well as cultures from further afield including China, India and Egypt. Our brief was to preserve and cherish the original elements of the building, while making a feature of our client’s impressive art collection. Where items are fixed (such as the kitchen and bathrooms) we used traditional styles that are sympathetic to the Regency era. Where items are freestanding or easy to move, then we used contemporary furniture & fittings that complemented the artwork. The colours from the artwork inspired us to create a flow from one room to the next and each room was carefully considered for its’ use and it’s aspect. We commissioned some incredibly talented artisans to create bespoke mosaics, furniture and ceramic features which all made an amazing contribution to the building’s narrative.
Brett Charles Photography
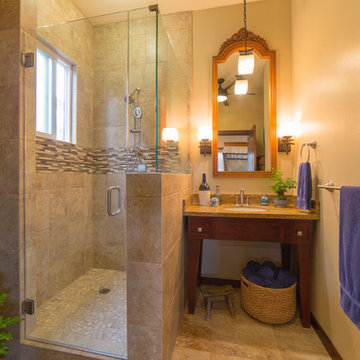
Kurt Stevens
Cette image montre une salle d'eau asiatique en bois brun de taille moyenne avec un placard en trompe-l'oeil, un plan de toilette en granite, une douche d'angle, des carreaux de céramique, un mur beige et un carrelage beige.
Cette image montre une salle d'eau asiatique en bois brun de taille moyenne avec un placard en trompe-l'oeil, un plan de toilette en granite, une douche d'angle, des carreaux de céramique, un mur beige et un carrelage beige.
Idées déco de salles de bains et WC asiatiques de taille moyenne
8

