Idées déco de salles de bains et WC avec des dalles de pierre et meuble-lavabo encastré
Trier par :
Budget
Trier par:Populaires du jour
61 - 80 sur 695 photos
1 sur 3

Bedwardine Road is our epic renovation and extension of a vast Victorian villa in Crystal Palace, south-east London.
Traditional architectural details such as flat brick arches and a denticulated brickwork entablature on the rear elevation counterbalance a kitchen that feels like a New York loft, complete with a polished concrete floor, underfloor heating and floor to ceiling Crittall windows.
Interiors details include as a hidden “jib” door that provides access to a dressing room and theatre lights in the master bathroom.
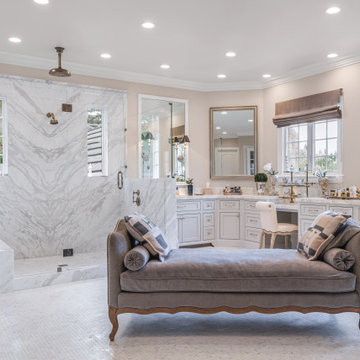
A french country master bathroom with book matched stone slab walls in the shower, and white tile mosaic floor. The white marble continues across the countertops and beaded inset cabinets. Shower diverters allow a choice between rain head and wall shower, depending on your mood. There's plenty of room to have a seat and relax or chat while you get ready.

This 6,000sf luxurious custom new construction 5-bedroom, 4-bath home combines elements of open-concept design with traditional, formal spaces, as well. Tall windows, large openings to the back yard, and clear views from room to room are abundant throughout. The 2-story entry boasts a gently curving stair, and a full view through openings to the glass-clad family room. The back stair is continuous from the basement to the finished 3rd floor / attic recreation room.
The interior is finished with the finest materials and detailing, with crown molding, coffered, tray and barrel vault ceilings, chair rail, arched openings, rounded corners, built-in niches and coves, wide halls, and 12' first floor ceilings with 10' second floor ceilings.
It sits at the end of a cul-de-sac in a wooded neighborhood, surrounded by old growth trees. The homeowners, who hail from Texas, believe that bigger is better, and this house was built to match their dreams. The brick - with stone and cast concrete accent elements - runs the full 3-stories of the home, on all sides. A paver driveway and covered patio are included, along with paver retaining wall carved into the hill, creating a secluded back yard play space for their young children.
Project photography by Kmieick Imagery.
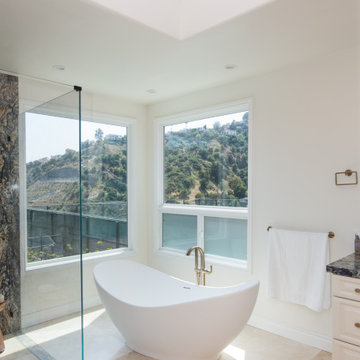
Exemple d'une grande salle de bain principale méditerranéenne avec un placard à porte affleurante, des portes de placard beiges, une baignoire indépendante, une douche à l'italienne, WC à poser, un carrelage multicolore, des dalles de pierre, un mur blanc, un sol en travertin, un lavabo posé, un plan de toilette en granite, un sol beige, une cabine de douche à porte battante, un plan de toilette multicolore, des toilettes cachées, meuble double vasque et meuble-lavabo encastré.

After years of renting out the house, the owners of this 1916 Craftsman were ready to make it their forever home. Both enthusiastic cooks, an updated kitchen was at the top of the list. Updating the fireplace, as well as two bathrooms in the house were also important. The homeowners passion for honoring the age of home, while also updating it, was at the forefront of our design. The end result beautifully blends the older elements with the new.
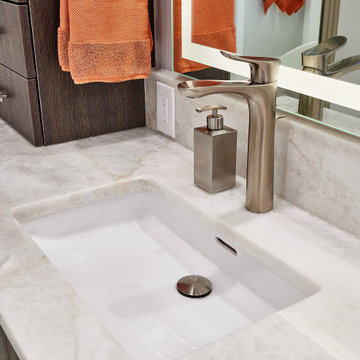
A contemporary retreat with softening elements, this Primary Bath renovation saw a complete transformation of the space.
Réalisation d'une grande salle de bain principale design avec un placard à porte plane, des portes de placard marrons, une baignoire indépendante, une douche à l'italienne, WC séparés, un carrelage blanc, des dalles de pierre, un mur gris, un sol en marbre, un lavabo encastré, un plan de toilette en quartz, un sol blanc, une cabine de douche à porte battante, un plan de toilette blanc, meuble double vasque et meuble-lavabo encastré.
Réalisation d'une grande salle de bain principale design avec un placard à porte plane, des portes de placard marrons, une baignoire indépendante, une douche à l'italienne, WC séparés, un carrelage blanc, des dalles de pierre, un mur gris, un sol en marbre, un lavabo encastré, un plan de toilette en quartz, un sol blanc, une cabine de douche à porte battante, un plan de toilette blanc, meuble double vasque et meuble-lavabo encastré.
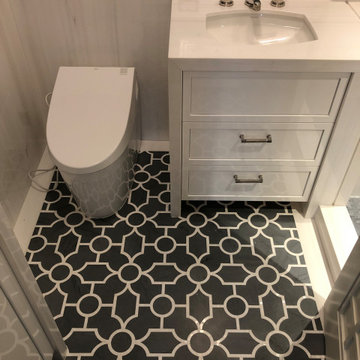
Grey and white marble mosaic and white dolomite marble slab bathroom
Idée de décoration pour une salle de bain principale tradition de taille moyenne avec un placard avec porte à panneau encastré, des portes de placard blanches, une douche ouverte, WC à poser, un carrelage gris, des dalles de pierre, un mur blanc, un sol en carrelage de terre cuite, un lavabo encastré, un plan de toilette en marbre, un sol gris, une cabine de douche à porte battante, un plan de toilette blanc, une niche, meuble simple vasque et meuble-lavabo encastré.
Idée de décoration pour une salle de bain principale tradition de taille moyenne avec un placard avec porte à panneau encastré, des portes de placard blanches, une douche ouverte, WC à poser, un carrelage gris, des dalles de pierre, un mur blanc, un sol en carrelage de terre cuite, un lavabo encastré, un plan de toilette en marbre, un sol gris, une cabine de douche à porte battante, un plan de toilette blanc, une niche, meuble simple vasque et meuble-lavabo encastré.
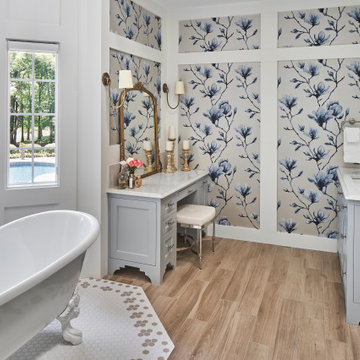
© Lassiter Photography | ReVisionCharlotte.com
Idées déco pour une grande salle de bain principale classique avec un placard à porte affleurante, des portes de placard bleues, une baignoire sur pieds, une douche à l'italienne, un carrelage blanc, des dalles de pierre, un mur multicolore, un sol en carrelage de terre cuite, un lavabo encastré, un plan de toilette en quartz modifié, un sol multicolore, une cabine de douche à porte battante, un plan de toilette blanc, des toilettes cachées, meuble double vasque, meuble-lavabo encastré, un plafond voûté et du papier peint.
Idées déco pour une grande salle de bain principale classique avec un placard à porte affleurante, des portes de placard bleues, une baignoire sur pieds, une douche à l'italienne, un carrelage blanc, des dalles de pierre, un mur multicolore, un sol en carrelage de terre cuite, un lavabo encastré, un plan de toilette en quartz modifié, un sol multicolore, une cabine de douche à porte battante, un plan de toilette blanc, des toilettes cachées, meuble double vasque, meuble-lavabo encastré, un plafond voûté et du papier peint.

Master bathroom with colorful pattern wallpaper and stone floor tile.
Inspiration pour une grande salle de bain principale marine avec un placard à porte shaker, des portes de placard grises, une douche ouverte, WC séparés, un carrelage multicolore, des dalles de pierre, un mur multicolore, un sol en carrelage de porcelaine, un lavabo intégré, un plan de toilette en surface solide, un sol beige, aucune cabine, un plan de toilette blanc, meuble simple vasque, du papier peint et meuble-lavabo encastré.
Inspiration pour une grande salle de bain principale marine avec un placard à porte shaker, des portes de placard grises, une douche ouverte, WC séparés, un carrelage multicolore, des dalles de pierre, un mur multicolore, un sol en carrelage de porcelaine, un lavabo intégré, un plan de toilette en surface solide, un sol beige, aucune cabine, un plan de toilette blanc, meuble simple vasque, du papier peint et meuble-lavabo encastré.

Phase One took this traditional style Columbia home to the next level, renovating the master bath and kitchen areas to reflect new trends as well as increasing the usage and flow of the kitchen area. Client requested a regal, white bathroom while updating the master shower specifically.
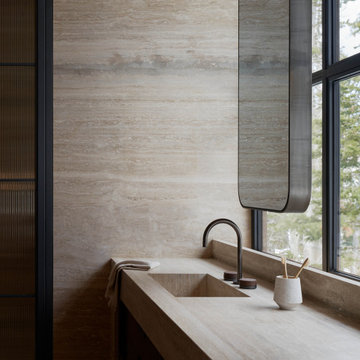
Cette image montre une très grande douche en alcôve principale minimaliste avec un placard à porte plane, des portes de placard marrons, une baignoire indépendante, un carrelage beige, des dalles de pierre, un mur beige, un sol en marbre, un lavabo intégré, un plan de toilette en quartz, un sol beige, une cabine de douche à porte battante, un plan de toilette beige, des toilettes cachées, meuble double vasque, meuble-lavabo encastré et un plafond en bois.
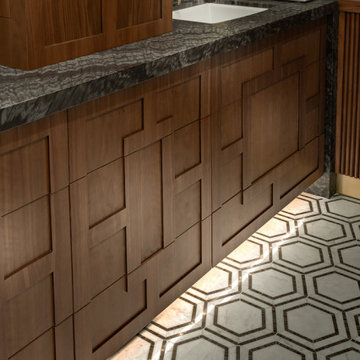
Cette photo montre une salle de bain principale craftsman avec un placard en trompe-l'oeil, des portes de placard marrons, une baignoire sur pieds, une douche à l'italienne, WC séparés, un carrelage noir, des dalles de pierre, un mur gris, un sol en carrelage de terre cuite, un lavabo encastré, un plan de toilette en marbre, un sol multicolore, une cabine de douche à porte battante, un plan de toilette noir, meuble double vasque, meuble-lavabo encastré et du lambris.

White and bright combines with natural elements for a serene San Francisco Sunset Neighborhood experience.
Idée de décoration pour un petit WC et toilettes tradition avec un placard à porte shaker, des portes de placard grises, WC à poser, un carrelage blanc, des dalles de pierre, un mur gris, un sol en bois brun, un lavabo encastré, un plan de toilette en quartz, un sol gris, un plan de toilette blanc et meuble-lavabo encastré.
Idée de décoration pour un petit WC et toilettes tradition avec un placard à porte shaker, des portes de placard grises, WC à poser, un carrelage blanc, des dalles de pierre, un mur gris, un sol en bois brun, un lavabo encastré, un plan de toilette en quartz, un sol gris, un plan de toilette blanc et meuble-lavabo encastré.

Bedwardine Road is our epic renovation and extension of a vast Victorian villa in Crystal Palace, south-east London.
Traditional architectural details such as flat brick arches and a denticulated brickwork entablature on the rear elevation counterbalance a kitchen that feels like a New York loft, complete with a polished concrete floor, underfloor heating and floor to ceiling Crittall windows.
Interiors details include as a hidden “jib” door that provides access to a dressing room and theatre lights in the master bathroom.
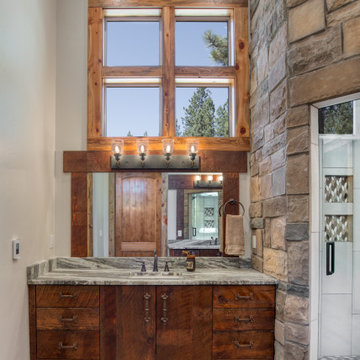
Master bathroom cabinetry and vanity done in Barnwood
Idées déco pour une grande salle de bain principale craftsman avec un placard à porte plane, des portes de placard marrons, une douche double, WC à poser, un carrelage multicolore, des dalles de pierre, un mur beige, un sol en ardoise, un lavabo encastré, un plan de toilette en granite, un sol beige, une cabine de douche à porte battante, un plan de toilette gris, des toilettes cachées, meuble simple vasque, meuble-lavabo encastré et un plafond voûté.
Idées déco pour une grande salle de bain principale craftsman avec un placard à porte plane, des portes de placard marrons, une douche double, WC à poser, un carrelage multicolore, des dalles de pierre, un mur beige, un sol en ardoise, un lavabo encastré, un plan de toilette en granite, un sol beige, une cabine de douche à porte battante, un plan de toilette gris, des toilettes cachées, meuble simple vasque, meuble-lavabo encastré et un plafond voûté.
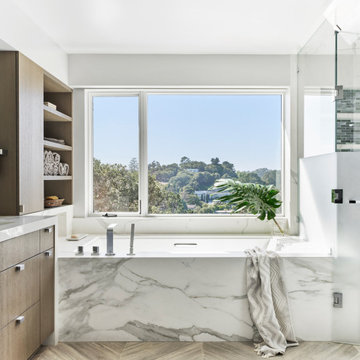
An extension of the quiet, relaxing retreat featuring natural and naturally inspired materials: wood-like porcelain flooring in chevron pattern, soft, ocean-toned glass tile in shower and toilet room, and oak cabinets stained a gently gray. Note: there is a steam shower.

A Large Master Bath Suite with Open Shower and double sink vanity.
Idées déco pour une grande salle de bain principale classique en bois clair avec un placard à porte plane, une douche d'angle, un carrelage blanc, des dalles de pierre, un sol en carrelage de porcelaine, un lavabo encastré, un plan de toilette en quartz modifié, un sol gris, une cabine de douche à porte battante, un plan de toilette blanc, des toilettes cachées, meuble double vasque et meuble-lavabo encastré.
Idées déco pour une grande salle de bain principale classique en bois clair avec un placard à porte plane, une douche d'angle, un carrelage blanc, des dalles de pierre, un sol en carrelage de porcelaine, un lavabo encastré, un plan de toilette en quartz modifié, un sol gris, une cabine de douche à porte battante, un plan de toilette blanc, des toilettes cachées, meuble double vasque et meuble-lavabo encastré.
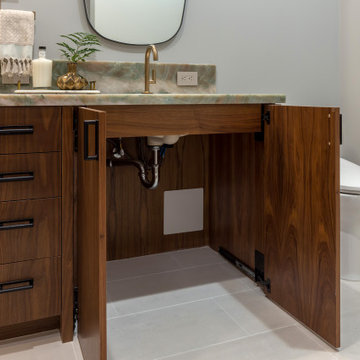
Vanity cabinet doors open for wheelchair access
Cette photo montre une grande salle de bain principale moderne avec un placard à porte plane, des portes de placard marrons, une douche ouverte, un bidet, un carrelage vert, des dalles de pierre, un mur gris, un sol en vinyl, un lavabo encastré, un plan de toilette en quartz, un sol gris, une cabine de douche à porte battante, un plan de toilette vert, un banc de douche, meuble double vasque et meuble-lavabo encastré.
Cette photo montre une grande salle de bain principale moderne avec un placard à porte plane, des portes de placard marrons, une douche ouverte, un bidet, un carrelage vert, des dalles de pierre, un mur gris, un sol en vinyl, un lavabo encastré, un plan de toilette en quartz, un sol gris, une cabine de douche à porte battante, un plan de toilette vert, un banc de douche, meuble double vasque et meuble-lavabo encastré.
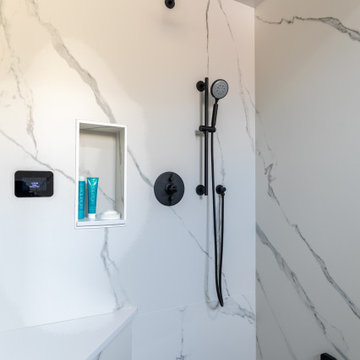
This compact Chicago primary bathroom received a smart update that included adding a wet room to house the new freestanding tub, shower area, and steamer.
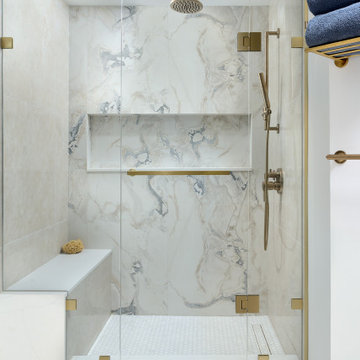
This home underwent a massive renovation. Walls were removed, some replaced with stunning archways.
A mid-century modern vibe took over, inspiring the white oak floos, white and oak cabinetry throughout, terrazzo tiles and overall vibe.
Our whimiscal side, wanting to pay homage to the clients meditteranean roots, and their desire to entertain as much as possible, found amazing vintage-style tiles to incorporate into the laundry room along with a terrazzo floor tile.
The living room boasts built-ins, a huge porcelain slab that echos beach/ocean views and artwork that establishes the client's love of beach moments.
A dining room focussed on dinner parties includes an innovative wine storage wall, two hidden wine fridges and enough open cabinetry to display their growing collection of glasses. To enhance the space, a stunning blue grasscloth wallpaper anchors the wine rack, and the stunning gold bulbous chandelier glows in the space.
Custom dining chairs and an expansive table provide plenty of seating in this room.
The primary bathroom echoes all of the above. Watery vibes on the large format accent tiles, oak cabinetry and a calm, relaxed environment are perfect for this luxe space.
Idées déco de salles de bains et WC avec des dalles de pierre et meuble-lavabo encastré
4

