Idées déco de salles de bains et WC avec des dalles de pierre et meuble-lavabo encastré
Trier par :
Budget
Trier par:Populaires du jour
81 - 100 sur 695 photos
1 sur 3
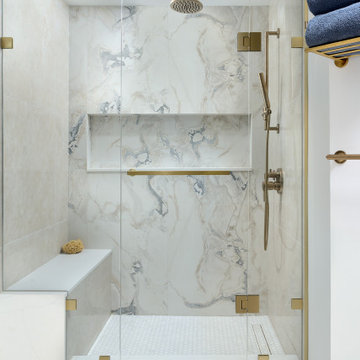
This home underwent a massive renovation. Walls were removed, some replaced with stunning archways.
A mid-century modern vibe took over, inspiring the white oak floos, white and oak cabinetry throughout, terrazzo tiles and overall vibe.
Our whimiscal side, wanting to pay homage to the clients meditteranean roots, and their desire to entertain as much as possible, found amazing vintage-style tiles to incorporate into the laundry room along with a terrazzo floor tile.
The living room boasts built-ins, a huge porcelain slab that echos beach/ocean views and artwork that establishes the client's love of beach moments.
A dining room focussed on dinner parties includes an innovative wine storage wall, two hidden wine fridges and enough open cabinetry to display their growing collection of glasses. To enhance the space, a stunning blue grasscloth wallpaper anchors the wine rack, and the stunning gold bulbous chandelier glows in the space.
Custom dining chairs and an expansive table provide plenty of seating in this room.
The primary bathroom echoes all of the above. Watery vibes on the large format accent tiles, oak cabinetry and a calm, relaxed environment are perfect for this luxe space.
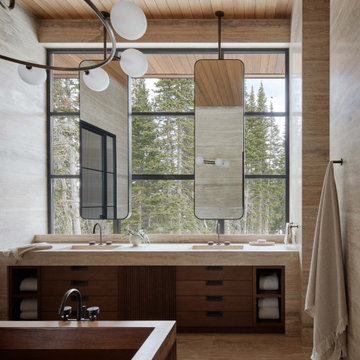
Exemple d'une très grande douche en alcôve principale moderne avec un placard à porte plane, des portes de placard marrons, une baignoire indépendante, un carrelage beige, des dalles de pierre, un mur beige, un sol en marbre, un lavabo intégré, un plan de toilette en quartz, un sol beige, une cabine de douche à porte battante, un plan de toilette beige, des toilettes cachées, meuble double vasque, meuble-lavabo encastré et un plafond en bois.
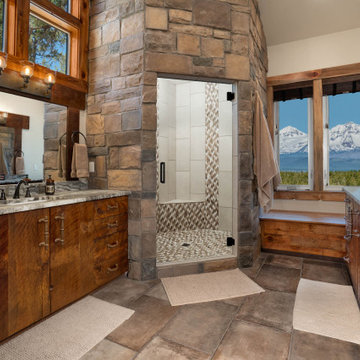
Complete Master Bathroom Remodel done in a mountain home style designed to complement the outdoor areas and views. From the Stone and Tile Shower with 2 shower heads and a rainfall head to the old Barnwood Cabinetry to match other buildings on the property.
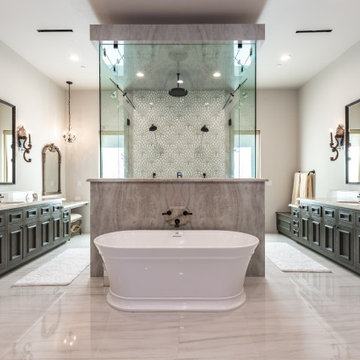
Luxurious his and her master bathroom
Exemple d'une très grande salle de bain principale chic en bois foncé avec un placard à porte affleurante, une baignoire indépendante, une douche double, WC à poser, un carrelage beige, des dalles de pierre, un mur blanc, un sol en carrelage de porcelaine, un lavabo encastré, un plan de toilette en quartz, un sol multicolore, une cabine de douche à porte battante, un plan de toilette beige, meuble double vasque et meuble-lavabo encastré.
Exemple d'une très grande salle de bain principale chic en bois foncé avec un placard à porte affleurante, une baignoire indépendante, une douche double, WC à poser, un carrelage beige, des dalles de pierre, un mur blanc, un sol en carrelage de porcelaine, un lavabo encastré, un plan de toilette en quartz, un sol multicolore, une cabine de douche à porte battante, un plan de toilette beige, meuble double vasque et meuble-lavabo encastré.
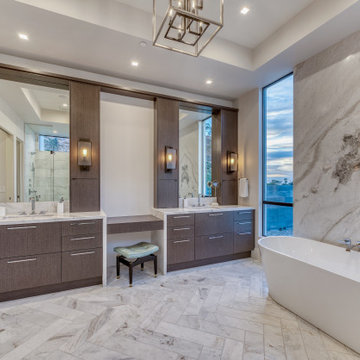
Réalisation d'une très grande douche en alcôve principale design avec un placard à porte plane, des portes de placard grises, une baignoire indépendante, un carrelage gris, des dalles de pierre, un mur blanc, un sol en marbre, un lavabo encastré, un plan de toilette en quartz, une cabine de douche à porte battante, un plan de toilette blanc, meuble double vasque, meuble-lavabo encastré et un plafond décaissé.

wendy mceahern
Idées déco pour une grande salle de bain principale et beige et blanche sud-ouest américain avec une baignoire en alcôve, une douche d'angle, un carrelage beige, des dalles de pierre, un mur blanc, un sol en carrelage de céramique, un sol beige, une cabine de douche à porte battante, meuble-lavabo encastré, un banc de douche et un plafond décaissé.
Idées déco pour une grande salle de bain principale et beige et blanche sud-ouest américain avec une baignoire en alcôve, une douche d'angle, un carrelage beige, des dalles de pierre, un mur blanc, un sol en carrelage de céramique, un sol beige, une cabine de douche à porte battante, meuble-lavabo encastré, un banc de douche et un plafond décaissé.
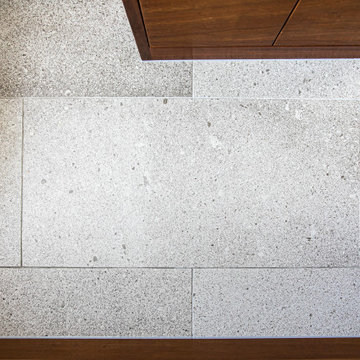
Our clients had a compact bathroom but were struggling to think of ideas to maximise the small space. The original bathroom was much smaller containing only a toilet, basin and shower cubicle. To enlarge the footprint of the new bathroom we moved the stud wall to create almost double the space. The entire room was also tanked so that if there were any leakages in the future, they would be contained within this room.
Throughout the bathroom, we have used beautiful reclaimed iroko timber. Both the shelving and bath panel were handmade in our workshop, bespoke for this design. The wood previously had a life as school lab benches, which we salvaged and breathed new life into. By planing and sanding back the graffiti we have revealed the beautiful wood grain below.
The rich chocolate tone of the timber looks stunning, especially when contrasted with the clean white of the bathroom fixtures.
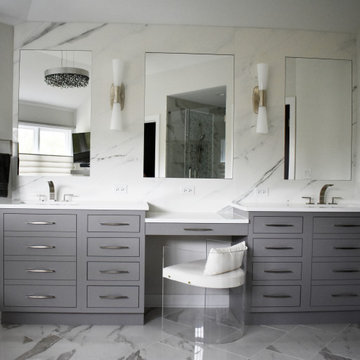
The gray vanity features two sinks with a seated makeup table between them. A trio of mirrors provides balance with sconces between for ample light. A combination of drawers sit alongside doors that look like drawers, to provide visual consistency with maximum functionality.
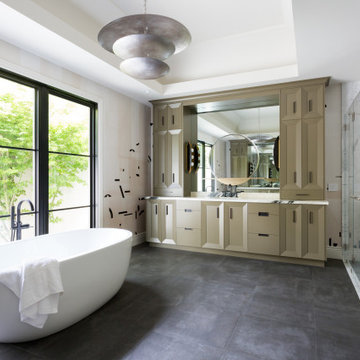
Aménagement d'une salle de bain principale contemporaine de taille moyenne avec une baignoire indépendante, une douche d'angle, un plan de toilette blanc, meuble-lavabo encastré, du papier peint, un placard avec porte à panneau encastré, des portes de placard marrons, un carrelage blanc, des dalles de pierre, un mur multicolore, un lavabo encastré, un sol noir, une cabine de douche à porte battante, meuble simple vasque et un plafond décaissé.
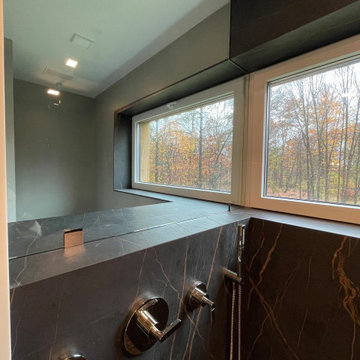
Shower walls are Dekton Laurent.
Countertop and shower trim is Engineered quartz Fantasy by Mont Surfaces.
All plumbing fixtures and accessories are Kallista by Kohler.
Glass shower door and glass partition to separate shower and toilet room.
Frameless cabinetry with laminate doors.
Pocket door into the toilet room.
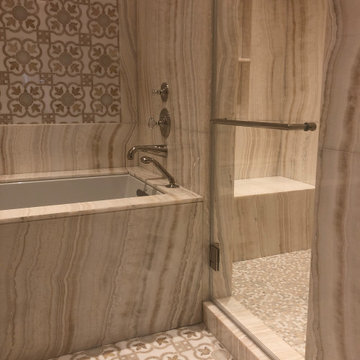
Ivory onyx slab and mosaic bathroom
Aménagement d'une douche en alcôve principale classique de taille moyenne avec un placard avec porte à panneau encastré, des portes de placard beiges, une baignoire encastrée, WC à poser, un carrelage beige, des dalles de pierre, un mur beige, un sol en carrelage de terre cuite, un lavabo encastré, un plan de toilette en onyx, un sol beige, une cabine de douche à porte battante, un plan de toilette beige, des toilettes cachées, meuble simple vasque et meuble-lavabo encastré.
Aménagement d'une douche en alcôve principale classique de taille moyenne avec un placard avec porte à panneau encastré, des portes de placard beiges, une baignoire encastrée, WC à poser, un carrelage beige, des dalles de pierre, un mur beige, un sol en carrelage de terre cuite, un lavabo encastré, un plan de toilette en onyx, un sol beige, une cabine de douche à porte battante, un plan de toilette beige, des toilettes cachées, meuble simple vasque et meuble-lavabo encastré.

Fugenlose Bäder und Duschen ohne Fliesen
Exemple d'une salle d'eau moderne de taille moyenne avec un placard à porte plane, des portes de placard grises, une douche à l'italienne, WC séparés, un carrelage gris, des dalles de pierre, un mur blanc, sol en béton ciré, un lavabo posé, un plan de toilette en verre, un sol gris, une cabine de douche à porte battante, un plan de toilette blanc, un banc de douche, meuble simple vasque, meuble-lavabo encastré, un plafond en bois et un mur en parement de brique.
Exemple d'une salle d'eau moderne de taille moyenne avec un placard à porte plane, des portes de placard grises, une douche à l'italienne, WC séparés, un carrelage gris, des dalles de pierre, un mur blanc, sol en béton ciré, un lavabo posé, un plan de toilette en verre, un sol gris, une cabine de douche à porte battante, un plan de toilette blanc, un banc de douche, meuble simple vasque, meuble-lavabo encastré, un plafond en bois et un mur en parement de brique.
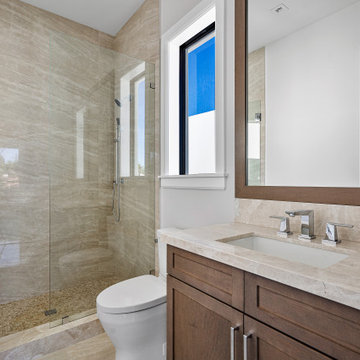
Full bathroom with mirror above vanity.
Inspiration pour une salle de bain traditionnelle de taille moyenne avec un placard à porte affleurante, des portes de placard marrons, WC à poser, des dalles de pierre, un mur blanc, un sol en marbre, un lavabo posé, un plan de toilette en marbre, un sol beige, une cabine de douche à porte battante, un plan de toilette blanc, meuble simple vasque et meuble-lavabo encastré.
Inspiration pour une salle de bain traditionnelle de taille moyenne avec un placard à porte affleurante, des portes de placard marrons, WC à poser, des dalles de pierre, un mur blanc, un sol en marbre, un lavabo posé, un plan de toilette en marbre, un sol beige, une cabine de douche à porte battante, un plan de toilette blanc, meuble simple vasque et meuble-lavabo encastré.
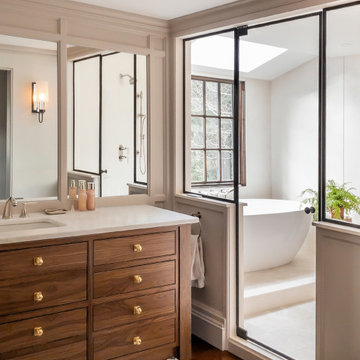
Natural light illuminates floor-to-ceiling slabs in the shower, the custom walnut vanity, and the rest of the en-suite oasis.
•
Primary Suite Renovation, 1928 Built Home
Newton Centre, MA
•
2020 CotY Gold Award Winner ‑ Residential Bath $60k+
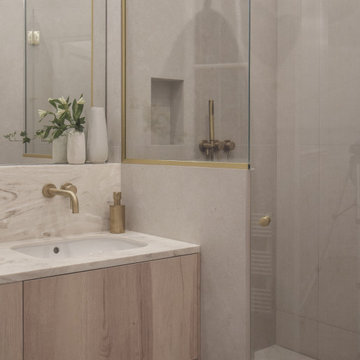
Cette photo montre une petite salle d'eau en bois clair avec un placard à porte plane, une douche d'angle, un carrelage beige, des dalles de pierre, un mur beige, un lavabo encastré, un plan de toilette en marbre, une cabine de douche à porte battante, un plan de toilette beige, meuble double vasque et meuble-lavabo encastré.
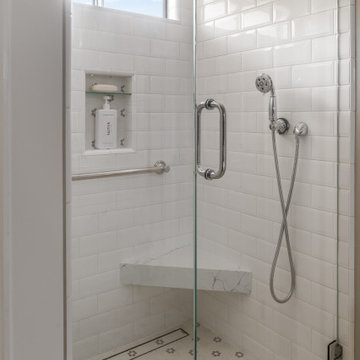
This bathroom remodel was in reality a bathroom creation! Part of a guest room, the bathroom was originally a clothes closet with a by-pass door facing a tiny single sink and a water closet. Reclaiming space from the clothes closet meant that my client could have a fully functioning bathroom as part of the guest suite, a fact she sweetly used to entice her aging mother to come and move in.
The sink and dedicated vanity area are illuminated by vintage-looking sconces. For the floor, we chose a small hexagon mosaic tile in a daisy pattern that harkens back to bathrooms in the early part of the 20th century and a wide-striped wallpaper gives the bathroom a certain European flair.
Photo: Bernardo Grijalva

This beautiful blue bathroom gives you such a calm, coastal vibe. Quartz walls in the shower and a generous double sink vanity gives this space a touch of luxury while the linen roman blind and bright white space makes it feel spa-like. There is lots of storage for the client in the two built-in units beside the shower and the extensive vanity.
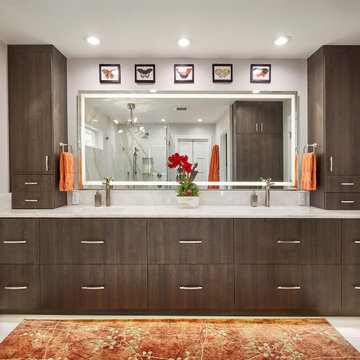
A contemporary retreat with softening elements, this Primary Bath renovation saw a complete transformation of the space.
Idées déco pour une grande salle de bain principale contemporaine avec un placard à porte plane, des portes de placard marrons, une baignoire indépendante, une douche à l'italienne, WC séparés, un carrelage blanc, des dalles de pierre, un mur gris, un sol en marbre, un lavabo encastré, un plan de toilette en quartz, un sol blanc, une cabine de douche à porte battante, un plan de toilette blanc, un banc de douche, meuble double vasque et meuble-lavabo encastré.
Idées déco pour une grande salle de bain principale contemporaine avec un placard à porte plane, des portes de placard marrons, une baignoire indépendante, une douche à l'italienne, WC séparés, un carrelage blanc, des dalles de pierre, un mur gris, un sol en marbre, un lavabo encastré, un plan de toilette en quartz, un sol blanc, une cabine de douche à porte battante, un plan de toilette blanc, un banc de douche, meuble double vasque et meuble-lavabo encastré.
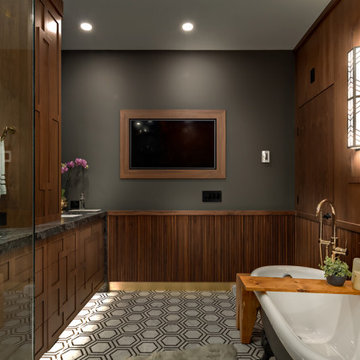
Inspiration pour une salle de bain principale craftsman avec un placard en trompe-l'oeil, des portes de placard marrons, une baignoire sur pieds, une douche à l'italienne, WC séparés, un carrelage noir, des dalles de pierre, un mur gris, un sol en carrelage de terre cuite, un lavabo encastré, un plan de toilette en marbre, un sol multicolore, une cabine de douche à porte battante, un plan de toilette noir, meuble double vasque, meuble-lavabo encastré et du lambris.
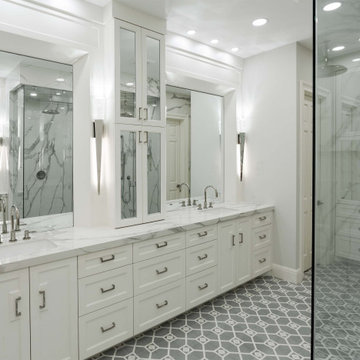
This custom design-build-bathroom By Sweetlake Interior Design was completed in late December 2021. We worked effortlessly with our client to achieve a Perfectly functioning Master Bath sweet that she always wanted. No storage solution left behind. Complete with blow-out drawers, concealed charging plugs, and so much more.
Idées déco de salles de bains et WC avec des dalles de pierre et meuble-lavabo encastré
5

