Idées déco de salles de bains et WC avec des portes de placard marrons et un bain bouillonnant
Trier par :
Budget
Trier par:Populaires du jour
101 - 120 sur 292 photos
1 sur 3
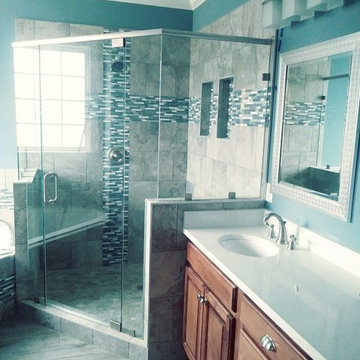
Idées déco pour une grande salle de bain principale contemporaine avec un placard avec porte à panneau surélevé, des portes de placard marrons, un bain bouillonnant, une douche d'angle, WC séparés, un carrelage bleu, des carreaux de céramique, un mur bleu, carreaux de ciment au sol, un lavabo posé, un plan de toilette en granite, un sol gris, une cabine de douche à porte battante et un plan de toilette blanc.
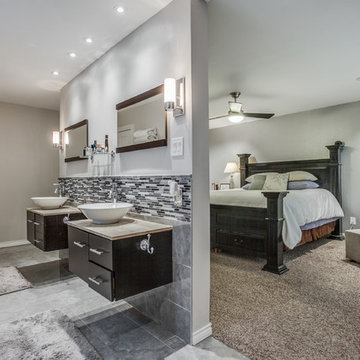
Cette photo montre une salle de bain principale avec un placard à porte plane, des portes de placard marrons, un bain bouillonnant, une douche double, WC séparés, un carrelage gris, des carreaux de porcelaine, un mur gris, un sol en carrelage de porcelaine, un lavabo de ferme, un plan de toilette en surface solide, un sol gris, une cabine de douche à porte battante et un plan de toilette beige.
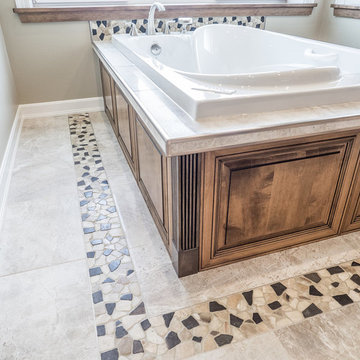
Beautifully Crafted Custom Home
Inspiration pour une grande salle de bain principale craftsman avec un placard avec porte à panneau surélevé, des portes de placard marrons, un bain bouillonnant, une douche d'angle, WC séparés, un carrelage multicolore, du carrelage en marbre, un mur beige, un sol en marbre, un lavabo posé, un plan de toilette en granite, un sol multicolore et une cabine de douche à porte battante.
Inspiration pour une grande salle de bain principale craftsman avec un placard avec porte à panneau surélevé, des portes de placard marrons, un bain bouillonnant, une douche d'angle, WC séparés, un carrelage multicolore, du carrelage en marbre, un mur beige, un sol en marbre, un lavabo posé, un plan de toilette en granite, un sol multicolore et une cabine de douche à porte battante.
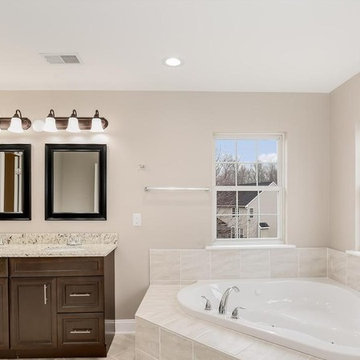
Bathroom remodeling in Bowie, MD.
-This is a perspective to the bathroom from the door.
Réalisation d'une grande salle de bain principale tradition avec un placard en trompe-l'oeil, des portes de placard marrons, un bain bouillonnant, une douche ouverte, WC séparés, un carrelage beige, des carreaux de porcelaine, un mur gris, un sol en carrelage de porcelaine, un lavabo encastré, un plan de toilette en quartz, un sol beige, aucune cabine et un plan de toilette marron.
Réalisation d'une grande salle de bain principale tradition avec un placard en trompe-l'oeil, des portes de placard marrons, un bain bouillonnant, une douche ouverte, WC séparés, un carrelage beige, des carreaux de porcelaine, un mur gris, un sol en carrelage de porcelaine, un lavabo encastré, un plan de toilette en quartz, un sol beige, aucune cabine et un plan de toilette marron.
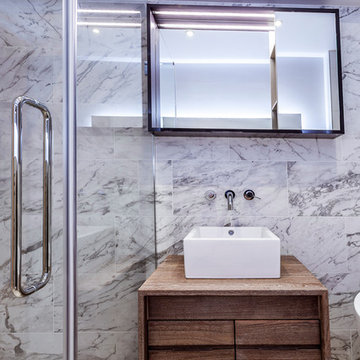
The focus was to create a luxury haven for the client to relax and unwind in, we opted for an all in one wet room with key stand out features such as the back to wall contemporary bathtub and a wall mounted toilet to maximise space. The addition of unique Fired Earth bathroom furniture and accessories highlight the individual, luxury feel we were looking to achieve. Our stand out features include the herringbone tile pattern feature wall which is on trend but also breaks up the luxury marble tiling throughout the bathroom. This bathroom was a great project to work on and had a stunning end result
.
.
.
.
PAVZO LTD Photography and Film London http://www.pavzo.com
#pavzo #photography #videography #london #interiors #properties #architecture #exteriors #designs
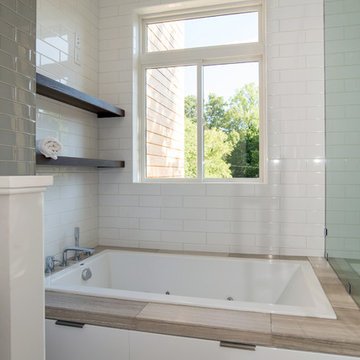
Inspiration pour un sauna minimaliste de taille moyenne avec un placard à porte plane, des portes de placard marrons, un bain bouillonnant, WC séparés, un carrelage beige, un carrelage en pâte de verre, un mur gris, un sol en calcaire, un lavabo encastré et un plan de toilette en quartz modifié.
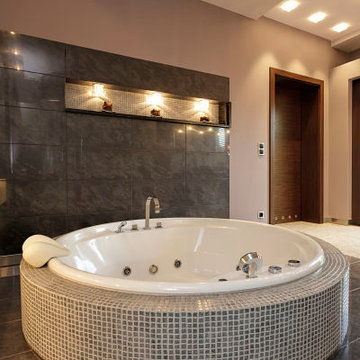
Luxury central bathtub in large family bathroom provides a focal point, with ambient lighting on a dimmer that provides softer lighting for our client when relaxing in the bubbling water.
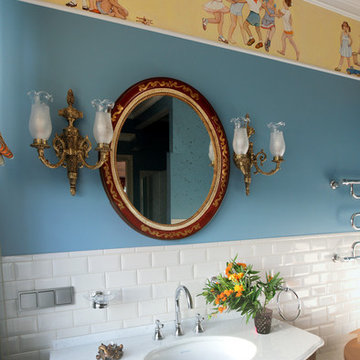
Заказчики хотели красочный яркий интерьер. Поэтому мы щедро используем цвета и фактуры. В интерьере этой ванной комнаты мы использовали приемы советского монументального искусства. Роспись стен выполнена по мотивам росписи детской поликлиники по проекту академика Жолтовского.
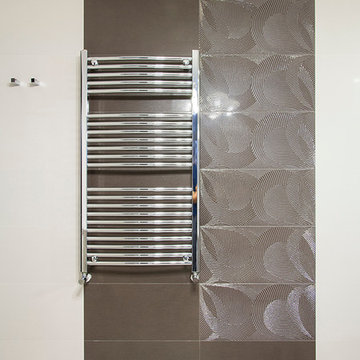
Faianta cu model in relief alaturi de un calorifer cromat modern.
Photo by SpotOnDesign
Cette photo montre une petite salle d'eau moderne avec un lavabo posé, un placard à porte plane, des portes de placard marrons, un bain bouillonnant, WC suspendus, un carrelage blanc, des carreaux de céramique, un mur blanc et un sol en carrelage de céramique.
Cette photo montre une petite salle d'eau moderne avec un lavabo posé, un placard à porte plane, des portes de placard marrons, un bain bouillonnant, WC suspendus, un carrelage blanc, des carreaux de céramique, un mur blanc et un sol en carrelage de céramique.
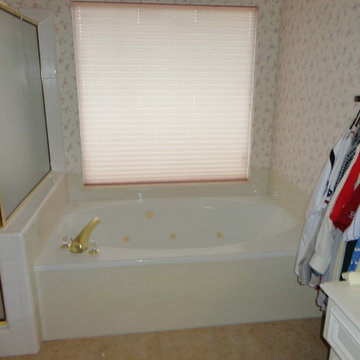
Master Bath Before Renovation. Our Copperfield Area clients desired to transform their Master Bathroom to a modern Updated and more functional Master Bath Suite. The Master Bath was totally renovated including the removal of the existing fur down to add a 'roomy feel'. The existing Vanity was removed and a new custom built Vanity was installed in a Shaker Style with European soft closing door hinges with full extension soft closing drawer glides. The existing tile was removed and new Ivory Beige Filled and Honed travertine tile was applied on a straight lay. New Granite was installed on the Vanity top as well as the pony wall between the new Jacuzzi tub and shower enclosure. The existing shower and Jacuzzi tub were replace with a new larger Jacuzzi tub with custom made Maple front. The new shower enclosure was raised to provide additional space and ease of use for our clients. The new shower enclosure included new tile and decorative glass tile border with shampoo niches and raising the shower head with new fixtures and shower valve. The Master Bath also included a custom built Maple frame to match the new Vanity trimming the mirror and new lighting.
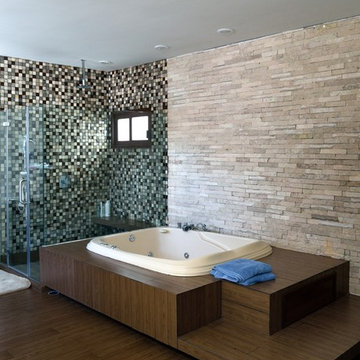
Inspiration pour une grande salle de bain principale design avec un lavabo posé, un placard à porte vitrée, des portes de placard marrons, un plan de toilette en granite, un bain bouillonnant, WC à poser, un carrelage marron, des carreaux de céramique, un mur beige et un sol en carrelage de céramique.
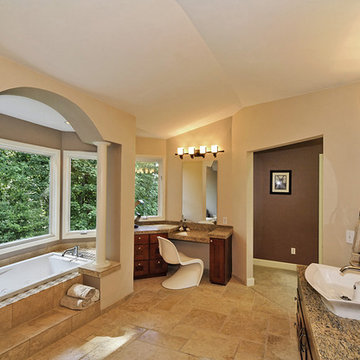
Open concept, important in making a traditional or contemporary space feel high end and inviting
Cette image montre une grande salle de bain traditionnelle avec une vasque, un placard à porte shaker, des portes de placard marrons, un plan de toilette en granite, un bain bouillonnant, une douche d'angle, WC à poser, un carrelage beige, des carreaux en terre cuite, un mur beige et un sol en travertin.
Cette image montre une grande salle de bain traditionnelle avec une vasque, un placard à porte shaker, des portes de placard marrons, un plan de toilette en granite, un bain bouillonnant, une douche d'angle, WC à poser, un carrelage beige, des carreaux en terre cuite, un mur beige et un sol en travertin.
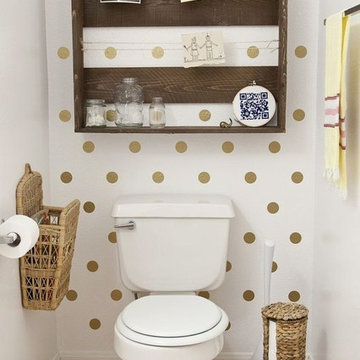
Inspiration pour une salle de bain principale asiatique avec une grande vasque, un placard sans porte, des portes de placard marrons, un plan de toilette en marbre, un bain bouillonnant, une douche d'angle, WC à poser, un carrelage noir et un mur beige.
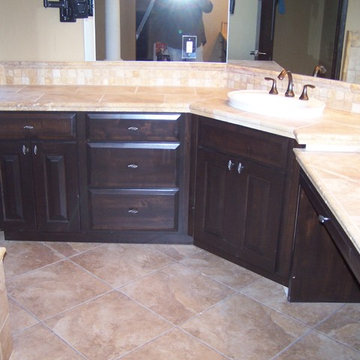
Max Cabber
Idée de décoration pour une très grande salle de bain principale méditerranéenne avec un lavabo posé, un placard avec porte à panneau surélevé, des portes de placard marrons, un plan de toilette en carrelage, un bain bouillonnant, un carrelage beige, un carrelage de pierre, un mur beige et un sol en carrelage de céramique.
Idée de décoration pour une très grande salle de bain principale méditerranéenne avec un lavabo posé, un placard avec porte à panneau surélevé, des portes de placard marrons, un plan de toilette en carrelage, un bain bouillonnant, un carrelage beige, un carrelage de pierre, un mur beige et un sol en carrelage de céramique.
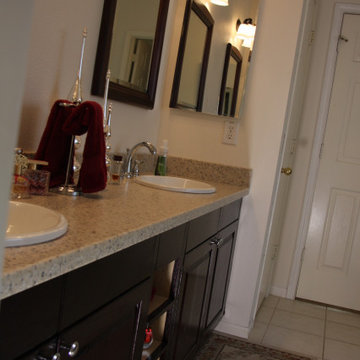
Complete remodel of master bath. This custom master bathroom features vanity, niches, and cut-by-hand tiles to fit arched openings.
Idées déco pour une grande salle de bain classique avec un placard avec porte à panneau surélevé, meuble-lavabo sur pied, un plan de toilette en surface solide, des portes de placard marrons, un bain bouillonnant, un sol en carrelage de céramique, un plan de toilette beige et meuble double vasque.
Idées déco pour une grande salle de bain classique avec un placard avec porte à panneau surélevé, meuble-lavabo sur pied, un plan de toilette en surface solide, des portes de placard marrons, un bain bouillonnant, un sol en carrelage de céramique, un plan de toilette beige et meuble double vasque.
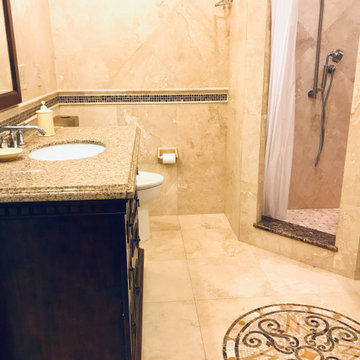
Renovation project to create a low maintenance, formal but child-friendly, Italian style condo in the humid, salty beach area of Cocoa Beach.
Cette photo montre une salle de bain méditerranéenne de taille moyenne avec un placard en trompe-l'oeil, des portes de placard marrons, un bain bouillonnant, une douche d'angle, WC à poser, un carrelage beige, du carrelage en travertin, un mur beige, un sol en travertin, un lavabo encastré, un plan de toilette en granite, un sol beige, une cabine de douche avec un rideau, un plan de toilette beige, meuble simple vasque et meuble-lavabo encastré.
Cette photo montre une salle de bain méditerranéenne de taille moyenne avec un placard en trompe-l'oeil, des portes de placard marrons, un bain bouillonnant, une douche d'angle, WC à poser, un carrelage beige, du carrelage en travertin, un mur beige, un sol en travertin, un lavabo encastré, un plan de toilette en granite, un sol beige, une cabine de douche avec un rideau, un plan de toilette beige, meuble simple vasque et meuble-lavabo encastré.
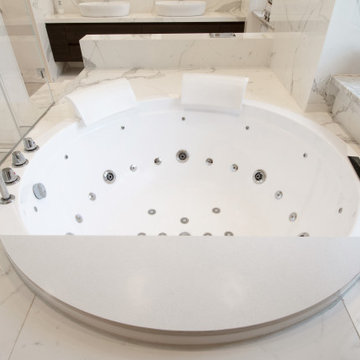
Cette image montre une grande salle de bain principale design avec un placard à porte plane, des portes de placard marrons, un bain bouillonnant, une douche à l'italienne, WC séparés, un carrelage blanc, des carreaux de porcelaine, un mur blanc, un sol en carrelage de porcelaine, une vasque, un plan de toilette en carrelage, un sol blanc, une cabine de douche à porte battante, un plan de toilette blanc, meuble double vasque, meuble-lavabo suspendu et un plafond décaissé.
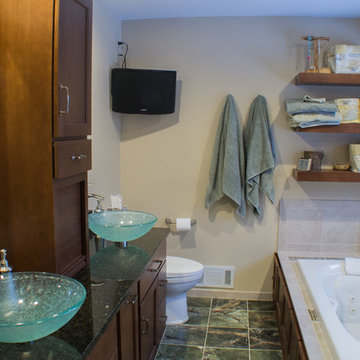
Réalisation d'une grande salle de bain principale minimaliste avec un placard à porte plane, des portes de placard marrons, un bain bouillonnant, une douche ouverte, WC séparés, un carrelage multicolore, un carrelage en pâte de verre, un mur beige, un sol en marbre, une vasque et un plan de toilette en granite.
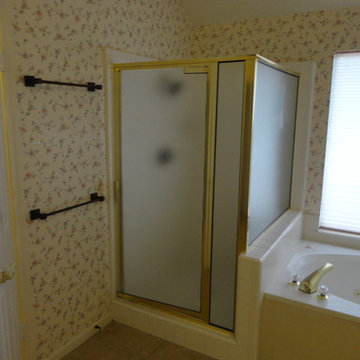
Master Bath Before Renovation. Our Copperfield Area clients desired to transform their Master Bathroom to a modern Updated and more functional Master Bath Suite. The Master Bath was totally renovated including the removal of the existing fur down to add a 'roomy feel'. The existing Vanity was removed and a new custom built Vanity was installed in a Shaker Style with European soft closing door hinges with full extension soft closing drawer glides. The existing tile was removed and new Ivory Beige Filled and Honed travertine tile was applied on a straight lay. New Granite was installed on the Vanity top as well as the pony wall between the new Jacuzzi tub and shower enclosure. The existing shower and Jacuzzi tub were replace with a new larger Jacuzzi tub with custom made Maple front. The new shower enclosure was raised to provide additional space and ease of use for our clients. The new shower enclosure included new tile and decorative glass tile border with shampoo niches and raising the shower head with new fixtures and shower valve. The Master Bath also included a custom built Maple frame to match the new Vanity trimming the mirror and new lighting.
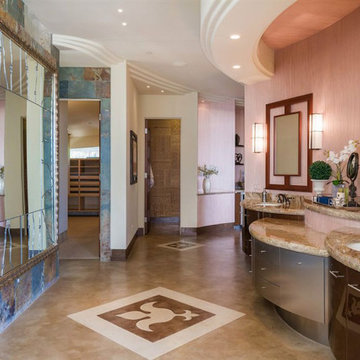
Exemple d'une grande salle de bain principale tendance avec un placard à porte plane, des portes de placard marrons, un bain bouillonnant, un mur beige, un sol beige, un plan de toilette beige, WC séparés, un carrelage gris, du carrelage en ardoise, un sol en calcaire, un lavabo encastré et un plan de toilette en granite.
Idées déco de salles de bains et WC avec des portes de placard marrons et un bain bouillonnant
6

