Idées déco de salles de bains et WC avec des portes de placard marrons et un bain bouillonnant
Trier par :
Budget
Trier par:Populaires du jour
141 - 160 sur 292 photos
1 sur 3
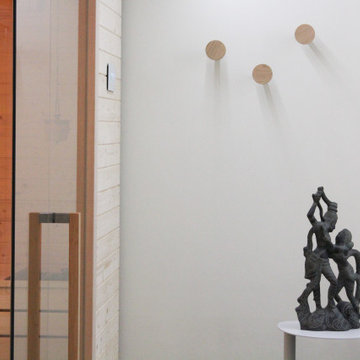
Idées déco pour un sauna moderne de taille moyenne avec un placard à porte plane, des portes de placard marrons, un bain bouillonnant, un mur beige, parquet clair, une vasque, un plan de toilette en stratifié, un plan de toilette marron, meuble simple vasque, meuble-lavabo suspendu et un plafond décaissé.
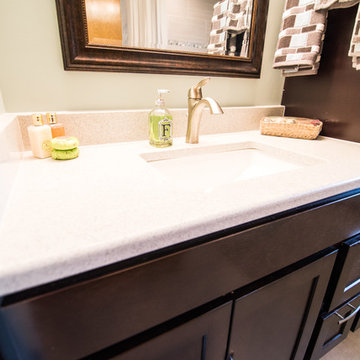
Biehl Brothers Contracting, Eric Ooten
Réalisation d'une salle d'eau design de taille moyenne avec un placard à porte shaker, des portes de placard marrons, un bain bouillonnant, un combiné douche/baignoire, WC séparés, un carrelage gris, des carreaux de porcelaine, un mur vert, un sol en carrelage de porcelaine, un lavabo encastré, un plan de toilette en quartz, un sol gris et une cabine de douche avec un rideau.
Réalisation d'une salle d'eau design de taille moyenne avec un placard à porte shaker, des portes de placard marrons, un bain bouillonnant, un combiné douche/baignoire, WC séparés, un carrelage gris, des carreaux de porcelaine, un mur vert, un sol en carrelage de porcelaine, un lavabo encastré, un plan de toilette en quartz, un sol gris et une cabine de douche avec un rideau.
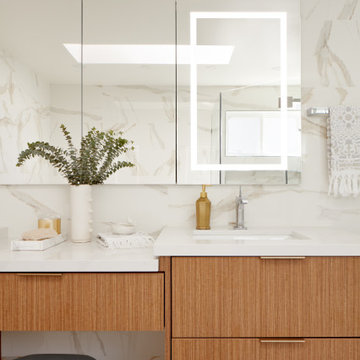
Cette photo montre une grande salle de bain principale moderne avec un placard à porte plane, des portes de placard marrons, un bain bouillonnant, une douche d'angle, WC suspendus, un carrelage multicolore, des carreaux de porcelaine, un sol en carrelage de porcelaine, un lavabo encastré, un plan de toilette en quartz, un sol beige, une cabine de douche à porte battante, un plan de toilette blanc, meuble double vasque, meuble-lavabo sur pied et une niche.
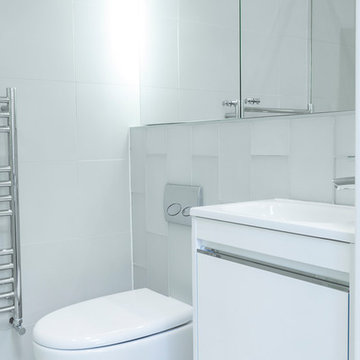
The focus was to create a luxury haven for the client to relax and unwind in, we opted for an all in one wet room with key stand out features such as the back to wall contemporary bathtub and a wall mounted toilet to maximise space. The addition of unique Fired Earth bathroom furniture and accessories highlight the individual, luxury feel we were looking to achieve. Our stand out features include the herringbone tile pattern feature wall which is on trend but also breaks up the luxury marble tiling throughout the bathroom. This bathroom was a great project to work on and had a stunning end result
.
.
.
.
PAVZO LTD Photography and Film London
http://www.pavzo.com
#pavzo #photography #videography #london #interiors #properties #architecture #exteriors #designs
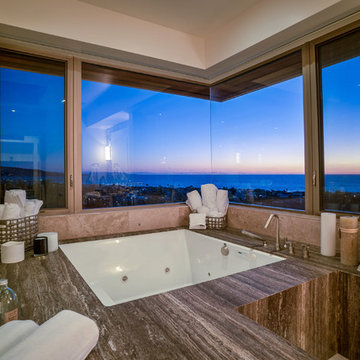
Idée de décoration pour une salle de bain principale design de taille moyenne avec un placard à porte plane, des portes de placard marrons, un bain bouillonnant, une douche ouverte, WC à poser, un carrelage beige, du carrelage en marbre, un mur beige, un sol en calcaire, un lavabo posé, un plan de toilette en marbre, un sol blanc, une cabine de douche à porte battante et un plan de toilette multicolore.
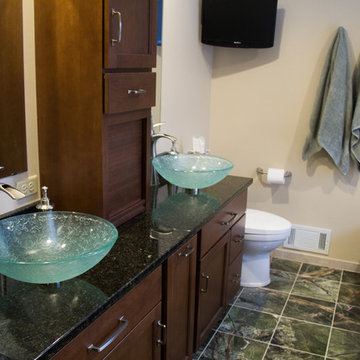
Idées déco pour une grande salle de bain principale moderne avec un placard à porte plane, des portes de placard marrons, un bain bouillonnant, une douche ouverte, WC séparés, un carrelage multicolore, un carrelage en pâte de verre, un mur beige, un sol en marbre, une vasque et un plan de toilette en granite.
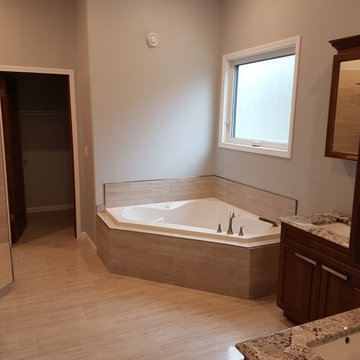
Cette photo montre une grande salle de bain principale chic avec un placard à porte shaker, des portes de placard marrons, un bain bouillonnant, une douche d'angle, un mur blanc, un sol en carrelage de céramique, un lavabo encastré, un plan de toilette en granite, un sol marron et aucune cabine.
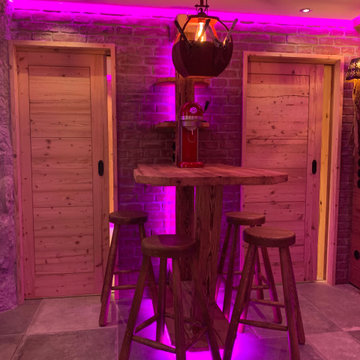
Die Bar mit Lampe
Inspiration pour un très grand sauna chalet avec un placard à porte plane, des portes de placard marrons, un bain bouillonnant, une douche à l'italienne, WC séparés, un carrelage vert, des carreaux de céramique, un mur rouge, un sol en calcaire, une grande vasque, un plan de toilette en granite, un sol multicolore, une cabine de douche à porte battante, un plan de toilette marron, un banc de douche, meuble simple vasque, meuble-lavabo suspendu, un plafond décaissé et un mur en pierre.
Inspiration pour un très grand sauna chalet avec un placard à porte plane, des portes de placard marrons, un bain bouillonnant, une douche à l'italienne, WC séparés, un carrelage vert, des carreaux de céramique, un mur rouge, un sol en calcaire, une grande vasque, un plan de toilette en granite, un sol multicolore, une cabine de douche à porte battante, un plan de toilette marron, un banc de douche, meuble simple vasque, meuble-lavabo suspendu, un plafond décaissé et un mur en pierre.
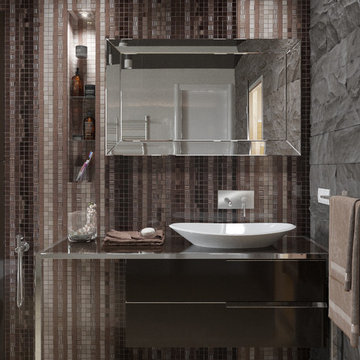
3d-rendering & interior design
Idées déco pour une salle de bain principale contemporaine de taille moyenne avec des portes de placard marrons, un bain bouillonnant, un espace douche bain, WC à poser, un carrelage beige, des carreaux de céramique, un mur beige, un sol en carrelage de céramique, un lavabo encastré, un plan de toilette en verre, un sol beige, une cabine de douche à porte battante et un plan de toilette marron.
Idées déco pour une salle de bain principale contemporaine de taille moyenne avec des portes de placard marrons, un bain bouillonnant, un espace douche bain, WC à poser, un carrelage beige, des carreaux de céramique, un mur beige, un sol en carrelage de céramique, un lavabo encastré, un plan de toilette en verre, un sol beige, une cabine de douche à porte battante et un plan de toilette marron.
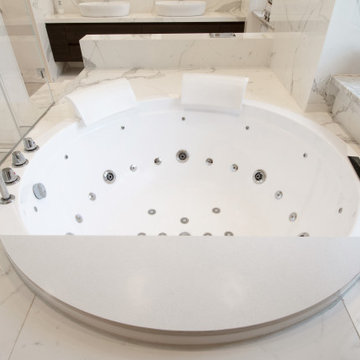
Cette image montre une grande salle de bain principale design avec un placard à porte plane, des portes de placard marrons, un bain bouillonnant, une douche à l'italienne, WC séparés, un carrelage blanc, des carreaux de porcelaine, un mur blanc, un sol en carrelage de porcelaine, une vasque, un plan de toilette en carrelage, un sol blanc, une cabine de douche à porte battante, un plan de toilette blanc, meuble double vasque, meuble-lavabo suspendu et un plafond décaissé.
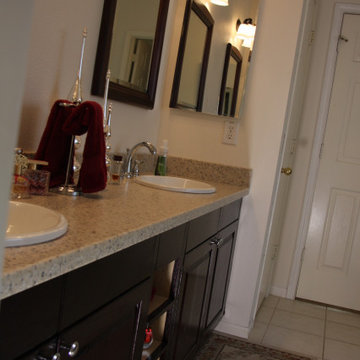
Complete remodel of master bath. This custom master bathroom features vanity, niches, and cut-by-hand tiles to fit arched openings.
Idées déco pour une grande salle de bain classique avec un placard avec porte à panneau surélevé, meuble-lavabo sur pied, un plan de toilette en surface solide, des portes de placard marrons, un bain bouillonnant, un sol en carrelage de céramique, un plan de toilette beige et meuble double vasque.
Idées déco pour une grande salle de bain classique avec un placard avec porte à panneau surélevé, meuble-lavabo sur pied, un plan de toilette en surface solide, des portes de placard marrons, un bain bouillonnant, un sol en carrelage de céramique, un plan de toilette beige et meuble double vasque.
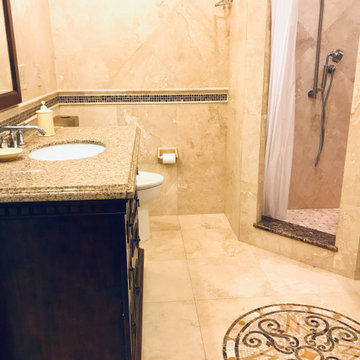
Renovation project to create a low maintenance, formal but child-friendly, Italian style condo in the humid, salty beach area of Cocoa Beach.
Cette photo montre une salle de bain méditerranéenne de taille moyenne avec un placard en trompe-l'oeil, des portes de placard marrons, un bain bouillonnant, une douche d'angle, WC à poser, un carrelage beige, du carrelage en travertin, un mur beige, un sol en travertin, un lavabo encastré, un plan de toilette en granite, un sol beige, une cabine de douche avec un rideau, un plan de toilette beige, meuble simple vasque et meuble-lavabo encastré.
Cette photo montre une salle de bain méditerranéenne de taille moyenne avec un placard en trompe-l'oeil, des portes de placard marrons, un bain bouillonnant, une douche d'angle, WC à poser, un carrelage beige, du carrelage en travertin, un mur beige, un sol en travertin, un lavabo encastré, un plan de toilette en granite, un sol beige, une cabine de douche avec un rideau, un plan de toilette beige, meuble simple vasque et meuble-lavabo encastré.
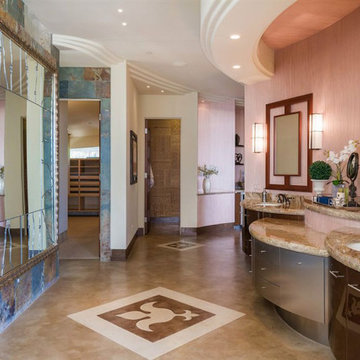
Exemple d'une grande salle de bain principale tendance avec un placard à porte plane, des portes de placard marrons, un bain bouillonnant, un mur beige, un sol beige, un plan de toilette beige, WC séparés, un carrelage gris, du carrelage en ardoise, un sol en calcaire, un lavabo encastré et un plan de toilette en granite.
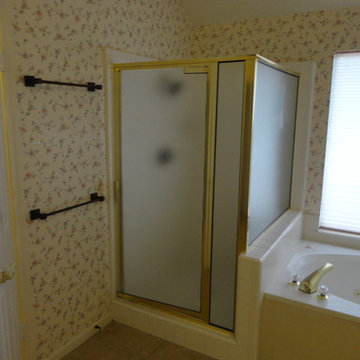
Master Bath Before Renovation. Our Copperfield Area clients desired to transform their Master Bathroom to a modern Updated and more functional Master Bath Suite. The Master Bath was totally renovated including the removal of the existing fur down to add a 'roomy feel'. The existing Vanity was removed and a new custom built Vanity was installed in a Shaker Style with European soft closing door hinges with full extension soft closing drawer glides. The existing tile was removed and new Ivory Beige Filled and Honed travertine tile was applied on a straight lay. New Granite was installed on the Vanity top as well as the pony wall between the new Jacuzzi tub and shower enclosure. The existing shower and Jacuzzi tub were replace with a new larger Jacuzzi tub with custom made Maple front. The new shower enclosure was raised to provide additional space and ease of use for our clients. The new shower enclosure included new tile and decorative glass tile border with shampoo niches and raising the shower head with new fixtures and shower valve. The Master Bath also included a custom built Maple frame to match the new Vanity trimming the mirror and new lighting.
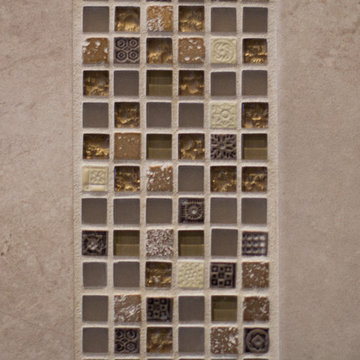
Exemple d'une grande salle de bain principale moderne avec un placard à porte plane, des portes de placard marrons, un bain bouillonnant, une douche ouverte, WC séparés, un carrelage multicolore, un carrelage en pâte de verre, un mur beige, un sol en marbre, une vasque et un plan de toilette en granite.
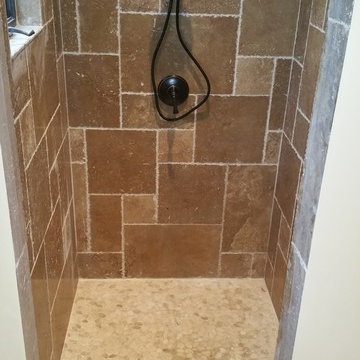
Rustic Design. Stone Work. Spa Tub. Sanded Grout. Stone Wall. Walk In Paradise.
Exemple d'une grande douche en alcôve principale montagne avec des portes de placard marrons, un bain bouillonnant, WC à poser, un carrelage beige, un carrelage de pierre, un mur beige, un sol en travertin, un sol beige et une cabine de douche à porte battante.
Exemple d'une grande douche en alcôve principale montagne avec des portes de placard marrons, un bain bouillonnant, WC à poser, un carrelage beige, un carrelage de pierre, un mur beige, un sol en travertin, un sol beige et une cabine de douche à porte battante.
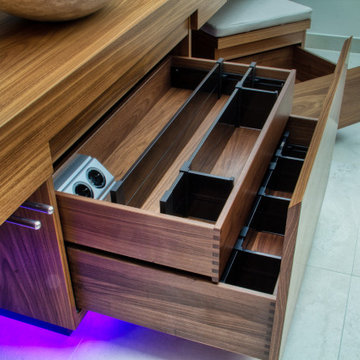
Besonderheit: Moderner Style, mit warmen Holz und Farben
Konzept: Vollkonzept und komplettes Interiore-Design Stefan Necker – Tegernseer Badmanufaktur
Projektart: Renovierung/Umbau und Entkernung gesamtes Dachgeschoss ( Bad, Schlafzimmer, Ankeide) Projektkat: EFH / Dachgeschoss
Umbaufläche ca. 70 qm
Produkte: Sauna, Whirlpool,Dampfdusche, Ruhenereich, Doppelwaschtischmit Möbel, Schminkschrank KNX-Elektroinstallation, Smart-Home-Lichtsteuerung
Leistung: Entkernung, Heizkesselkomplettanlage im Keller, Neuaufbau Dachflächenisolierung & Dampfsperre, Panoramafenster mit elektrischer Beschattung, Dachflächenfenster sonst, Balkon/Terassenverglasung, Trennglaswand zum Schlafzimmer, Kafeebar, Kamin, Schafzimmer, Ankleideimmer, Sound, Multimedia und Aussenbeschallung
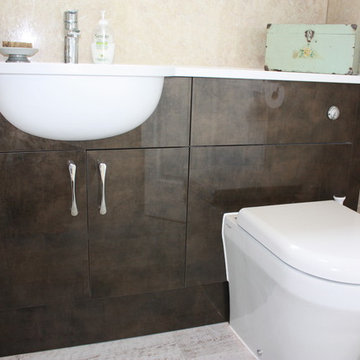
Ream Bathroom Range: Avola Gloss in Bronze Stone furniture.
Jacuzzi Celtic Corner Bath
Corian Worktop and Wash basin
Towel Rail: Klaro towel rail
Grohe sanitary-wear
Accessories: Atlanta double hooks, Atlanta toilet roll holder, Classic light pull, HIB Jackson bevelled edge mirror
Wall Tile: Ceramic wall tile
Flooring: Karndean Knight Tile
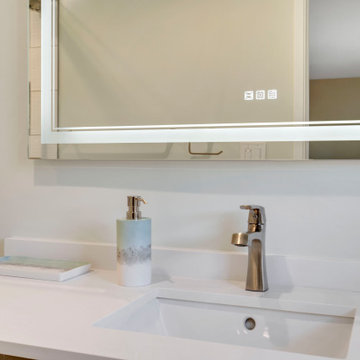
Spacious Hallway bathroom, with a 48” unique vanity with great storage underneath, LED mirror with defrosted future and color light changing, Panasonic exhaust fan, motion sensor light switch, spacious and deep tub, porcelain shower wall tile, shampoo niche and a nice decorative band all the way around the tub walls for an outstanding look, ceramic floor tile.
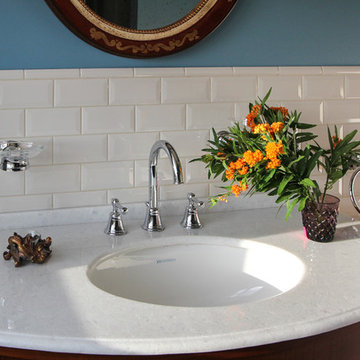
Заказчики хотели красочный яркий интерьер. Поэтому мы щедро используем цвета и фактуры. В интерьере этой ванной комнаты мы использовали приемы советского монументального искусства. Роспись стен выполнена по мотивам росписи детской поликлиники по проекту академика Жолтовского.
Idées déco de salles de bains et WC avec des portes de placard marrons et un bain bouillonnant
8

