Idées déco de salles de bains et WC avec des portes de placard marrons et un mur orange
Trier par :
Budget
Trier par:Populaires du jour
1 - 20 sur 74 photos
1 sur 3

A bright, inviting powder room with beautiful tile accents behind the taps. A built-in dark-wood furniture vanity with plenty of space for needed items. A red oak hardwood floor pairs well with the burnt orange wall color. The wall paint is AF-280 Salsa Dancing from Benjamin Moore.

The updated master bathroom blends with the rest of the house, using warm earth tones -- a monochromatic color scheme that's very restful. Small tiles used for the shower floor create a pathway that leads to the shower. The mosaic glass tiles used for the lavatory backsplash create an exciting focal point in the shower.
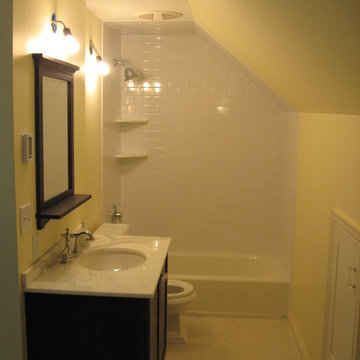
Daniel Muonio
Cette image montre une petite salle d'eau traditionnelle avec un placard à porte shaker, des portes de placard marrons, une baignoire en alcôve, un combiné douche/baignoire, WC séparés, un carrelage blanc, un carrelage métro, un mur orange, un sol en carrelage de céramique, un lavabo encastré et un plan de toilette en granite.
Cette image montre une petite salle d'eau traditionnelle avec un placard à porte shaker, des portes de placard marrons, une baignoire en alcôve, un combiné douche/baignoire, WC séparés, un carrelage blanc, un carrelage métro, un mur orange, un sol en carrelage de céramique, un lavabo encastré et un plan de toilette en granite.
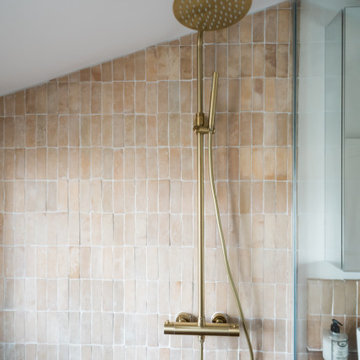
Côté salle de bain, notre équipe a dû relever un véritable défi : réaliser une douche et une baignoire dans cette pièce étroite en sous-pente. Coup de cœur assuré pour son atmosphère chaleureuse et naturelle apportée par les matériaux choisis.
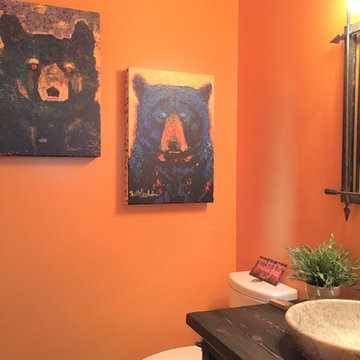
A rustic yet modern large Villa. Ski in ski out. Unique great room, master and powder bathrooms.
Aménagement d'une salle d'eau montagne de taille moyenne avec un placard en trompe-l'oeil, des portes de placard marrons, un plan de toilette en bois, WC séparés, un mur orange, une vasque, un sol en bois brun et un sol multicolore.
Aménagement d'une salle d'eau montagne de taille moyenne avec un placard en trompe-l'oeil, des portes de placard marrons, un plan de toilette en bois, WC séparés, un mur orange, une vasque, un sol en bois brun et un sol multicolore.
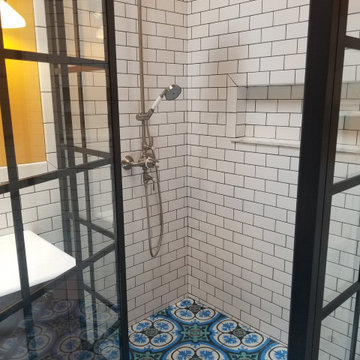
Historic bathroom remodel using Walker Zanger tile and Gridscape shower glass by Coastal. Kohler vanity, custom linen cabinet, along with gorgeous faucets and claw foot tub!
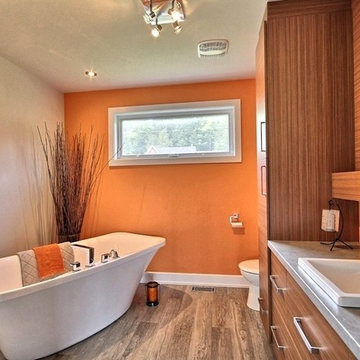
isaBelle ambiance
Idée de décoration pour une salle de bain principale design de taille moyenne avec un placard à porte plane, des portes de placard marrons, un carrelage marron, des carreaux de céramique, un mur orange et un plan de toilette en stratifié.
Idée de décoration pour une salle de bain principale design de taille moyenne avec un placard à porte plane, des portes de placard marrons, un carrelage marron, des carreaux de céramique, un mur orange et un plan de toilette en stratifié.
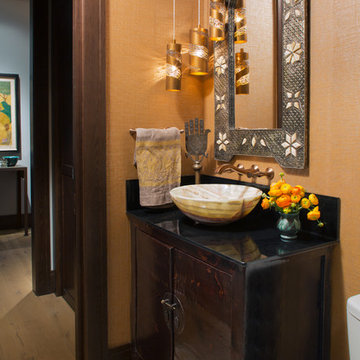
This powder room is culturally sound. The secret is to find pieces that look authentic.
Idées déco pour un petit WC et toilettes éclectique avec un placard à porte plane, des portes de placard marrons, un mur orange, carreaux de ciment au sol et une vasque.
Idées déco pour un petit WC et toilettes éclectique avec un placard à porte plane, des portes de placard marrons, un mur orange, carreaux de ciment au sol et une vasque.
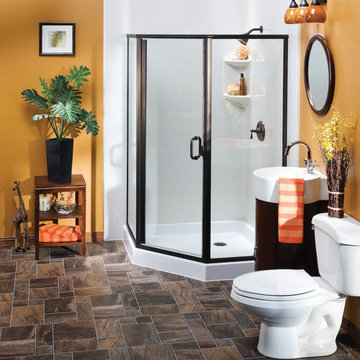
Inspiration pour une salle d'eau design de taille moyenne avec un placard en trompe-l'oeil, des portes de placard marrons, une douche d'angle, WC séparés, un mur orange, un sol en carrelage de porcelaine, un lavabo intégré, un sol marron et une cabine de douche à porte battante.
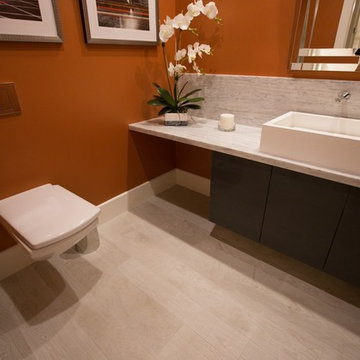
Powder Room
Idée de décoration pour une salle d'eau minimaliste de taille moyenne avec un placard à porte plane, des portes de placard marrons, WC suspendus, un mur orange, une vasque, un plan de toilette en granite, un sol beige et un plan de toilette blanc.
Idée de décoration pour une salle d'eau minimaliste de taille moyenne avec un placard à porte plane, des portes de placard marrons, WC suspendus, un mur orange, une vasque, un plan de toilette en granite, un sol beige et un plan de toilette blanc.
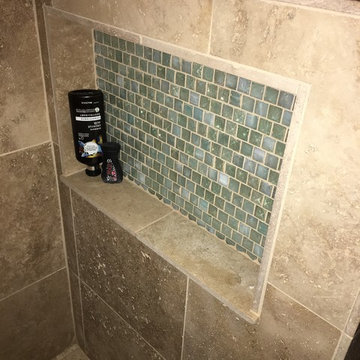
We wanted to give our client the feeling of being in a spa. So we chose colors that would reflect that feeling, warm travertine with hint of aqua. We incorporated a towel warmer and a radiant heating system in the floor that is controlled by a wi-fi programmable thermostat.
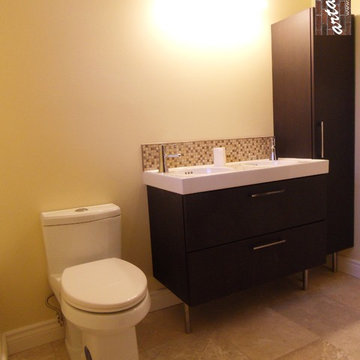
Inspiration pour une salle de bain minimaliste de taille moyenne pour enfant avec un placard à porte plane, des portes de placard marrons, une baignoire en alcôve, un combiné douche/baignoire, WC à poser, un mur orange, un sol en marbre, un lavabo intégré, un plan de toilette en surface solide, un carrelage marron et des carreaux de porcelaine.
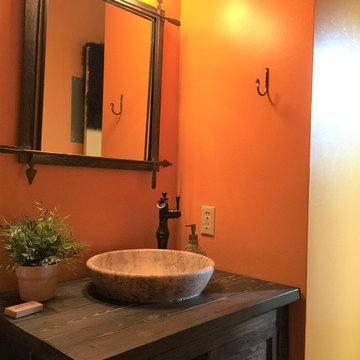
A rustic yet modern large Villa. Ski in ski out. Unique great room, master and powder bathrooms.
Aménagement d'une salle d'eau montagne de taille moyenne avec un placard en trompe-l'oeil, des portes de placard marrons, WC séparés, un mur orange, parquet foncé, une vasque, un plan de toilette en bois et un sol marron.
Aménagement d'une salle d'eau montagne de taille moyenne avec un placard en trompe-l'oeil, des portes de placard marrons, WC séparés, un mur orange, parquet foncé, une vasque, un plan de toilette en bois et un sol marron.
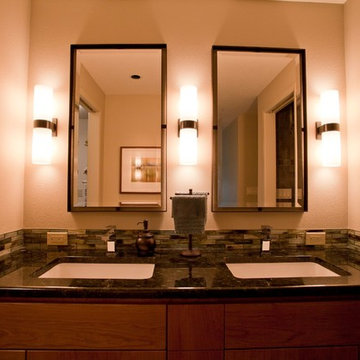
The updated lavatory area has the Japanese look that the homeowners desired. Clean lines, monochromatic color scheme.
Cette photo montre une douche en alcôve asiatique de taille moyenne avec un placard à porte plane, des portes de placard marrons, WC séparés, un carrelage multicolore, un carrelage en pâte de verre, un mur orange, un sol en carrelage de porcelaine, un lavabo encastré, un plan de toilette en granite, un sol multicolore, un plan de toilette multicolore et aucune cabine.
Cette photo montre une douche en alcôve asiatique de taille moyenne avec un placard à porte plane, des portes de placard marrons, WC séparés, un carrelage multicolore, un carrelage en pâte de verre, un mur orange, un sol en carrelage de porcelaine, un lavabo encastré, un plan de toilette en granite, un sol multicolore, un plan de toilette multicolore et aucune cabine.
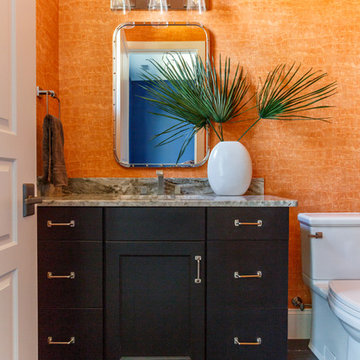
Aménagement d'une salle de bain éclectique de taille moyenne avec un placard à porte shaker, des portes de placard marrons, WC séparés, un sol en carrelage de porcelaine, un lavabo encastré, un plan de toilette en quartz, un mur orange et un sol gris.
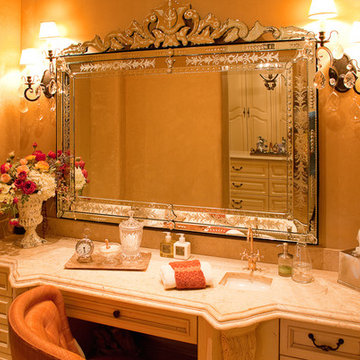
World Renowned Architecture Firm Fratantoni Design created this beautiful home! They design home plans for families all over the world in any size and style. They also have in-house Interior Designer Firm Fratantoni Interior Designers and world class Luxury Home Building Firm Fratantoni Luxury Estates! Hire one or all three companies to design and build and or remodel your home!
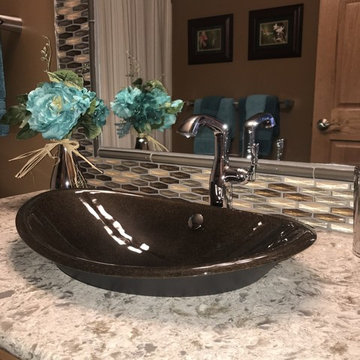
This bathroom was updated with a new vanity top, vessel sink, and mosaic glass back splash. The teal accents add a great pop of color to the neutral tones.
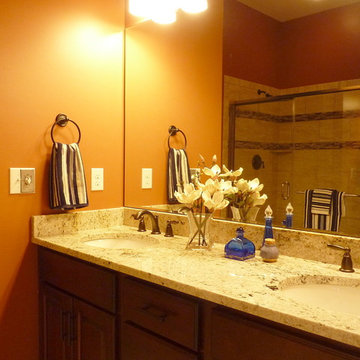
Inspiration pour une salle de bain principale design de taille moyenne avec un placard avec porte à panneau surélevé, des portes de placard marrons, un carrelage beige, un mur orange, un sol en carrelage de céramique, un lavabo encastré, un plan de toilette en granite, un sol beige, une cabine de douche à porte coulissante et un plan de toilette beige.
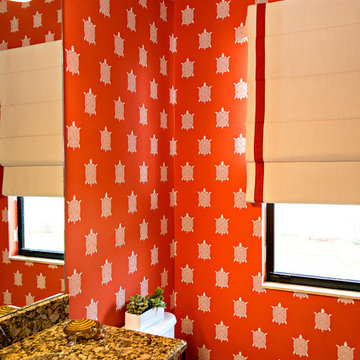
lennar
Cette image montre une petite salle de bain marine pour enfant avec un placard avec porte à panneau surélevé, des portes de placard marrons, un mur orange et un plan de toilette en granite.
Cette image montre une petite salle de bain marine pour enfant avec un placard avec porte à panneau surélevé, des portes de placard marrons, un mur orange et un plan de toilette en granite.
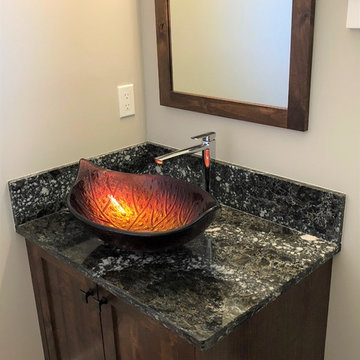
Small powder room, with just the right amount of storage and fun, with a beautiful glass vessel sink and vibrant quartz top.
Idée de décoration pour un petit WC et toilettes design avec un placard à porte shaker, des portes de placard marrons, un mur orange, parquet clair, une vasque, un plan de toilette en quartz modifié, un sol beige et un plan de toilette noir.
Idée de décoration pour un petit WC et toilettes design avec un placard à porte shaker, des portes de placard marrons, un mur orange, parquet clair, une vasque, un plan de toilette en quartz modifié, un sol beige et un plan de toilette noir.
Idées déco de salles de bains et WC avec des portes de placard marrons et un mur orange
1

