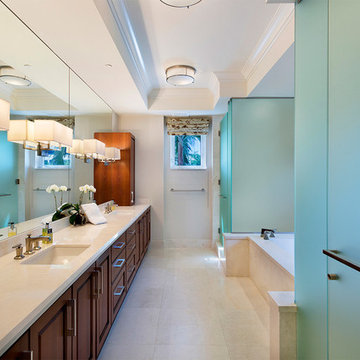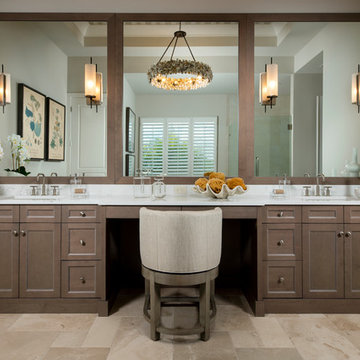Idées déco de salles de bains et WC avec des portes de placard marrons et un sol beige
Trier par :
Budget
Trier par:Populaires du jour
1 - 20 sur 5 980 photos
1 sur 3

Côté salle d’eau, tout a été rénové dans un esprit particulièrement graphique et osé grâce à des joints colorés « Terre de Sienne » contrastés.
Idées déco pour une petite salle d'eau contemporaine avec un placard à porte plane, des portes de placard marrons, WC suspendus, un carrelage blanc, des carreaux de céramique, un mur beige, un lavabo posé, un sol beige, une fenêtre, meuble simple vasque et meuble-lavabo suspendu.
Idées déco pour une petite salle d'eau contemporaine avec un placard à porte plane, des portes de placard marrons, WC suspendus, un carrelage blanc, des carreaux de céramique, un mur beige, un lavabo posé, un sol beige, une fenêtre, meuble simple vasque et meuble-lavabo suspendu.

Idées déco pour une petite salle de bain contemporaine pour enfant avec des portes de placard marrons, une baignoire en alcôve, un carrelage rose, un mur beige, un sol en carrelage de céramique, un lavabo posé, un plan de toilette en surface solide, un sol beige, un plan de toilette noir, meuble double vasque, meuble-lavabo suspendu et un placard à porte plane.

Idées déco pour une grande salle de bain principale contemporaine avec des portes de placard marrons, un carrelage beige, un sol en terrazzo, un lavabo posé, un sol beige, aucune cabine et meuble double vasque.

This Australian-inspired new construction was a successful collaboration between homeowner, architect, designer and builder. The home features a Henrybuilt kitchen, butler's pantry, private home office, guest suite, master suite, entry foyer with concealed entrances to the powder bathroom and coat closet, hidden play loft, and full front and back landscaping with swimming pool and pool house/ADU.

Exemple d'une grande salle de bain principale chic avec un placard avec porte à panneau encastré, des portes de placard marrons, une baignoire indépendante, une douche ouverte, un carrelage blanc, des carreaux de céramique, un mur gris, un sol en carrelage de porcelaine, un lavabo encastré, un plan de toilette en quartz, un sol beige, une cabine de douche à porte battante, un plan de toilette blanc, meuble double vasque et meuble-lavabo encastré.

This Master Bathroom was outdated in appearance and although the size of the room was sufficient, the space felt crowded. The toilet location was undesirable, the shower was cramped and the bathroom floor was cold to stand on. The client wanted a new configuration that would eliminate the corner tub, but still have a bathtub in the room, plus a larger shower and more privacy to the toilet area. The 1980’s look needed to be replaced with a clean, contemporary look.
A new room layout created a more functional space. A separated space was achieved for the toilet by relocating it and adding a cabinet and custom hanging pipe shelf above for privacy.
By adding a double sink vanity, we gained valuable floor space to still have a soaking tub and larger shower. In-floor heat keeps the room cozy and warm all year long. The entry door was replaced with a pocket door to keep the area in front of the vanity unobstructed. The cabinet next to the toilet has sliding doors and adds storage for towels and toiletries and the vanity has a pull-out hair station. Rich, walnut cabinetry is accented nicely with the soft, blue/green color palette of the tiles and wall color. New window shades that can be lifted from the bottom or top are ideal if they want full light or an unobstructed view, while maintaining privacy. Handcrafted swirl pendants illuminate the vanity and are made from 100% recycled glass.

The guest bathroom has the most striking matte glass patterned tile on both the backsplash and in the bathtub/shower combination. A floating wood vanity has a white quartz countertop and mid-century modern sconces on either side of the round mirror.

Idées déco pour une petite douche en alcôve moderne pour enfant avec un placard à porte plane, WC à poser, des carreaux de porcelaine, un mur gris, un sol en carrelage de porcelaine, un lavabo intégré, un plan de toilette en quartz modifié, une cabine de douche à porte battante, un plan de toilette blanc, des portes de placard marrons, un carrelage beige, un sol beige, une niche, meuble simple vasque et meuble-lavabo sur pied.

Idées déco pour une salle de bain principale montagne de taille moyenne avec un placard à porte plane, des portes de placard marrons, une baignoire en alcôve, un mur blanc, un sol en carrelage de céramique, un lavabo posé, un plan de toilette en surface solide, un sol beige, un plan de toilette beige, meuble simple vasque et meuble-lavabo encastré.

Master Bathroom
Réalisation d'une douche en alcôve principale marine de taille moyenne avec des portes de placard marrons, une baignoire en alcôve, un mur beige, un sol en carrelage de porcelaine, un lavabo encastré, un plan de toilette en marbre, un sol beige, une cabine de douche à porte battante, un plan de toilette beige et un placard avec porte à panneau encastré.
Réalisation d'une douche en alcôve principale marine de taille moyenne avec des portes de placard marrons, une baignoire en alcôve, un mur beige, un sol en carrelage de porcelaine, un lavabo encastré, un plan de toilette en marbre, un sol beige, une cabine de douche à porte battante, un plan de toilette beige et un placard avec porte à panneau encastré.

This house features an open concept floor plan, with expansive windows that truly capture the 180-degree lake views. The classic design elements, such as white cabinets, neutral paint colors, and natural wood tones, help make this house feel bright and welcoming year round.

Cette image montre une salle de bain principale marine avec un placard à porte shaker, des portes de placard marrons, un mur beige, un lavabo encastré, un sol beige et un plan de toilette blanc.

Beautiful and Elegant Mountain Home
Custom home built in Canmore, Alberta interior design by award winning team.
Interior Design by : The Interior Design Group.
Contractor: Bob Kocian - Distintive Homes Canmore
Kitchen and Millwork: Frank Funk ~ Bow Valley Kitchens
Bob Young - Photography
Dauter Stone
Wolseley Inc.
Fifth Avenue Kitchens and Bath
Starlight Lighting

Designers: Susan Bowen & Revital Kaufman-Meron
Photos: LucidPic Photography - Rich Anderson
Idée de décoration pour une grande salle de bain minimaliste avec un placard à porte plane, des portes de placard marrons, WC suspendus, un carrelage beige, un mur beige, parquet clair, un lavabo encastré, un sol beige, une cabine de douche à porte battante, un plan de toilette blanc, meuble simple vasque et meuble-lavabo suspendu.
Idée de décoration pour une grande salle de bain minimaliste avec un placard à porte plane, des portes de placard marrons, WC suspendus, un carrelage beige, un mur beige, parquet clair, un lavabo encastré, un sol beige, une cabine de douche à porte battante, un plan de toilette blanc, meuble simple vasque et meuble-lavabo suspendu.

The phrase "luxury master suite" brings this room to mind. With a double shower, double hinged glass door and free standing tub, this water room is the hallmark of simple luxury. It also features a hidden niche, a hemlock ceiling and brushed nickle fixtures paired with a majestic view.

Cette image montre une salle de bain nordique avec des portes de placard marrons, WC suspendus, un carrelage beige, des carreaux de porcelaine, un mur blanc, une vasque, un plan de toilette en bois, un sol beige, un plan de toilette marron, meuble simple vasque, meuble-lavabo suspendu et un placard à porte plane.

Our clients wanted to transform their dated bathroom into a warm, cosy retreat that enabled them to completely relax after a busy day at work.
We were limited with our ability to move services and reconfigure the space so we concentrated on levelling up the design of the space to hit the clients brief.

Bespoke shower wall tile design, made from off cuts of the larger wall tiles.
And some Stylish shower shelf additions. Refillable bottles.
Idées déco pour une petite salle de bain principale contemporaine avec un placard à porte plane, des portes de placard marrons, une douche ouverte, WC à poser, un carrelage beige, des carreaux de céramique, un mur beige, un sol en vinyl, une vasque, un plan de toilette en bois, un sol beige, une cabine de douche à porte battante, meuble simple vasque et meuble-lavabo suspendu.
Idées déco pour une petite salle de bain principale contemporaine avec un placard à porte plane, des portes de placard marrons, une douche ouverte, WC à poser, un carrelage beige, des carreaux de céramique, un mur beige, un sol en vinyl, une vasque, un plan de toilette en bois, un sol beige, une cabine de douche à porte battante, meuble simple vasque et meuble-lavabo suspendu.

Two step door profile.
Idées déco pour une salle de bain principale bord de mer de taille moyenne avec un placard en trompe-l'oeil, des portes de placard marrons, une douche double, WC séparés, un carrelage beige, des carreaux de porcelaine, un mur beige, un sol en carrelage de porcelaine, un plan de toilette en quartz modifié, un sol beige, un plan de toilette noir, un banc de douche et meuble-lavabo sur pied.
Idées déco pour une salle de bain principale bord de mer de taille moyenne avec un placard en trompe-l'oeil, des portes de placard marrons, une douche double, WC séparés, un carrelage beige, des carreaux de porcelaine, un mur beige, un sol en carrelage de porcelaine, un plan de toilette en quartz modifié, un sol beige, un plan de toilette noir, un banc de douche et meuble-lavabo sur pied.

The shower floor and niche are designed in a Skyline Honed 1 x 1 Hexagon Marble Mosaic tile. We added a shower bench and strategically placed grab bars for stability and safety, along with robe hooks for convenience. Delta fixtures in matte black complete this gorgeous ADA-compliant shower.
Idées déco de salles de bains et WC avec des portes de placard marrons et un sol beige
1

