Idées déco de salles de bains et WC avec des portes de placard marrons et un sol beige
Trier par :
Budget
Trier par:Populaires du jour
141 - 160 sur 6 000 photos
1 sur 3
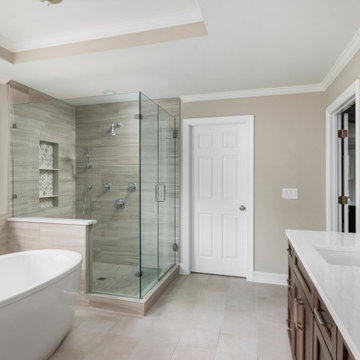
Unwind from the day in your master oasis.
Cette image montre une grande salle de bain principale traditionnelle avec un placard à porte shaker, des portes de placard marrons, une baignoire indépendante, une douche double, WC à poser, un carrelage beige, des carreaux de porcelaine, un mur beige, un sol en carrelage de porcelaine, un lavabo posé, un plan de toilette en quartz modifié, un sol beige, une cabine de douche à porte battante et un plan de toilette blanc.
Cette image montre une grande salle de bain principale traditionnelle avec un placard à porte shaker, des portes de placard marrons, une baignoire indépendante, une douche double, WC à poser, un carrelage beige, des carreaux de porcelaine, un mur beige, un sol en carrelage de porcelaine, un lavabo posé, un plan de toilette en quartz modifié, un sol beige, une cabine de douche à porte battante et un plan de toilette blanc.

This stunning master bathroom takes the cake. Complete with a makeup desk, linen closet, full shower, and Japanese style bathtub, this Master Suite has it all!
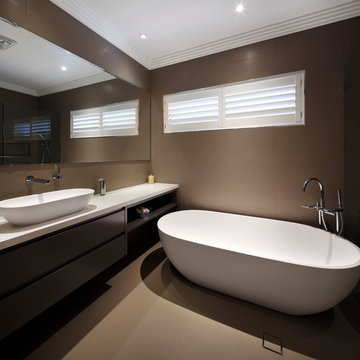
Zeitgeist Photography
Idée de décoration pour une grande salle de bain principale design avec un placard sans porte, des portes de placard marrons, une baignoire indépendante, un carrelage marron, des carreaux de porcelaine, un mur marron, un sol en carrelage de porcelaine, une vasque, un plan de toilette en quartz, un sol beige et un plan de toilette blanc.
Idée de décoration pour une grande salle de bain principale design avec un placard sans porte, des portes de placard marrons, une baignoire indépendante, un carrelage marron, des carreaux de porcelaine, un mur marron, un sol en carrelage de porcelaine, une vasque, un plan de toilette en quartz, un sol beige et un plan de toilette blanc.
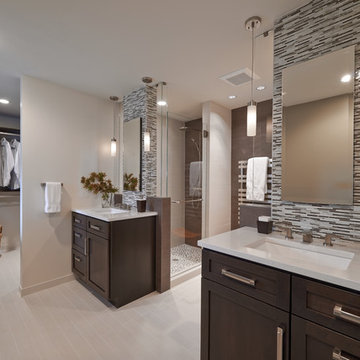
NW Architectural Photography, Designer Collaborative Interiors
Idée de décoration pour une grande salle de bain principale vintage avec un placard à porte shaker, un plan de toilette en quartz, une douche ouverte, un carrelage marron, des carreaux de porcelaine, un lavabo posé, un sol beige, une cabine de douche à porte battante, des portes de placard marrons, un mur beige, un sol en carrelage de porcelaine et un plan de toilette blanc.
Idée de décoration pour une grande salle de bain principale vintage avec un placard à porte shaker, un plan de toilette en quartz, une douche ouverte, un carrelage marron, des carreaux de porcelaine, un lavabo posé, un sol beige, une cabine de douche à porte battante, des portes de placard marrons, un mur beige, un sol en carrelage de porcelaine et un plan de toilette blanc.
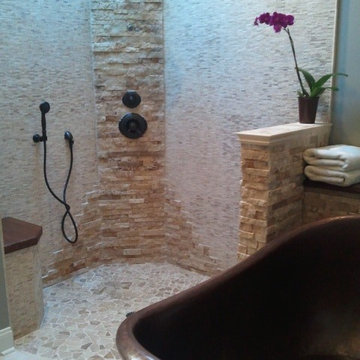
Great Wet Room!... Completely open. curbless shower floor allows owners to age gracefully in their home! This "wet room" means no glass to clean...Teak bench will take the water. Floors are heated so the temperature is always comfortable.
Delta Victoria hand shower as well as main shower fixture.
Note the natural light at the ceiling... the skylight baths the shower in wonderful light on a sunny day!

Focusing here on the custom bow-front vanity with marble countertop and a pair of vertical wall sconces flanking the mirror over a single under-mount sink. The white and grey glass mosaic tile colors relate to this luxurious bathroom’s foggy Bay Area location, and the silver finish tones in. Vertical light fixtures either side of the mirror make for perfect balance when shaving or applying make-up. Oversized floor tiles outside the shower echo the smaller floor tiles inside. All the colors are working in harmony for a peaceful and uplifting space.

Powder room with gray walls, brown vanity with quartz counter top, and brushed nickel hardware
Idées déco pour un petit WC et toilettes classique avec un placard avec porte à panneau encastré, des portes de placard marrons, WC séparés, un mur gris, un sol en carrelage de céramique, un lavabo intégré, un plan de toilette en quartz, un sol beige, un plan de toilette beige et meuble-lavabo encastré.
Idées déco pour un petit WC et toilettes classique avec un placard avec porte à panneau encastré, des portes de placard marrons, WC séparés, un mur gris, un sol en carrelage de céramique, un lavabo intégré, un plan de toilette en quartz, un sol beige, un plan de toilette beige et meuble-lavabo encastré.
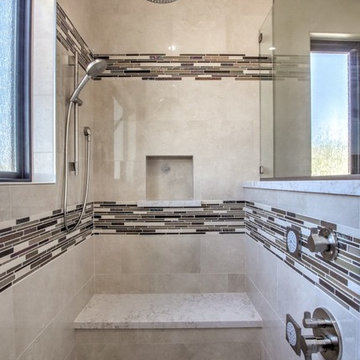
Quartz cap on shampoo niche and shower bench, handheld on slide bar, body sprays, linear drain.
Photo Credit: David Elton
Idée de décoration pour une salle de bain principale design de taille moyenne avec un placard avec porte à panneau encastré, des portes de placard marrons, une baignoire indépendante, une douche à l'italienne, WC séparés, un carrelage beige, des carreaux de porcelaine, un mur beige, un sol en carrelage de porcelaine, un lavabo encastré, un plan de toilette en quartz modifié, un sol beige, aucune cabine et un plan de toilette blanc.
Idée de décoration pour une salle de bain principale design de taille moyenne avec un placard avec porte à panneau encastré, des portes de placard marrons, une baignoire indépendante, une douche à l'italienne, WC séparés, un carrelage beige, des carreaux de porcelaine, un mur beige, un sol en carrelage de porcelaine, un lavabo encastré, un plan de toilette en quartz modifié, un sol beige, aucune cabine et un plan de toilette blanc.
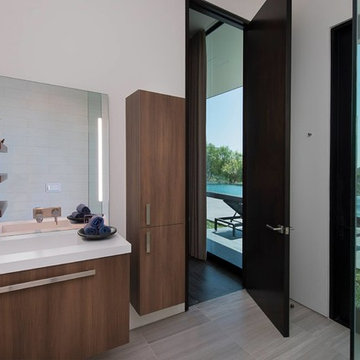
Benedict Canyon Beverly Hills luxury home guest bathroom open to the pool terrace. Photo by William MacCollum.
Exemple d'une salle d'eau blanche et bois moderne de taille moyenne avec un placard en trompe-l'oeil, des portes de placard marrons, un mur blanc, parquet clair, un lavabo intégré, un sol beige, un plan de toilette blanc, meuble simple vasque, meuble-lavabo suspendu et un plafond décaissé.
Exemple d'une salle d'eau blanche et bois moderne de taille moyenne avec un placard en trompe-l'oeil, des portes de placard marrons, un mur blanc, parquet clair, un lavabo intégré, un sol beige, un plan de toilette blanc, meuble simple vasque, meuble-lavabo suspendu et un plafond décaissé.
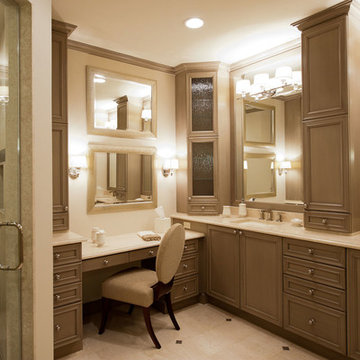
Exemple d'une douche en alcôve principale chic de taille moyenne avec un placard avec porte à panneau encastré, des portes de placard marrons, un carrelage beige, des carreaux de céramique, un mur beige, un sol en carrelage de céramique, un lavabo encastré, un plan de toilette en surface solide, un sol beige et une cabine de douche à porte battante.

The very large master bedroom and en-suite is created by combining two former large rooms.
The new space available offers the opportunity to create an original layout where a cube pod separate bedroom and bathroom areas in an open plan layout. The pod, treated with luxurious morrocan Tadelakt plaster houses the walk-in wardrobe as well as the shower and the toilet.
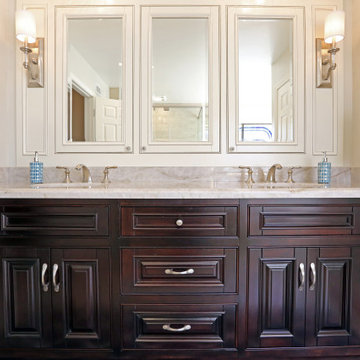
Bathroom remodel including quartzite countertop, new bathtub, stained glass installation, custom shower, custom cabinetry, and repaint.
Cette image montre une très grande douche en alcôve principale marine avec un placard avec porte à panneau encastré, des portes de placard marrons, une baignoire indépendante, WC à poser, un mur beige, un sol en carrelage de porcelaine, un plan vasque, un plan de toilette en quartz, un sol beige, une cabine de douche à porte battante, un plan de toilette blanc, meuble double vasque et meuble-lavabo encastré.
Cette image montre une très grande douche en alcôve principale marine avec un placard avec porte à panneau encastré, des portes de placard marrons, une baignoire indépendante, WC à poser, un mur beige, un sol en carrelage de porcelaine, un plan vasque, un plan de toilette en quartz, un sol beige, une cabine de douche à porte battante, un plan de toilette blanc, meuble double vasque et meuble-lavabo encastré.
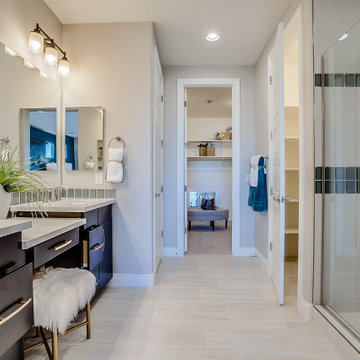
Cette image montre une douche en alcôve principale design de taille moyenne avec un placard à porte plane, des portes de placard marrons, un carrelage blanc, des carreaux de céramique, un mur beige, un sol en carrelage de céramique, un lavabo encastré, un plan de toilette en surface solide, un sol beige, un plan de toilette blanc et une cabine de douche à porte battante.
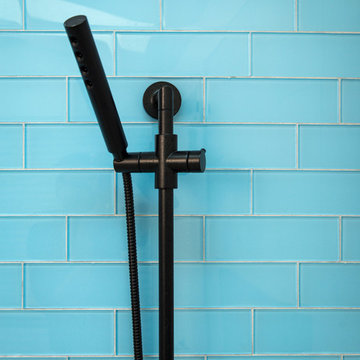
Réalisation d'une grande salle de bain principale minimaliste avec un placard à porte plane, des portes de placard marrons, une douche d'angle, WC séparés, un carrelage bleu, un carrelage en pâte de verre, un mur blanc, un sol en carrelage de céramique, un lavabo encastré, un sol beige et une cabine de douche à porte battante.
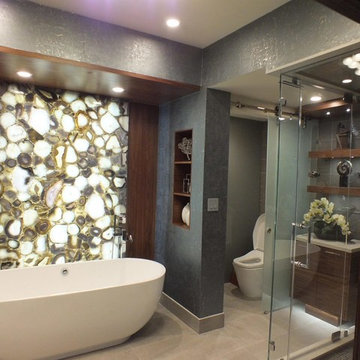
Agate Stone Slab as a feature wall, illuminated .with LED lighting panels.
Exemple d'une douche en alcôve principale tendance de taille moyenne avec un placard à porte plane, des portes de placard marrons, une baignoire indépendante, un bidet, un carrelage multicolore, un carrelage de pierre, un mur gris, un sol en carrelage de porcelaine, un lavabo encastré, un plan de toilette en quartz modifié, un sol beige et une cabine de douche à porte battante.
Exemple d'une douche en alcôve principale tendance de taille moyenne avec un placard à porte plane, des portes de placard marrons, une baignoire indépendante, un bidet, un carrelage multicolore, un carrelage de pierre, un mur gris, un sol en carrelage de porcelaine, un lavabo encastré, un plan de toilette en quartz modifié, un sol beige et une cabine de douche à porte battante.

The design of this remodel of a small two-level residence in Noe Valley reflects the owner's passion for Japanese architecture. Having decided to completely gut the interior partitions, we devised a better-arranged floor plan with traditional Japanese features, including a sunken floor pit for dining and a vocabulary of natural wood trim and casework. Vertical grain Douglas Fir takes the place of Hinoki wood traditionally used in Japan. Natural wood flooring, soft green granite and green glass backsplashes in the kitchen further develop the desired Zen aesthetic. A wall to wall window above the sunken bath/shower creates a connection to the outdoors. Privacy is provided through the use of switchable glass, which goes from opaque to clear with a flick of a switch. We used in-floor heating to eliminate the noise associated with forced-air systems.
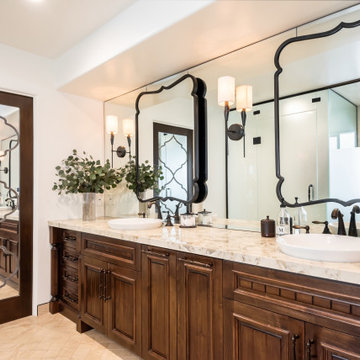
Featuring a custom mirrored sliding door to the master closet.
__
We had so much fun designing in this Spanish meets beach style with wonderful clients who travel the world with their 3 sons. The clients had excellent taste and ideas they brought to the table, and were always open to Jamie's suggestions that seemed wildly out of the box at the time. The end result was a stunning mix of traditional, Meditteranean, and updated coastal that reflected the many facets of the clients. The bar area downstairs is a sports lover's dream, while the bright and beachy formal living room upstairs is perfect for book club meetings. One of the son's personal photography is tastefully framed and lines the hallway, and custom art also ensures this home is uniquely and divinely designed just for this lovely family.
__
Design by Eden LA Interiors
Photo by Kim Pritchard Photography
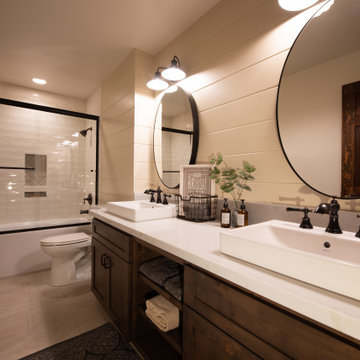
This bathroom is the perfect combination of rustic, modern and farmhouse feel. Plus a perfect combo of light and dark with beige, warm wood, and black accents.

Réalisation d'un WC et toilettes marin de taille moyenne avec un placard à porte plane, des portes de placard marrons, WC séparés, un carrelage blanc, des carreaux de céramique, un mur blanc, parquet clair, une vasque, un plan de toilette en quartz modifié, un sol beige et un plan de toilette gris.
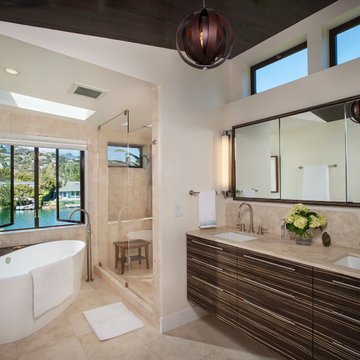
David Holscher
Réalisation d'une douche en alcôve principale design avec un placard à porte plane, des portes de placard marrons, une baignoire indépendante, un carrelage beige, un mur beige, un lavabo encastré, un sol beige et une cabine de douche à porte battante.
Réalisation d'une douche en alcôve principale design avec un placard à porte plane, des portes de placard marrons, une baignoire indépendante, un carrelage beige, un mur beige, un lavabo encastré, un sol beige et une cabine de douche à porte battante.
Idées déco de salles de bains et WC avec des portes de placard marrons et un sol beige
8

