Idées déco de salles de bains et WC avec des portes de placard noires et des portes de placard marrons
Trier par :
Budget
Trier par:Populaires du jour
101 - 120 sur 62 564 photos
1 sur 3

Exemple d'un petit WC et toilettes chic avec un placard à porte plane, des portes de placard noires, un sol en carrelage imitation parquet, un lavabo encastré, un plan de toilette en marbre, un sol marron, un plan de toilette blanc, meuble-lavabo sur pied et du papier peint.

A neutral color palette punctuated by warm wood tones and large windows create a comfortable, natural environment that combines casual southern living with European coastal elegance. The 10-foot tall pocket doors leading to a covered porch were designed in collaboration with the architect for seamless indoor-outdoor living. Decorative house accents including stunning wallpapers, vintage tumbled bricks, and colorful walls create visual interest throughout the space. Beautiful fireplaces, luxury furnishings, statement lighting, comfortable furniture, and a fabulous basement entertainment area make this home a welcome place for relaxed, fun gatherings.
---
Project completed by Wendy Langston's Everything Home interior design firm, which serves Carmel, Zionsville, Fishers, Westfield, Noblesville, and Indianapolis.
For more about Everything Home, click here: https://everythinghomedesigns.com/
To learn more about this project, click here:
https://everythinghomedesigns.com/portfolio/aberdeen-living-bargersville-indiana/

Cette image montre un WC et toilettes traditionnel avec un placard sans porte, des portes de placard noires, un mur multicolore, un lavabo encastré, un sol noir, un plan de toilette noir et meuble-lavabo sur pied.
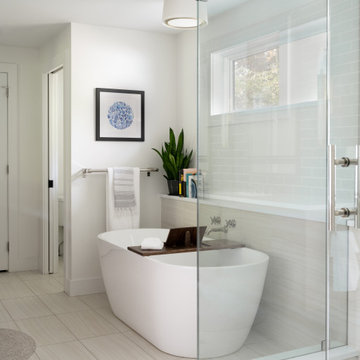
One of many contenders for the official SYH motto is "Got ranch?" Midcentury limestone ranch, to be specific. Because in Bloomington, we do! We've got lots of midcentury limestone ranches, ripe for updates.
This gut remodel and addition on the East side is a great example. The two-way fireplace sits in its original spot in the 2400 square foot home, now acting as the pivot point between the home's original wing and a 1000 square foot new addition. In the reconfiguration of space, bedrooms now flank a central public zone, kids on one end (in spaces that are close to the original bedroom footprints), and a new owner's suite on the other. Everyone meets in the middle for cooking and eating and togetherness. A portion of the full basement is finished for a guest suite and tv room, accessible from the foyer stair that is also, more or less, in its original spot.
The kitchen was always street-facing in this home, which the homeowners dug, so we kept it that way, but of course made it bigger and more open. What we didn't keep: the original green and pink toilets and tile. (Apologies to the purists; though they may still be in the basement.)
Opening spaces both to one another and to the outside help lighten and modernize this family home, which comes alive with contrast, color, natural walnut and oak, and a great collection of art, books and vintage rugs. It's definitely ready for its next 75 years.
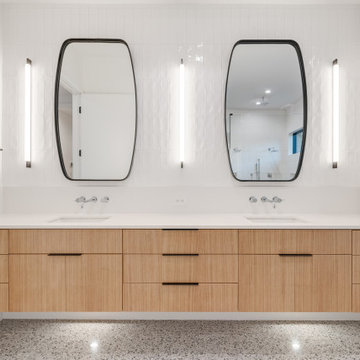
Inspiration pour une salle de bain principale vintage avec un placard à porte plane, des portes de placard marrons, une baignoire indépendante, une douche d'angle, WC séparés, un carrelage blanc, des carreaux de céramique, un mur blanc, un sol en terrazzo, un lavabo encastré, un plan de toilette en quartz modifié, un sol gris, une cabine de douche à porte battante, un plan de toilette blanc, une niche, meuble simple vasque et meuble-lavabo suspendu.
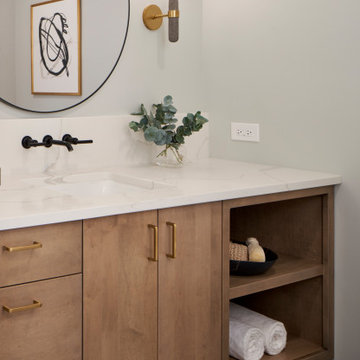
Aménagement d'une petite salle de bain contemporaine avec un placard à porte plane, des portes de placard marrons, un carrelage blanc, un mur blanc, un sol en marbre, un plan de toilette en quartz modifié, un plan de toilette blanc, meuble simple vasque, meuble-lavabo suspendu, WC à poser, un lavabo encastré, un sol gris et une cabine de douche à porte battante.

This sophisticated powder bath creates a "wow moment" for guests when they turn the corner. The large geometric pattern on the wallpaper adds dimension and a tactile beaded texture. The custom black and gold vanity cabinet is the star of the show with its brass inlay around the cabinet doors and matching brass hardware. A lovely black and white marble top graces the vanity and compliments the wallpaper. The custom black and gold mirror and a golden lantern complete the space. Finally, white oak wood floors add a touch of warmth and a hot pink orchid packs a colorful punch.
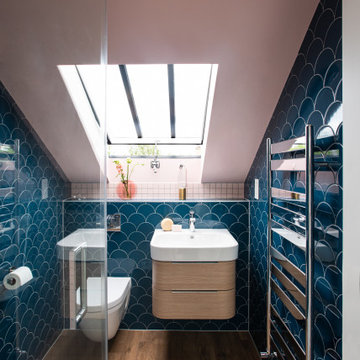
Cette image montre une petite salle d'eau traditionnelle avec un placard à porte plane, des portes de placard marrons, une douche ouverte, WC suspendus, un carrelage bleu, des carreaux de céramique, un mur rose, parquet clair, un lavabo suspendu, un sol marron, une cabine de douche à porte battante, meuble simple vasque et meuble-lavabo suspendu.
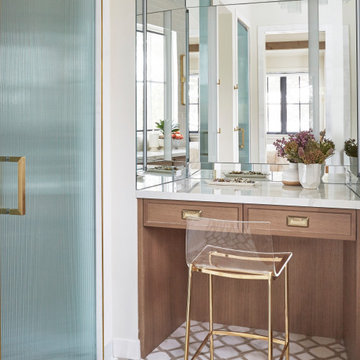
KitchenLab Interiors’ first, entirely new construction project in collaboration with GTH architects who designed the residence. KLI was responsible for all interior finishes, fixtures, furnishings, and design including the stairs, casework, interior doors, moldings and millwork. KLI also worked with the client on selecting the roof, exterior stucco and paint colors, stone, windows, and doors. The homeowners had purchased the existing home on a lakefront lot of the Valley Lo community in Glenview, thinking that it would be a gut renovation, but when they discovered a host of issues including mold, they decided to tear it down and start from scratch. The minute you look out the living room windows, you feel as though you're on a lakeside vacation in Wisconsin or Michigan. We wanted to help the homeowners achieve this feeling throughout the house - merging the causal vibe of a vacation home with the elegance desired for a primary residence. This project is unique and personal in many ways - Rebekah and the homeowner, Lorie, had grown up together in a small suburb of Columbus, Ohio. Lorie had been Rebekah's babysitter and was like an older sister growing up. They were both heavily influenced by the style of the late 70's and early 80's boho/hippy meets disco and 80's glam, and both credit their moms for an early interest in anything related to art, design, and style. One of the biggest challenges of doing a new construction project is that it takes so much longer to plan and execute and by the time tile and lighting is installed, you might be bored by the selections of feel like you've seen them everywhere already. “I really tried to pull myself, our team and the client away from the echo-chamber of Pinterest and Instagram. We fell in love with counter stools 3 years ago that I couldn't bring myself to pull the trigger on, thank god, because then they started showing up literally everywhere", Rebekah recalls. Lots of one of a kind vintage rugs and furnishings make the home feel less brand-spanking new. The best projects come from a team slightly outside their comfort zone. One of the funniest things Lorie says to Rebekah, "I gave you everything you wanted", which is pretty hilarious coming from a client to a designer.
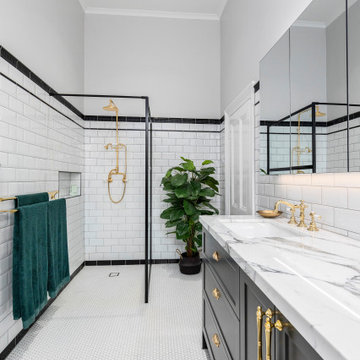
This newly built bathroom blends effortlessly, within this heritage Italianate Villa, in Pascoe vale Melbourne.
Replica tiling from a period era has been incorporated into the design, with classic modern twist with black and white theme. The framed black shower blends exceptionally well into this setting with solid brass tap ware and fittings, beautiful accent features.
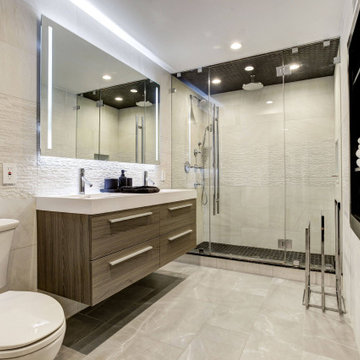
Master Bathroom with Italian porcelain floor tiles and frameless glass shower enclosure. All chrome finishes wrap this bathroom featuring a floating 72" vanity and a custom led front/back lit vanity mirror. Custom built in closet storage for linen. Shower consists of handheld, faucet, and 10" rainhead; All Kohler products used. Walk-in Shower has tile on its ceiling making it a perfect steam shower.

Light and Airy shiplap bathroom was the dream for this hard working couple. The goal was to totally re-create a space that was both beautiful, that made sense functionally and a place to remind the clients of their vacation time. A peaceful oasis. We knew we wanted to use tile that looks like shiplap. A cost effective way to create a timeless look. By cladding the entire tub shower wall it really looks more like real shiplap planked walls.
The center point of the room is the new window and two new rustic beams. Centered in the beams is the rustic chandelier.
Design by Signature Designs Kitchen Bath
Contractor ADR Design & Remodel
Photos by Gail Owens

This family moved from CA to TX and wanted to bring their modern style with them. See all the pictures to see the gorgeous modern design.
Cette image montre un petit WC et toilettes design avec un placard à porte plane, des portes de placard marrons, un carrelage bleu, mosaïque, un mur blanc, un sol en carrelage de porcelaine, une vasque, un plan de toilette en quartz, un sol marron, un plan de toilette blanc et meuble-lavabo sur pied.
Cette image montre un petit WC et toilettes design avec un placard à porte plane, des portes de placard marrons, un carrelage bleu, mosaïque, un mur blanc, un sol en carrelage de porcelaine, une vasque, un plan de toilette en quartz, un sol marron, un plan de toilette blanc et meuble-lavabo sur pied.
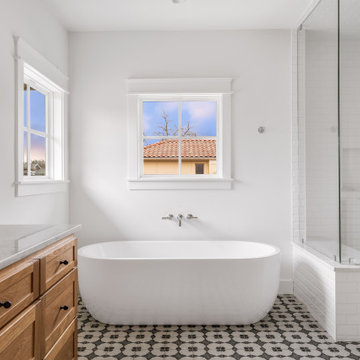
Charming custom Craftsman home in East Dallas.
Cette photo montre une grande salle de bain principale craftsman avec un placard à porte shaker, des portes de placard marrons, une baignoire indépendante, un carrelage blanc, des carreaux de céramique, un mur blanc, un sol en carrelage de porcelaine, un lavabo encastré, un plan de toilette en marbre, un sol noir, une cabine de douche à porte battante, un plan de toilette blanc, un banc de douche, meuble double vasque et meuble-lavabo encastré.
Cette photo montre une grande salle de bain principale craftsman avec un placard à porte shaker, des portes de placard marrons, une baignoire indépendante, un carrelage blanc, des carreaux de céramique, un mur blanc, un sol en carrelage de porcelaine, un lavabo encastré, un plan de toilette en marbre, un sol noir, une cabine de douche à porte battante, un plan de toilette blanc, un banc de douche, meuble double vasque et meuble-lavabo encastré.

Idée de décoration pour une grande salle de bain principale design avec un placard à porte plane, des portes de placard marrons, une douche ouverte, WC suspendus, un carrelage blanc, des carreaux de porcelaine, un mur beige, parquet foncé, un plan vasque, un plan de toilette en calcaire, un sol marron, aucune cabine, un plan de toilette beige, une niche, meuble double vasque, meuble-lavabo suspendu et un plafond à caissons.
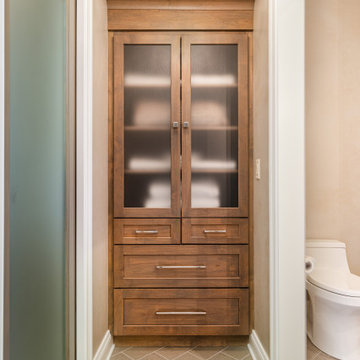
My client wanted to completely redo her bathroom to update it and increase her storage and she wanted to a use neutral palette. We added a linen tower in the bath and also another custom linen cabinet in the hall adjacent to the bath and replaced the old large outdated tub with a free standing tub and completely updated her tiled shower and fixtures.
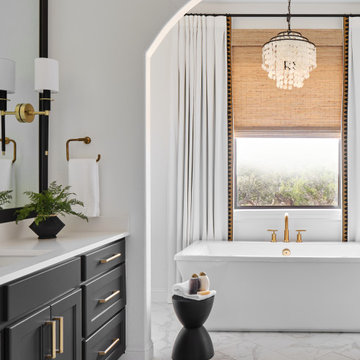
The master bath was dressed up with a new capiz shell chandelier over the tub, custom drapes with a patterned black and gold drapery trim and a remote controlled woven window shade. The bathroom was further enhanced with antique gold plumbing fixtures and cabinet hardware, which contrast beautifully against the dark cabinets. Custom mirror frames were added to fill the space over the vanity, while black and gold wall sconces add a touch of sophistication.

Retro charm meets contemporary style with Vinnova's Thomas. Includes soft-closing drawers and doors, flat style closures and durable acrylic drop-in sink.
Featured: Vinnova Thomas 30" Vanity
Color: Laminate veneer Walnut finish
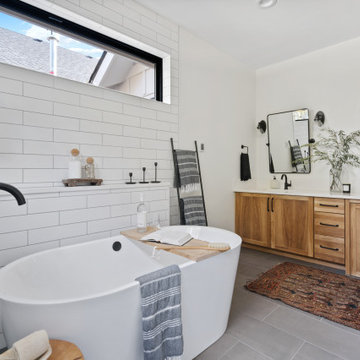
Beautiful Primary ensuite Bathroom
Cette photo montre une grande salle de bain principale nature avec un placard à porte shaker, des portes de placard marrons, une baignoire indépendante, une douche à l'italienne, WC à poser, un carrelage blanc, un carrelage métro, un mur blanc, un sol en carrelage de céramique, un lavabo encastré, un plan de toilette en quartz, un sol gris, aucune cabine, un plan de toilette blanc, un banc de douche, meuble double vasque et meuble-lavabo encastré.
Cette photo montre une grande salle de bain principale nature avec un placard à porte shaker, des portes de placard marrons, une baignoire indépendante, une douche à l'italienne, WC à poser, un carrelage blanc, un carrelage métro, un mur blanc, un sol en carrelage de céramique, un lavabo encastré, un plan de toilette en quartz, un sol gris, aucune cabine, un plan de toilette blanc, un banc de douche, meuble double vasque et meuble-lavabo encastré.

Powder Room
Réalisation d'un petit WC et toilettes design avec un placard à porte plane, des portes de placard noires, un mur gris, un plan de toilette en quartz modifié, un plan de toilette blanc, meuble-lavabo suspendu et du papier peint.
Réalisation d'un petit WC et toilettes design avec un placard à porte plane, des portes de placard noires, un mur gris, un plan de toilette en quartz modifié, un plan de toilette blanc, meuble-lavabo suspendu et du papier peint.
Idées déco de salles de bains et WC avec des portes de placard noires et des portes de placard marrons
6

