Idées déco de salles de bains et WC avec des portes de placard noires et des portes de placard marrons
Trier par :
Budget
Trier par:Populaires du jour
121 - 140 sur 62 564 photos
1 sur 3

Aménagement d'une douche en alcôve principale moderne de taille moyenne avec un placard en trompe-l'oeil, des portes de placard marrons, WC à poser, un carrelage beige, mosaïque, un mur blanc, un lavabo intégré, un plan de toilette en quartz, une cabine de douche à porte battante, un plan de toilette blanc, meuble simple vasque, meuble-lavabo encastré, un sol en carrelage de porcelaine, un sol beige, un banc de douche et un plafond décaissé.
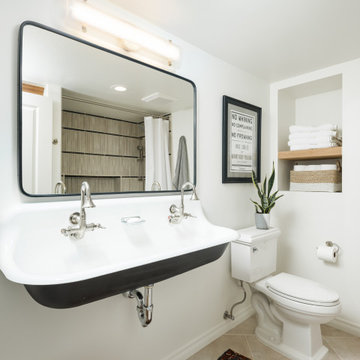
Adding double faucets in a wall mounted sink to this guest bathroom is such a fun way for the kids to brush their teeth. Keeping the walls white and adding neutral tile and finishes makes the room feel fresh and clean.
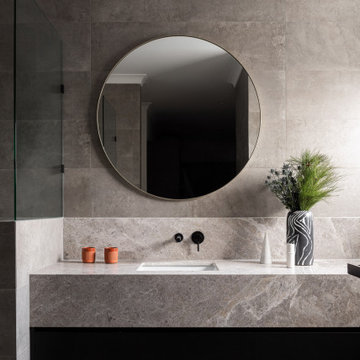
Settled within a graffiti-covered laneway in the trendy heart of Mt Lawley you will find this four-bedroom, two-bathroom home.
The owners; a young professional couple wanted to build a raw, dark industrial oasis that made use of every inch of the small lot. Amenities aplenty, they wanted their home to complement the urban inner-city lifestyle of the area.
One of the biggest challenges for Limitless on this project was the small lot size & limited access. Loading materials on-site via a narrow laneway required careful coordination and a well thought out strategy.
Paramount in bringing to life the client’s vision was the mixture of materials throughout the home. For the second story elevation, black Weathertex Cladding juxtaposed against the white Sto render creates a bold contrast.
Upon entry, the room opens up into the main living and entertaining areas of the home. The kitchen crowns the family & dining spaces. The mix of dark black Woodmatt and bespoke custom cabinetry draws your attention. Granite benchtops and splashbacks soften these bold tones. Storage is abundant.
Polished concrete flooring throughout the ground floor blends these zones together in line with the modern industrial aesthetic.
A wine cellar under the staircase is visible from the main entertaining areas. Reclaimed red brickwork can be seen through the frameless glass pivot door for all to appreciate — attention to the smallest of details in the custom mesh wine rack and stained circular oak door handle.
Nestled along the north side and taking full advantage of the northern sun, the living & dining open out onto a layered alfresco area and pool. Bordering the outdoor space is a commissioned mural by Australian illustrator Matthew Yong, injecting a refined playfulness. It’s the perfect ode to the street art culture the laneways of Mt Lawley are so famous for.
Engineered timber flooring flows up the staircase and throughout the rooms of the first floor, softening the private living areas. Four bedrooms encircle a shared sitting space creating a contained and private zone for only the family to unwind.
The Master bedroom looks out over the graffiti-covered laneways bringing the vibrancy of the outside in. Black stained Cedarwest Squareline cladding used to create a feature bedhead complements the black timber features throughout the rest of the home.
Natural light pours into every bedroom upstairs, designed to reflect a calamity as one appreciates the hustle of inner city living outside its walls.
Smart wiring links each living space back to a network hub, ensuring the home is future proof and technology ready. An intercom system with gate automation at both the street and the lane provide security and the ability to offer guests access from the comfort of their living area.
Every aspect of this sophisticated home was carefully considered and executed. Its final form; a modern, inner-city industrial sanctuary with its roots firmly grounded amongst the vibrant urban culture of its surrounds.
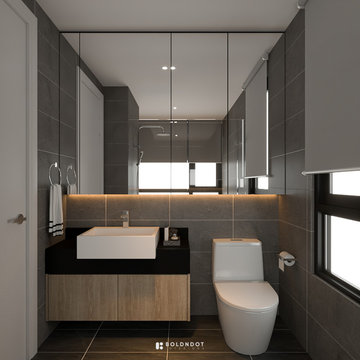
透過清新端莊的視覺感受營造舒適的家居生活
Create a comfortable home life through a fresh and dignified visual experience
這次的空間是以淺色作為設計,這樣的設計使空間顯得寬敞、明亮,而棕色家俱可以與此搭配,在視覺和諧程度上會更加更賞心悅目。
This space is designed with light-colored. This design makes the space look spacious and bright, and the brown furniture can be matched with it, which is more pleasing to the eye.
白色天花板&白色櫥櫃使得整體風格清新自然,又因為棕色木質櫥櫃,顯得端莊。大理石的畫龍點睛更是加入了一股新意,營造出舒適的家居生活。
White ceilings and white cabinets make the overall style fresh and natural, and because of the brown wood cabinets, it looks dignified. The finishing touch of marble is a new addition. To create a comfortable home life.

Réalisation d'une grande salle de bain principale tradition avec un placard à porte shaker, des portes de placard noires, une baignoire indépendante, un combiné douche/baignoire, un carrelage blanc, des carreaux de céramique, un mur blanc, un sol en marbre, un lavabo encastré, un plan de toilette en quartz, un sol gris, une cabine de douche à porte battante, un plan de toilette gris, meuble double vasque et meuble-lavabo encastré.
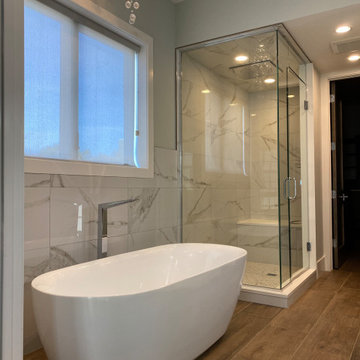
Idée de décoration pour une douche en alcôve principale minimaliste de taille moyenne avec des portes de placard marrons, une baignoire indépendante, un mur gris, un sol en bois brun, un lavabo posé, un plan de toilette en granite, un sol marron, une cabine de douche à porte battante, un plan de toilette blanc, meuble double vasque et meuble-lavabo encastré.

Black cabinets with quartz countertop waterfall and black marble floors.
Inspiration pour une grande salle de bain principale minimaliste avec des portes de placard noires, un mur gris, un sol en marbre, un lavabo encastré, un plan de toilette en quartz modifié, un sol noir, un plan de toilette blanc, meuble double vasque et meuble-lavabo encastré.
Inspiration pour une grande salle de bain principale minimaliste avec des portes de placard noires, un mur gris, un sol en marbre, un lavabo encastré, un plan de toilette en quartz modifié, un sol noir, un plan de toilette blanc, meuble double vasque et meuble-lavabo encastré.

Exemple d'une petite salle d'eau tendance avec un placard à porte plane, des portes de placard noires, un espace douche bain, WC suspendus, un carrelage blanc, des carreaux de porcelaine, un mur blanc, parquet foncé, un lavabo encastré, un plan de toilette en quartz modifié, un sol marron, une cabine de douche à porte battante, un plan de toilette blanc, un banc de douche, meuble simple vasque et meuble-lavabo sur pied.

Modern black and white en-suite with basket weave floor tile, black double vanity with slab doors and a large shower with black metropolitan glass enclosure.
Photos by VLG Photography
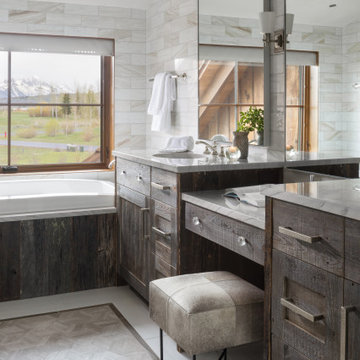
Idée de décoration pour une salle de bain chalet avec des portes de placard marrons, une baignoire d'angle, un plan de toilette en marbre, meuble double vasque et meuble-lavabo encastré.

This character-filled century home bathroom received a complete redesign by removing a closet and moving the toilet to create a larger shower area. Designer Michelle Bortolotto gave the room a fresh, modern feel while maintaining the house’s innate charm. Exposed wooden beams offer structural support with a wonderful rustic touch, drawing the eye to the unique tiled shower.
The vanity installed is Waypoint LivingSpaces 650F Cherry Java with a toilet topper cabinet. The countertop, shower curb and shower seat is Eternia Quartz in Edmonton color. A Kohler Fairfax collection in oil rubbed bronze includes the faucet, towel bar, towel holder, toilet paper holder, and grab bars. The toilet is Kohler Cimmarron comfort height in white. In the shower, the floor and partial shower tile is WOW Craft Vintage subway tile and 12x12 Slaty, multi-color tile. On the floor is Slaty 2x2 mosaic multi-color tile.

Exemple d'une salle de bain principale chic de taille moyenne avec un placard à porte shaker, des portes de placard noires, du carrelage en marbre, un sol en bois brun, un lavabo encastré, un plan de toilette en marbre, un sol marron, meuble double vasque, un mur blanc, un plan de toilette gris, meuble-lavabo encastré et boiseries.
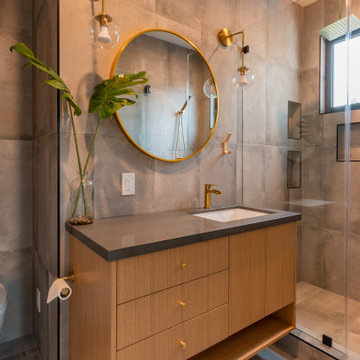
Inspiration pour une petite salle d'eau minimaliste avec un placard à porte plane, des portes de placard marrons, un espace douche bain, un carrelage gris, des carreaux de porcelaine, un plan de toilette en quartz modifié, une cabine de douche à porte battante, un plan de toilette marron, meuble simple vasque, meuble-lavabo suspendu, un mur gris et un sol en carrelage de porcelaine.
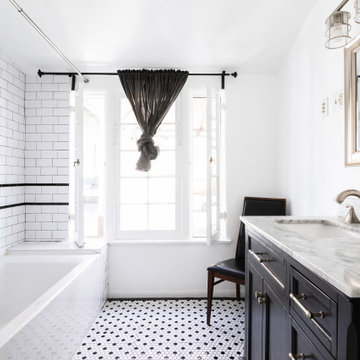
Cette photo montre une salle de bain principale craftsman de taille moyenne avec un placard à porte shaker, des portes de placard noires, une baignoire en alcôve, un combiné douche/baignoire, un carrelage noir et blanc, un carrelage métro, un mur blanc, un sol en carrelage de terre cuite, un lavabo encastré, un plan de toilette en marbre, un sol noir, un plan de toilette gris, meuble simple vasque et meuble-lavabo sur pied.

Idée de décoration pour une petite douche en alcôve principale nordique avec un placard à porte plane, des portes de placard marrons, une baignoire en alcôve, un carrelage blanc, un carrelage métro, un mur blanc, un sol en carrelage de céramique, un lavabo intégré, un plan de toilette en quartz modifié, un sol noir, une cabine de douche avec un rideau, un plan de toilette blanc, meuble simple vasque et meuble-lavabo sur pied.
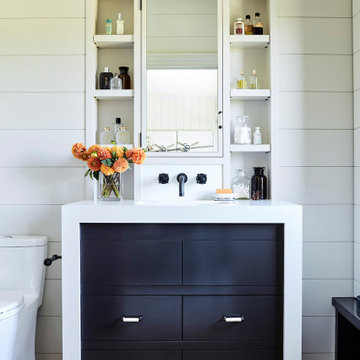
Inspiration pour une petite salle de bain marine pour enfant avec des portes de placard noires, une baignoire en alcôve, un combiné douche/baignoire, un mur blanc, un sol en carrelage de porcelaine, un plan de toilette en quartz modifié, meuble simple vasque et meuble-lavabo sur pied.

Pool Bath
Idée de décoration pour une salle de bain tradition de taille moyenne avec des portes de placard noires, une douche à l'italienne, un carrelage bleu, un mur bleu, un sol blanc, aucune cabine, meuble simple vasque et meuble-lavabo suspendu.
Idée de décoration pour une salle de bain tradition de taille moyenne avec des portes de placard noires, une douche à l'italienne, un carrelage bleu, un mur bleu, un sol blanc, aucune cabine, meuble simple vasque et meuble-lavabo suspendu.
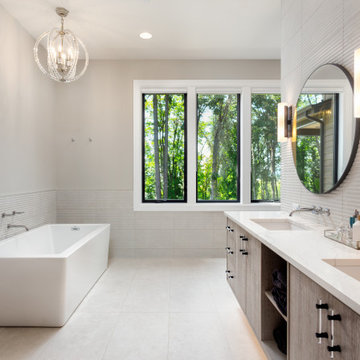
Cette photo montre une grande salle de bain principale tendance avec un placard à porte plane, des portes de placard marrons, une baignoire indépendante, un carrelage blanc, un mur gris, meuble double vasque et meuble-lavabo suspendu.
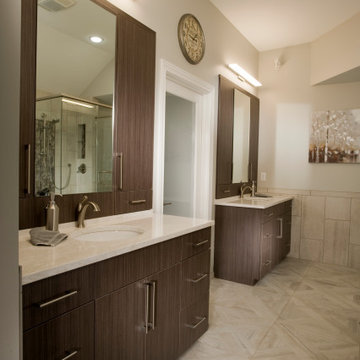
Crystal laminate cabinetry
Idée de décoration pour une salle de bain principale design de taille moyenne avec un placard à porte vitrée, des portes de placard marrons, une baignoire indépendante, WC séparés, un carrelage beige, des carreaux de porcelaine, un mur beige, un sol en carrelage de porcelaine, un lavabo encastré, un plan de toilette en quartz modifié, un sol beige, une cabine de douche à porte battante, un plan de toilette blanc, une niche, meuble double vasque et meuble-lavabo encastré.
Idée de décoration pour une salle de bain principale design de taille moyenne avec un placard à porte vitrée, des portes de placard marrons, une baignoire indépendante, WC séparés, un carrelage beige, des carreaux de porcelaine, un mur beige, un sol en carrelage de porcelaine, un lavabo encastré, un plan de toilette en quartz modifié, un sol beige, une cabine de douche à porte battante, un plan de toilette blanc, une niche, meuble double vasque et meuble-lavabo encastré.

A fun and colourful kids bathroom in a newly built loft extension. A black and white terrazzo floor contrast with vertical pink metro tiles. Black taps and crittall shower screen for the walk in shower. An old reclaimed school trough sink adds character together with a big storage cupboard with Georgian wire glass with fresh display of plants.
Idées déco de salles de bains et WC avec des portes de placard noires et des portes de placard marrons
7

