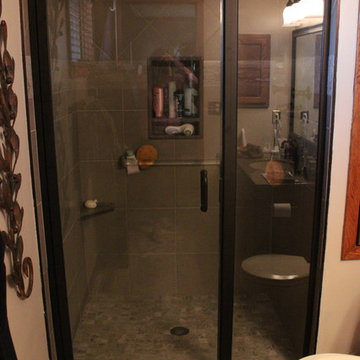Idées déco de salles de bains et WC avec un carrelage en pâte de verre et un plan de toilette en onyx
Trier par :
Budget
Trier par:Populaires du jour
41 - 60 sur 117 photos
1 sur 3
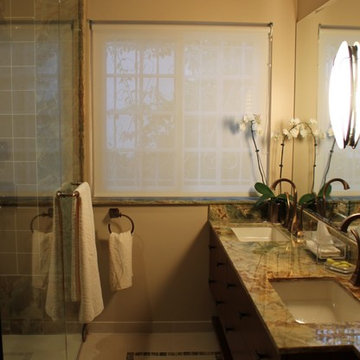
A home owner asked me to totally make over her traditional master bath. She wanted it to blend with the rest of her traditional home, but updated & fresh. We visited several showrooms to see natural stones, ceramic & porcelain tiles. She fell in love with this green onyx slab. With this as our starting point, the design was created to feature this beautiful material.
We removed everything down to the studs. A large recessed tub was replaced with a walk-in shower with a linear drain, seat, new plumbing fixtures and a frameless shower enclosure. This will provide ease of access for many years to come.
In the shower, the green onyx tiles are accented with glass tiles creating a beautiful focal wall. The onyx slab is the countertop and splash for the double sink vanity. The sink faucets have a sculptural design. The contemporary cabinet provides a generous amount of storage. A new mirror is accented with an artistic wall sconce of cream alabaster.
The flooring is porcelain throughout the room. An “area rug” in the green onyx separates the shower from the vanity. All the light fixtures are LED. She was over joyed with the final result.
Mary Broerman, CCIDC
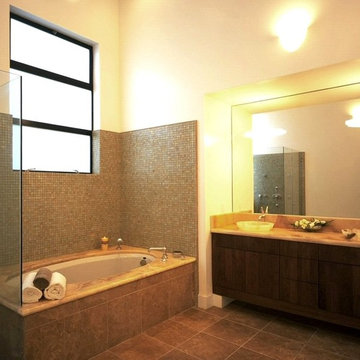
Our designs for these two speculative houses in Noe Valley were inspired by the atrium houses designed in the 50’s for Bay Area developer Joseph Eichler. Entered via bridges from the street, the two houses share a sunken forecourt with stairs down to the lower level. A gull wing roof design and cantilevered elements at the front and rear of the house evoke the spirit of mid-Century modernism. The steeply down-sloping lot allowed us to provide sweeping views of the city from the two upper levels. Tall, skylit master suites at the lowest levels open out onto decks and the garden. Originally designed as mirrored images of each other, the design evolved through the negotiations of the right and left neighbors to respond to their differing needs.
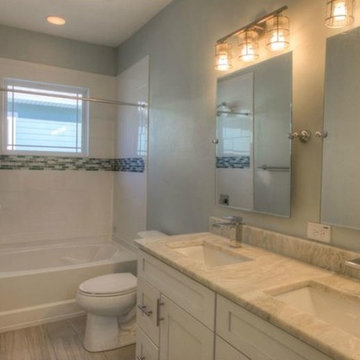
Cette photo montre une salle de bain bord de mer avec un lavabo encastré, un placard à porte shaker, des portes de placard blanches, un plan de toilette en onyx, une baignoire posée, un combiné douche/baignoire, WC à poser, un carrelage gris, un carrelage en pâte de verre, un mur bleu et un sol en carrelage de céramique.
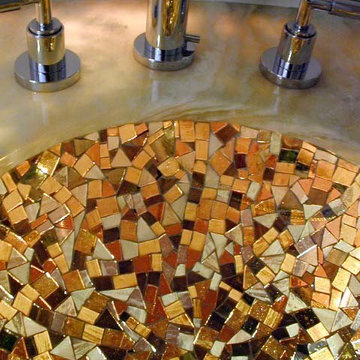
Glass under mount mosaic sink lit from beneath an onyx counter-top. A mosaic is a functional and beautiful work of art.
Photo by Cathleen Newsham
Idées déco pour une salle d'eau éclectique en bois foncé de taille moyenne avec un lavabo encastré, un placard en trompe-l'oeil, un plan de toilette en onyx, une baignoire encastrée, une douche ouverte, WC suspendus, un carrelage multicolore, un carrelage en pâte de verre, un mur beige et un sol en ardoise.
Idées déco pour une salle d'eau éclectique en bois foncé de taille moyenne avec un lavabo encastré, un placard en trompe-l'oeil, un plan de toilette en onyx, une baignoire encastrée, une douche ouverte, WC suspendus, un carrelage multicolore, un carrelage en pâte de verre, un mur beige et un sol en ardoise.
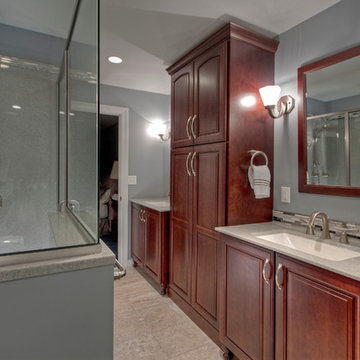
This spacious Creve Coeur, MO master bathroom maximizes storage, creates zones for different activities for two people to use at one time, bathroom remodel, master bath remodeland adds furniture-like cherry cabinetry by Wellborn Cabinets for a rich feel. All accessories are from the Moen Felicity collection. Cabinet pulls are from the Amerock Candler collection in satin nickel. Featuring a Kohler Parity tub and comfort-height toilet. The walk-in shower with bench seating has an onyx surround in Winter. The wall color is Sherwin-Williams Knitting Needles. Photo by Toby Weiss for Mosby Building Arts.
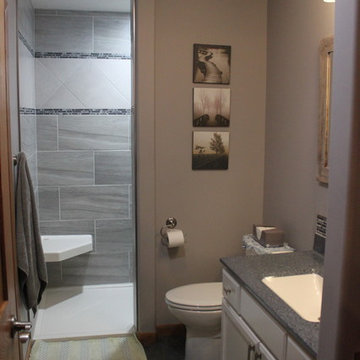
Idée de décoration pour une salle de bain principale design avec un lavabo intégré, un plan de toilette en onyx, une douche ouverte, WC à poser, un carrelage bleu, un carrelage en pâte de verre, un mur gris et un sol en carrelage de céramique.
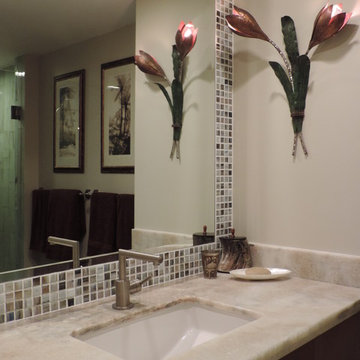
Janet Ireland
Inspiration pour une salle de bain traditionnelle en bois brun avec un placard à porte plane, une douche à l'italienne, un carrelage en pâte de verre, un plan de toilette en onyx, un lavabo encastré, un mur beige et un sol en carrelage de porcelaine.
Inspiration pour une salle de bain traditionnelle en bois brun avec un placard à porte plane, une douche à l'italienne, un carrelage en pâte de verre, un plan de toilette en onyx, un lavabo encastré, un mur beige et un sol en carrelage de porcelaine.
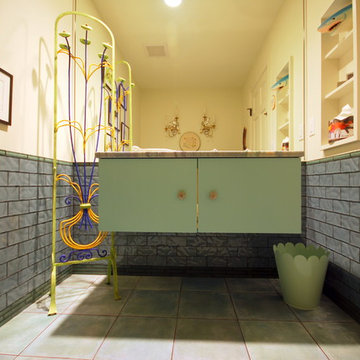
This project was so much fun because we were able to play with ways to bring dimension into the home without simply adding accent walls here and there. Spanning from the simplicity of using different types of wood to the bright contrasting colors within the playroom, it was a great experience. Choices like the green tile back splash, the glass tile enclosure in the bathroom, and the floating vanity in the powder room are what make this a tastefully unique home.
Jennifer Mortensen
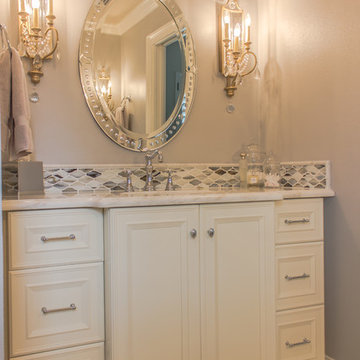
Heather Bacon
Idée de décoration pour une salle de bain tradition avec des portes de placard blanches, un plan de toilette en onyx, un carrelage gris, un carrelage en pâte de verre et un mur gris.
Idée de décoration pour une salle de bain tradition avec des portes de placard blanches, un plan de toilette en onyx, un carrelage gris, un carrelage en pâte de verre et un mur gris.
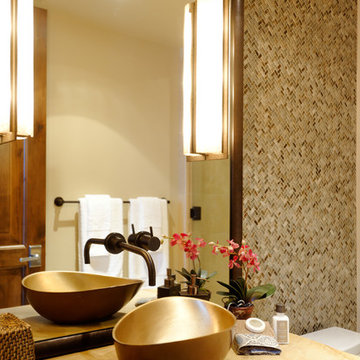
Aménagement d'un WC et toilettes contemporain avec une vasque, un carrelage en pâte de verre et un plan de toilette en onyx.
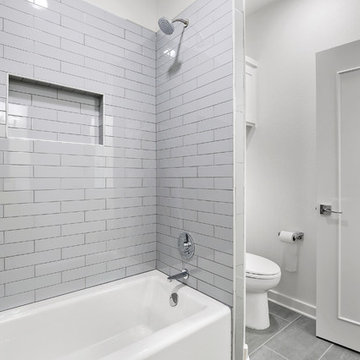
Secondary Bathroom / New Construction
Idées déco pour une salle de bain classique pour enfant avec un placard à porte shaker, des portes de placard blanches, une baignoire posée, WC séparés, un carrelage gris, un carrelage en pâte de verre, un mur blanc, un sol en carrelage de porcelaine, un plan de toilette en onyx, un sol gris et un plan de toilette blanc.
Idées déco pour une salle de bain classique pour enfant avec un placard à porte shaker, des portes de placard blanches, une baignoire posée, WC séparés, un carrelage gris, un carrelage en pâte de verre, un mur blanc, un sol en carrelage de porcelaine, un plan de toilette en onyx, un sol gris et un plan de toilette blanc.
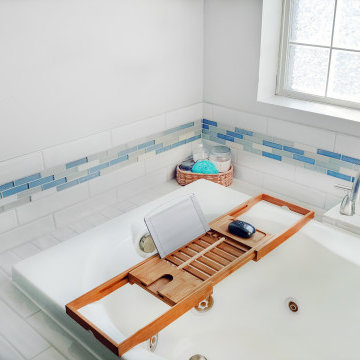
Inspiration pour une salle de bain principale minimaliste de taille moyenne avec des portes de placard bleues, une baignoire posée, un carrelage bleu, un carrelage en pâte de verre, un mur blanc, un plan de toilette en onyx, un sol marron, un plan de toilette beige, meuble simple vasque et meuble-lavabo encastré.
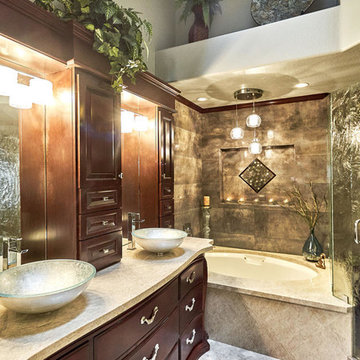
Transitional Bathroom Remodel in San Jose by Sara Arlin of Homescape Designs
Idée de décoration pour une salle de bain principale tradition en bois foncé avec un placard avec porte à panneau surélevé, une baignoire posée, un carrelage multicolore, un carrelage en pâte de verre, un mur marron, un lavabo encastré et un plan de toilette en onyx.
Idée de décoration pour une salle de bain principale tradition en bois foncé avec un placard avec porte à panneau surélevé, une baignoire posée, un carrelage multicolore, un carrelage en pâte de verre, un mur marron, un lavabo encastré et un plan de toilette en onyx.
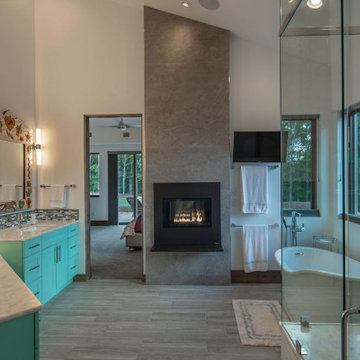
Master bath with his and her vanities with make-up vanity between with LED mirror, see thru fireplace to Master bed beyond, free-standing tub with TV above and view windows, vanity mirrors by Thom Wheeler of Taos, NM, Euroglass enclosure of shower
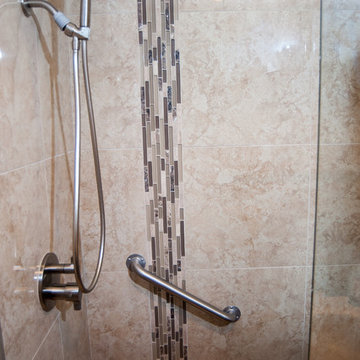
This bathroom has many earth tones. A dark wood vanity was installed with a dark wood cabinet and a walk in shower with earth toned tiles.
Photos by John Gerson. www.choosechi.com.
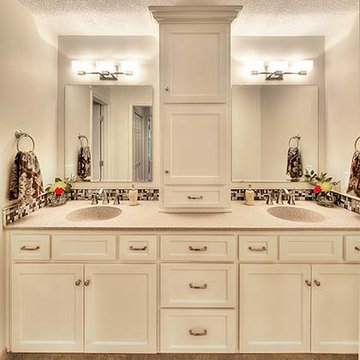
James Maifhof photography
Exemple d'une douche en alcôve principale chic de taille moyenne avec un lavabo intégré, un placard avec porte à panneau encastré, des portes de placard blanches, un plan de toilette en onyx, WC séparés, un carrelage multicolore, un carrelage en pâte de verre, un mur blanc et un sol en carrelage de porcelaine.
Exemple d'une douche en alcôve principale chic de taille moyenne avec un lavabo intégré, un placard avec porte à panneau encastré, des portes de placard blanches, un plan de toilette en onyx, WC séparés, un carrelage multicolore, un carrelage en pâte de verre, un mur blanc et un sol en carrelage de porcelaine.
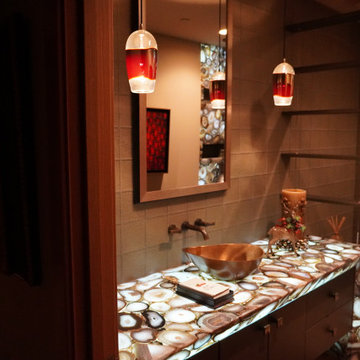
Powder Room with custom finishes. Leather wrapped cabinetry. Agate waterfall tops.
Cette photo montre un WC et toilettes tendance avec un placard à porte plane, des portes de placard marrons, WC à poser, un carrelage gris, un carrelage en pâte de verre, un mur beige, un sol en calcaire, une vasque, un plan de toilette en onyx, un sol beige, un plan de toilette multicolore et meuble-lavabo suspendu.
Cette photo montre un WC et toilettes tendance avec un placard à porte plane, des portes de placard marrons, WC à poser, un carrelage gris, un carrelage en pâte de verre, un mur beige, un sol en calcaire, une vasque, un plan de toilette en onyx, un sol beige, un plan de toilette multicolore et meuble-lavabo suspendu.
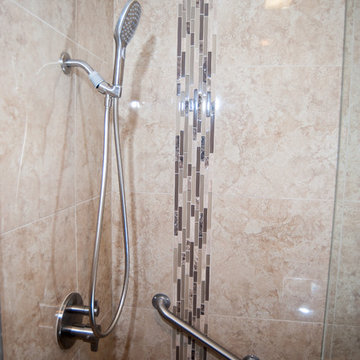
This bathroom has many earth tones. A dark wood vanity was installed with a dark wood cabinet and a walk in shower with earth toned tiles.
Photos by John Gerson. www.choosechi.com.
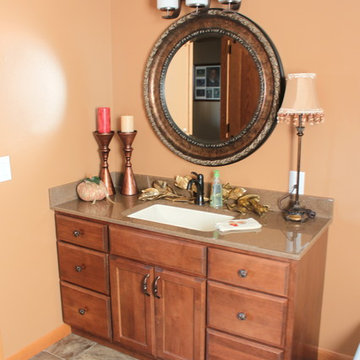
Idées déco pour une salle de bain contemporaine en bois brun avec un lavabo intégré, un plan de toilette en onyx, une baignoire d'angle, WC à poser, un carrelage bleu, un carrelage en pâte de verre et un mur orange.
Idées déco de salles de bains et WC avec un carrelage en pâte de verre et un plan de toilette en onyx
3


