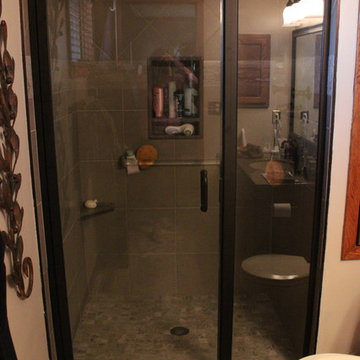Idées déco de salles de bains et WC avec un carrelage en pâte de verre et un plan de toilette en onyx
Trier par :
Budget
Trier par:Populaires du jour
61 - 80 sur 117 photos
1 sur 3
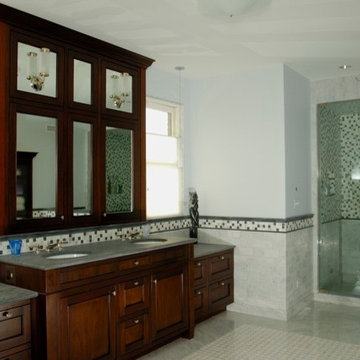
Réalisation d'une grande salle de bain principale en bois brun avec un placard en trompe-l'oeil, un plan de toilette en onyx, une douche ouverte, un carrelage multicolore, un carrelage en pâte de verre, un mur blanc, un sol en carrelage de porcelaine et un lavabo encastré.
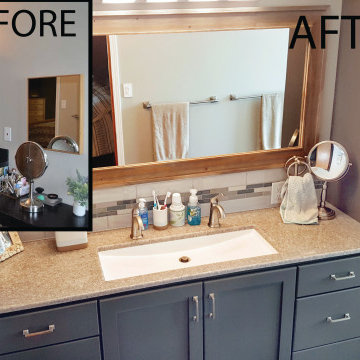
Exemple d'une salle de bain principale moderne de taille moyenne avec des portes de placard bleues, une baignoire posée, un carrelage bleu, un carrelage en pâte de verre, un mur blanc, un plan de toilette en onyx, un sol marron, un plan de toilette beige, meuble simple vasque et meuble-lavabo encastré.
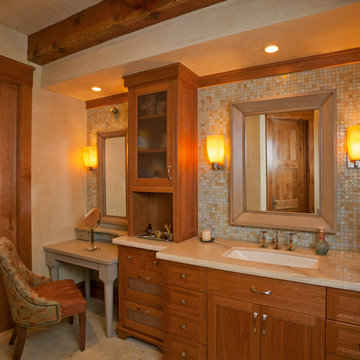
Tim Murphy
Aménagement d'une salle de bain principale classique en bois brun avec un lavabo encastré, un carrelage multicolore, un carrelage en pâte de verre, un mur beige, un sol en calcaire et un plan de toilette en onyx.
Aménagement d'une salle de bain principale classique en bois brun avec un lavabo encastré, un carrelage multicolore, un carrelage en pâte de verre, un mur beige, un sol en calcaire et un plan de toilette en onyx.
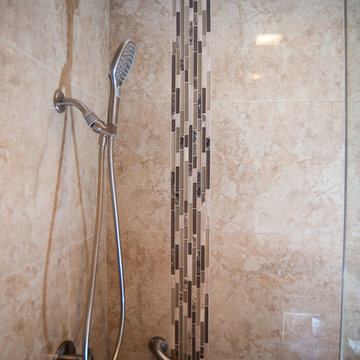
This bathroom has many earth tones. A dark wood vanity was installed with a dark wood cabinet and a walk in shower with earth toned tiles.
Photos by John Gerson. www.choosechi.com.
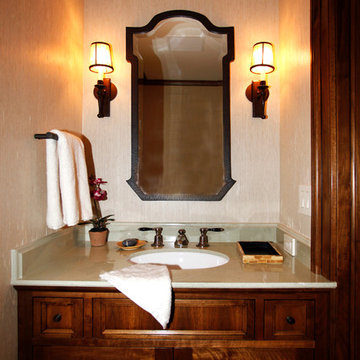
Réalisation d'une salle d'eau design en bois foncé de taille moyenne avec un placard à porte affleurante, un carrelage multicolore, un carrelage en pâte de verre, un mur beige, un sol en carrelage de céramique et un plan de toilette en onyx.
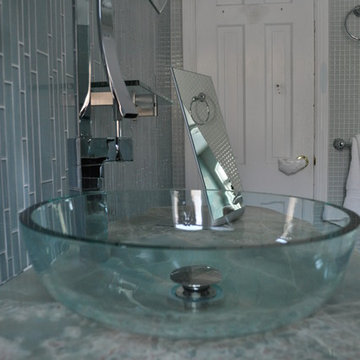
RosannaRobin atelier
Inspiration pour une douche en alcôve principale design en bois foncé de taille moyenne avec un placard à porte plane, une baignoire en alcôve, WC séparés, un carrelage bleu, un carrelage en pâte de verre, un mur vert, un sol en carrelage de terre cuite, une vasque, un plan de toilette en onyx, un sol vert et aucune cabine.
Inspiration pour une douche en alcôve principale design en bois foncé de taille moyenne avec un placard à porte plane, une baignoire en alcôve, WC séparés, un carrelage bleu, un carrelage en pâte de verre, un mur vert, un sol en carrelage de terre cuite, une vasque, un plan de toilette en onyx, un sol vert et aucune cabine.
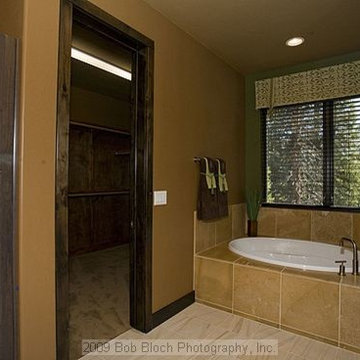
Bob Bloch
Réalisation d'une très grande salle de bain principale minimaliste en bois foncé avec une vasque, un placard à porte plane, un plan de toilette en onyx, une baignoire posée, une douche d'angle, WC à poser, un carrelage multicolore, un carrelage en pâte de verre, un mur vert et un sol en travertin.
Réalisation d'une très grande salle de bain principale minimaliste en bois foncé avec une vasque, un placard à porte plane, un plan de toilette en onyx, une baignoire posée, une douche d'angle, WC à poser, un carrelage multicolore, un carrelage en pâte de verre, un mur vert et un sol en travertin.
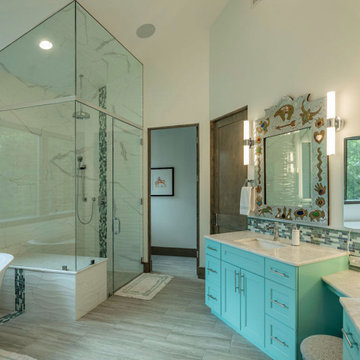
Master bath with his and her vanities with make-up vanity between with LED mirror, free-standing tub with view windows, vanity mirrors by Thom Wheeler of Taos, NM, Euroglass enclosure of shower. Toilet room beyond to left with Carrie Fell water color, Master closet beyond to right.
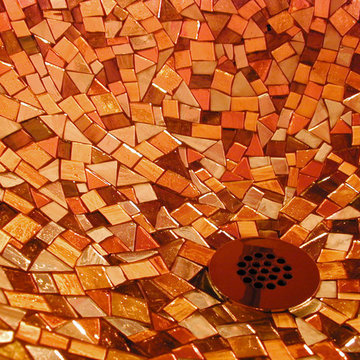
Glass under mount mosaic sink lit from beneath an onyx counter-top. A mosaic is a functional and beautiful work of art.
Photo by Cathleen Newsham
Exemple d'une salle d'eau éclectique en bois foncé de taille moyenne avec un lavabo encastré, un placard en trompe-l'oeil, un plan de toilette en onyx, une baignoire encastrée, une douche ouverte, WC suspendus, un carrelage multicolore, un carrelage en pâte de verre, un mur beige et un sol en ardoise.
Exemple d'une salle d'eau éclectique en bois foncé de taille moyenne avec un lavabo encastré, un placard en trompe-l'oeil, un plan de toilette en onyx, une baignoire encastrée, une douche ouverte, WC suspendus, un carrelage multicolore, un carrelage en pâte de verre, un mur beige et un sol en ardoise.
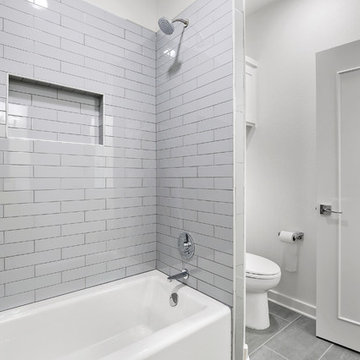
Secondary Bathroom / New Construction
Idées déco pour une salle de bain classique pour enfant avec un placard à porte shaker, des portes de placard blanches, une baignoire posée, WC séparés, un carrelage gris, un carrelage en pâte de verre, un mur blanc, un sol en carrelage de porcelaine, un plan de toilette en onyx, un sol gris et un plan de toilette blanc.
Idées déco pour une salle de bain classique pour enfant avec un placard à porte shaker, des portes de placard blanches, une baignoire posée, WC séparés, un carrelage gris, un carrelage en pâte de verre, un mur blanc, un sol en carrelage de porcelaine, un plan de toilette en onyx, un sol gris et un plan de toilette blanc.
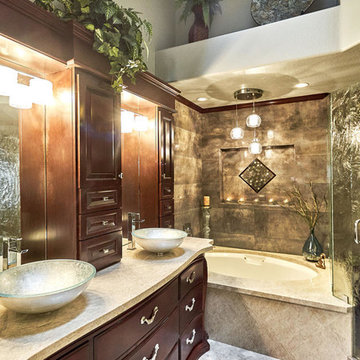
Transitional Bathroom Remodel in San Jose by Sara Arlin of Homescape Designs
Idée de décoration pour une salle de bain principale tradition en bois foncé avec un placard avec porte à panneau surélevé, une baignoire posée, un carrelage multicolore, un carrelage en pâte de verre, un mur marron, un lavabo encastré et un plan de toilette en onyx.
Idée de décoration pour une salle de bain principale tradition en bois foncé avec un placard avec porte à panneau surélevé, une baignoire posée, un carrelage multicolore, un carrelage en pâte de verre, un mur marron, un lavabo encastré et un plan de toilette en onyx.
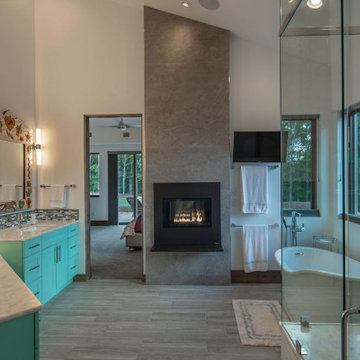
Master bath with his and her vanities with make-up vanity between with LED mirror, see thru fireplace to Master bed beyond, free-standing tub with TV above and view windows, vanity mirrors by Thom Wheeler of Taos, NM, Euroglass enclosure of shower
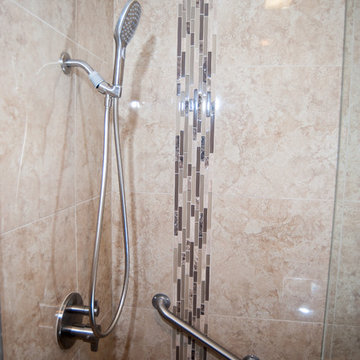
This bathroom has many earth tones. A dark wood vanity was installed with a dark wood cabinet and a walk in shower with earth toned tiles.
Photos by John Gerson. www.choosechi.com.
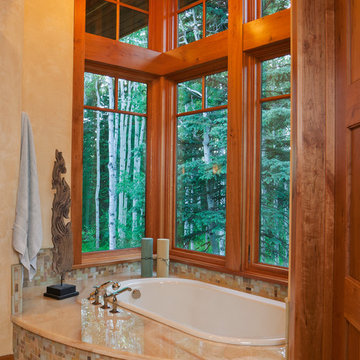
The large windows make you feel like you are bathing outside in this rustic contemporary bathroom. The subtle blend of colors in the Oceanside mosaic glass combines the cool aqua of water with the warm colors in the wood trim. The light limestone floor mirrors the custom plaster on the walls and a big truss frames the space so it is it's own little haven! Perfect spot to settle in with a book and a glass of wine!
Tim Murphy
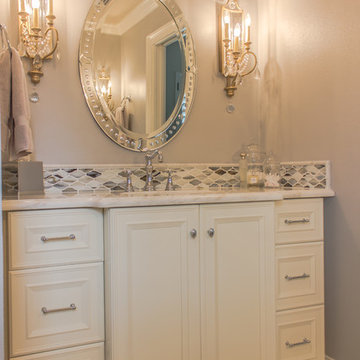
Heather Bacon
Idée de décoration pour une salle de bain tradition avec des portes de placard blanches, un plan de toilette en onyx, un carrelage gris, un carrelage en pâte de verre et un mur gris.
Idée de décoration pour une salle de bain tradition avec des portes de placard blanches, un plan de toilette en onyx, un carrelage gris, un carrelage en pâte de verre et un mur gris.

Luxury Master Bathroom
Idée de décoration pour une grande salle de bain principale marine avec un placard sans porte, des portes de placard blanches, une baignoire indépendante, une douche double, WC séparés, un carrelage multicolore, un carrelage en pâte de verre, un mur vert, un sol en ardoise, un lavabo posé, un plan de toilette en onyx, un sol blanc, une cabine de douche à porte battante et un plan de toilette bleu.
Idée de décoration pour une grande salle de bain principale marine avec un placard sans porte, des portes de placard blanches, une baignoire indépendante, une douche double, WC séparés, un carrelage multicolore, un carrelage en pâte de verre, un mur vert, un sol en ardoise, un lavabo posé, un plan de toilette en onyx, un sol blanc, une cabine de douche à porte battante et un plan de toilette bleu.
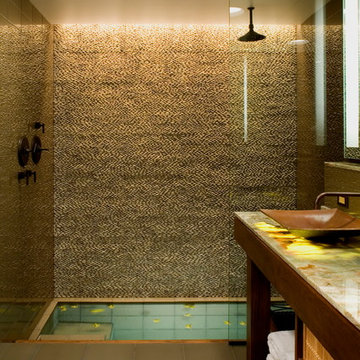
Réalisation d'une salle de bain chalet avec un carrelage en pâte de verre, un plan de toilette en onyx, une vasque, un combiné douche/baignoire et un mur beige.
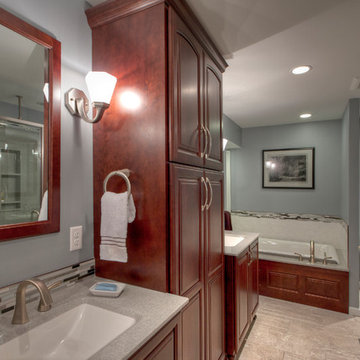
This spacious Creve Coeur, MO master bathroom maximizes storage, creates zones for different activities for two people to use at one time, bathroom remodel, master bath remodeland adds furniture-like cherry cabinetry by Wellborn Cabinets for a rich feel. All accessories are from the Moen Felicity collection. Cabinet pulls are from the Amerock Candler collection in satin nickel. Featuring a Kohler Parity tub and comfort-height toilet. The walk-in shower with bench seating has an onyx surround in Winter. The wall color is Sherwin-Williams Knitting Needles. Photo by Toby Weiss for Mosby Building Arts.

Please visit my website directly by copying and pasting this link directly into your browser: http://www.berensinteriors.com/ to learn more about this project and how we may work together!
This soaking bathtub surrounded by onyx is perfect for two and the polished Venetian plaster walls complete the look. Robert Naik Photography.
Idées déco de salles de bains et WC avec un carrelage en pâte de verre et un plan de toilette en onyx
4


