Idées déco de salles de bains et WC avec un carrelage métro
Trier par :
Budget
Trier par:Populaires du jour
1 - 20 sur 1 484 photos
1 sur 3

Architect: Stephen Verner and Aleck Wilson Architects / Designer: Caitlin Jones Design / Photography: Paul Dyer
Idée de décoration pour une grande douche en alcôve principale tradition avec un mur blanc, une baignoire encastrée, un placard avec porte à panneau encastré, des portes de placard blanches, un carrelage gris, un carrelage métro, un sol en carrelage de terre cuite, un lavabo encastré, un sol gris, une cabine de douche à porte battante et un plan de toilette en marbre.
Idée de décoration pour une grande douche en alcôve principale tradition avec un mur blanc, une baignoire encastrée, un placard avec porte à panneau encastré, des portes de placard blanches, un carrelage gris, un carrelage métro, un sol en carrelage de terre cuite, un lavabo encastré, un sol gris, une cabine de douche à porte battante et un plan de toilette en marbre.

This Brookline remodel took a very compartmentalized floor plan with hallway, separate living room, dining room, kitchen, and 3-season porch, and transformed it into one open living space with cathedral ceilings and lots of light.
photos: Abby Woodman

Réalisation d'une grande salle d'eau tradition en bois vieilli avec un placard à porte shaker, une douche ouverte, WC à poser, un carrelage blanc, un carrelage métro, un mur gris, un sol en carrelage de céramique, un plan de toilette en marbre et un lavabo encastré.

This lovely home sits in one of the most pristine and preserved places in the country - Palmetto Bluff, in Bluffton, SC. The natural beauty and richness of this area create an exceptional place to call home or to visit. The house lies along the river and fits in perfectly with its surroundings.
4,000 square feet - four bedrooms, four and one-half baths
All photos taken by Rachael Boling Photography

Custom master bath renovation designed for spa-like experience. Contemporary custom floating washed oak vanity with Virginia Soapstone top, tambour wall storage, brushed gold wall-mounted faucets. Concealed light tape illuminating volume ceiling, tiled shower with privacy glass window to exterior; matte pedestal tub. Niches throughout for organized storage.

Exemple d'une petite salle de bain principale tendance avec un placard à porte plane, des portes de placard noires, une baignoire indépendante, une douche à l'italienne, WC séparés, un carrelage noir, un carrelage métro, un mur noir, un sol en carrelage de terre cuite, un lavabo encastré, un plan de toilette en marbre, un sol blanc, une cabine de douche à porte battante et un plan de toilette blanc.

Downstairs bathroom
black walls, white subway tile, black and white hexagon floor
Exemple d'une petite salle d'eau nature avec une douche d'angle, WC séparés, un carrelage blanc, un carrelage métro, un mur noir, un sol en carrelage de porcelaine, une vasque, un plan de toilette en quartz modifié, un sol noir, une cabine de douche à porte battante et un plan de toilette blanc.
Exemple d'une petite salle d'eau nature avec une douche d'angle, WC séparés, un carrelage blanc, un carrelage métro, un mur noir, un sol en carrelage de porcelaine, une vasque, un plan de toilette en quartz modifié, un sol noir, une cabine de douche à porte battante et un plan de toilette blanc.
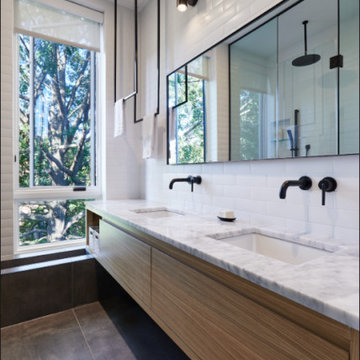
Aménagement d'une salle de bain principale contemporaine en bois brun de taille moyenne avec un placard à porte plane, une douche à l'italienne, un carrelage blanc, un carrelage métro, un mur blanc, un sol en ardoise, un lavabo encastré, un plan de toilette en marbre, un sol gris, aucune cabine et un plan de toilette blanc.

Visit The Korina 14803 Como Circle or call 941 907.8131 for additional information.
3 bedrooms | 4.5 baths | 3 car garage | 4,536 SF
The Korina is John Cannon’s new model home that is inspired by a transitional West Indies style with a contemporary influence. From the cathedral ceilings with custom stained scissor beams in the great room with neighboring pristine white on white main kitchen and chef-grade prep kitchen beyond, to the luxurious spa-like dual master bathrooms, the aesthetics of this home are the epitome of timeless elegance. Every detail is geared toward creating an upscale retreat from the hectic pace of day-to-day life. A neutral backdrop and an abundance of natural light, paired with vibrant accents of yellow, blues, greens and mixed metals shine throughout the home.

This master bathroom is absolutely jaw dropping! Starting with the all glass-enclosed marble shower, freestanding bath tub, shiplap walls, cement tile floor, Hinkley lighting and finishing with marble topped stained vanities, this bathroom offers a spa type experience which is beyond special!
Photo Credit: Leigh Ann Rowe

Red Ranch Studio photography
Cette photo montre une grande salle de bain principale moderne en bois vieilli avec WC séparés, un mur gris, un sol en carrelage de céramique, une baignoire en alcôve, un espace douche bain, un carrelage blanc, un carrelage métro, une vasque, un plan de toilette en surface solide, un sol gris, aucune cabine et un placard à porte plane.
Cette photo montre une grande salle de bain principale moderne en bois vieilli avec WC séparés, un mur gris, un sol en carrelage de céramique, une baignoire en alcôve, un espace douche bain, un carrelage blanc, un carrelage métro, une vasque, un plan de toilette en surface solide, un sol gris, aucune cabine et un placard à porte plane.
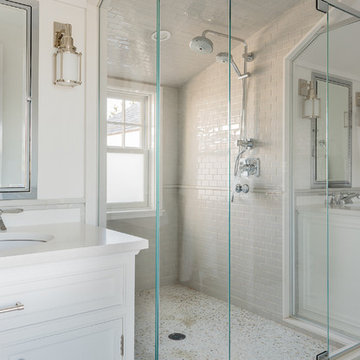
Michael Lee
Exemple d'une grande douche en alcôve principale bord de mer avec un placard à porte shaker, des portes de placard blanches, un carrelage blanc, un carrelage métro, un mur blanc, un sol en carrelage de terre cuite, un lavabo encastré et un plan de toilette en surface solide.
Exemple d'une grande douche en alcôve principale bord de mer avec un placard à porte shaker, des portes de placard blanches, un carrelage blanc, un carrelage métro, un mur blanc, un sol en carrelage de terre cuite, un lavabo encastré et un plan de toilette en surface solide.
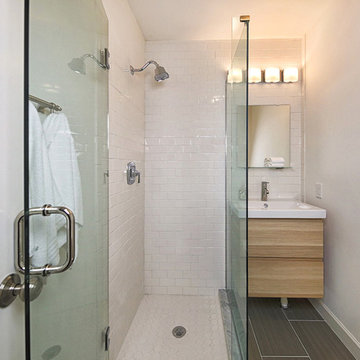
Prion Photography, Venice, FL
Idée de décoration pour une petite salle de bain vintage en bois clair avec un placard à porte plane, une douche d'angle, un carrelage blanc, un carrelage métro, un sol en carrelage de porcelaine, un sol gris et une cabine de douche à porte coulissante.
Idée de décoration pour une petite salle de bain vintage en bois clair avec un placard à porte plane, une douche d'angle, un carrelage blanc, un carrelage métro, un sol en carrelage de porcelaine, un sol gris et une cabine de douche à porte coulissante.

DESIGN BUILD REMODEL | Vintage Bathroom Transformation | FOUR POINT DESIGN BUILD INC
This vintage inspired master bath remodel project is a FOUR POINT FAVORITE. A complete design-build gut and re-do, this charming space complete with swap meet finds, new custom pieces, reclaimed wood, and extraordinary fixtures is one of our most successful design solution projects.
THANK YOU HOUZZ and Becky Harris for FEATURING this very special PROJECT!!! See it here at http://www.houzz.com/ideabooks/23834088/list/old-hollywood-style-for-a-newly-redone-los-angeles-bath
Photography by Riley Jamison
AS SEEN IN
Houzz
Martha Stewart

Exemple d'une salle de bain rétro de taille moyenne avec un placard à porte plane, des portes de placard turquoises, une baignoire indépendante, une douche à l'italienne, un carrelage blanc, un carrelage métro, un mur blanc, carreaux de ciment au sol, un lavabo posé, un plan de toilette en quartz modifié, une cabine de douche à porte battante, un plan de toilette blanc, meuble simple vasque et meuble-lavabo sur pied.

This industrial style bathroom was part of an entire basement renovation. This bathroom not only accommodates family and friends for game days but also has an oversized shower for overnight guests. White subway tile, restoration fixtures, and a chunky steel and marble vanity complement the urban styling in the adjacent rooms.
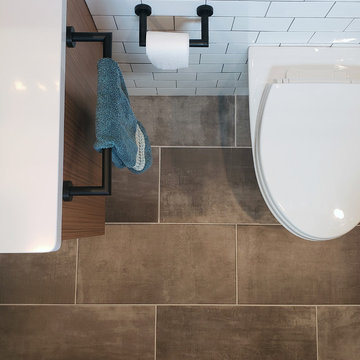
This Brookline remodel took a very compartmentalized floor plan with hallway, separate living room, dining room, kitchen, and 3-season porch, and transformed it into one open living space with cathedral ceilings and lots of light.
photos: Abby Woodman
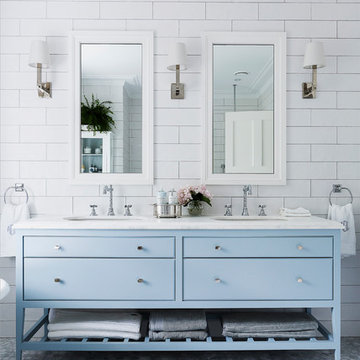
Inspiration pour une salle de bain principale traditionnelle avec des portes de placard bleues, un mur blanc, un sol en marbre, un lavabo encastré, un plan de toilette en marbre, un carrelage blanc, un carrelage métro et un placard à porte affleurante.
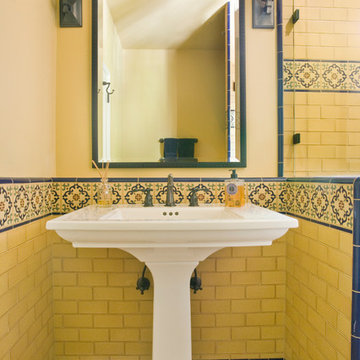
Idée de décoration pour une salle d'eau méditerranéenne de taille moyenne avec un lavabo de ferme, un carrelage jaune, un carrelage métro, un mur beige et un sol en carrelage de céramique.
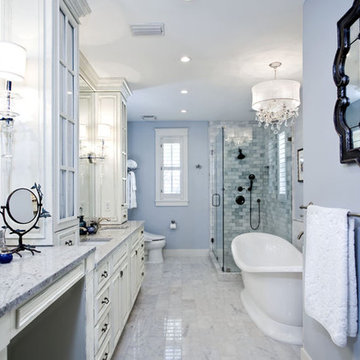
This project included the renovation of a bathroom, master bedroom closet and the construction of a new master bedroom closet with the use of an existing spare bedroom.
Complete design services were provided with custom master bathroom vanity, stone flooring, freestanding pedestal tub and chandelier, mirrors, fittings and fixtures specification.
Master vanity was custom built to our design and specifications, with distressed paint finish and soft close drawer pulls. Sconces and accessories were also selected to complete a romantic, classical and sophisticated bathroom with a serene color palette and elegant touches.
Idées déco de salles de bains et WC avec un carrelage métro
1

