Idées déco de salles de bains et WC avec un carrelage métro
Trier par :
Budget
Trier par:Populaires du jour
61 - 80 sur 1 489 photos
1 sur 3
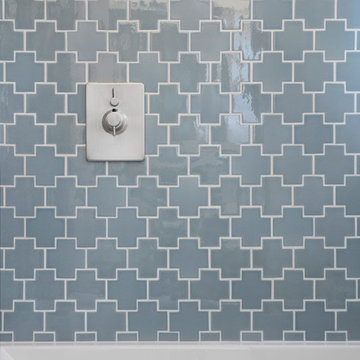
Photo: Lisa Petrol
Inspiration pour une grande salle d'eau traditionnelle en bois foncé avec une baignoire en alcôve, un combiné douche/baignoire, un carrelage bleu, un mur blanc, un sol en carrelage de porcelaine, une grande vasque, un placard à porte plane, WC à poser, un carrelage métro et un plan de toilette en surface solide.
Inspiration pour une grande salle d'eau traditionnelle en bois foncé avec une baignoire en alcôve, un combiné douche/baignoire, un carrelage bleu, un mur blanc, un sol en carrelage de porcelaine, une grande vasque, un placard à porte plane, WC à poser, un carrelage métro et un plan de toilette en surface solide.

Builder: J. Peterson Homes
Interior Designer: Francesca Owens
Photographers: Ashley Avila Photography, Bill Hebert, & FulView
Capped by a picturesque double chimney and distinguished by its distinctive roof lines and patterned brick, stone and siding, Rookwood draws inspiration from Tudor and Shingle styles, two of the world’s most enduring architectural forms. Popular from about 1890 through 1940, Tudor is characterized by steeply pitched roofs, massive chimneys, tall narrow casement windows and decorative half-timbering. Shingle’s hallmarks include shingled walls, an asymmetrical façade, intersecting cross gables and extensive porches. A masterpiece of wood and stone, there is nothing ordinary about Rookwood, which combines the best of both worlds.
Once inside the foyer, the 3,500-square foot main level opens with a 27-foot central living room with natural fireplace. Nearby is a large kitchen featuring an extended island, hearth room and butler’s pantry with an adjacent formal dining space near the front of the house. Also featured is a sun room and spacious study, both perfect for relaxing, as well as two nearby garages that add up to almost 1,500 square foot of space. A large master suite with bath and walk-in closet which dominates the 2,700-square foot second level which also includes three additional family bedrooms, a convenient laundry and a flexible 580-square-foot bonus space. Downstairs, the lower level boasts approximately 1,000 more square feet of finished space, including a recreation room, guest suite and additional storage.
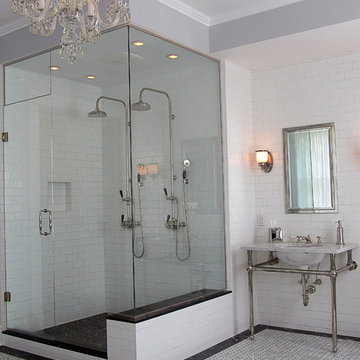
Built and designed by Shelton Design Build
Inspiration pour une grande salle de bain principale traditionnelle avec une douche d'angle, un carrelage blanc, un carrelage métro, un mur gris, un sol en marbre, un lavabo de ferme, un plan de toilette en marbre, un sol gris et une cabine de douche à porte battante.
Inspiration pour une grande salle de bain principale traditionnelle avec une douche d'angle, un carrelage blanc, un carrelage métro, un mur gris, un sol en marbre, un lavabo de ferme, un plan de toilette en marbre, un sol gris et une cabine de douche à porte battante.

Ship lap walls, dark wood vanity with his and her sinks and round wire display shelving. Photo by Mike Kaskel
Inspiration pour une très grande salle de bain principale rustique avec un placard à porte shaker, des portes de placard marrons, une baignoire en alcôve, un combiné douche/baignoire, un carrelage blanc, un carrelage métro, un mur beige, un sol en bois brun, un lavabo encastré, un sol marron, une cabine de douche à porte battante, un plan de toilette gris et un plan de toilette en quartz.
Inspiration pour une très grande salle de bain principale rustique avec un placard à porte shaker, des portes de placard marrons, une baignoire en alcôve, un combiné douche/baignoire, un carrelage blanc, un carrelage métro, un mur beige, un sol en bois brun, un lavabo encastré, un sol marron, une cabine de douche à porte battante, un plan de toilette gris et un plan de toilette en quartz.
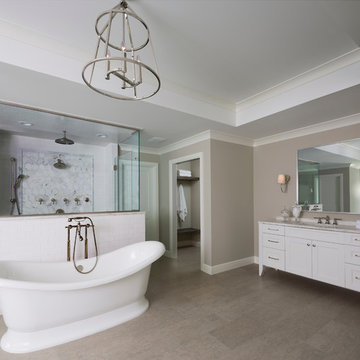
The master bathroom has grey walls and grey limestone tiles and features a 7' shower and roll top bath.
Inspiration pour une très grande salle de bain principale traditionnelle avec un placard avec porte à panneau encastré, des portes de placard blanches, une baignoire indépendante, une douche double, un carrelage blanc, un carrelage métro, un mur gris, un sol en calcaire, un lavabo encastré, un plan de toilette en marbre, un sol gris et une cabine de douche à porte battante.
Inspiration pour une très grande salle de bain principale traditionnelle avec un placard avec porte à panneau encastré, des portes de placard blanches, une baignoire indépendante, une douche double, un carrelage blanc, un carrelage métro, un mur gris, un sol en calcaire, un lavabo encastré, un plan de toilette en marbre, un sol gris et une cabine de douche à porte battante.
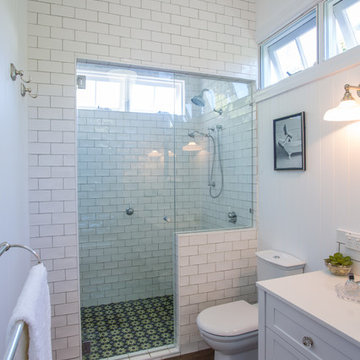
This all white bathroom oozes sophistication and elegance with lots of natural light flowing in. Timber look tiles complements nicely with the white in the bathroom. Brodware products have been unsed in this traditional bathroom with lovely bevelled mirrors and traditional lighting.

This award winning master bath update features a floating vanity with concrete top and a full wet room.
Aménagement d'une grande salle de bain principale classique avec un placard à porte plane, des portes de placard marrons, une baignoire indépendante, un espace douche bain, WC séparés, un carrelage beige, un carrelage métro, un mur beige, un sol en ardoise, un lavabo encastré, un plan de toilette en béton, un sol gris, une cabine de douche à porte battante, un plan de toilette gris, un banc de douche, meuble double vasque et meuble-lavabo suspendu.
Aménagement d'une grande salle de bain principale classique avec un placard à porte plane, des portes de placard marrons, une baignoire indépendante, un espace douche bain, WC séparés, un carrelage beige, un carrelage métro, un mur beige, un sol en ardoise, un lavabo encastré, un plan de toilette en béton, un sol gris, une cabine de douche à porte battante, un plan de toilette gris, un banc de douche, meuble double vasque et meuble-lavabo suspendu.
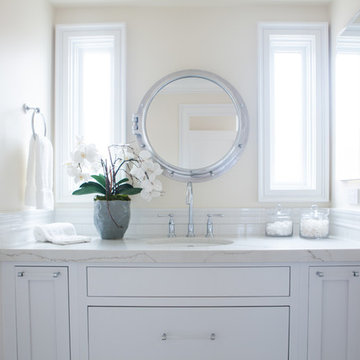
Christina Belle
Inspiration pour une grande salle de bain marine avec des portes de placard blanches, une douche à l'italienne, un carrelage blanc, un carrelage métro, un plan de toilette en marbre et une cabine de douche à porte battante.
Inspiration pour une grande salle de bain marine avec des portes de placard blanches, une douche à l'italienne, un carrelage blanc, un carrelage métro, un plan de toilette en marbre et une cabine de douche à porte battante.
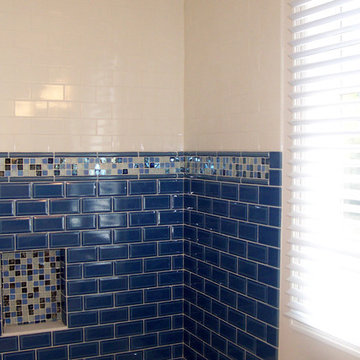
Holly J. Waxman Interior Design
Réalisation d'une salle de bain tradition de taille moyenne pour enfant avec une baignoire en alcôve, un combiné douche/baignoire, un carrelage bleu, un carrelage métro, un mur bleu et un sol en carrelage de porcelaine.
Réalisation d'une salle de bain tradition de taille moyenne pour enfant avec une baignoire en alcôve, un combiné douche/baignoire, un carrelage bleu, un carrelage métro, un mur bleu et un sol en carrelage de porcelaine.

Réalisation d'une grande douche en alcôve tradition en bois clair avec un placard à porte plane, WC à poser, un carrelage gris, un carrelage métro, un mur blanc, un sol en vinyl, un lavabo encastré, un plan de toilette en calcaire, un sol gris, une cabine de douche à porte battante, un plan de toilette beige, meuble simple vasque et meuble-lavabo suspendu.

Small South Minneapolis bathroom; 3 x 6 white subway tile on walls and wainscot; 2 custom made Corian corner shelves in shower; glass block window with vent; herringbone pattern floor tile; Tub was refinshed

Tom Roe
Exemple d'une grande salle de bain principale rétro avec un placard en trompe-l'oeil, des portes de placard noires, une baignoire indépendante, une douche ouverte, un carrelage métro, un sol en carrelage de terre cuite, un lavabo intégré, un plan de toilette en marbre et un sol multicolore.
Exemple d'une grande salle de bain principale rétro avec un placard en trompe-l'oeil, des portes de placard noires, une baignoire indépendante, une douche ouverte, un carrelage métro, un sol en carrelage de terre cuite, un lavabo intégré, un plan de toilette en marbre et un sol multicolore.

Ensuite to the Principal bedroom, walls clad in Viola Marble with a white metro contrast, styled with a contemporary vanity unit, mirror and Belgian wall lights.
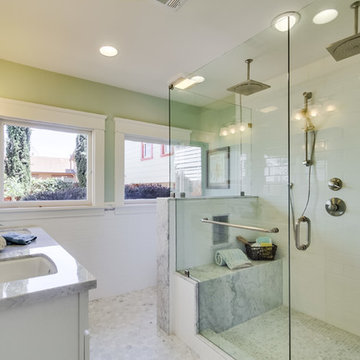
White 4x12 subway tile bathroom with wainscoting and black accent border.
Cette photo montre une salle de bain principale craftsman de taille moyenne avec un placard à porte shaker, des portes de placard blanches, WC séparés, un carrelage blanc, un carrelage métro, un mur bleu, un lavabo encastré, un plan de toilette en marbre, une douche double et un sol en marbre.
Cette photo montre une salle de bain principale craftsman de taille moyenne avec un placard à porte shaker, des portes de placard blanches, WC séparés, un carrelage blanc, un carrelage métro, un mur bleu, un lavabo encastré, un plan de toilette en marbre, une douche double et un sol en marbre.
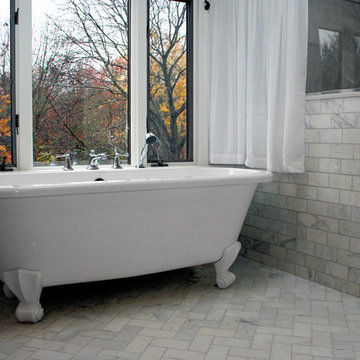
A&E Construction. This traditional bathroom remodel features stunning marble tile in complimentary subway and herringbone patterns. The freestanding clawfoot tub and outstanding view of the exterior forest areas are the focal points of this peaceful space.
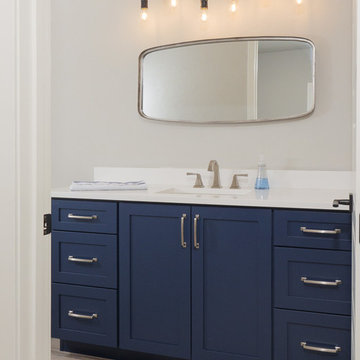
Aaron Bailey Photography / Gainesville 360
Idées déco pour une grande salle de bain campagne pour enfant avec un placard à porte shaker, des portes de placard bleues, une baignoire en alcôve, un combiné douche/baignoire, WC séparés, un carrelage blanc, un carrelage métro, un mur gris, un sol en carrelage de porcelaine, un lavabo encastré, un plan de toilette en quartz modifié, un sol blanc, aucune cabine et un plan de toilette blanc.
Idées déco pour une grande salle de bain campagne pour enfant avec un placard à porte shaker, des portes de placard bleues, une baignoire en alcôve, un combiné douche/baignoire, WC séparés, un carrelage blanc, un carrelage métro, un mur gris, un sol en carrelage de porcelaine, un lavabo encastré, un plan de toilette en quartz modifié, un sol blanc, aucune cabine et un plan de toilette blanc.

Builder: J. Peterson Homes
Interior Designer: Francesca Owens
Photographers: Ashley Avila Photography, Bill Hebert, & FulView
Capped by a picturesque double chimney and distinguished by its distinctive roof lines and patterned brick, stone and siding, Rookwood draws inspiration from Tudor and Shingle styles, two of the world’s most enduring architectural forms. Popular from about 1890 through 1940, Tudor is characterized by steeply pitched roofs, massive chimneys, tall narrow casement windows and decorative half-timbering. Shingle’s hallmarks include shingled walls, an asymmetrical façade, intersecting cross gables and extensive porches. A masterpiece of wood and stone, there is nothing ordinary about Rookwood, which combines the best of both worlds.
Once inside the foyer, the 3,500-square foot main level opens with a 27-foot central living room with natural fireplace. Nearby is a large kitchen featuring an extended island, hearth room and butler’s pantry with an adjacent formal dining space near the front of the house. Also featured is a sun room and spacious study, both perfect for relaxing, as well as two nearby garages that add up to almost 1,500 square foot of space. A large master suite with bath and walk-in closet which dominates the 2,700-square foot second level which also includes three additional family bedrooms, a convenient laundry and a flexible 580-square-foot bonus space. Downstairs, the lower level boasts approximately 1,000 more square feet of finished space, including a recreation room, guest suite and additional storage.
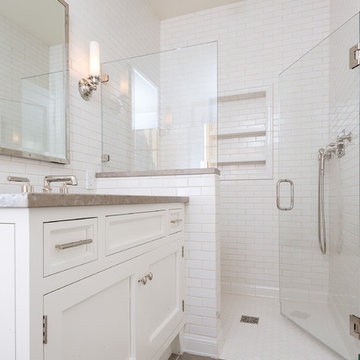
Photographed by Karol Steczkowski
Inspiration pour une salle de bain marine de taille moyenne avec un lavabo encastré, des portes de placard blanches, un carrelage blanc, un placard à porte shaker, un carrelage métro, un sol en carrelage de porcelaine, un sol marron et une cabine de douche à porte battante.
Inspiration pour une salle de bain marine de taille moyenne avec un lavabo encastré, des portes de placard blanches, un carrelage blanc, un placard à porte shaker, un carrelage métro, un sol en carrelage de porcelaine, un sol marron et une cabine de douche à porte battante.
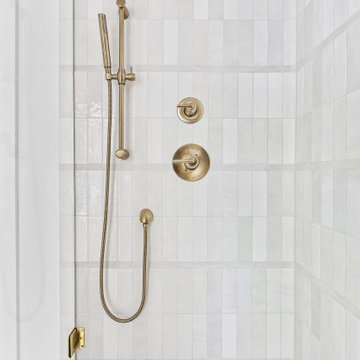
Interior Design By Designer and Broker Jessica Koltun Home | Selling Dallas Texas | blue subway tile, white custom vent hood, white oak floors, gold chandelier, sea salt mint green accent panel wall, marble, cloe tile bedrosians, herringbone, seagrass woven mirror, stainless steel appliances, open l shape kitchen, black horizontal straight stack makoto, blue hexagon floor, white shaker, california, contemporary, modern, coastal, waterfall island, floating shelves, brass gold shower faucet, penny
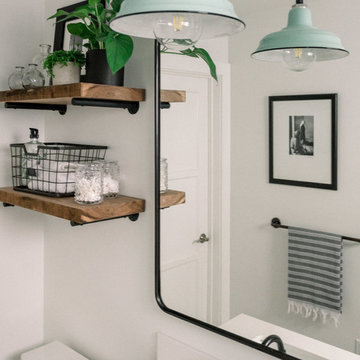
Photo Credit: Pura Soul Photography
Réalisation d'une petite douche en alcôve champêtre en bois brun pour enfant avec un placard à porte plane, une baignoire d'angle, WC séparés, un carrelage blanc, un carrelage métro, un mur blanc, un sol en carrelage de porcelaine, un plan vasque, un plan de toilette en quartz modifié, un sol noir, une cabine de douche avec un rideau et un plan de toilette blanc.
Réalisation d'une petite douche en alcôve champêtre en bois brun pour enfant avec un placard à porte plane, une baignoire d'angle, WC séparés, un carrelage blanc, un carrelage métro, un mur blanc, un sol en carrelage de porcelaine, un plan vasque, un plan de toilette en quartz modifié, un sol noir, une cabine de douche avec un rideau et un plan de toilette blanc.
Idées déco de salles de bains et WC avec un carrelage métro
4

