Idées déco de salles de bains et WC avec un carrelage multicolore et un mur orange
Trier par :
Budget
Trier par:Populaires du jour
1 - 20 sur 212 photos
1 sur 3
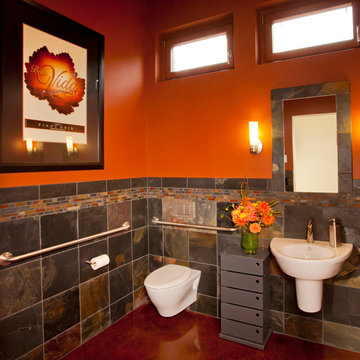
A dramatic tone for an accessible bathroom.
Cette photo montre une salle de bain tendance avec un lavabo suspendu, WC suspendus, un carrelage multicolore, un mur orange et du carrelage en ardoise.
Cette photo montre une salle de bain tendance avec un lavabo suspendu, WC suspendus, un carrelage multicolore, un mur orange et du carrelage en ardoise.

Bathrooms don't have to be boring or basic. They can inspire you, entertain you, and really wow your guests. This rustic-modern design truly represents this family and their home.
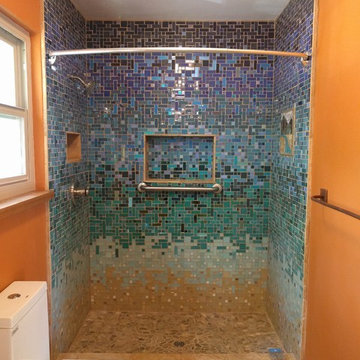
"We love it :) worth the wait. We even found a river mosaic tile to inlay and it feels like an oasis. Thank you!"
Idée de décoration pour une douche en alcôve marine de taille moyenne pour enfant avec un carrelage multicolore, un carrelage en pâte de verre et un mur orange.
Idée de décoration pour une douche en alcôve marine de taille moyenne pour enfant avec un carrelage multicolore, un carrelage en pâte de verre et un mur orange.
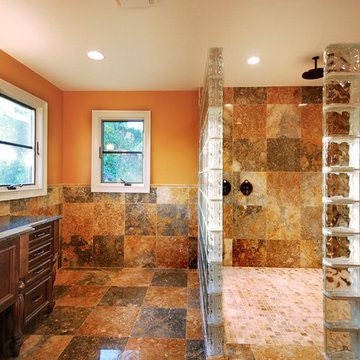
Since 1984, Jonathan McGrath Construction, a design build custom builder and remodeling company has provided solutions for their client's building needs in the Central Florida area. Jack McGrath, State Certified Building Contractor, applies his extensive custom building and remodeling expertise, creative design concepts and passion for transformation to every project and has earned a reputation for being a true remodeling specialist and custom home builder.
Recognized for excellence in the building industry, Jonathan McGrath Construction, has been the recipient of multiple Parade of Homes, MAME and Chrysalis awards. They also received the prestigious ‘Big 50′ Award from Remodeling Magazine for their outstanding business expertise, exemplary customer services and their ability to stand as a dynamic company role model for the building and remodeling industry. In addition, the company has won numerous other local and national awards.
The company supports their local, state and national building association. Marion McGrath served as the 2011 President of the Home Builder's Association of Orlando (HBA) now known as the Orlando Builder's Association (GOBA). She was the second woman and remodeler to serve as President in the association's 60 year history.
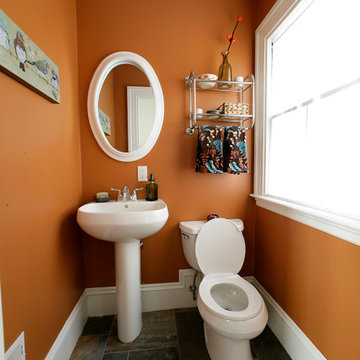
Porcelain or Slate..... Can't tell?
It is a porcelain tile done in a 3 step pattern. It gives the Illusion of slate however the maintenance of porcelain. A continuation from the kitchen to give a sense of flow between the two rooms.
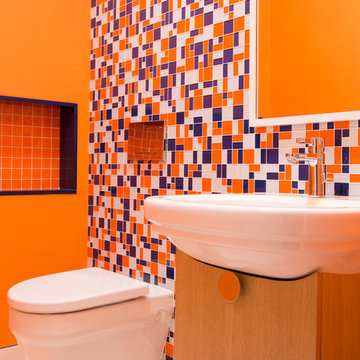
Cette photo montre un petit WC suspendu rétro en bois clair avec un placard à porte plane, un carrelage multicolore, des carreaux de céramique, un mur orange, un lavabo intégré et un sol en carrelage de porcelaine.
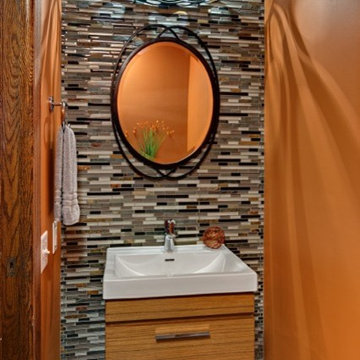
Ehlen Creative Communications
Cette image montre une petite salle de bain minimaliste en bois brun avec un lavabo suspendu, un placard à porte plane, WC séparés, un carrelage multicolore, mosaïque, un mur orange et un sol en carrelage de porcelaine.
Cette image montre une petite salle de bain minimaliste en bois brun avec un lavabo suspendu, un placard à porte plane, WC séparés, un carrelage multicolore, mosaïque, un mur orange et un sol en carrelage de porcelaine.
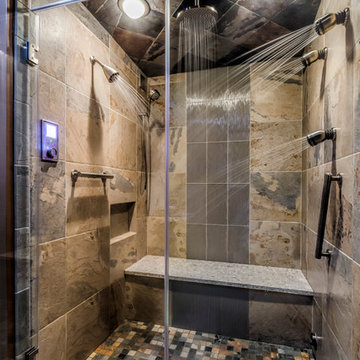
Inspiration pour une douche en alcôve principale asiatique de taille moyenne avec un lavabo encastré, un placard avec porte à panneau encastré, des portes de placard grises, un plan de toilette en quartz modifié, WC séparés, un carrelage multicolore, des carreaux de porcelaine, un mur orange et un sol en carrelage de porcelaine.

Situated on a 3.5 acre, oak-studded ridge atop Santa Barbara's Riviera, the Greene Compound is a 6,500 square foot custom residence with guest house and pool capturing spectacular views of the City, Coastal Islands to the south, and La Cumbre peak to the north. Carefully sited to kiss the tips of many existing large oaks, the home is rustic Mediterranean in style which blends integral color plaster walls with Santa Barbara sandstone and cedar board and batt.
Landscape Architect Lane Goodkind restored the native grass meadow and added a stream bio-swale which complements the rural setting. 20' mahogany, pocketing sliding doors maximize the indoor / outdoor Santa Barbara lifestyle by opening the living spaces to the pool and island view beyond. A monumental exterior fireplace and camp-style margarita bar add to this romantic living. Discreetly buried in the mission tile roof, solar panels help to offset the home's overall energy consumption. Truly an amazing and unique property, the Greene Residence blends in beautifully with the pastoral setting of the ridge while complementing and enhancing this Riviera neighborhood.
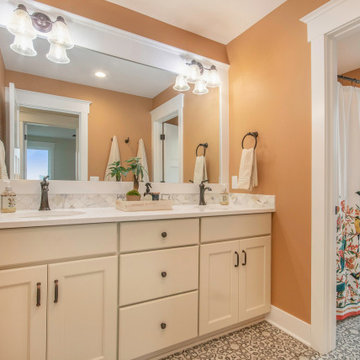
Aménagement d'une salle de bain classique avec un placard à porte shaker, des portes de placard beiges, une baignoire en alcôve, un combiné douche/baignoire, WC séparés, un carrelage multicolore, du carrelage en marbre, un mur orange, un sol en vinyl, un lavabo encastré, une cabine de douche avec un rideau et un plan de toilette blanc.
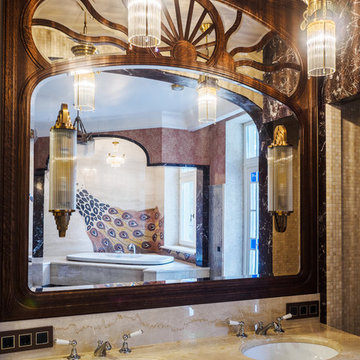
Exemple d'une très grande salle de bain principale éclectique en bois brun avec un placard à porte plane, une baignoire posée, une douche d'angle, un carrelage multicolore, mosaïque, un mur orange et un sol en bois brun.
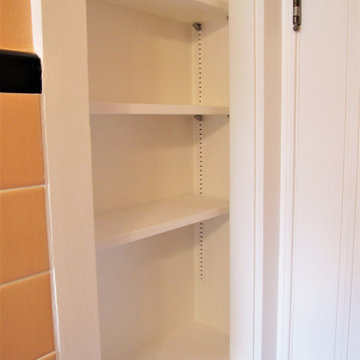
Primer and Paint Used:
* KILZ 3 Premium Primer
* Sherwin-Williams Interior Satin Super Paint (Sumptuous
Peach - 6345)
* Behr Premium Plus Interior Paint (Ultra Pure White)

Project designed by Franconia interior designer Randy Trainor. She also serves the New Hampshire Ski Country, Lake Regions and Coast, including Lincoln, North Conway, and Bartlett.
For more about Randy Trainor, click here: https://crtinteriors.com/
To learn more about this project, click here: https://crtinteriors.com/loon-mountain-ski-house/
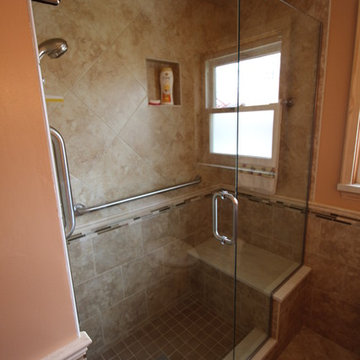
This bathroom design features a warm color scheme and a large, accessible shower with a built in seat and grab bars. The integrated storage niche in the tile wall and corner shelf ensure that you always have a place to keep your shower toiletries to hand. A Medallion vanity and Robern medicine cabinet keep the bathroom clutter free with plenty of integrated storage space.
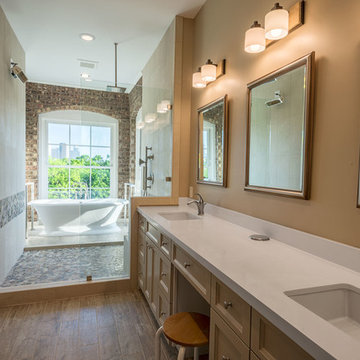
Idée de décoration pour une grande salle de bain principale tradition avec un placard avec porte à panneau encastré, des portes de placard beiges, une baignoire indépendante, un espace douche bain, un carrelage beige, un carrelage multicolore, une plaque de galets, un mur orange, un sol en bois brun, un lavabo encastré, un plan de toilette en surface solide, aucune cabine et un plan de toilette blanc.
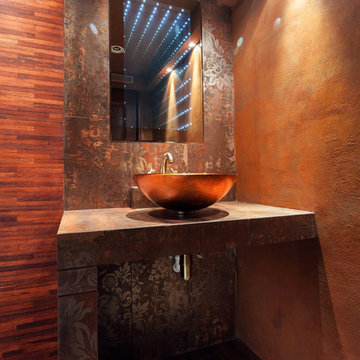
Cette image montre un WC suspendu asiatique de taille moyenne avec un carrelage multicolore, des carreaux de porcelaine, un mur orange, un sol en carrelage de porcelaine et une vasque.
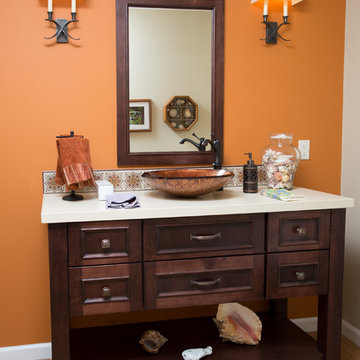
Photos: Molly deCoudreaux
Bath Designer: Carol Swanson-Peterson
Cette image montre un petit WC et toilettes traditionnel en bois brun avec une vasque, un placard avec porte à panneau encastré, un plan de toilette en quartz modifié, un carrelage multicolore, un mur orange et parquet clair.
Cette image montre un petit WC et toilettes traditionnel en bois brun avec une vasque, un placard avec porte à panneau encastré, un plan de toilette en quartz modifié, un carrelage multicolore, un mur orange et parquet clair.
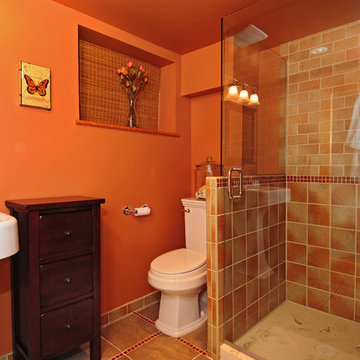
Idée de décoration pour une salle d'eau craftsman en bois foncé avec un lavabo de ferme, un placard en trompe-l'oeil, WC séparés, un carrelage multicolore, des carreaux de céramique, un mur orange et un sol en carrelage de porcelaine.
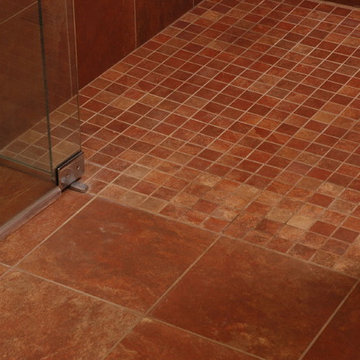
Neal's Design Remodel
Exemple d'une salle de bain principale chic en bois foncé de taille moyenne avec un placard en trompe-l'oeil, une douche d'angle, WC séparés, un carrelage beige, un carrelage marron, un carrelage multicolore, des carreaux de céramique, un mur orange, un sol en carrelage de céramique, un lavabo encastré, un plan de toilette en granite, un sol marron et une cabine de douche à porte battante.
Exemple d'une salle de bain principale chic en bois foncé de taille moyenne avec un placard en trompe-l'oeil, une douche d'angle, WC séparés, un carrelage beige, un carrelage marron, un carrelage multicolore, des carreaux de céramique, un mur orange, un sol en carrelage de céramique, un lavabo encastré, un plan de toilette en granite, un sol marron et une cabine de douche à porte battante.
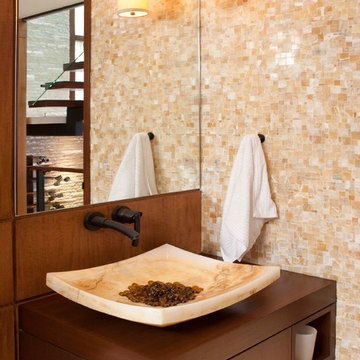
Photo Credit: Nicole Leone
Idées déco pour une salle d'eau contemporaine en bois foncé avec un placard à porte plane, un carrelage multicolore, mosaïque, un mur orange, un sol en carrelage de porcelaine, un lavabo posé, un plan de toilette en bois, un sol blanc et un plan de toilette marron.
Idées déco pour une salle d'eau contemporaine en bois foncé avec un placard à porte plane, un carrelage multicolore, mosaïque, un mur orange, un sol en carrelage de porcelaine, un lavabo posé, un plan de toilette en bois, un sol blanc et un plan de toilette marron.
Idées déco de salles de bains et WC avec un carrelage multicolore et un mur orange
1

