Idées déco de salles de bains et WC avec un carrelage multicolore et un sol en travertin
Trier par :
Budget
Trier par:Populaires du jour
1 - 20 sur 1 365 photos
1 sur 3

A modern contemporary powder room with travertine tile floor, pencil tile backsplash, hammered finish stainless steel designer vessel sink & matching faucet, large rectangular vanity mirror, modern wall sconces and light fixture, crown moulding, oil rubbed bronze door handles and heavy bathroom trim.
Custom Home Builder and General Contractor for this Home:
Leinster Construction, Inc., Chicago, IL
www.leinsterconstruction.com
Miller + Miller Architectural Photography
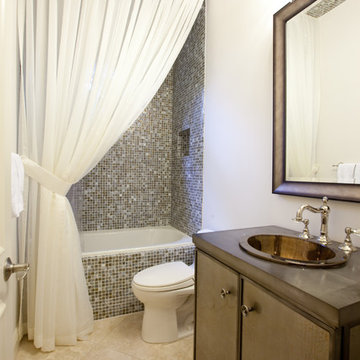
Aménagement d'une salle d'eau classique de taille moyenne avec mosaïque, un placard à porte plane, des portes de placard marrons, une baignoire en alcôve, un combiné douche/baignoire, un carrelage multicolore, un mur blanc, un sol en travertin, un lavabo posé, un plan de toilette en béton, un sol beige et une cabine de douche avec un rideau.
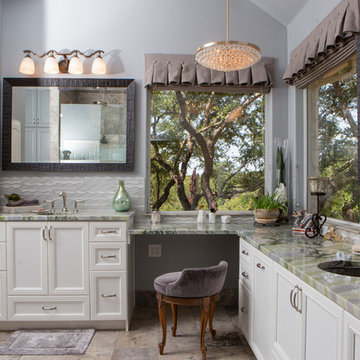
Jonathan Garza
Aménagement d'une salle de bain principale classique de taille moyenne avec un placard avec porte à panneau encastré, des portes de placard blanches, un carrelage multicolore, des plaques de verre, un mur bleu, un sol en travertin, un lavabo encastré, un plan de toilette en granite, un sol gris et une cabine de douche à porte battante.
Aménagement d'une salle de bain principale classique de taille moyenne avec un placard avec porte à panneau encastré, des portes de placard blanches, un carrelage multicolore, des plaques de verre, un mur bleu, un sol en travertin, un lavabo encastré, un plan de toilette en granite, un sol gris et une cabine de douche à porte battante.
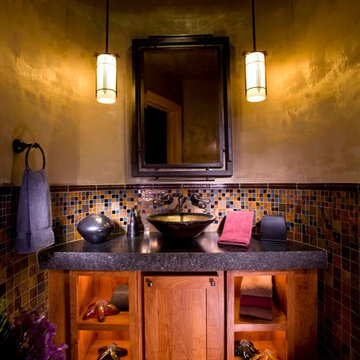
Exemple d'un WC et toilettes chic en bois brun de taille moyenne avec mosaïque, une vasque, un placard avec porte à panneau encastré, un carrelage multicolore, un mur beige, un sol en travertin et un sol multicolore.
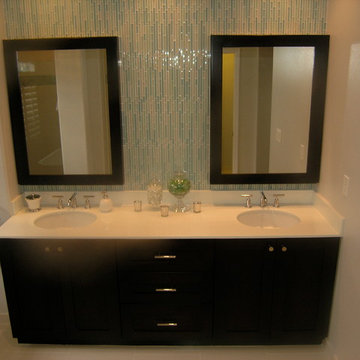
Cette image montre une petite douche en alcôve principale design en bois foncé avec un placard à porte plane, une baignoire indépendante, WC à poser, un carrelage beige, un carrelage bleu, un carrelage gris, un carrelage multicolore, un carrelage blanc, des carreaux en allumettes, un mur beige, un sol en travertin, un lavabo encastré et un plan de toilette en quartz modifié.

The detailed plans for this bathroom can be purchased here: https://www.changeyourbathroom.com/shop/healing-hinoki-bathroom-plans/
Japanese Hinoki Ofuro Tub in wet area combined with shower, hidden shower drain with pebble shower floor, travertine tile with brushed nickel fixtures. Atlanta Bathroom
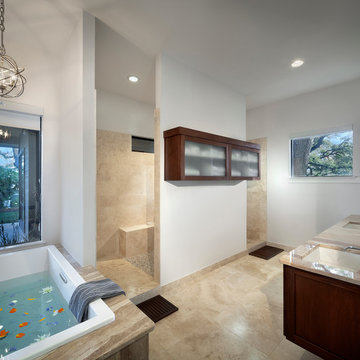
Master Bathroom
Photo By Brian Mihaelsick
Copyright Antenora Architects
Cette photo montre une grande salle de bain principale tendance en bois brun avec un placard avec porte à panneau encastré, une baignoire posée, une douche double, un carrelage multicolore, un carrelage de pierre, un mur blanc, un sol en travertin, un lavabo encastré, un plan de toilette en granite, WC à poser, un sol beige et aucune cabine.
Cette photo montre une grande salle de bain principale tendance en bois brun avec un placard avec porte à panneau encastré, une baignoire posée, une douche double, un carrelage multicolore, un carrelage de pierre, un mur blanc, un sol en travertin, un lavabo encastré, un plan de toilette en granite, WC à poser, un sol beige et aucune cabine.
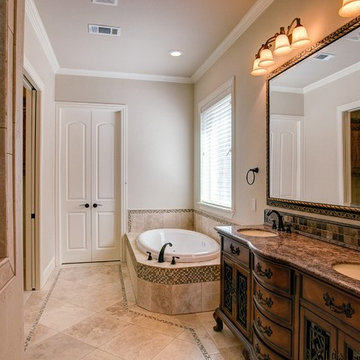
Réalisation d'une salle de bain principale tradition en bois foncé de taille moyenne avec un placard en trompe-l'oeil, une baignoire posée, un espace douche bain, WC séparés, un carrelage beige, un carrelage marron, un carrelage multicolore, mosaïque, un mur beige, un sol en travertin, un lavabo encastré, un plan de toilette en granite et un sol beige.
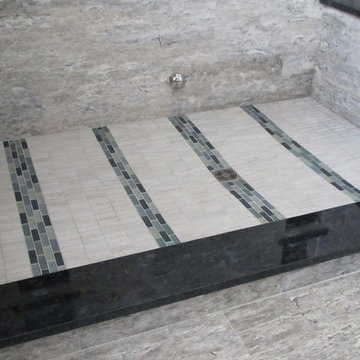
Aménagement d'un grand sauna méditerranéen avec un carrelage multicolore, un carrelage de pierre, un mur bleu et un sol en travertin.
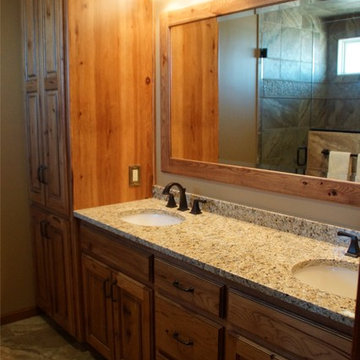
Walk-in Shower with Travertine and Pebble tile and Onyx shower base
Aménagement d'une douche en alcôve principale montagne en bois brun de taille moyenne avec un placard avec porte à panneau surélevé, WC à poser, un carrelage multicolore, un carrelage de pierre, un mur beige, un sol en travertin, un lavabo encastré et un plan de toilette en granite.
Aménagement d'une douche en alcôve principale montagne en bois brun de taille moyenne avec un placard avec porte à panneau surélevé, WC à poser, un carrelage multicolore, un carrelage de pierre, un mur beige, un sol en travertin, un lavabo encastré et un plan de toilette en granite.
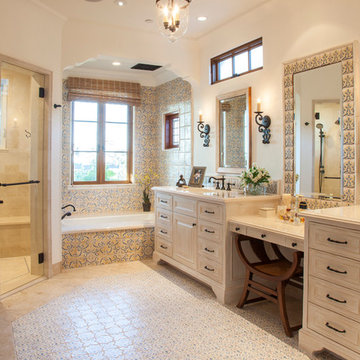
Kim Grant, Architect;
Elizabeth Barkett, Interior Designer - Ross Thiele & Sons Ltd.;
Theresa Clark, Landscape Architect;
Gail Owens, Photographer
Exemple d'une salle de bain principale méditerranéenne de taille moyenne avec des portes de placard beiges, une baignoire en alcôve, un carrelage multicolore, un mur blanc, une douche à l'italienne, des carreaux de céramique, un sol en travertin, un lavabo encastré, un plan de toilette en quartz modifié, une cabine de douche à porte battante et un placard avec porte à panneau encastré.
Exemple d'une salle de bain principale méditerranéenne de taille moyenne avec des portes de placard beiges, une baignoire en alcôve, un carrelage multicolore, un mur blanc, une douche à l'italienne, des carreaux de céramique, un sol en travertin, un lavabo encastré, un plan de toilette en quartz modifié, une cabine de douche à porte battante et un placard avec porte à panneau encastré.
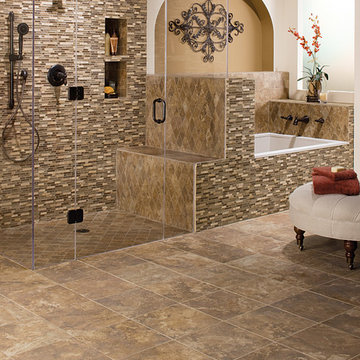
Cette image montre une salle de bain principale sud-ouest américain de taille moyenne avec une baignoire posée, une douche à l'italienne, un carrelage beige, un carrelage marron, un carrelage gris, un carrelage multicolore, des carreaux en allumettes, un mur beige, un sol en travertin, un sol marron et une cabine de douche à porte battante.
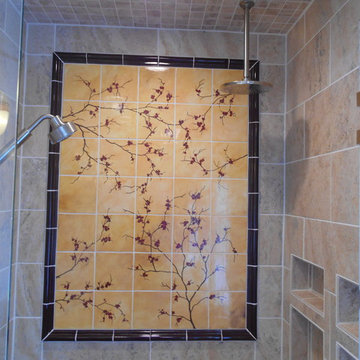
The client wanted to feel out doors when in this most private space. We collaborated and came up with this stunning shower insert. All hand painted in the Minneapolis MN, with gorgeous chair rail trim to frame it out.
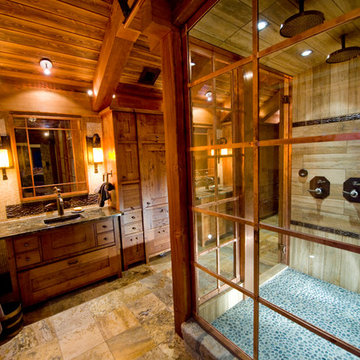
The rustic ranch styling of this ranch manor house combined with understated luxury offers unparalleled extravagance on this sprawling, working cattle ranch in the interior of British Columbia. An innovative blend of locally sourced rock and timber used in harmony with steep pitched rooflines creates an impressive exterior appeal to this timber frame home. Copper dormers add shine with a finish that extends to rear porch roof cladding. Flagstone pervades the patio decks and retaining walls, surrounding pool and pergola amenities with curved, concrete cap accents.
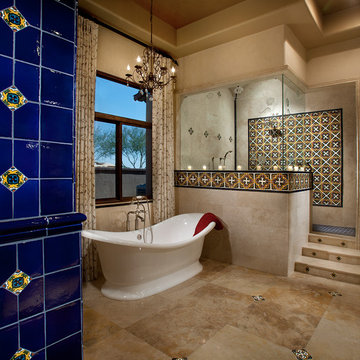
Walk up shower with Mediterranean inspired tile accents
Aménagement d'une grande salle de bain principale méditerranéenne avec une baignoire indépendante, une douche d'angle, un carrelage multicolore, des carreaux de céramique, un mur beige et un sol en travertin.
Aménagement d'une grande salle de bain principale méditerranéenne avec une baignoire indépendante, une douche d'angle, un carrelage multicolore, des carreaux de céramique, un mur beige et un sol en travertin.

The footprint of this bathroom remained true to its original form. Our clients wanted to add more storage opportunities so customized cabinetry solutions were added. Finishes were updated with a focus on staying true to the original craftsman aesthetic of this Sears Kit Home. This pull and replace bathroom remodel was designed and built by Meadowlark Design + Build in Ann Arbor, Michigan. Photography by Sean Carter.

This Italian Villa bathroom vanity features a custom built-in dark wood vanity.
Aménagement d'une très grande douche en alcôve principale méditerranéenne avec un placard en trompe-l'oeil, des portes de placard marrons, une baignoire indépendante, WC à poser, un carrelage multicolore, des carreaux de miroir, un mur multicolore, un sol en travertin, une vasque, un plan de toilette en granite, un sol multicolore, aucune cabine et un plan de toilette multicolore.
Aménagement d'une très grande douche en alcôve principale méditerranéenne avec un placard en trompe-l'oeil, des portes de placard marrons, une baignoire indépendante, WC à poser, un carrelage multicolore, des carreaux de miroir, un mur multicolore, un sol en travertin, une vasque, un plan de toilette en granite, un sol multicolore, aucune cabine et un plan de toilette multicolore.
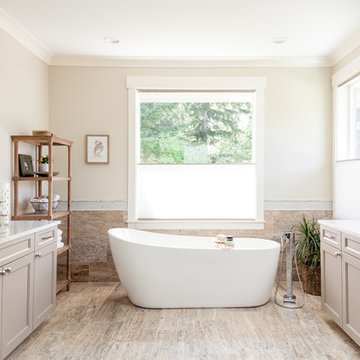
Christian J Anderson Photography
Idées déco pour une grande douche en alcôve principale classique avec un placard à porte shaker, des portes de placard grises, une baignoire indépendante, WC séparés, un carrelage multicolore, un carrelage marron, du carrelage en travertin, un mur gris, un sol en travertin, un lavabo encastré, un plan de toilette en marbre, une cabine de douche à porte battante et un sol marron.
Idées déco pour une grande douche en alcôve principale classique avec un placard à porte shaker, des portes de placard grises, une baignoire indépendante, WC séparés, un carrelage multicolore, un carrelage marron, du carrelage en travertin, un mur gris, un sol en travertin, un lavabo encastré, un plan de toilette en marbre, une cabine de douche à porte battante et un sol marron.
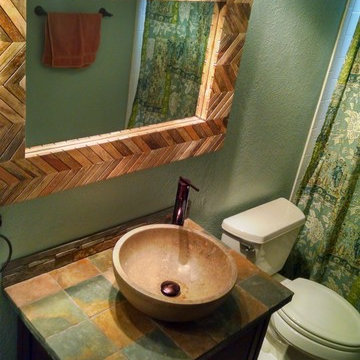
Paul Zimmerman photo. This well - traveled client has spent time in Africa and wanted to bring that flavor to her hall bath!
The multi-colored natural stone allowed her to mix wood with wall colors and bronze fixtures for a wonderful native feel.

This luxurious, spa inspired guest bathroom is expansive. Including custom built Brazilian cherry cabinetry topped with gorgeous grey granite, double sinks, vanity, a fabulous steam shower, separate water closet with Kohler toilet and bidet, and large linen closet.
Idées déco de salles de bains et WC avec un carrelage multicolore et un sol en travertin
1

