Idées déco de salles de bains et WC avec un carrelage multicolore et un sol en travertin
Trier par :
Budget
Trier par:Populaires du jour
141 - 160 sur 1 365 photos
1 sur 3
For this master bathroom remodel, we were tasked to blend in some of the existing finishes of the home to make it modern and desert-inspired. We found this one-of-a-kind marble mosaic that would blend all of the warmer tones with the cooler tones and provide a focal point to the space. We filled in the drop-in bath tub and made it a seamless walk-in shower with a linear drain. The brass plumbing fixtures play off of the warm tile selections and the black bath accessories anchor the space. We were able to match their existing travertine flooring and finish it off with a simple, stacked subway tile on the two adjacent shower walls. We smoothed all of the drywall throughout and made simple changes to the vanity like swapping out the cabinet hardware, faucets and light fixture, for a totally custom feel. The walnut cabinet hardware provides another layer of texture to the space.
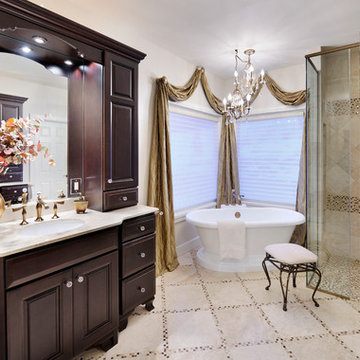
Master bathroom with Swarovski crystal accents, handicap accessible shower. Photo by Michael Jacob
Exemple d'une salle de bain principale chic en bois foncé de taille moyenne avec un lavabo encastré, un plan de toilette en marbre, une baignoire indépendante, une douche à l'italienne, un carrelage multicolore, un carrelage de pierre, un mur beige, un sol en travertin et un placard avec porte à panneau surélevé.
Exemple d'une salle de bain principale chic en bois foncé de taille moyenne avec un lavabo encastré, un plan de toilette en marbre, une baignoire indépendante, une douche à l'italienne, un carrelage multicolore, un carrelage de pierre, un mur beige, un sol en travertin et un placard avec porte à panneau surélevé.
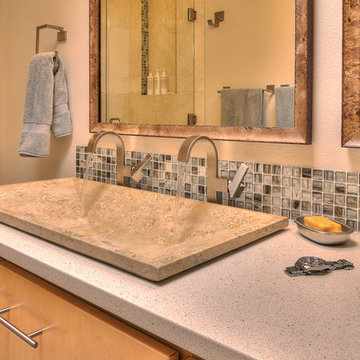
Vivid Interiors
Réalisation d'une petite douche en alcôve design en bois clair avec une grande vasque, un placard à porte plane, un plan de toilette en quartz modifié, WC séparés, un carrelage multicolore, un carrelage de pierre, un mur beige et un sol en travertin.
Réalisation d'une petite douche en alcôve design en bois clair avec une grande vasque, un placard à porte plane, un plan de toilette en quartz modifié, WC séparés, un carrelage multicolore, un carrelage de pierre, un mur beige et un sol en travertin.
For this master bathroom remodel, we were tasked to blend in some of the existing finishes of the home to make it modern and desert-inspired. We found this one-of-a-kind marble mosaic that would blend all of the warmer tones with the cooler tones and provide a focal point to the space. We filled in the drop-in bath tub and made it a seamless walk-in shower with a linear drain. The brass plumbing fixtures play off of the warm tile selections and the black bath accessories anchor the space. We were able to match their existing travertine flooring and finish it off with a simple, stacked subway tile on the two adjacent shower walls. We smoothed all of the drywall throughout and made simple changes to the vanity like swapping out the cabinet hardware, faucets and light fixture, for a totally custom feel. The walnut cabinet hardware provides another layer of texture to the space.
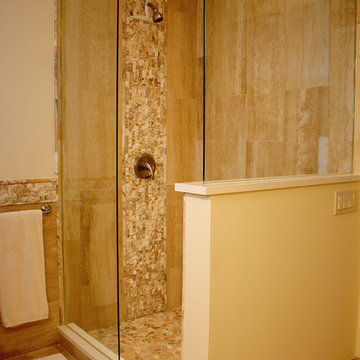
Hailey Cavaluzzi
Aménagement d'une salle de bain classique de taille moyenne avec un placard à porte plane, des portes de placard blanches, une baignoire en alcôve, WC à poser, un carrelage beige, un carrelage noir et blanc, un carrelage marron, un carrelage multicolore, un carrelage blanc, des carreaux de porcelaine, un mur beige, un sol en travertin, un lavabo encastré et un plan de toilette en quartz modifié.
Aménagement d'une salle de bain classique de taille moyenne avec un placard à porte plane, des portes de placard blanches, une baignoire en alcôve, WC à poser, un carrelage beige, un carrelage noir et blanc, un carrelage marron, un carrelage multicolore, un carrelage blanc, des carreaux de porcelaine, un mur beige, un sol en travertin, un lavabo encastré et un plan de toilette en quartz modifié.
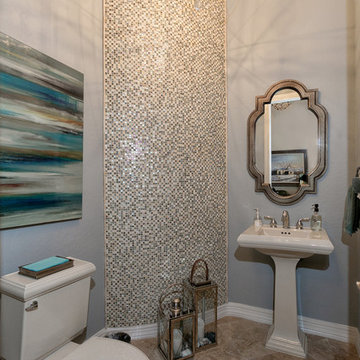
Cette image montre un petit WC et toilettes traditionnel avec WC séparés, un carrelage multicolore, un carrelage en pâte de verre, un mur gris, un sol en travertin, un lavabo de ferme et un sol beige.

The owner of this urban residence, which exhibits many natural materials, i.e., exposed brick and stucco interior walls, originally signed a contract to update two of his bathrooms. But, after the design and material phase began in earnest, he opted to removed the second bathroom from the project and focus entirely on the Master Bath. And, what a marvelous outcome!
With the new design, two fullheight walls were removed (one completely and the second lowered to kneewall height) allowing the eye to sweep the entire space as one enters. The views, no longer hindered by walls, have been completely enhanced by the materials chosen.
The limestone counter and tub deck are mated with the Riftcut Oak, Espresso stained, custom cabinets and panels. Cabinetry, within the extended design, that appears to float in space, is highlighted by the undercabinet LED lighting, creating glowing warmth that spills across the buttercolored floor.
Stacked stone wall and splash tiles are balanced perfectly with the honed travertine floor tiles; floor tiles installed with a linear stagger, again, pulling the viewer into the restful space.
The lighting, introduced, appropriately, in several layers, includes ambient, task (sconces installed through the mirroring), and “sparkle” (undercabinet LED and mirrorframe LED).
The final detail that marries this beautifully remodeled bathroom was the removal of the entry slab hinged door and in the installation of the new custom five glass panel pocket door. It appears not one detail was overlooked in this marvelous renovation.
Follow the link below to learn more about the designer of this project James L. Campbell CKD http://lamantia.com/designers/james-l-campbell-ckd/
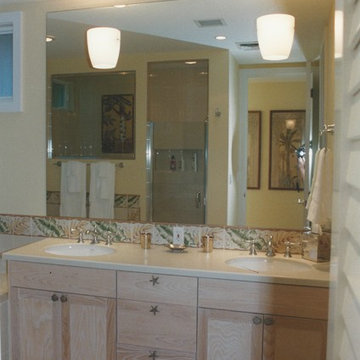
This guest bath is casual. Articulated with flora and fawna depicted in the custom tile an art. Beach style starfish hardware. Chiseled edge walnut travertine floors. Painted plantation shutter doors.
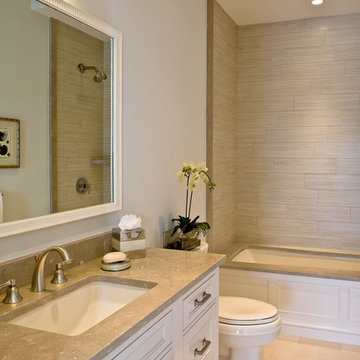
Lori Hamilton Photography
Idée de décoration pour une salle de bain tradition de taille moyenne avec un lavabo encastré, un placard à porte affleurante, des portes de placard blanches, une baignoire encastrée, WC séparés, un carrelage multicolore, des carreaux de céramique, un mur bleu et un sol en travertin.
Idée de décoration pour une salle de bain tradition de taille moyenne avec un lavabo encastré, un placard à porte affleurante, des portes de placard blanches, une baignoire encastrée, WC séparés, un carrelage multicolore, des carreaux de céramique, un mur bleu et un sol en travertin.

Here this 10' x 6' walk through shower sits behind the gorgeous tub deck.
Cette image montre une très grande salle de bain principale méditerranéenne en bois foncé avec un lavabo encastré, un placard avec porte à panneau surélevé, un plan de toilette en granite, une baignoire posée, une douche ouverte, WC séparés, un carrelage multicolore, un carrelage de pierre, un mur marron et un sol en travertin.
Cette image montre une très grande salle de bain principale méditerranéenne en bois foncé avec un lavabo encastré, un placard avec porte à panneau surélevé, un plan de toilette en granite, une baignoire posée, une douche ouverte, WC séparés, un carrelage multicolore, un carrelage de pierre, un mur marron et un sol en travertin.
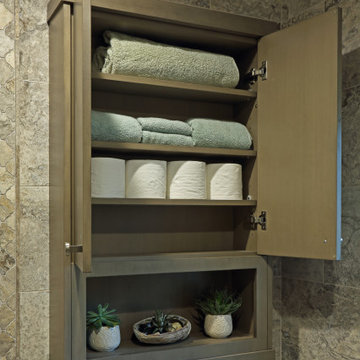
European-inspired compact bathroom, high rain glass window and spray foam insulation, travertine tile, wall-mounted towel warmer radiator, folding-frameless-two-thirds glass tub enclosure, digital shower controls, articulating showerhead, custom configured vanity, heated floor, feature-laden medicine cabinet and semi-recessed cabinet over the stool.
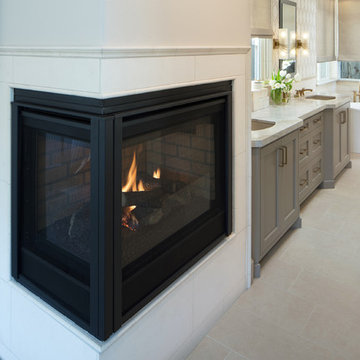
Classy Coastal
Interior Design: Jan Kepler and Stephanie Rothbauer
General Contractor: Mountain Pacific Builders
Custom Cabinetry: Plato Woodwork
Photography: Elliott Johnson
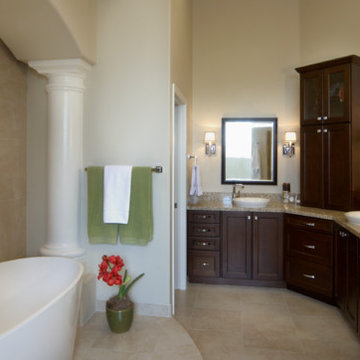
Taking our inspiration from the existing archway over the original closet area, we incorporated graceful archways leading from the master bedroom to the master bath, and also from the adjoining office to the master bedroom. The existing arch now adorns the freestanding contemporary volcanic limestone tub which is great for soaking and relaxing as it retains the heat of the water.
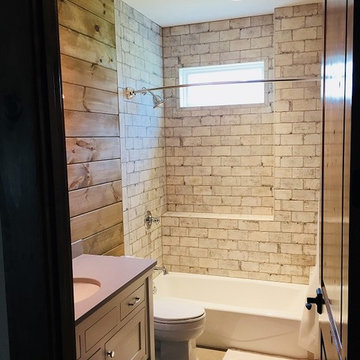
wood walls and tile shower
Réalisation d'une petite salle d'eau chalet en bois brun avec un placard à porte shaker, une baignoire en alcôve, WC séparés, un carrelage multicolore, des carreaux de porcelaine, un mur marron, un sol en travertin, un lavabo encastré, un plan de toilette en quartz et un sol beige.
Réalisation d'une petite salle d'eau chalet en bois brun avec un placard à porte shaker, une baignoire en alcôve, WC séparés, un carrelage multicolore, des carreaux de porcelaine, un mur marron, un sol en travertin, un lavabo encastré, un plan de toilette en quartz et un sol beige.
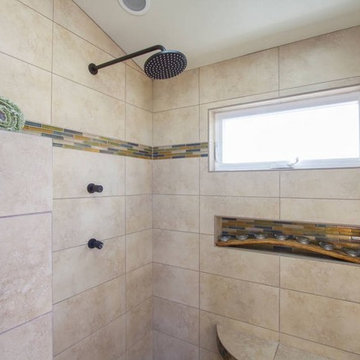
Idée de décoration pour une petite salle de bain principale tradition en bois vieilli avec une vasque, un placard en trompe-l'oeil, un plan de toilette en bois, une douche double, WC séparés, un carrelage multicolore, un carrelage en pâte de verre, un mur blanc et un sol en travertin.
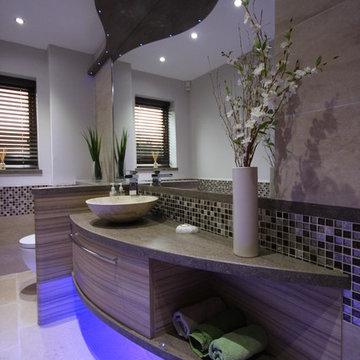
Paul Bennett
Idée de décoration pour un petit WC suspendu design en bois brun avec une vasque, un placard à porte plane, un plan de toilette en surface solide, un carrelage multicolore, mosaïque et un sol en travertin.
Idée de décoration pour un petit WC suspendu design en bois brun avec une vasque, un placard à porte plane, un plan de toilette en surface solide, un carrelage multicolore, mosaïque et un sol en travertin.
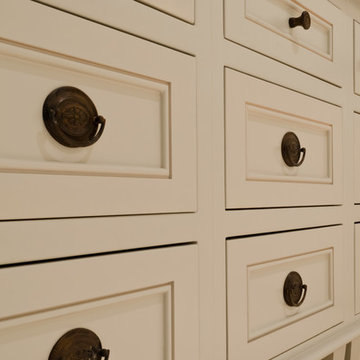
cabinet, mirror, bath, storage, drawer, on, tower, between, sinks, in, master, makeup, arched, mirror, wall, sconce, gray, wall, paint, Bradshaw Designs, San Antonio,
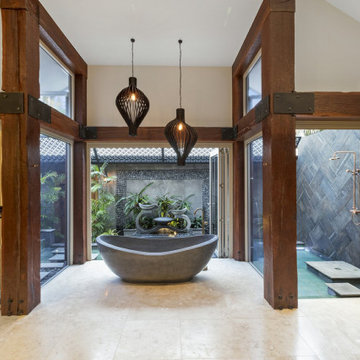
Ensuite shower with mineral walk in pool, freestanding stone bath
Réalisation d'une salle de bain principale asiatique avec une baignoire indépendante, une douche ouverte, WC suspendus, un carrelage multicolore, un carrelage de pierre, un mur multicolore, un sol en travertin, un lavabo de ferme, un plan de toilette en bois, un sol multicolore et un plan de toilette marron.
Réalisation d'une salle de bain principale asiatique avec une baignoire indépendante, une douche ouverte, WC suspendus, un carrelage multicolore, un carrelage de pierre, un mur multicolore, un sol en travertin, un lavabo de ferme, un plan de toilette en bois, un sol multicolore et un plan de toilette marron.
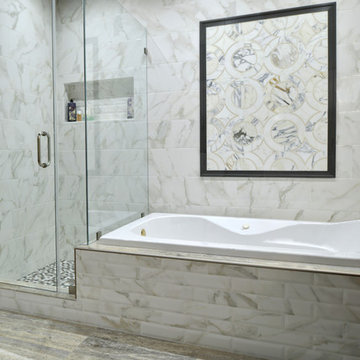
Opulenza Ceramic Tile Wall
Marble Inset Design
Travertine Floor
Idée de décoration pour une grande salle de bain principale tradition avec un carrelage blanc, un carrelage gris, un carrelage multicolore, un mur blanc, un sol en travertin, une douche d'angle, un carrelage métro et une baignoire en alcôve.
Idée de décoration pour une grande salle de bain principale tradition avec un carrelage blanc, un carrelage gris, un carrelage multicolore, un mur blanc, un sol en travertin, une douche d'angle, un carrelage métro et une baignoire en alcôve.
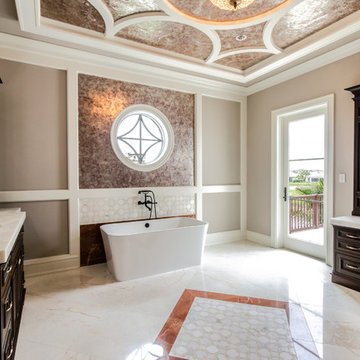
Her Master Bath is nothing but pure indulgence with sculptural, freestanding, soaking tub and dramatic vanities in dark mahogany. The curved plaster ceiling motifs dance in circles with the round window. Metallic plaster wall & ceiling finishes are the essence of elegance. --
DeAngelis Custom Builders
Idées déco de salles de bains et WC avec un carrelage multicolore et un sol en travertin
8

