Idées déco de salles de bains et WC avec un mur bleu et un sol en linoléum
Trier par :
Budget
Trier par:Populaires du jour
1 - 20 sur 224 photos
1 sur 3
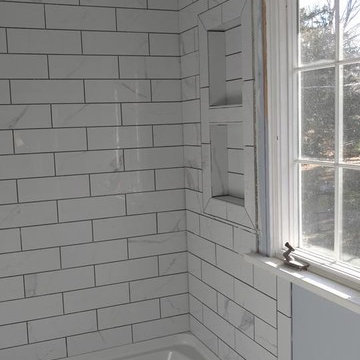
Exemple d'une petite salle d'eau chic avec une baignoire en alcôve, un combiné douche/baignoire, un carrelage gris, un carrelage blanc, un carrelage métro, un mur bleu et un sol en linoléum.
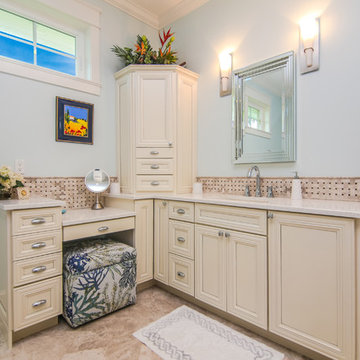
Kaunis Hetki Photography
Inspiration pour une salle de bain principale marine de taille moyenne avec un placard avec porte à panneau encastré, des portes de placard blanches, une douche ouverte, WC à poser, un mur bleu, un sol en linoléum, un lavabo encastré et un plan de toilette en quartz modifié.
Inspiration pour une salle de bain principale marine de taille moyenne avec un placard avec porte à panneau encastré, des portes de placard blanches, une douche ouverte, WC à poser, un mur bleu, un sol en linoléum, un lavabo encastré et un plan de toilette en quartz modifié.
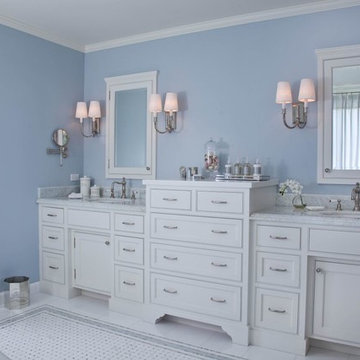
Gail Owens
Inspiration pour une grande douche en alcôve principale traditionnelle avec un placard à porte shaker, des portes de placard blanches, une baignoire indépendante, un mur bleu, un sol en linoléum, un lavabo encastré, un plan de toilette en marbre, un carrelage blanc, du carrelage en marbre, un sol blanc et une cabine de douche à porte battante.
Inspiration pour une grande douche en alcôve principale traditionnelle avec un placard à porte shaker, des portes de placard blanches, une baignoire indépendante, un mur bleu, un sol en linoléum, un lavabo encastré, un plan de toilette en marbre, un carrelage blanc, du carrelage en marbre, un sol blanc et une cabine de douche à porte battante.
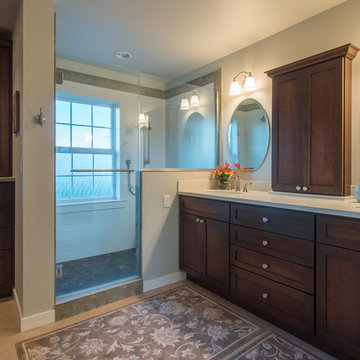
Remodeled in 2015.
Idée de décoration pour une salle de bain principale champêtre en bois foncé de taille moyenne avec un placard à porte shaker, une douche double, WC séparés, un carrelage vert, des carreaux de porcelaine, un mur bleu, un sol en linoléum, un lavabo encastré, un plan de toilette en surface solide, un sol beige, une cabine de douche à porte battante, meuble double vasque, un plan de toilette blanc, un banc de douche et meuble-lavabo encastré.
Idée de décoration pour une salle de bain principale champêtre en bois foncé de taille moyenne avec un placard à porte shaker, une douche double, WC séparés, un carrelage vert, des carreaux de porcelaine, un mur bleu, un sol en linoléum, un lavabo encastré, un plan de toilette en surface solide, un sol beige, une cabine de douche à porte battante, meuble double vasque, un plan de toilette blanc, un banc de douche et meuble-lavabo encastré.
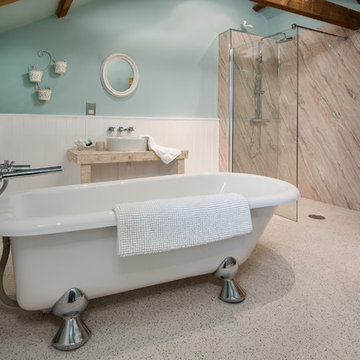
Tracey Bloxham, Inside Story Photography
Cette image montre une salle de bain marine de taille moyenne pour enfant avec un mur bleu, un sol en linoléum, une vasque, un sol beige, aucune cabine, une baignoire sur pieds, un espace douche bain et des dalles de pierre.
Cette image montre une salle de bain marine de taille moyenne pour enfant avec un mur bleu, un sol en linoléum, une vasque, un sol beige, aucune cabine, une baignoire sur pieds, un espace douche bain et des dalles de pierre.
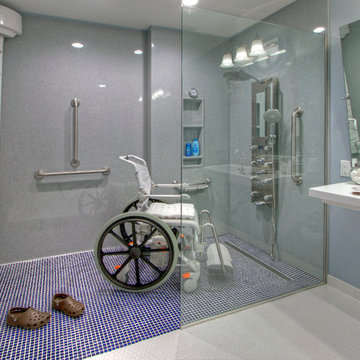
A Kirkwood, MO couple needed to remodel their condo bathroom to be easily accessible for the husband in his power chair. The original bathroom had become an obstacle course and they needed a streamlined, efficient space.
The new design moves all plumbing fixtures to one wall, which creates a large, open space to maneuver in. A wall-mounted sink works nicely whether standing or sitting. A standard toilet is outfitted with a bidet seat with remote control operation.
The barrier-free, walk-in shower has two impressive accessibility features. The shower faucet panel incorporates a hand held shower, a rainfall head and 8 adjustable nozzles in one convenient, temperature-controlled package. In the opposite corner is a full body dryer with manual or timer control.
Add two kinds of durable and easy to clean floor tile (the blue shower tile also appears on the sink backsplash!), serene grey onyx shower surround and wall paint, and they have a bathroom that makes a beautiful and productive difference in their lives.
Photo by Toby Weiss for Mosby Building Arts
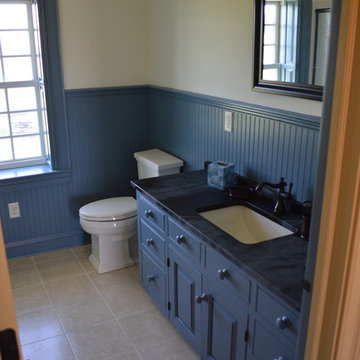
Custom cabinetry, a soapstone vanity top and recessed shutters add to the period style feel of the guest bathroom.
Inspiration pour une grande salle de bain rustique pour enfant avec un placard avec porte à panneau surélevé, des portes de placard grises, un plan de toilette en stéatite, WC séparés, un mur bleu, un sol en linoléum et un lavabo encastré.
Inspiration pour une grande salle de bain rustique pour enfant avec un placard avec porte à panneau surélevé, des portes de placard grises, un plan de toilette en stéatite, WC séparés, un mur bleu, un sol en linoléum et un lavabo encastré.
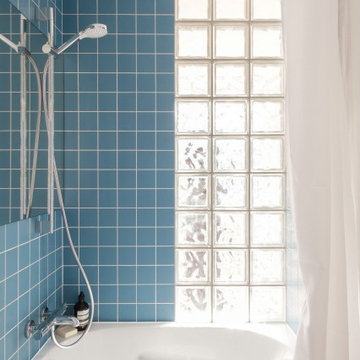
Inspiration pour une petite salle d'eau traditionnelle avec une baignoire en alcôve, un combiné douche/baignoire, WC à poser, un carrelage bleu, des carreaux de céramique, un mur bleu, un sol en linoléum, un lavabo suspendu, un sol marron, une cabine de douche avec un rideau, un plan de toilette bleu et meuble simple vasque.
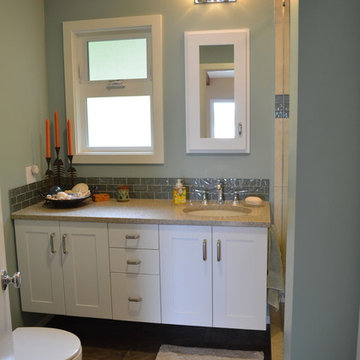
After: New fresh paint, vanity and medicine cabinet. The cabinets are wall mounted to avoid issues with the wall heat register below it. The paint color was selected based off the homeowners favorite glass float.
Photo By: Coast to Coast Design, LLC
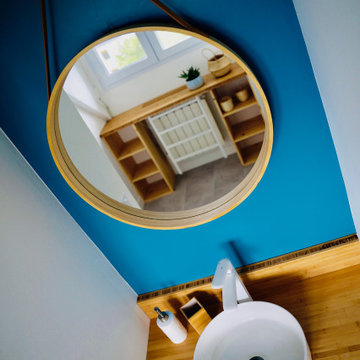
@Agence-Voiceman
Cette photo montre une salle d'eau tendance de taille moyenne avec un placard sans porte, un mur bleu, un sol en linoléum, un lavabo posé, un plan de toilette en bois, un sol gris, meuble simple vasque et meuble-lavabo suspendu.
Cette photo montre une salle d'eau tendance de taille moyenne avec un placard sans porte, un mur bleu, un sol en linoléum, un lavabo posé, un plan de toilette en bois, un sol gris, meuble simple vasque et meuble-lavabo suspendu.
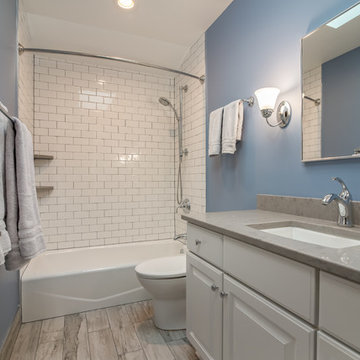
This fully remodeled hall bath provided additional storage and the space that this family needed.
Cette photo montre une salle de bain principale chic de taille moyenne avec un placard à porte plane, une baignoire d'angle, un combiné douche/baignoire, WC suspendus, un carrelage blanc, un carrelage en pâte de verre, un mur bleu, un sol en linoléum, un lavabo posé, un plan de toilette en quartz et aucune cabine.
Cette photo montre une salle de bain principale chic de taille moyenne avec un placard à porte plane, une baignoire d'angle, un combiné douche/baignoire, WC suspendus, un carrelage blanc, un carrelage en pâte de verre, un mur bleu, un sol en linoléum, un lavabo posé, un plan de toilette en quartz et aucune cabine.
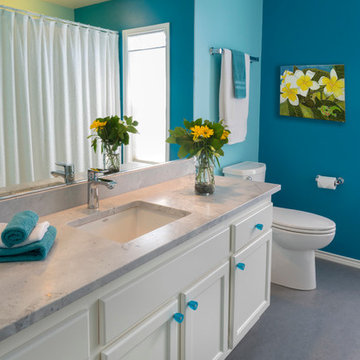
The kids bath needed face lifting for the growing pre-teens of the home. Marmoleum floor, bright crisp wall color and accents set the tone.
Inspiration pour une salle de bain bohème avec un mur bleu et un sol en linoléum.
Inspiration pour une salle de bain bohème avec un mur bleu et un sol en linoléum.
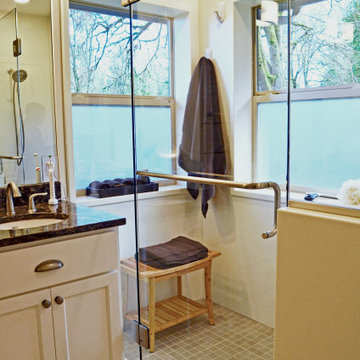
A small teak bench at one end of the shower enclosure offers a place to towel off while still maintaining their privacy.
Cette image montre une salle de bain principale design de taille moyenne avec un placard à porte shaker, des portes de placard blanches, un espace douche bain, WC séparés, un mur bleu, un sol en linoléum, un lavabo encastré, un plan de toilette en quartz modifié, un sol gris, une cabine de douche à porte battante et un plan de toilette multicolore.
Cette image montre une salle de bain principale design de taille moyenne avec un placard à porte shaker, des portes de placard blanches, un espace douche bain, WC séparés, un mur bleu, un sol en linoléum, un lavabo encastré, un plan de toilette en quartz modifié, un sol gris, une cabine de douche à porte battante et un plan de toilette multicolore.
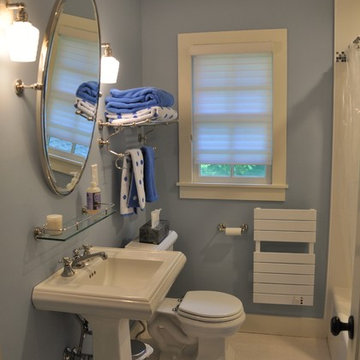
Will Calhoun - photo
A compact bathroom with ample storage and convenience shelving. Shower has a separately valved hand sprayer for washing children. All electrical was replaced.
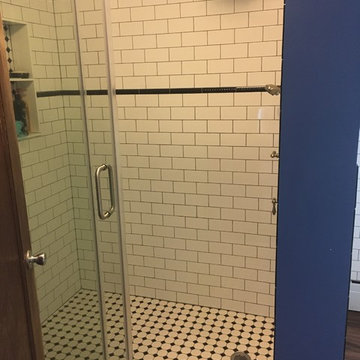
A simple update for a classic Buffalo Bathroom! Featuring warm vinyl floors and a cute pedestal sink. This black and white tile look updates the shower as well as a half wall around the bathroom. Having that black bullnose tile really accents the tile work and creates a border for the different colors in the bathroom. This classic shower setup will never go out of style!
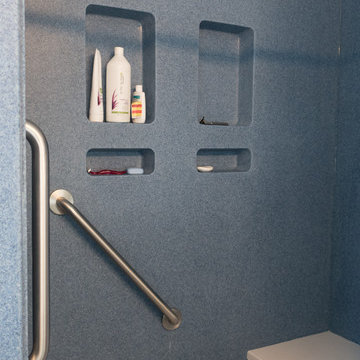
My clients wanted to change their 1950's pink bathroom and remove the bathtub. They are planning to age-in place and the bathtub was a tripping hazard. Also, the showerhead had been installed quite low originally and one of my clients had to bend awkwardly to shower, so we raised the height of the showerhead to accommodate his tall frame.
My clients chose to remodel their bathroom with a blue and white color scheme. Blue Heaven Forbo Marmoluem flooring was installed to waterproof the floor. Planetarium Blue Lanmark was used for the countertop with integrated sink and the shower walls. For a visual contrast in the shower, Blizzard Lanmark was chosen for the floor and the corner seat/bench. This will help the homeowners see the transition between the flooring and the shower easier as they age.
Grab bars were installed inside the shower, along with blocking in the walls to aid in getting into and out of the shower, and getting up and down onto the seat in the shower.
Bright, white shaker cabinetry was installed, including a counter mounted medicine cabinet with rain glass. This added much more storage for my clients which was needed in this one bath home.
The owners painted the walls in a soft shade of blue once the remodel was complete. They are loving their remodeled bathroom and all of the extra storage. The seat in the shower is a real favorite too.
Holly Needham
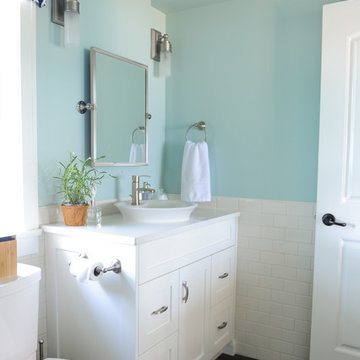
Tracey Ayton
Exemple d'une salle d'eau bord de mer de taille moyenne avec un placard à porte shaker, des portes de placard blanches, un plan de toilette en quartz modifié, un carrelage blanc, un carrelage métro, une douche d'angle, un lavabo posé, un mur bleu et un sol en linoléum.
Exemple d'une salle d'eau bord de mer de taille moyenne avec un placard à porte shaker, des portes de placard blanches, un plan de toilette en quartz modifié, un carrelage blanc, un carrelage métro, une douche d'angle, un lavabo posé, un mur bleu et un sol en linoléum.
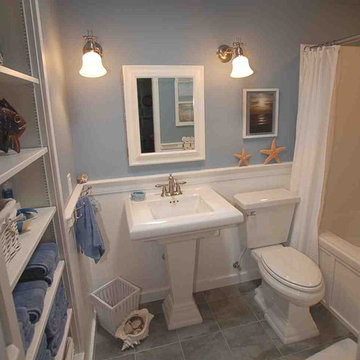
Small main floor bathroom updated to client's wishes.
Réalisation d'une petite salle d'eau tradition avec un lavabo de ferme, un placard sans porte, une baignoire en alcôve, un combiné douche/baignoire, WC séparés, un mur bleu et un sol en linoléum.
Réalisation d'une petite salle d'eau tradition avec un lavabo de ferme, un placard sans porte, une baignoire en alcôve, un combiné douche/baignoire, WC séparés, un mur bleu et un sol en linoléum.

Dark downstairs toilet with tongue and groove panelling and william morris wall paper.
Inspiration pour un WC et toilettes traditionnel avec un placard à porte shaker, des portes de placard bleues, WC à poser, un mur bleu, un sol en linoléum, un sol marron, meuble-lavabo sur pied et du lambris.
Inspiration pour un WC et toilettes traditionnel avec un placard à porte shaker, des portes de placard bleues, WC à poser, un mur bleu, un sol en linoléum, un sol marron, meuble-lavabo sur pied et du lambris.
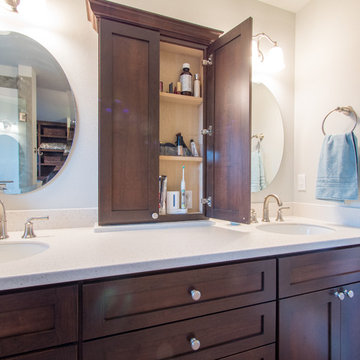
Aménagement d'une salle de bain principale campagne en bois foncé de taille moyenne avec un placard à porte shaker, une douche double, WC séparés, un carrelage vert, des carreaux de porcelaine, un mur bleu, un sol en linoléum, un lavabo encastré, un plan de toilette en surface solide, un sol beige, une cabine de douche à porte battante, un plan de toilette blanc, un banc de douche, meuble double vasque et meuble-lavabo encastré.
Idées déco de salles de bains et WC avec un mur bleu et un sol en linoléum
1

