Idées déco de salles de bains et WC avec un mur bleu et un sol en linoléum
Trier par :
Budget
Trier par:Populaires du jour
141 - 160 sur 224 photos
1 sur 3
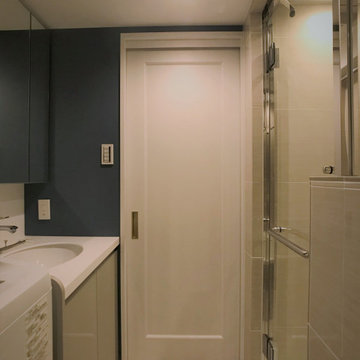
Réalisation d'un petit WC et toilettes minimaliste avec un placard à porte plane, des portes de placard grises, un carrelage beige, des carreaux de céramique, un mur bleu, un sol en linoléum, un lavabo encastré, un plan de toilette en surface solide, un sol beige et un plan de toilette blanc.
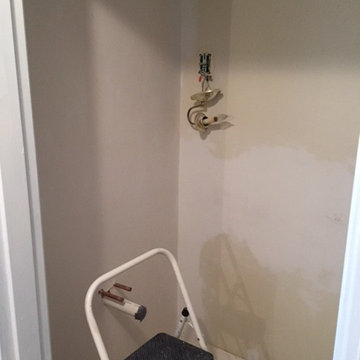
Melissa O'Neil
Inspiration pour une très grande salle de bain traditionnelle en bois foncé avec un placard avec porte à panneau surélevé, WC à poser, un carrelage bleu, des carreaux de porcelaine, un mur bleu, un sol en linoléum, un plan vasque et un plan de toilette en carrelage.
Inspiration pour une très grande salle de bain traditionnelle en bois foncé avec un placard avec porte à panneau surélevé, WC à poser, un carrelage bleu, des carreaux de porcelaine, un mur bleu, un sol en linoléum, un plan vasque et un plan de toilette en carrelage.
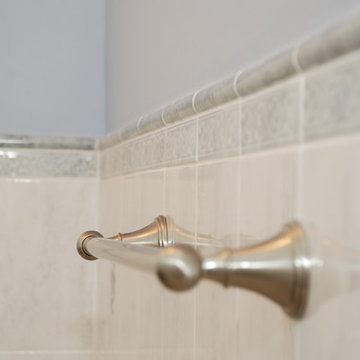
Idée de décoration pour une salle de bain tradition en bois foncé de taille moyenne avec un lavabo encastré, un plan de toilette en marbre, un carrelage blanc, des carreaux de céramique, un mur bleu et un sol en linoléum.
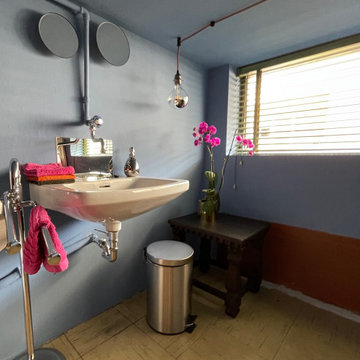
Un piccolo bagno di servizio è stato rinnovato con il colore acceso, nuovi accessori e una luce di servizio portata con un cavo
Aménagement d'un petit WC et toilettes éclectique avec un mur bleu, un sol en linoléum, un lavabo suspendu et un sol beige.
Aménagement d'un petit WC et toilettes éclectique avec un mur bleu, un sol en linoléum, un lavabo suspendu et un sol beige.
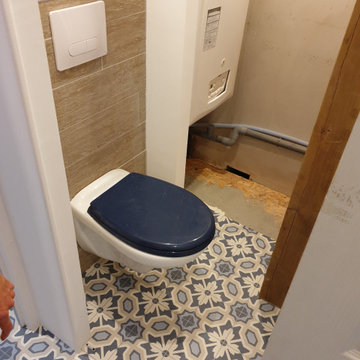
Salle de bain au style rétro mais au technologie de maintenant.
Eclairage indirect led, robinet mural encastré, plan vasque en terrazzo
Aménagement d'une petite salle de bain principale rétro avec une baignoire indépendante, un combiné douche/baignoire, WC suspendus, un carrelage blanc, des carreaux de céramique, un mur bleu, un sol en linoléum, une grande vasque, un plan de toilette en terrazzo, un sol bleu, un plan de toilette beige et meuble simple vasque.
Aménagement d'une petite salle de bain principale rétro avec une baignoire indépendante, un combiné douche/baignoire, WC suspendus, un carrelage blanc, des carreaux de céramique, un mur bleu, un sol en linoléum, une grande vasque, un plan de toilette en terrazzo, un sol bleu, un plan de toilette beige et meuble simple vasque.
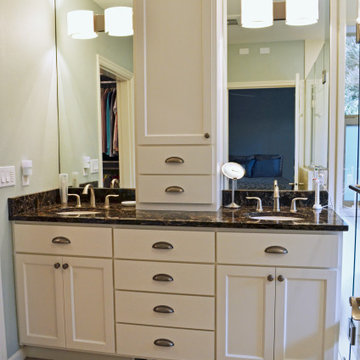
A master bath renovation in a retirement village. We replaced the small, stock vanity with a clean, white shaker style cabinet with heated toe kick and ample storage on the granite countertop.
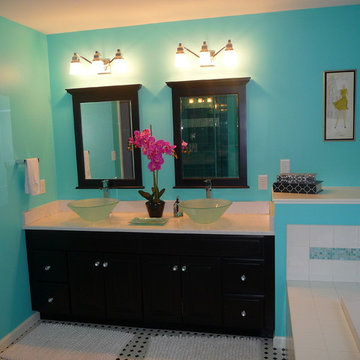
Cette image montre une salle de bain minimaliste en bois foncé avec une vasque, un plan de toilette en stratifié, une baignoire posée, une douche d'angle, WC à poser, un carrelage blanc, des carreaux de céramique, un mur bleu et un sol en linoléum.
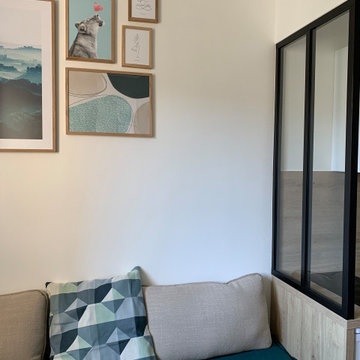
Aménagement d'une petite salle de bain scandinave avec un mur bleu, un sol en linoléum et un sol marron.
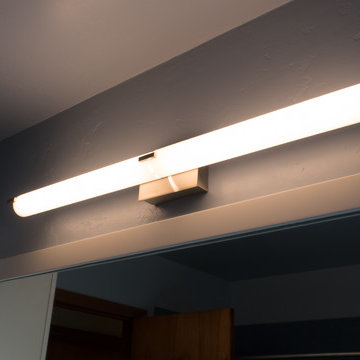
My clients wanted to change their 1950's pink bathroom and remove the bathtub. They are planning to age-in place and the bathtub was a tripping hazard. Also, the showerhead had been installed quite low originally and one of my clients had to bend awkwardly to shower, so we raised the height of the showerhead to accommodate his tall frame.
My clients chose to remodel their bathroom with a blue and white color scheme. Blue Heaven Forbo Marmoluem flooring was installed to waterproof the floor. Planetarium Blue Lanmark was used for the countertop with integrated sink and the shower walls. For a visual contrast in the shower, Blizzard Lanmark was chosen for the floor and the corner seat/bench. This will help the homeowners see the transition between the flooring and the shower easier as they age.
Grab bars were installed inside the shower, along with blocking in the walls to aid in getting into and out of the shower, and getting up and down onto the seat in the shower.
Bright, white shaker cabinetry was installed, including a counter mounted medicine cabinet with rain glass. This added much more storage for my clients which was needed in this one bath home.
The owners painted the walls in a soft shade of blue once the remodel was complete. They are loving their remodeled bathroom and all of the extra storage. The seat in the shower is a real favorite too.
Holly Needham
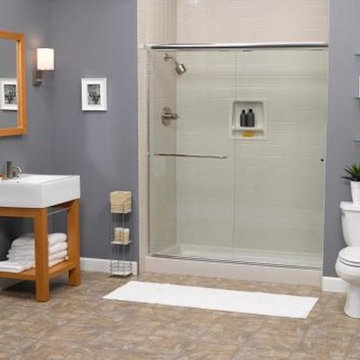
Idées déco pour une salle de bain avec une douche ouverte, WC à poser, un carrelage beige, un mur bleu et un sol en linoléum.
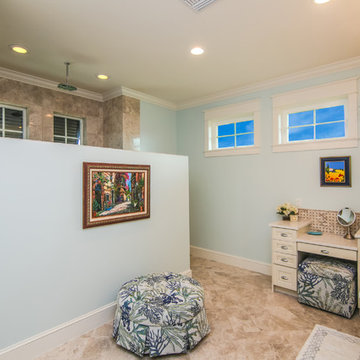
Kaunis Hetki Photography
Exemple d'une salle de bain principale bord de mer de taille moyenne avec un placard avec porte à panneau encastré, des portes de placard blanches, WC à poser, un mur bleu, un sol en linoléum, un lavabo encastré, un plan de toilette en quartz modifié et une douche ouverte.
Exemple d'une salle de bain principale bord de mer de taille moyenne avec un placard avec porte à panneau encastré, des portes de placard blanches, WC à poser, un mur bleu, un sol en linoléum, un lavabo encastré, un plan de toilette en quartz modifié et une douche ouverte.
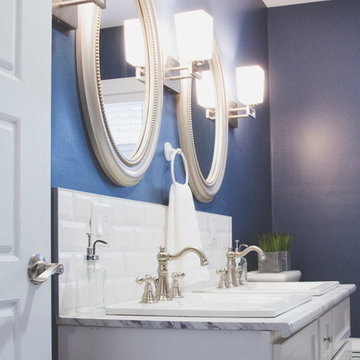
Interior Design by Decoria Interiors.
Contractor Services provided by Decoria Interiors.
Carpentry by Obenaus Construction.
Painting by Mike Fecteau.
Electrical by Larsen's Electric.
Plumbing by R.Haley Plumbing & Heating
Decoria Interiors services between Edmundston and Moncton in New Brunswick, Canada. Projects outside of this boundary, please contact to discuss.
Email: decoriainteriors@gmail.com
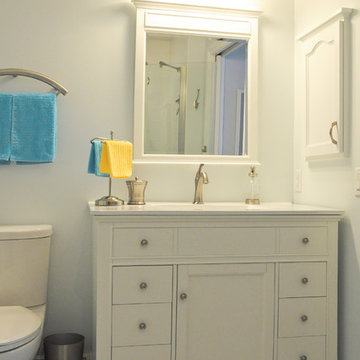
Shaker vanity with tons of storage.
Cette photo montre une douche en alcôve principale chic de taille moyenne avec un placard à porte shaker, des portes de placard blanches, WC à poser, un carrelage blanc, des carreaux de porcelaine, un mur bleu, un sol en linoléum, un lavabo encastré et un plan de toilette en surface solide.
Cette photo montre une douche en alcôve principale chic de taille moyenne avec un placard à porte shaker, des portes de placard blanches, WC à poser, un carrelage blanc, des carreaux de porcelaine, un mur bleu, un sol en linoléum, un lavabo encastré et un plan de toilette en surface solide.
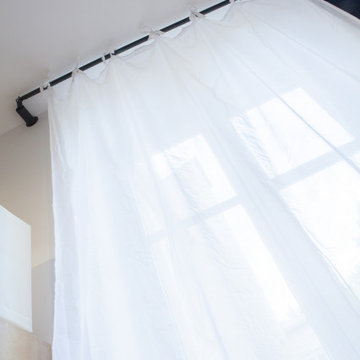
La salle de bain d'un style retro, accentué par des carreaux de style metro de chez As de Carreaux. Le bleu nuit au dessus du carrelage permet de jouer sur les contrastes et de casser le coté monochrome des carreaux blancs.
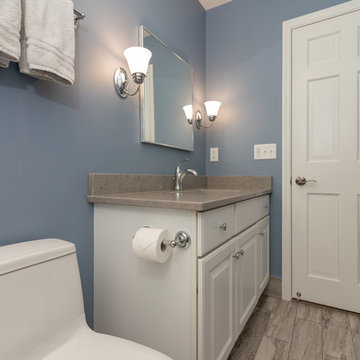
This fully remodeled hall bath provided additional storage and the space that this family needed.
Cette photo montre une salle de bain principale chic de taille moyenne avec un placard à porte plane, une baignoire d'angle, un combiné douche/baignoire, WC suspendus, un carrelage blanc, un carrelage en pâte de verre, un mur bleu, un sol en linoléum, un lavabo posé, un plan de toilette en quartz et aucune cabine.
Cette photo montre une salle de bain principale chic de taille moyenne avec un placard à porte plane, une baignoire d'angle, un combiné douche/baignoire, WC suspendus, un carrelage blanc, un carrelage en pâte de verre, un mur bleu, un sol en linoléum, un lavabo posé, un plan de toilette en quartz et aucune cabine.
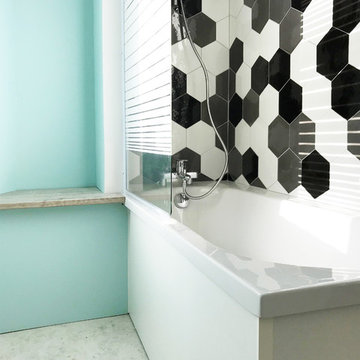
ESPACE AU CARRE
Aménagement d'une petite salle de bain principale contemporaine avec des portes de placard blanches, une baignoire indépendante, un carrelage gris, des carreaux de porcelaine, un mur bleu, un sol en linoléum, un lavabo posé, un plan de toilette en stratifié et un sol gris.
Aménagement d'une petite salle de bain principale contemporaine avec des portes de placard blanches, une baignoire indépendante, un carrelage gris, des carreaux de porcelaine, un mur bleu, un sol en linoléum, un lavabo posé, un plan de toilette en stratifié et un sol gris.
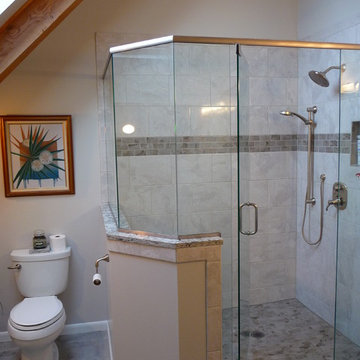
Idées déco pour une salle de bain principale moderne en bois foncé de taille moyenne avec une baignoire posée, une douche d'angle, WC à poser, un carrelage blanc, des carreaux de céramique, un mur bleu, un sol en linoléum et une vasque.
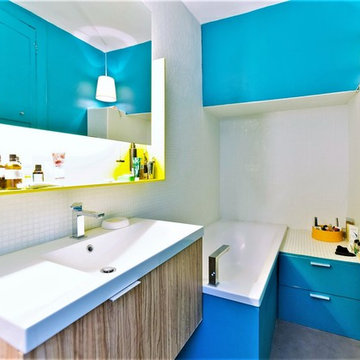
Cette photo montre une petite salle de bain principale tendance avec une baignoire posée, un carrelage blanc, mosaïque, un mur bleu, un sol en linoléum, un plan vasque, un sol gris et un plan de toilette blanc.
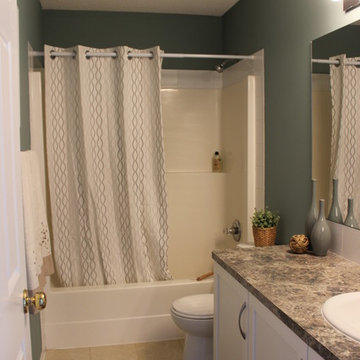
Cette image montre une salle de bain design de taille moyenne avec un placard à porte shaker, des portes de placard blanches, une baignoire en alcôve, un combiné douche/baignoire, WC à poser, un carrelage blanc, des carreaux de céramique, un mur bleu, un sol en linoléum, un lavabo posé, un plan de toilette en stratifié, un sol jaune et une cabine de douche avec un rideau.
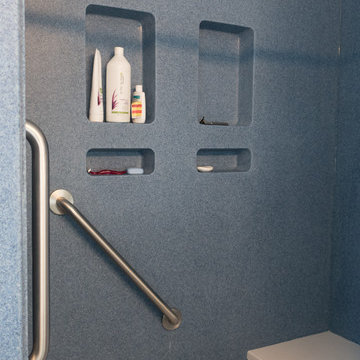
My clients wanted to change their 1950's pink bathroom and remove the bathtub. They are planning to age-in place and the bathtub was a tripping hazard. Also, the showerhead had been installed quite low originally and one of my clients had to bend awkwardly to shower, so we raised the height of the showerhead to accommodate his tall frame.
My clients chose to remodel their bathroom with a blue and white color scheme. Blue Heaven Forbo Marmoluem flooring was installed to waterproof the floor. Planetarium Blue Lanmark was used for the countertop with integrated sink and the shower walls. For a visual contrast in the shower, Blizzard Lanmark was chosen for the floor and the corner seat/bench. This will help the homeowners see the transition between the flooring and the shower easier as they age.
Grab bars were installed inside the shower, along with blocking in the walls to aid in getting into and out of the shower, and getting up and down onto the seat in the shower.
Bright, white shaker cabinetry was installed, including a counter mounted medicine cabinet with rain glass. This added much more storage for my clients which was needed in this one bath home.
The owners painted the walls in a soft shade of blue once the remodel was complete. They are loving their remodeled bathroom and all of the extra storage. The seat in the shower is a real favorite too.
Holly Needham
Idées déco de salles de bains et WC avec un mur bleu et un sol en linoléum
8

